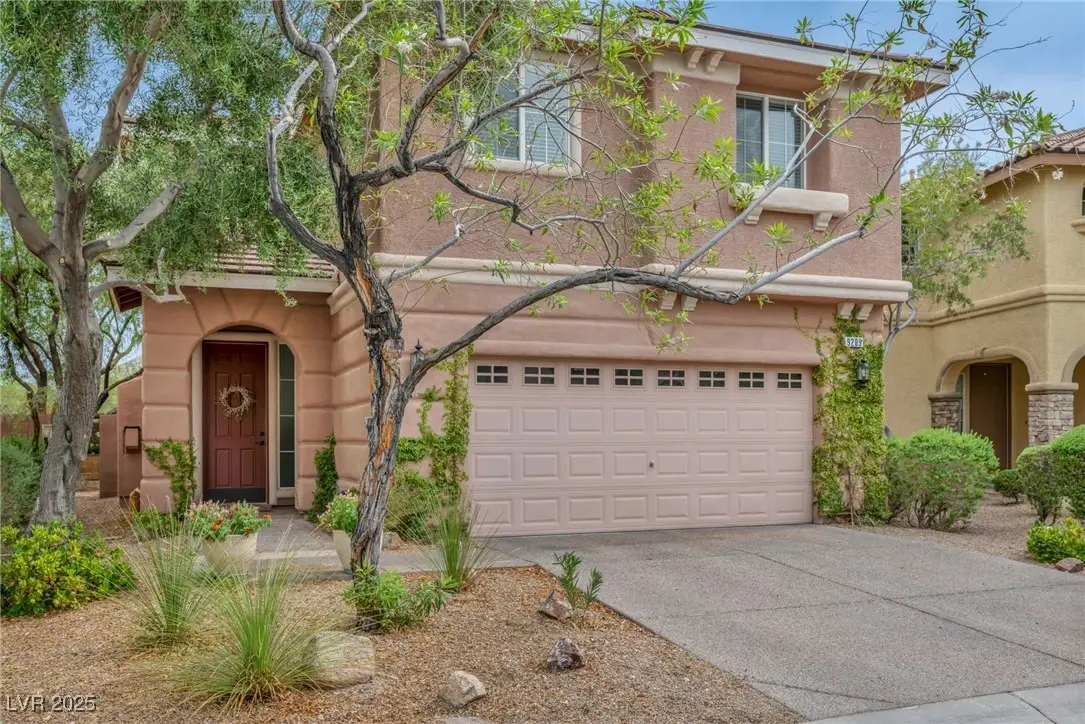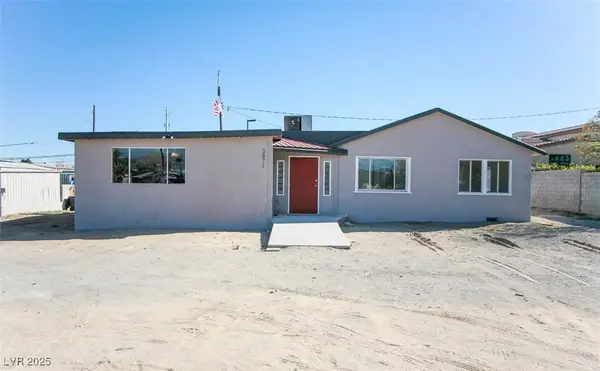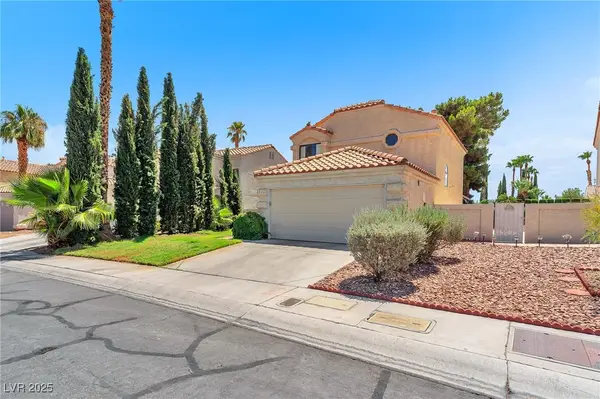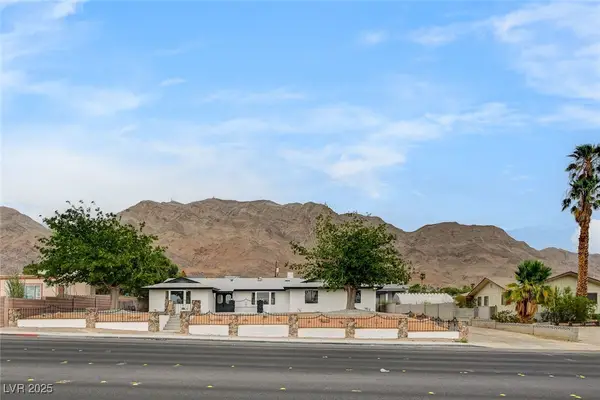9209 National Park Drive, Las Vegas, NV 89178
Local realty services provided by:Better Homes and Gardens Real Estate Universal



Listed by:alicia lopez702-256-4900
Office:wardley real estate
MLS#:2712941
Source:GLVAR
Price summary
- Price:$480,000
- Price per sq. ft.:$264.61
- Monthly HOA dues:$45
About this home
Welcome to a home that simply feels right. From the moment you walk in, you’ll notice the natural light, fresh finishes, and thoughtful touches that make everyday living feel elevated. Enjoy new carpet, updated lighting, and a stunning kitchen with newer stainless appliances and under-cabinet glow. Cozy up near the fireplace, unwind in the private primary suite (be sure to notice the mountain views from the soaking tub), or gather with loved ones in the open-concept living areas. The backyard invites play and peace with turf, shade, and space. Upstairs the loft space is ready for you to work from home or set up a home library. The secondary bedrooms share a jack and jill bath. Smart updates and heartfelt care make this home a true standout. The Yellowstone community is a standout on it's own! Multiple pools, fitness center, bball courts and playground. Does your current community have all this?
Contact an agent
Home facts
- Year built:2005
- Listing Id #:2712941
- Added:1 day(s) ago
- Updated:August 24, 2025 at 10:52 AM
Rooms and interior
- Bedrooms:3
- Total bathrooms:3
- Full bathrooms:2
- Half bathrooms:1
- Living area:1,814 sq. ft.
Heating and cooling
- Cooling:Central Air, Electric
- Heating:Central, Gas
Structure and exterior
- Roof:Tile
- Year built:2005
- Building area:1,814 sq. ft.
- Lot area:0.1 Acres
Schools
- High school:Sierra Vista High
- Middle school:Gunderson, Barry & June
- Elementary school:Thompson, Tyrone,Thompson, Tyrone
Utilities
- Water:Public
Finances and disclosures
- Price:$480,000
- Price per sq. ft.:$264.61
- Tax amount:$2,518
New listings near 9209 National Park Drive
- New
 $515,000Active3 beds 2 baths1,736 sq. ft.
$515,000Active3 beds 2 baths1,736 sq. ft.3871 Mountain Trail, Las Vegas, NV 89108
MLS# 2707890Listed by: UNITED REALTY GROUP - New
 $430,000Active3 beds 3 baths1,574 sq. ft.
$430,000Active3 beds 3 baths1,574 sq. ft.9945 Coral Sands Drive, Las Vegas, NV 89117
MLS# 2710781Listed by: GK PROPERTIES - New
 $649,999Active3 beds 4 baths2,971 sq. ft.
$649,999Active3 beds 4 baths2,971 sq. ft.6634 W Camero Avenue, Las Vegas, NV 89139
MLS# 2712839Listed by: CITY VILLA REALTY & MANAGEMENT - New
 $819,000Active5 beds 4 baths2,792 sq. ft.
$819,000Active5 beds 4 baths2,792 sq. ft.706 N Hollywood Boulevard, Las Vegas, NV 89110
MLS# 2712921Listed by: REALTY ONE GROUP, INC - New
 $235,000Active2 beds 2 baths912 sq. ft.
$235,000Active2 beds 2 baths912 sq. ft.1401 Cinder Rock Drive #101, Las Vegas, NV 89128
MLS# 2712939Listed by: NORTHCAP RESIDENTIAL - New
 $449,000Active4 beds 3 baths1,529 sq. ft.
$449,000Active4 beds 3 baths1,529 sq. ft.1704 Cameron Street, Las Vegas, NV 89102
MLS# 2710147Listed by: BHHS NEVADA PROPERTIES - New
 $189,000Active2 beds 2 baths987 sq. ft.
$189,000Active2 beds 2 baths987 sq. ft.3087 Key Largo Drive #201, Las Vegas, NV 89120
MLS# 2712934Listed by: BARRETT & CO, INC - New
 $174,999Active2 beds 2 baths1,021 sq. ft.
$174,999Active2 beds 2 baths1,021 sq. ft.2915 Cedar Avenue #11C, Las Vegas, NV 89101
MLS# 2712361Listed by: EXP REALTY - New
 $355,000Active2 beds 2 baths1,258 sq. ft.
$355,000Active2 beds 2 baths1,258 sq. ft.468 Fallwood Lane, Las Vegas, NV 89107
MLS# 2712756Listed by: REALTY ONE GROUP, INC
