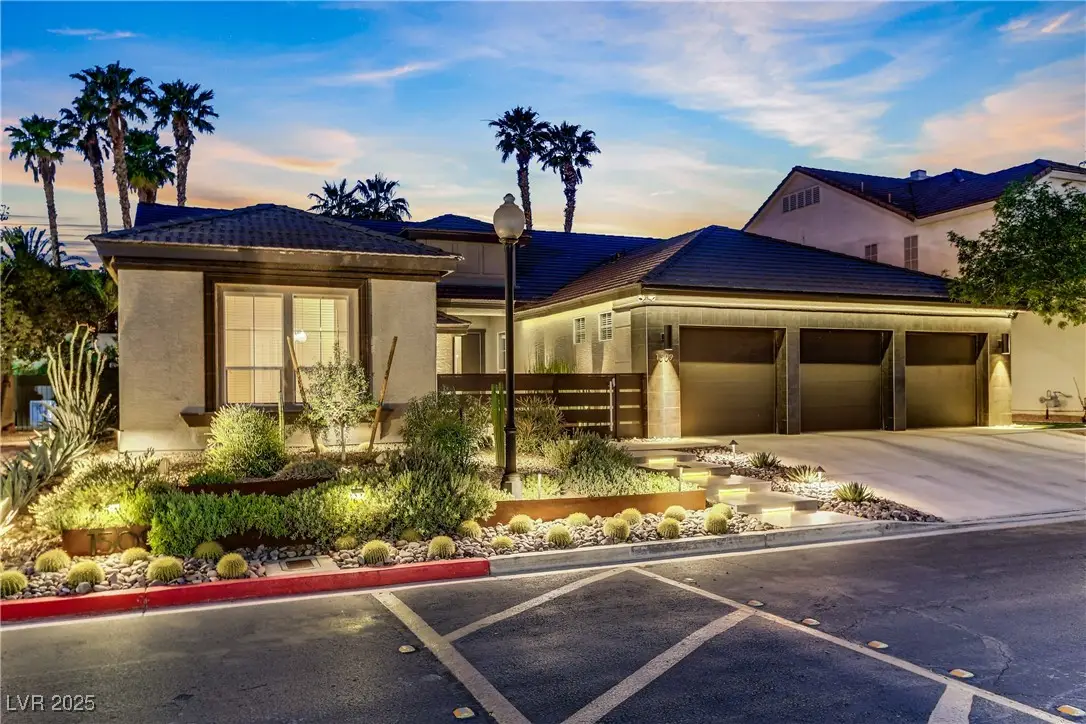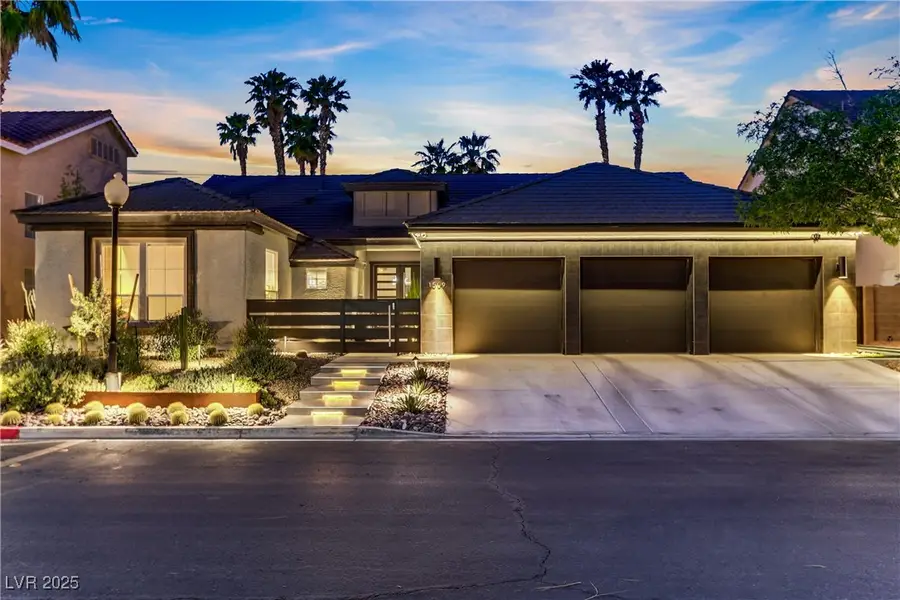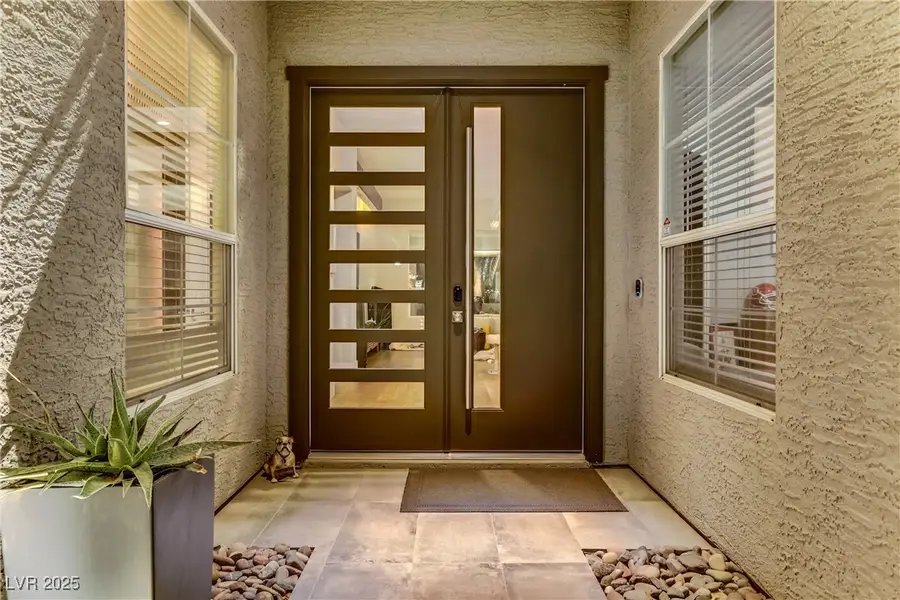1509 Winslow Street, Las Vegas, NV 89117
Local realty services provided by:Better Homes and Gardens Real Estate Universal



1509 Winslow Street,Las Vegas, NV 89117
$1,290,000
- 3 Beds
- 3 Baths
- 2,770 sq. ft.
- Single family
- Pending
Listed by:trish williams(702) 308-2878
Office:keller williams marketplace
MLS#:2692048
Source:GLVAR
Price summary
- Price:$1,290,000
- Price per sq. ft.:$465.7
- Monthly HOA dues:$110
About this home
Welcome to this stunning home in Castlegate, where modern design meets refined comfort. The exterior boasts a sleek elevation, tile accents, gated courtyard, tiled entry steps, & low-maintenance desert landscaping with smart lighting controls. Inside, enjoy engineered hardwood floors, smart home features, built-in surround sound, a projector, & 150” motorized screen. The chef’s kitchen offers custom cabinets, quartzite counters, double ovens, a massive island, Miele coffee maker, & enormous built in Electrolux fridge. The dining area includes a gas fireplace, beverage & wine fridges, & mini bar. Retreat to the backyard oasis with a heated pool, waterfall, covered patio, outdoor kitchen, gas fireplace, & climate-controlled rolling shades. Bedrooms feature custom closets & stylish details, while the primary suite offers a spa-like bath & private patio access. A finished & cooled garage with epoxy floors, smart storage completes this exceptional home. Detailed list of features attached .
Contact an agent
Home facts
- Year built:1996
- Listing Id #:2692048
- Added:56 day(s) ago
- Updated:July 30, 2025 at 08:43 PM
Rooms and interior
- Bedrooms:3
- Total bathrooms:3
- Full bathrooms:2
- Half bathrooms:1
- Living area:2,770 sq. ft.
Heating and cooling
- Cooling:Central Air, Electric
- Heating:Central, Gas, Multiple Heating Units
Structure and exterior
- Roof:Slate, Tile
- Year built:1996
- Building area:2,770 sq. ft.
- Lot area:0.22 Acres
Schools
- High school:Bonanza
- Middle school:Johnson Walter
- Elementary school:Derfelt, Herbert A.,Derfelt, Herbert A.
Utilities
- Water:Public
Finances and disclosures
- Price:$1,290,000
- Price per sq. ft.:$465.7
- Tax amount:$4,319
New listings near 1509 Winslow Street
- New
 $950,000Active5 beds 4 baths2,955 sq. ft.
$950,000Active5 beds 4 baths2,955 sq. ft.6975 Obannon Drive, Las Vegas, NV 89117
MLS# 2697359Listed by: SIGNATURE REAL ESTATE GROUP - New
 $695,000Active4 beds 3 baths1,964 sq. ft.
$695,000Active4 beds 3 baths1,964 sq. ft.10338 Trillium Drive, Las Vegas, NV 89135
MLS# 2706998Listed by: REAL BROKER LLC - New
 $827,777Active2 beds 3 baths1,612 sq. ft.
$827,777Active2 beds 3 baths1,612 sq. ft.4575 Dean Martin Drive #2207, Las Vegas, NV 89103
MLS# 2708302Listed by: NORTHCAP RESIDENTIAL - New
 $450,000Active3 beds 4 baths1,844 sq. ft.
$450,000Active3 beds 4 baths1,844 sq. ft.7342 Brisbane Hills Street, Las Vegas, NV 89166
MLS# 2709331Listed by: EXP REALTY - New
 $670,000Active4 beds 3 baths2,410 sq. ft.
$670,000Active4 beds 3 baths2,410 sq. ft.7728 Silver Wells Road, Las Vegas, NV 89149
MLS# 2709533Listed by: BHHS NEVADA PROPERTIES - New
 $739,000Active3 beds 2 baths1,893 sq. ft.
$739,000Active3 beds 2 baths1,893 sq. ft.9641 Balais Drive, Las Vegas, NV 89143
MLS# 2709537Listed by: KELLER WILLIAMS VIP - New
 $2,500,000Active5 beds 5 baths4,988 sq. ft.
$2,500,000Active5 beds 5 baths4,988 sq. ft.8770 Haven Street, Las Vegas, NV 89123
MLS# 2709551Listed by: LAS VEGAS SOTHEBY'S INT'L - New
 $2,400,000Active5 beds 6 baths4,612 sq. ft.
$2,400,000Active5 beds 6 baths4,612 sq. ft.0 Haven Street, Las Vegas, NV 89124
MLS# 2709609Listed by: LAS VEGAS SOTHEBY'S INT'L - Open Fri, 4 to 6pmNew
 $360,000Active2 beds 2 baths1,051 sq. ft.
$360,000Active2 beds 2 baths1,051 sq. ft.25 Barbara Lane #26, Las Vegas, NV 89183
MLS# 2710086Listed by: REAL BROKER LLC - New
 $950,000Active5 beds 5 baths4,344 sq. ft.
$950,000Active5 beds 5 baths4,344 sq. ft.7255 Bold Rock Avenue, Las Vegas, NV 89113
MLS# 2710377Listed by: REDFIN

