1787 Solvang Mill Drive, Las Vegas, NV 89135
Local realty services provided by:Better Homes and Gardens Real Estate Universal

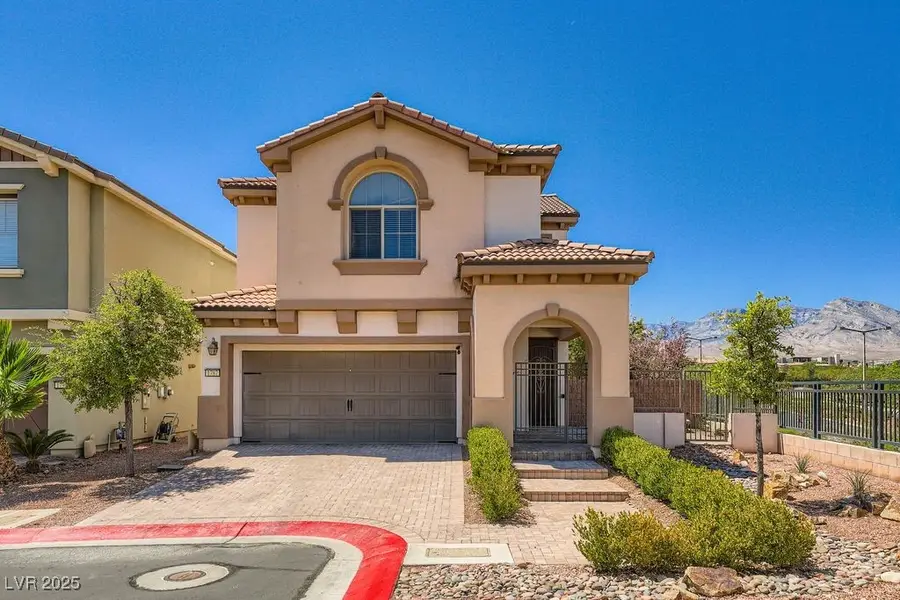

Listed by:goran krkic(702) 501-5231
Office:homesmart encore
MLS#:2711666
Source:GLVAR
Price summary
- Price:$525,000
- Price per sq. ft.:$324.88
- Monthly HOA dues:$36
About this home
Welcome to 1787 Solvang Mill Dr., a stylish two-story home in the heart of Summerlin South! Enter through a private gated courtyard with paver stones and enjoy open views of the mountains and city lights. Inside, the open layout flows into a stunning chef’s kitchen with sleek black cabinetry, butcher-block counters, stainless steel appliances, subway tile backsplash, and pendant lighting over the island—perfect for entertaining. The spacious living area is filled with natural light, while the upstairs primary suite features plush carpet, a ceiling fan, and a spa-like bath with dual sinks, soaking tub, and a separate shower. Two additional bedrooms add flexibility for family, guests, or an office. A two-car garage, tankless water heater, water softener, and low-maintenance yard make daily living easy. Enjoy community perks including a pool and park, with shopping, dining, top-rated schools, and Red Rock Canyon just minutes away. Move-in ready and full of charm!
Contact an agent
Home facts
- Year built:2011
- Listing Id #:2711666
- Added:1 day(s) ago
- Updated:August 19, 2025 at 11:40 PM
Rooms and interior
- Bedrooms:3
- Total bathrooms:3
- Full bathrooms:2
- Half bathrooms:1
- Living area:1,616 sq. ft.
Heating and cooling
- Cooling:Central Air, Electric
- Heating:Central, Gas
Structure and exterior
- Roof:Tile
- Year built:2011
- Building area:1,616 sq. ft.
- Lot area:0.08 Acres
Schools
- High school:Palo Verde
- Middle school:Rogich Sig
- Elementary school:Goolsby, Judy & John,Goolsby, Judy & John
Utilities
- Water:Public
Finances and disclosures
- Price:$525,000
- Price per sq. ft.:$324.88
- Tax amount:$2,967
New listings near 1787 Solvang Mill Drive
- New
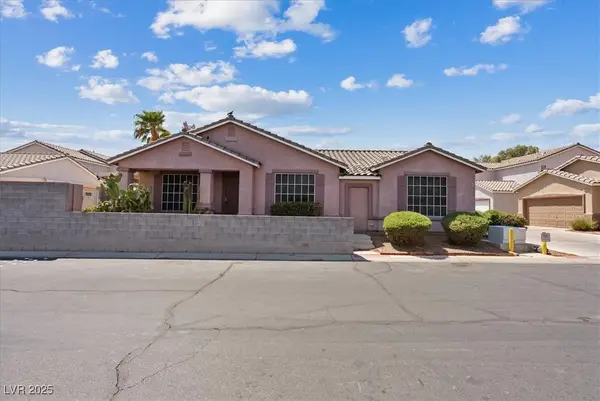 $350,000Active3 beds 2 baths1,348 sq. ft.
$350,000Active3 beds 2 baths1,348 sq. ft.4971 Droubay Drive, Las Vegas, NV 89122
MLS# 2711149Listed by: BHHS NEVADA PROPERTIES - New
 $435,000Active4 beds 3 baths1,242 sq. ft.
$435,000Active4 beds 3 baths1,242 sq. ft.2013 Las Verdes Street, Las Vegas, NV 89102
MLS# 2711161Listed by: REALTY ONE GROUP, INC - New
 $371,990Active3 beds 3 baths1,309 sq. ft.
$371,990Active3 beds 3 baths1,309 sq. ft.4966 Olive Mesa Avenue #Lot 104, Las Vegas, NV 89139
MLS# 2711657Listed by: D R HORTON INC - New
 $280,000Active3 beds 2 baths1,145 sq. ft.
$280,000Active3 beds 2 baths1,145 sq. ft.1050 E Cactus Avenue #1080, Las Vegas, NV 89183
MLS# 2711659Listed by: IPROPERTIES INTERNATIONAL - New
 $557,998Active5 beds 3 baths2,721 sq. ft.
$557,998Active5 beds 3 baths2,721 sq. ft.11238 Meadow Cove Street, Las Vegas, NV 89179
MLS# 2711665Listed by: SIMPLY VEGAS - New
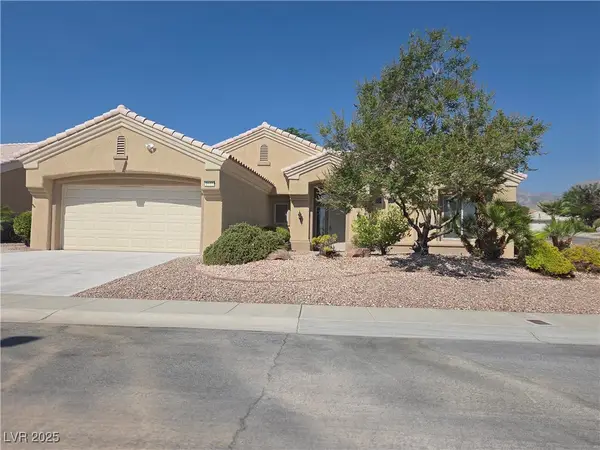 $639,900Active2 beds 2 baths1,828 sq. ft.
$639,900Active2 beds 2 baths1,828 sq. ft.2133 Red Dawn Sky Street, Las Vegas, NV 89134
MLS# 2702587Listed by: SPECIALISTS REAL ESTATE - New
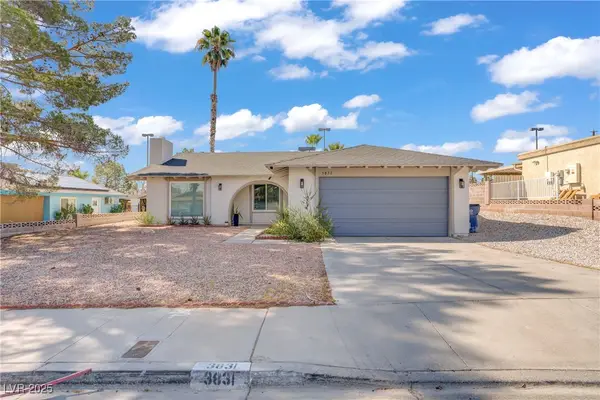 $468,000Active3 beds 2 baths1,306 sq. ft.
$468,000Active3 beds 2 baths1,306 sq. ft.3831 Calle De Benito, Las Vegas, NV 89121
MLS# 2709128Listed by: REDFIN - New
 $458,130Active4 beds 3 baths2,260 sq. ft.
$458,130Active4 beds 3 baths2,260 sq. ft.3131 Liberty Circle, Las Vegas, NV 89121
MLS# 2710676Listed by: THE AGENCY LAS VEGAS - New
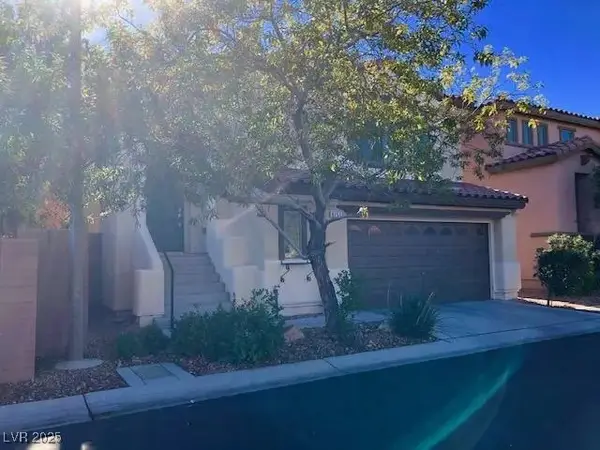 $435,000Active3 beds 3 baths1,608 sq. ft.
$435,000Active3 beds 3 baths1,608 sq. ft.8151 Rock Meadows Drive, Las Vegas, NV 89178
MLS# 2711300Listed by: REAL BROKER LLC

