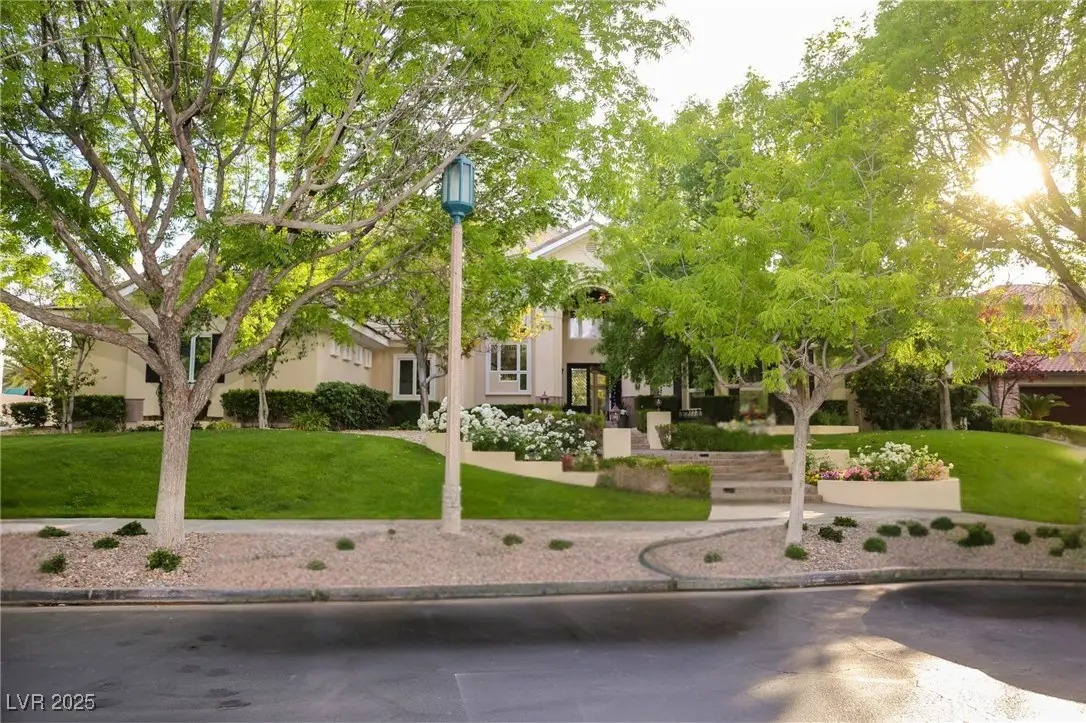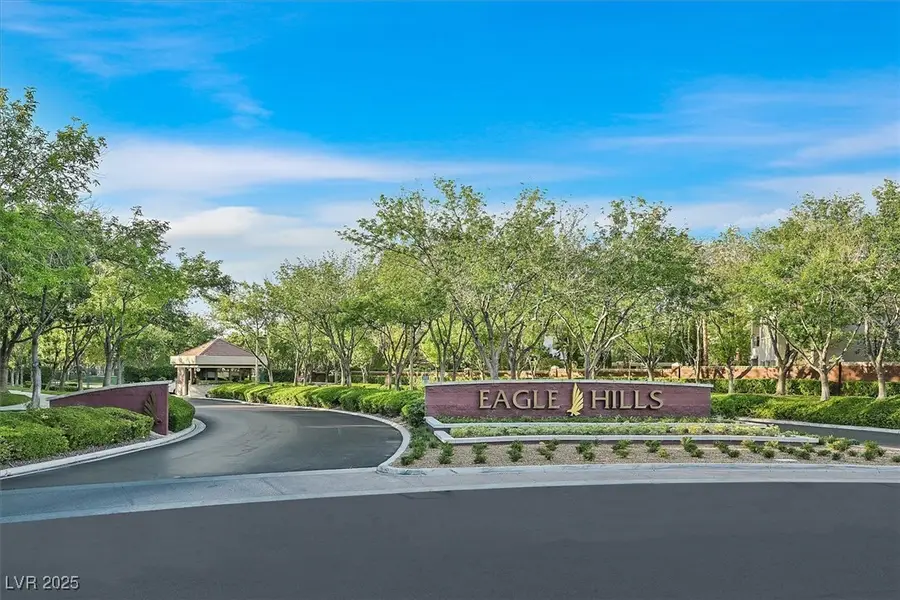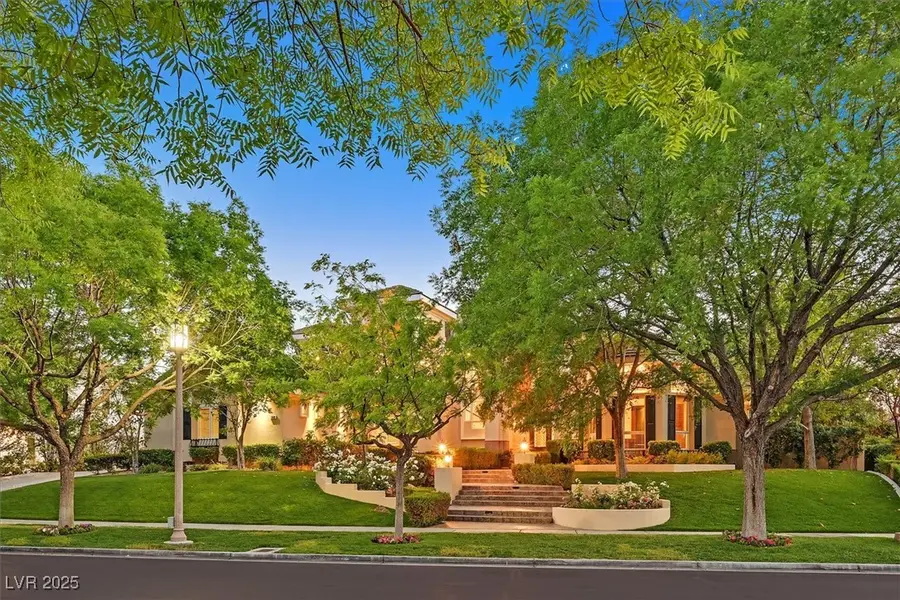1809 White Hawk Court, Las Vegas, NV 89134
Local realty services provided by:Better Homes and Gardens Real Estate Universal



Listed by:lisa d. quam(702) 306-2233
Office:bhhs nevada properties
MLS#:2686555
Source:GLVAR
Price summary
- Price:$4,380,000
- Price per sq. ft.:$673.54
- Monthly HOA dues:$65
About this home
Welcome to one of the most timeless & sought after neighborhoods in Las Vegas! Sitting on a 1/2 acre & just under 7,000 sq ft., this home is sure to tick all the boxes! Upon entry, you are greeted by a formal living space featuring custom wainscoting & floor to ceiling windows.The main level primary suite is enhanced with a nice sitting area, 2 walk-in closets & beverage station w/sink & refrigerator.The primary bath offers his/her sinks, large soaking tub & steam shower.All secondary bedrooms are generous in size w/their own baths & walk-in closets. There are 5,count 'em, FIVE fireplaces in the home! The kitchen is bright & beautiful w/coffered ceilings, leathered granite & marble countertops, top tier appliances, 2 farm sinks, 2 dishwashers & walk-in pantry. The casita w/full bath is perfect for out of town guests! Enjoy a tasty meal cooked on the outdoor BBQ & follow up with a refreshing dip in the pool to cap the day off right in one of Las Vegas' premier custom neighborhoods!
Contact an agent
Home facts
- Year built:1997
- Listing Id #:2686555
- Added:80 day(s) ago
- Updated:July 01, 2025 at 10:50 AM
Rooms and interior
- Bedrooms:5
- Total bathrooms:6
- Full bathrooms:5
- Half bathrooms:1
- Living area:6,503 sq. ft.
Heating and cooling
- Cooling:Central Air, Electric
- Heating:Central, Gas, Multiple Heating Units
Structure and exterior
- Roof:Tile
- Year built:1997
- Building area:6,503 sq. ft.
- Lot area:0.52 Acres
Schools
- High school:Palo Verde
- Middle school:Becker
- Elementary school:Lummis, William,Lummis, William
Utilities
- Water:Public
Finances and disclosures
- Price:$4,380,000
- Price per sq. ft.:$673.54
- Tax amount:$18,320
New listings near 1809 White Hawk Court
- New
 $950,000Active5 beds 4 baths2,955 sq. ft.
$950,000Active5 beds 4 baths2,955 sq. ft.6975 Obannon Drive, Las Vegas, NV 89117
MLS# 2697359Listed by: SIGNATURE REAL ESTATE GROUP - New
 $695,000Active4 beds 3 baths1,964 sq. ft.
$695,000Active4 beds 3 baths1,964 sq. ft.10338 Trillium Drive, Las Vegas, NV 89135
MLS# 2706998Listed by: REAL BROKER LLC - New
 $827,777Active2 beds 3 baths1,612 sq. ft.
$827,777Active2 beds 3 baths1,612 sq. ft.4575 Dean Martin Drive #2207, Las Vegas, NV 89103
MLS# 2708302Listed by: NORTHCAP RESIDENTIAL - New
 $450,000Active3 beds 4 baths1,844 sq. ft.
$450,000Active3 beds 4 baths1,844 sq. ft.7342 Brisbane Hills Street, Las Vegas, NV 89166
MLS# 2709331Listed by: EXP REALTY - New
 $670,000Active4 beds 3 baths2,410 sq. ft.
$670,000Active4 beds 3 baths2,410 sq. ft.7728 Silver Wells Road, Las Vegas, NV 89149
MLS# 2709533Listed by: BHHS NEVADA PROPERTIES - New
 $739,000Active3 beds 2 baths1,893 sq. ft.
$739,000Active3 beds 2 baths1,893 sq. ft.9641 Balais Drive, Las Vegas, NV 89143
MLS# 2709537Listed by: KELLER WILLIAMS VIP - New
 $2,500,000Active5 beds 5 baths4,988 sq. ft.
$2,500,000Active5 beds 5 baths4,988 sq. ft.8770 Haven Street, Las Vegas, NV 89123
MLS# 2709551Listed by: LAS VEGAS SOTHEBY'S INT'L - New
 $2,400,000Active5 beds 6 baths4,612 sq. ft.
$2,400,000Active5 beds 6 baths4,612 sq. ft.0 Haven Street, Las Vegas, NV 89124
MLS# 2709609Listed by: LAS VEGAS SOTHEBY'S INT'L - Open Fri, 4 to 6pmNew
 $360,000Active2 beds 2 baths1,051 sq. ft.
$360,000Active2 beds 2 baths1,051 sq. ft.25 Barbara Lane #26, Las Vegas, NV 89183
MLS# 2710086Listed by: REAL BROKER LLC - New
 $950,000Active5 beds 5 baths4,344 sq. ft.
$950,000Active5 beds 5 baths4,344 sq. ft.7255 Bold Rock Avenue, Las Vegas, NV 89113
MLS# 2710377Listed by: REDFIN

