1816 Discus Drive, Las Vegas, NV 89108
Local realty services provided by:Better Homes and Gardens Real Estate Universal
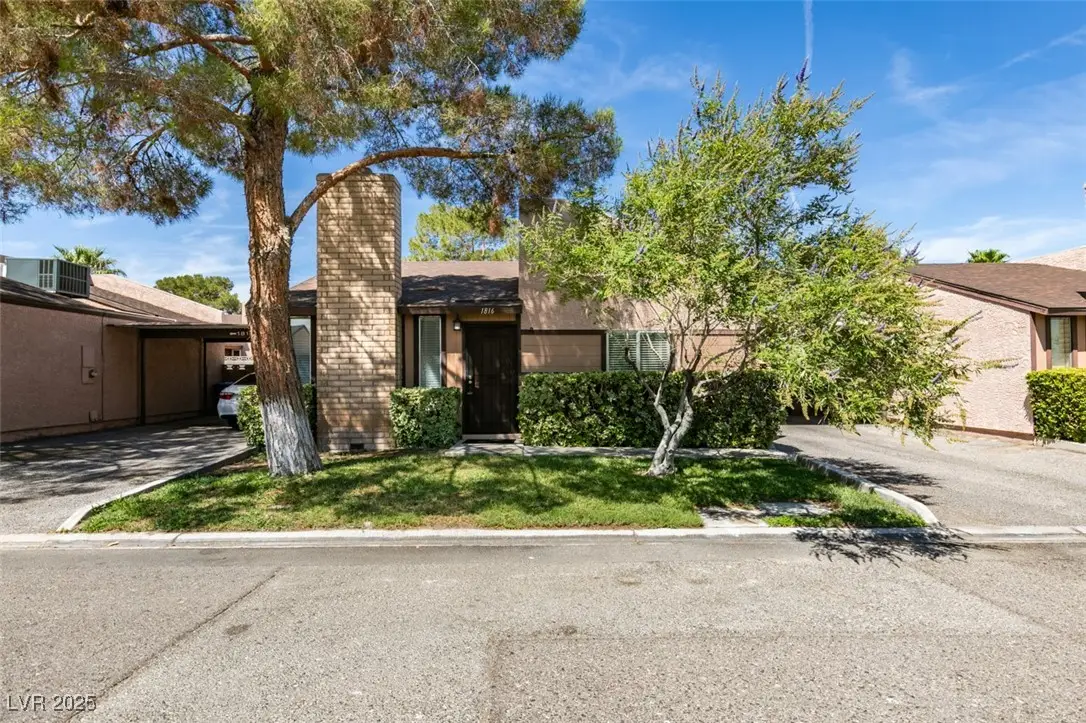
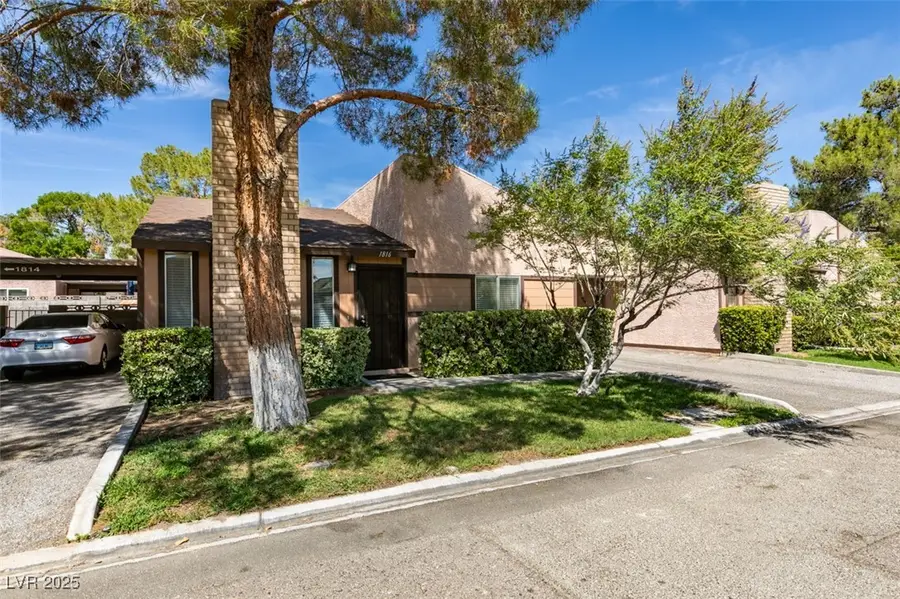
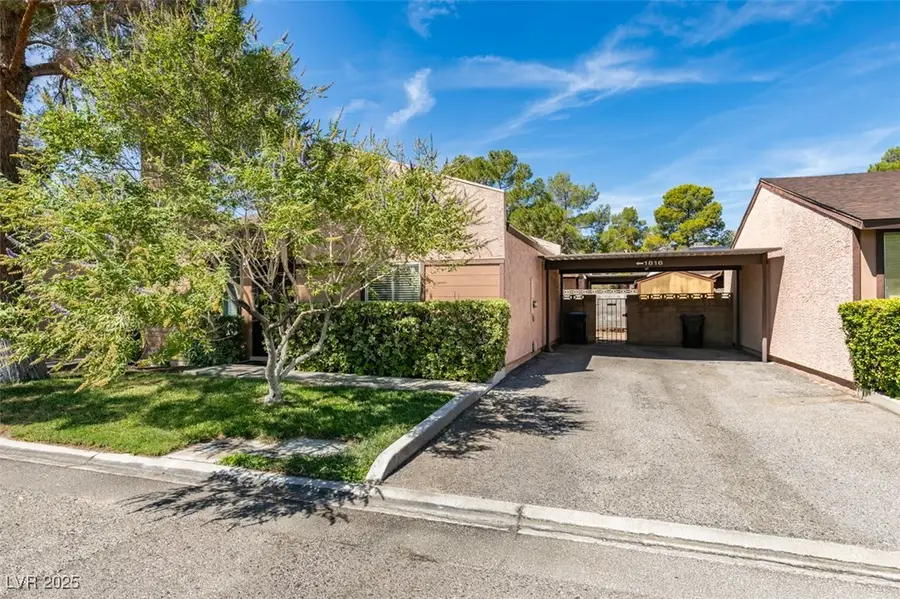
Listed by:michael childs(702) 526-4984
Office:real broker llc.
MLS#:2712315
Source:GLVAR
Price summary
- Price:$260,000
- Price per sq. ft.:$276.6
- Monthly HOA dues:$200
About this home
Don’t miss this beautifully remodeled townhome—completely move-in ready! From the moment you arrive, you’ll love the shady tree-lined street and the quiet, well-kept community. The curb appeal stands out with lush green grass, mature landscaping, shrubs, and covered parking. Step inside to soaring vaulted ceilings, fresh paint, new carpet and tile, and that instant feeling of home. The remodeled kitchen features quartz counters, a stylish tile backsplash, dark cabinetry, and stainless steel appliances. Both bedrooms are generously sized with new ceiling fans. Out back, enjoy true privacy with a covered patio, desert landscaping, a garden space, and your own storage shed. Best of all, while this is a townhome, your walls are not connected to neighbors—plus you get a full backyard, a rare find! The HOA takes care of front yards, roofs, and exterior walls while also providing a pool; a dog park sits right across the street. This is easy living at its finest!
Contact an agent
Home facts
- Year built:1985
- Listing Id #:2712315
- Added:1 day(s) ago
- Updated:August 22, 2025 at 07:43 PM
Rooms and interior
- Bedrooms:2
- Total bathrooms:2
- Full bathrooms:1
- Living area:940 sq. ft.
Heating and cooling
- Cooling:Central Air, Electric
- Heating:Central, Electric
Structure and exterior
- Roof:Shingle
- Year built:1985
- Building area:940 sq. ft.
- Lot area:0.04 Acres
Schools
- High school:Western
- Middle school:Brinley J. Harold
- Elementary school:Fong, Wing & Lilly,Fong, Wing & Lilly
Utilities
- Water:Public
Finances and disclosures
- Price:$260,000
- Price per sq. ft.:$276.6
- Tax amount:$682
New listings near 1816 Discus Drive
- New
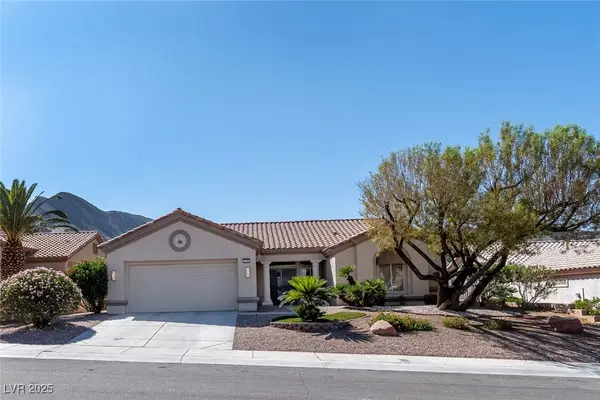 $655,000Active2 beds 2 baths1,703 sq. ft.
$655,000Active2 beds 2 baths1,703 sq. ft.2755 Darby Falls Drive, Las Vegas, NV 89134
MLS# 2712078Listed by: LISTING MASTERS LLC - New
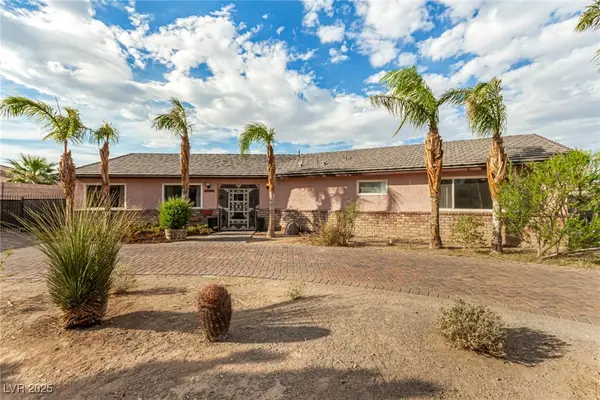 $725,000Active4 beds 3 baths2,103 sq. ft.
$725,000Active4 beds 3 baths2,103 sq. ft.6540 W Viking Road, Las Vegas, NV 89103
MLS# 2712158Listed by: KELLER WILLIAMS REALTY LAS VEG - New
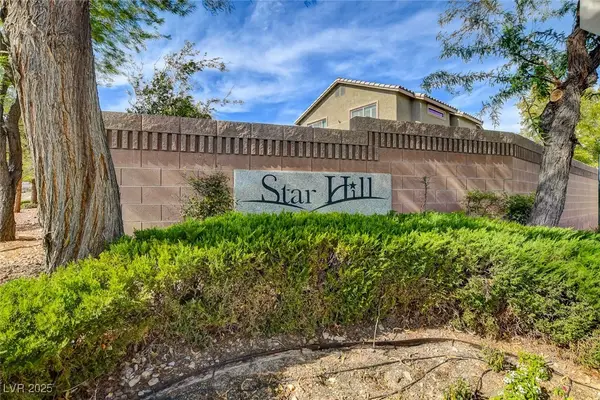 $445,900Active3 beds 2 baths1,514 sq. ft.
$445,900Active3 beds 2 baths1,514 sq. ft.11024 Vallerosa Street, Las Vegas, NV 89141
MLS# 2712596Listed by: TURN KEY PROPERTY SOLUTIONS - New
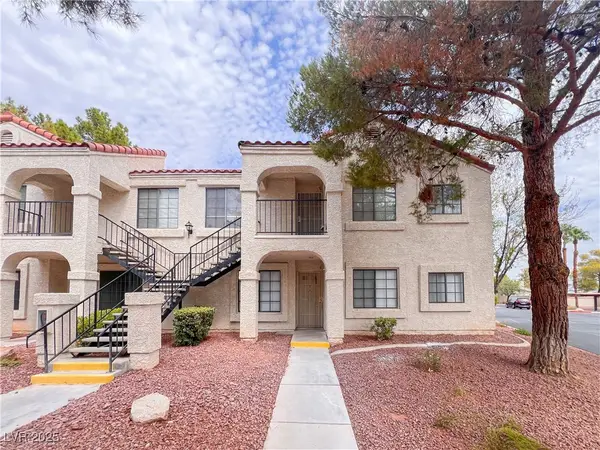 $245,000Active2 beds 2 baths884 sq. ft.
$245,000Active2 beds 2 baths884 sq. ft.4701 Nara Vista Way #104, Las Vegas, NV 89103
MLS# 2712613Listed by: TOP TIER REALTY - New
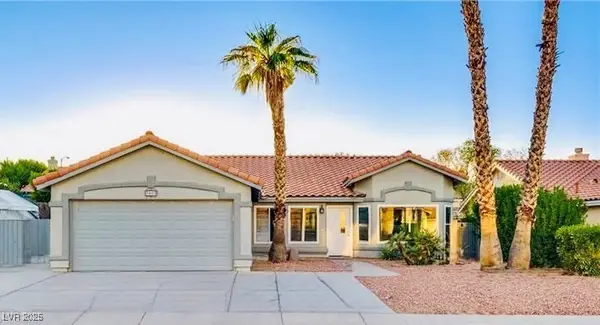 $599,000Active3 beds 2 baths1,596 sq. ft.
$599,000Active3 beds 2 baths1,596 sq. ft.7857 Cliffs Edge Circle, Las Vegas, NV 89123
MLS# 2710195Listed by: GK PROPERTIES - New
 $395,000Active2 beds 2 baths1,680 sq. ft.
$395,000Active2 beds 2 baths1,680 sq. ft.5003 S Ridge Club Drive, Las Vegas, NV 89103
MLS# 2711117Listed by: REAL BROKER LLC - Open Sat, 10am to 1pmNew
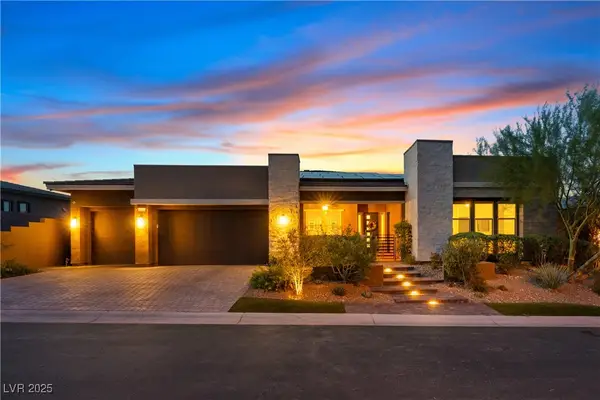 $2,300,000Active5 beds 5 baths4,047 sq. ft.
$2,300,000Active5 beds 5 baths4,047 sq. ft.9972 Terrastone Drive, Las Vegas, NV 89148
MLS# 2712246Listed by: SIMPLY VEGAS - New
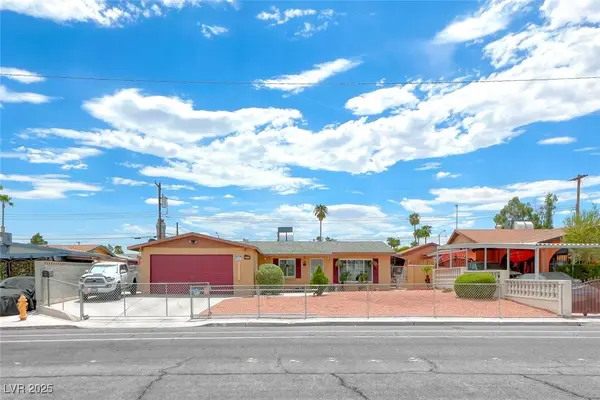 $415,000Active4 beds 2 baths1,296 sq. ft.
$415,000Active4 beds 2 baths1,296 sq. ft.861 E Hacienda Avenue, Las Vegas, NV 89119
MLS# 2712329Listed by: KELLER WILLIAMS REALTY LAS VEG - New
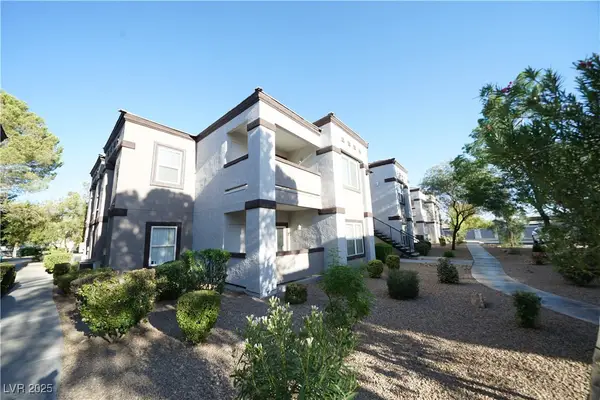 $299,900Active2 beds 2 baths937 sq. ft.
$299,900Active2 beds 2 baths937 sq. ft.7255 W Sunset Road #2061, Las Vegas, NV 89113
MLS# 2712484Listed by: ADG REALTY - New
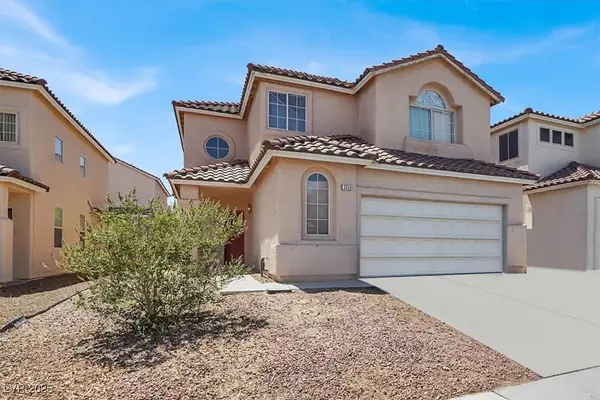 $439,000Active4 beds 3 baths2,230 sq. ft.
$439,000Active4 beds 3 baths2,230 sq. ft.3359 Commendation Drive, Las Vegas, NV 89117
MLS# 2712535Listed by: LIFE REALTY DISTRICT

