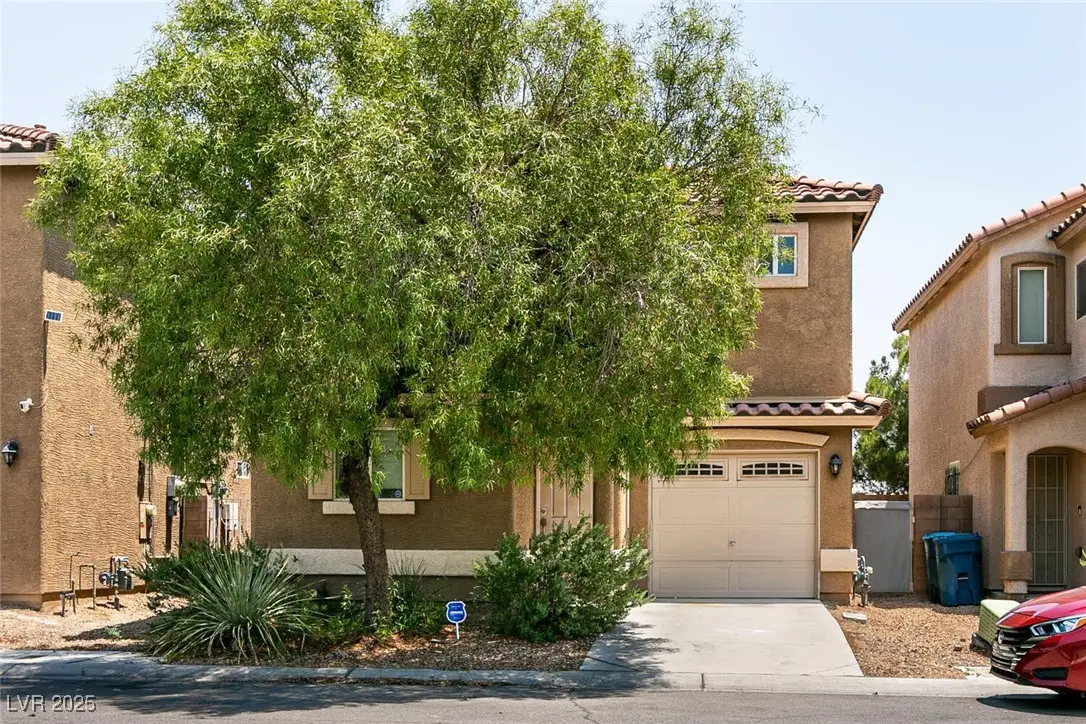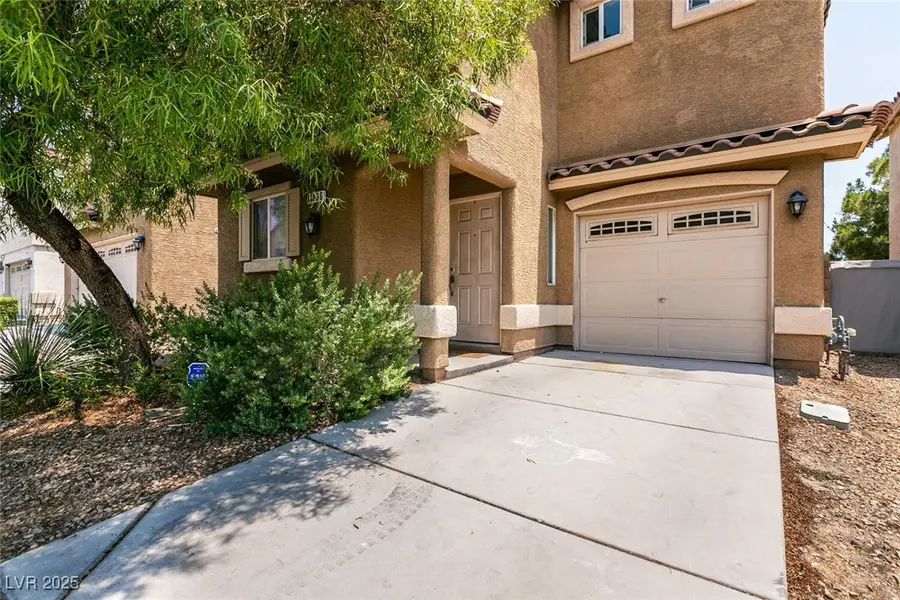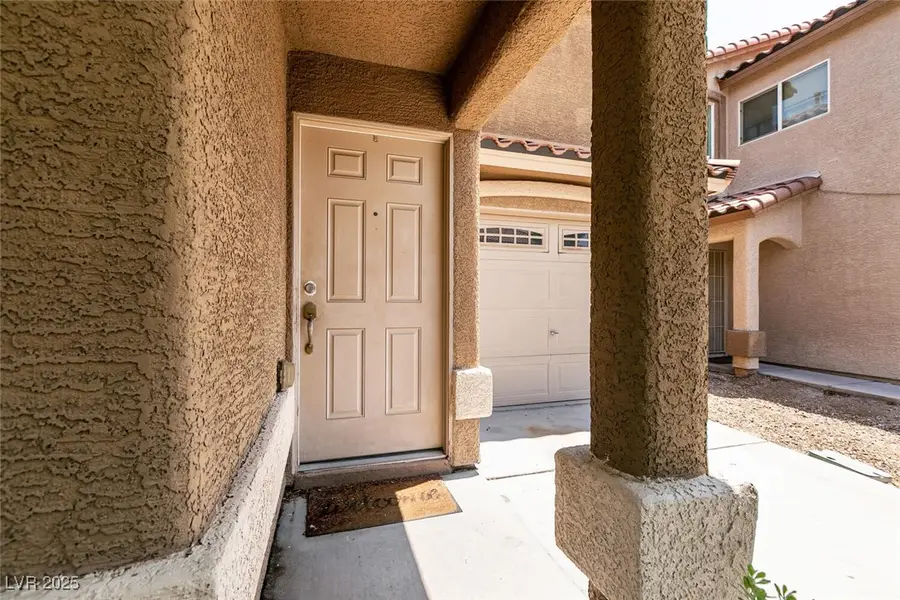1836 Vida Pacifica Street, Las Vegas, NV 89115
Local realty services provided by:Better Homes and Gardens Real Estate Universal



Listed by:lejla durakovic(773) 600-7584
Office:signature real estate group
MLS#:2700868
Source:GLVAR
Price summary
- Price:$325,000
- Price per sq. ft.:$209
- Monthly HOA dues:$64
About this home
Welcome to this cozy 4-bedroom, 3 bathroom home. The kitchen features 42-inch cabinets with a lot of storage space, a breakfast bar, recessed lighting, and a separate pantry. One of the bedrooms is conveniently located downstairs, along with a 3/4 bathroom, and could serve as a guest quarters. The living room leads to a fully fenced backyard that can be transformed into a private oasis. An additional 3 bedrooms are located on the second floor. A large primary bedroom with an en-suite bathroom offering a separate tub and a shower is separated from other bedrooms. The attached 1-car garage has direct access to the house. This home is located just 10 to 20 minutes' drive from the Art District, Cultural Center, fine dining, live music, shopping, and all other fun entertainment that Downtown Las Vegas and the Strip offer. This property is a great investment or for the 1 st time home buyer. Don't miss this opportunity!
Contact an agent
Home facts
- Year built:2009
- Listing Id #:2700868
- Added:31 day(s) ago
- Updated:July 19, 2025 at 02:46 AM
Rooms and interior
- Bedrooms:4
- Total bathrooms:3
- Full bathrooms:2
- Living area:1,555 sq. ft.
Heating and cooling
- Cooling:Central Air, Electric
- Heating:Central, Gas
Structure and exterior
- Roof:Tile
- Year built:2009
- Building area:1,555 sq. ft.
- Lot area:0.05 Acres
Schools
- High school:Desert Pines
- Middle school:Monaco Mario C & Joanne
- Elementary school:Cortez, Manuel J.,Cortez, Manuel J.
Utilities
- Water:Public
Finances and disclosures
- Price:$325,000
- Price per sq. ft.:$209
- Tax amount:$1,234
New listings near 1836 Vida Pacifica Street
- New
 $950,000Active5 beds 4 baths2,955 sq. ft.
$950,000Active5 beds 4 baths2,955 sq. ft.6975 Obannon Drive, Las Vegas, NV 89117
MLS# 2697359Listed by: SIGNATURE REAL ESTATE GROUP - New
 $695,000Active4 beds 3 baths1,964 sq. ft.
$695,000Active4 beds 3 baths1,964 sq. ft.10338 Trillium Drive, Las Vegas, NV 89135
MLS# 2706998Listed by: REAL BROKER LLC - New
 $827,777Active2 beds 3 baths1,612 sq. ft.
$827,777Active2 beds 3 baths1,612 sq. ft.4575 Dean Martin Drive #2207, Las Vegas, NV 89103
MLS# 2708302Listed by: NORTHCAP RESIDENTIAL - New
 $450,000Active3 beds 4 baths1,844 sq. ft.
$450,000Active3 beds 4 baths1,844 sq. ft.7342 Brisbane Hills Street, Las Vegas, NV 89166
MLS# 2709331Listed by: EXP REALTY - New
 $670,000Active4 beds 3 baths2,410 sq. ft.
$670,000Active4 beds 3 baths2,410 sq. ft.7728 Silver Wells Road, Las Vegas, NV 89149
MLS# 2709533Listed by: BHHS NEVADA PROPERTIES - New
 $739,000Active3 beds 2 baths1,893 sq. ft.
$739,000Active3 beds 2 baths1,893 sq. ft.9641 Balais Drive, Las Vegas, NV 89143
MLS# 2709537Listed by: KELLER WILLIAMS VIP - New
 $2,500,000Active5 beds 5 baths4,988 sq. ft.
$2,500,000Active5 beds 5 baths4,988 sq. ft.8770 Haven Street, Las Vegas, NV 89123
MLS# 2709551Listed by: LAS VEGAS SOTHEBY'S INT'L - New
 $2,400,000Active5 beds 6 baths4,612 sq. ft.
$2,400,000Active5 beds 6 baths4,612 sq. ft.0 Haven Street, Las Vegas, NV 89124
MLS# 2709609Listed by: LAS VEGAS SOTHEBY'S INT'L - Open Fri, 4 to 6pmNew
 $360,000Active2 beds 2 baths1,051 sq. ft.
$360,000Active2 beds 2 baths1,051 sq. ft.25 Barbara Lane #26, Las Vegas, NV 89183
MLS# 2710086Listed by: REAL BROKER LLC - New
 $950,000Active5 beds 5 baths4,344 sq. ft.
$950,000Active5 beds 5 baths4,344 sq. ft.7255 Bold Rock Avenue, Las Vegas, NV 89113
MLS# 2710377Listed by: REDFIN

