2045 Summit Pointe Drive, Las Vegas, NV 89117
Local realty services provided by:Better Homes and Gardens Real Estate Universal
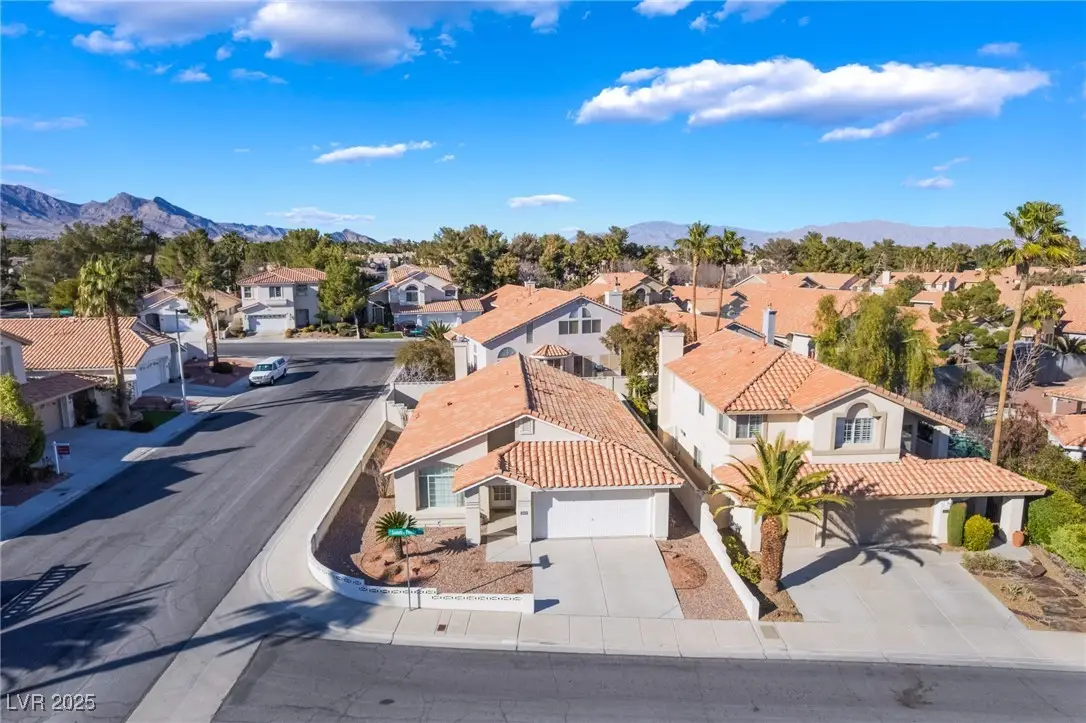
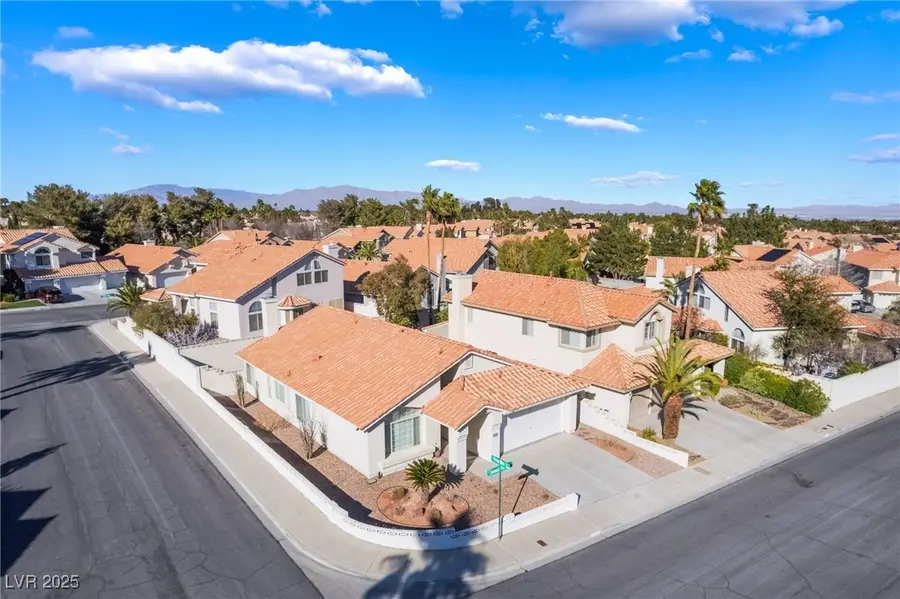
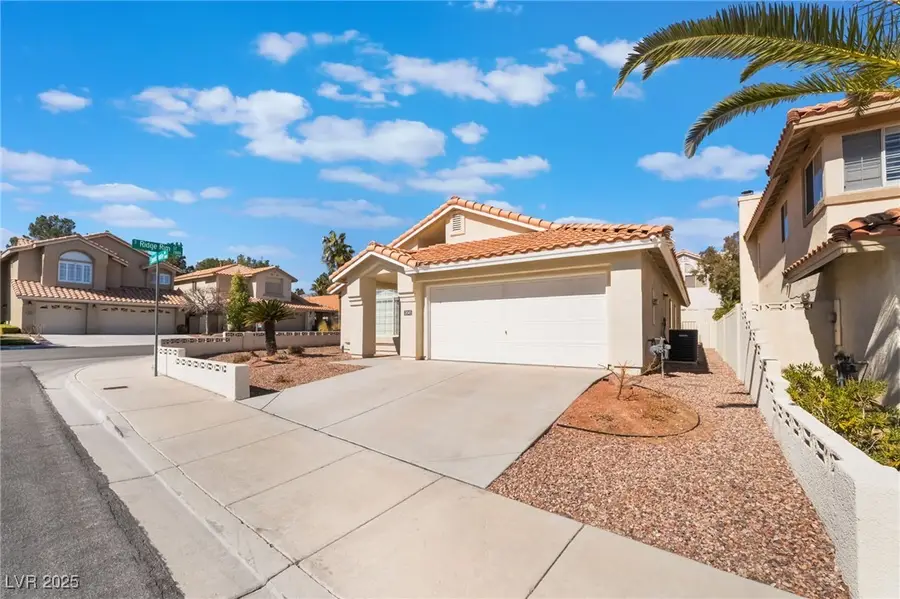
Listed by:guillermo camarena702-505-4350
Office:advent realty elite
MLS#:2704550
Source:GLVAR
Price summary
- Price:$510,000
- Price per sq. ft.:$301.78
- Monthly HOA dues:$107
About this home
Don't miss this highly desirable corner lot with a charming single story home in Peccole Ranch just east of downtown Summerlin. Featuring 3beds/2baths, high vaulted ceilings, an open floor concept throughout, carpeted and tiled flooring, enjoy the seasons in the cozy living room with a fireplace, large kitchen counters with ample storage, stainless steel appliances, window shutters, low maintenance desert landscape, ready for you to make it your new home. Located near shopping centers such as Village Square, minutes to Tivoli Village, downtown summerlin, Red Rock Casino, Canyon Gate Country Club, and just a few streets from Clarence A. Piggot Academy of International Studies Elementary School, volley ball court, tennis courts, jogging trails and much more.
Contact an agent
Home facts
- Year built:1995
- Listing Id #:2704550
- Added:5 day(s) ago
- Updated:July 26, 2025 at 12:47 AM
Rooms and interior
- Bedrooms:3
- Total bathrooms:2
- Full bathrooms:2
- Living area:1,690 sq. ft.
Heating and cooling
- Cooling:Central Air, Electric
- Heating:Central, Gas
Structure and exterior
- Roof:Tile
- Year built:1995
- Building area:1,690 sq. ft.
- Lot area:0.12 Acres
Schools
- High school:Bonanza
- Middle school:Johnson Walter
- Elementary school:Ober, D'Vorre & Hal,Ober, D'Vorre & Hal
Utilities
- Water:Public
Finances and disclosures
- Price:$510,000
- Price per sq. ft.:$301.78
- Tax amount:$2,199
New listings near 2045 Summit Pointe Drive
- New
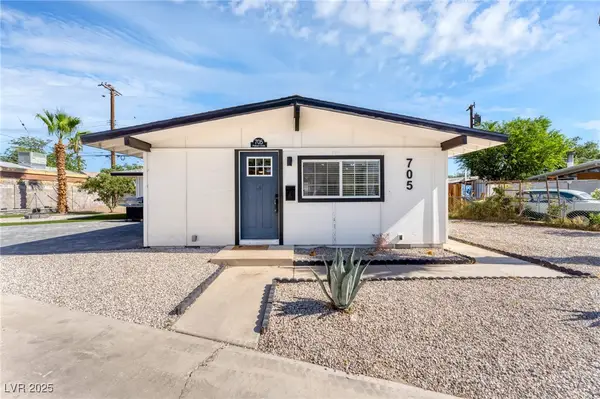 $390,000Active4 beds 2 baths1,202 sq. ft.
$390,000Active4 beds 2 baths1,202 sq. ft.705 Pelican Circle, Las Vegas, NV 89107
MLS# 2698283Listed by: GK PROPERTIES - New
 $472,013Active4 beds 3 baths1,950 sq. ft.
$472,013Active4 beds 3 baths1,950 sq. ft.7857 Blue Lake Peak Street, Las Vegas, NV 89166
MLS# 2702825Listed by: KELLER WILLIAMS VIP - New
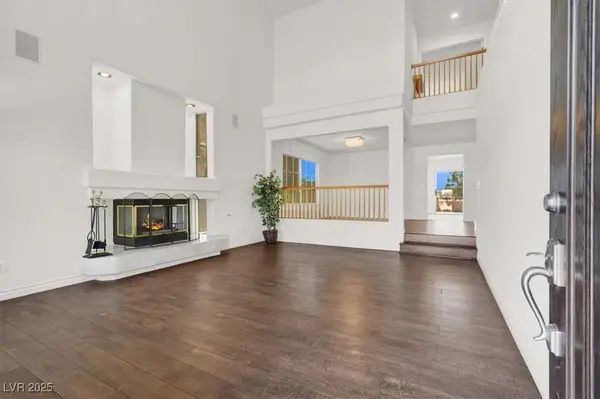 $575,000Active5 beds 3 baths3,007 sq. ft.
$575,000Active5 beds 3 baths3,007 sq. ft.8633 Raindrop Canyon Avenue, Las Vegas, NV 89129
MLS# 2705439Listed by: LIFE REALTY DISTRICT - New
 $469,999Active4 beds 3 baths1,913 sq. ft.
$469,999Active4 beds 3 baths1,913 sq. ft.10271 Headrick Drive, Las Vegas, NV 89166
MLS# 2705624Listed by: LIMESTONE INVESTMENTS LLC - Open Sat, 10am to 12pmNew
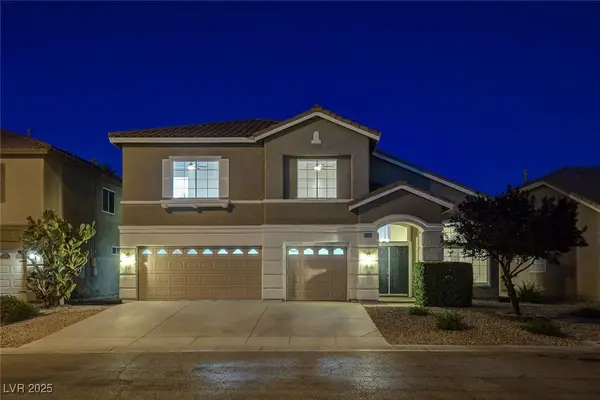 $649,900Active4 beds 4 baths3,203 sq. ft.
$649,900Active4 beds 4 baths3,203 sq. ft.9324 Bondeno Street, Las Vegas, NV 89123
MLS# 2705692Listed by: KELLER WILLIAMS MARKETPLACE - New
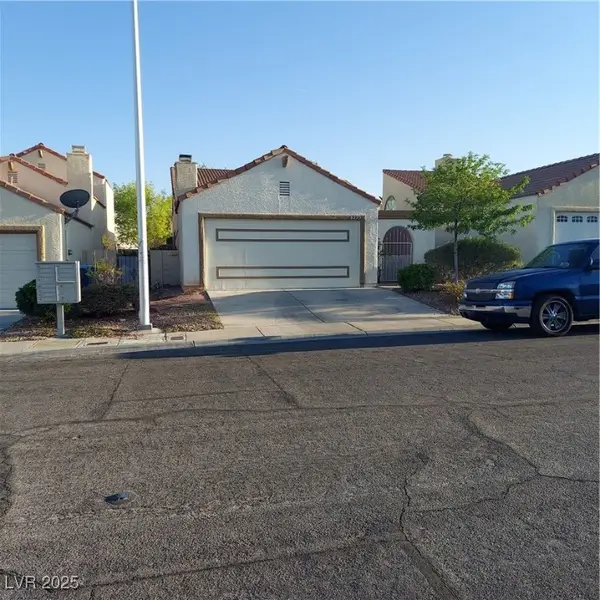 $345,000Active3 beds 2 baths1,297 sq. ft.
$345,000Active3 beds 2 baths1,297 sq. ft.8229 Willeta Avenue, Las Vegas, NV 89145
MLS# 2706029Listed by: SIGNATURE REAL ESTATE GROUP - New
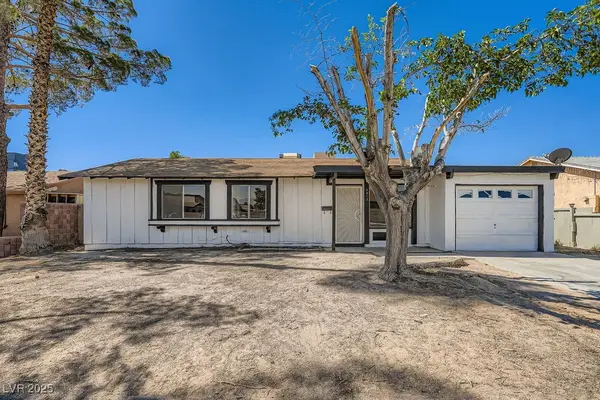 $315,000Active3 beds 1 baths984 sq. ft.
$315,000Active3 beds 1 baths984 sq. ft.5813 Condor Avenue, Las Vegas, NV 89108
MLS# 2706041Listed by: SIGNATURE REAL ESTATE GROUP - New
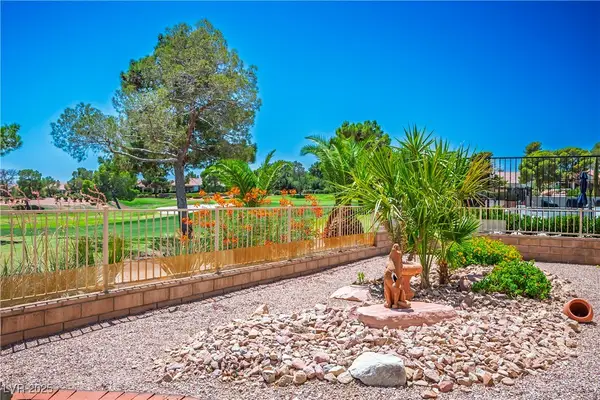 $649,900Active2 beds 2 baths2,176 sq. ft.
$649,900Active2 beds 2 baths2,176 sq. ft.2732 Tumble Brook Drive, Las Vegas, NV 89134
MLS# 2706114Listed by: HOME REALTY CENTER - New
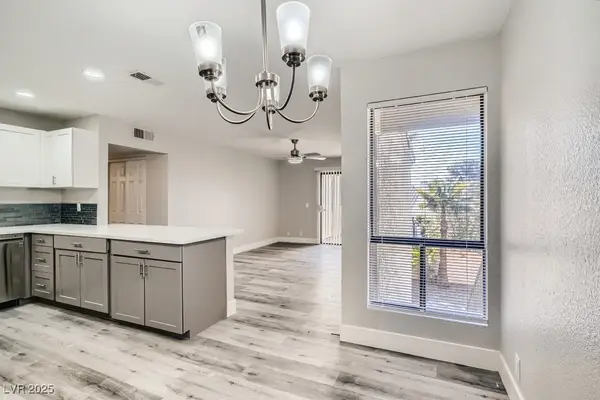 $254,900Active3 beds 2 baths1,109 sq. ft.
$254,900Active3 beds 2 baths1,109 sq. ft.3151 Soaring Gulls Drive #2140, Las Vegas, NV 89128
MLS# 2706227Listed by: WINDERMERE ANTHEM HILLS - New
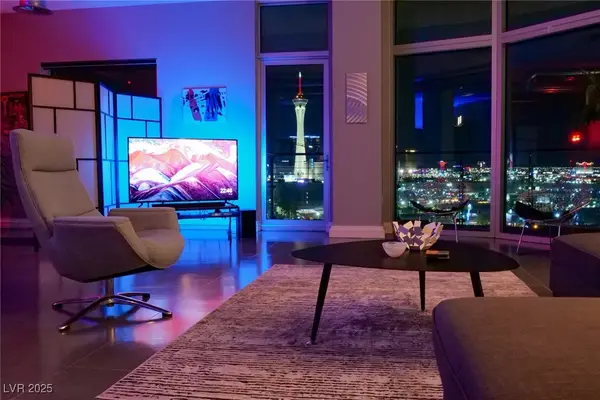 $575,000Active1 beds 2 baths1,613 sq. ft.
$575,000Active1 beds 2 baths1,613 sq. ft.200 Hoover Avenue #1003, Las Vegas, NV 89101
MLS# 2704021Listed by: LOCAL REALTY
