2112 Lookout Point Circle, Las Vegas, NV 89117
Local realty services provided by:Better Homes and Gardens Real Estate Universal
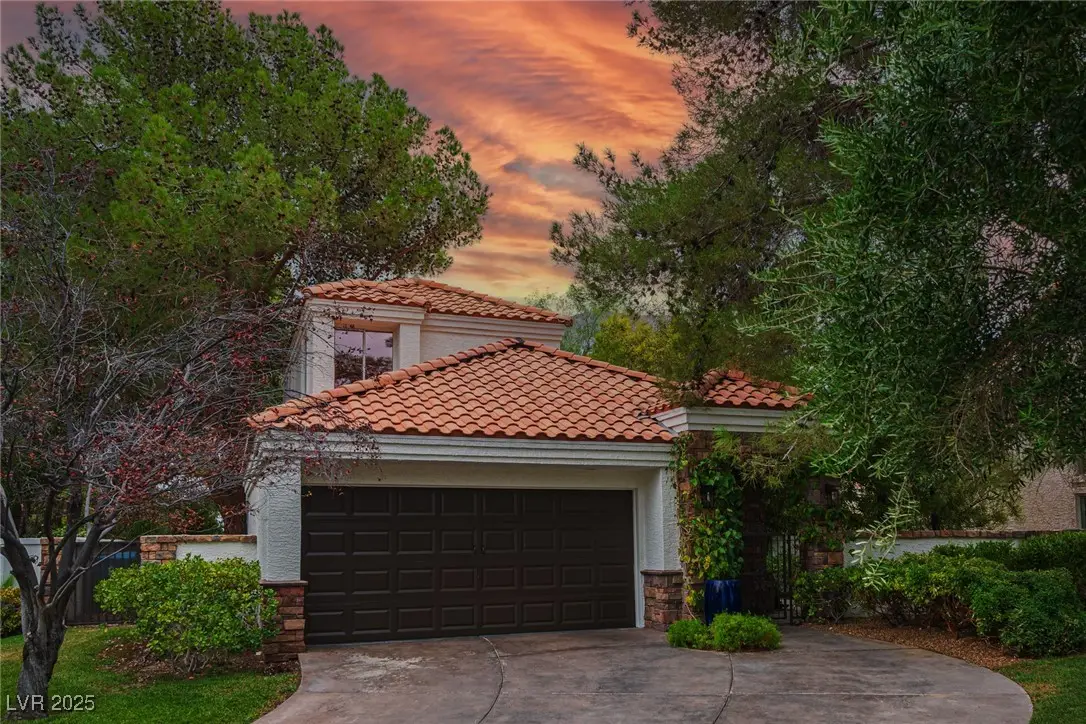
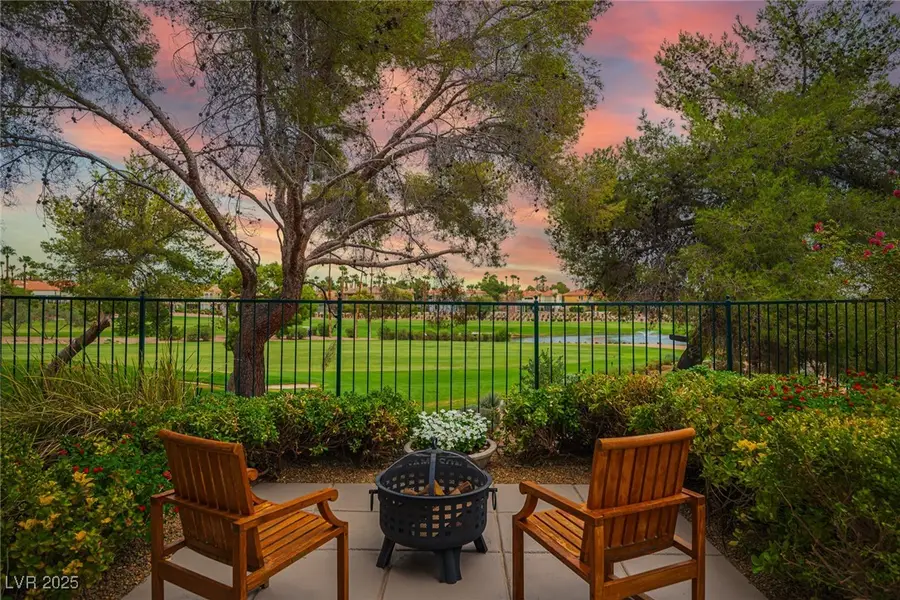
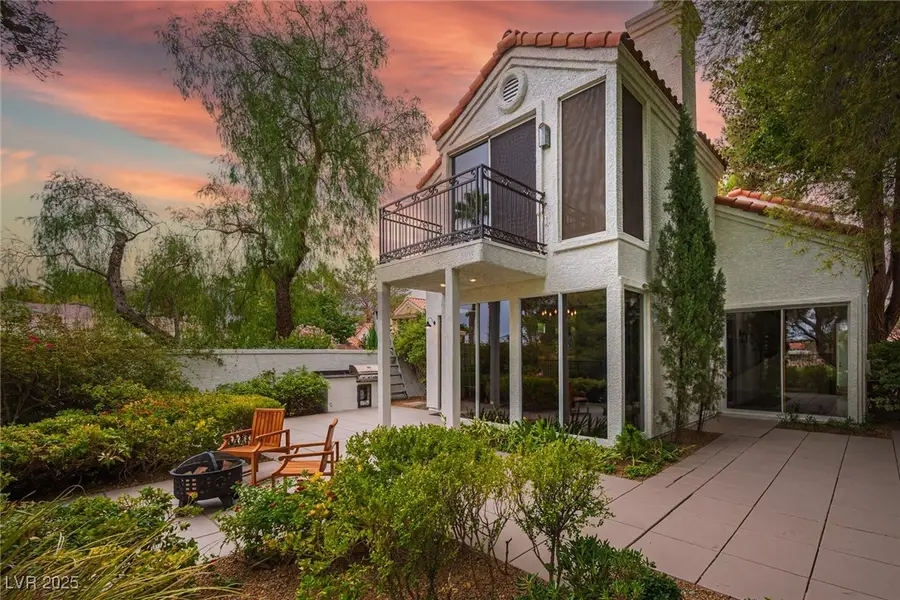
Listed by:michael coxen
Office:magenta
MLS#:2712199
Source:GLVAR
Price summary
- Price:$975,000
- Price per sq. ft.:$377.18
- Monthly HOA dues:$369
About this home
Discover European-inspired charm in the heart of Las Vegas at 2112 Lookout Point Circle in Canyon Gate Country Club. Tucked away on a quiet cul-de-sac, this one-of-a-kind home offers golf course frontage with serene lake views and mature landscaping that creates shade, privacy, and timeless beauty. You won't even know you're in Las Vegas. Inside, old-world character meets modern updates with wood and terra cotta tile floors, French doors, and window walls that bring the outdoors in. The remodeled kitchen, formal dining that doubles as a sun-filled solarium, and a downstairs bedroom with custom built-ins highlight thoughtful design. Upstairs, the spacious primary retreat features a balcony, remodeled spa bath with steam shower, soaking tub, and custom closet. A versatile flex room provides space for a gym, studio, or meditation room. Fresh exterior paint and meticulous upkeep complete the picture. Homes with this level of charm and lifestyle in Canyon Gate Country Club are truly rare.
Contact an agent
Home facts
- Year built:1989
- Listing Id #:2712199
- Added:1 day(s) ago
- Updated:August 27, 2025 at 06:45 PM
Rooms and interior
- Bedrooms:3
- Total bathrooms:3
- Full bathrooms:2
- Living area:2,585 sq. ft.
Heating and cooling
- Cooling:Central Air, Electric
- Heating:Central, Gas, Multiple Heating Units
Structure and exterior
- Roof:Tile
- Year built:1989
- Building area:2,585 sq. ft.
- Lot area:0.17 Acres
Schools
- High school:Bonanza
- Middle school:Johnson Walter
- Elementary school:Ober, D'Vorre & Hal,Ober, D'Vorre & Hal
Utilities
- Water:Public
Finances and disclosures
- Price:$975,000
- Price per sq. ft.:$377.18
- Tax amount:$4,021
New listings near 2112 Lookout Point Circle
- New
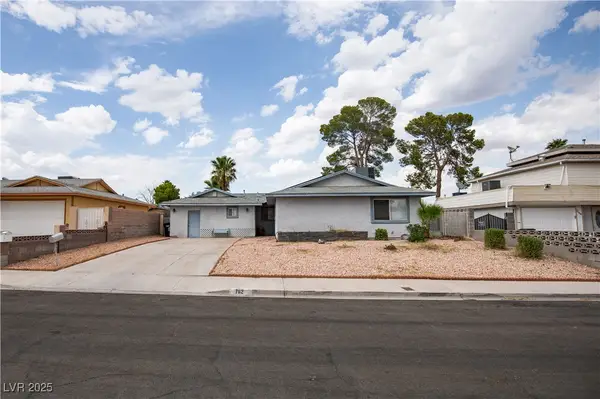 $364,950Active4 beds 3 baths1,778 sq. ft.
$364,950Active4 beds 3 baths1,778 sq. ft.7112 Michael Collins Place, Las Vegas, NV 89145
MLS# 2711198Listed by: REALTY ONE GROUP, INC - New
 $399,999Active3 beds 2 baths1,518 sq. ft.
$399,999Active3 beds 2 baths1,518 sq. ft.68 E Serene Avenue #102, Las Vegas, NV 89123
MLS# 2712965Listed by: PLATINUM REAL ESTATE PROF - New
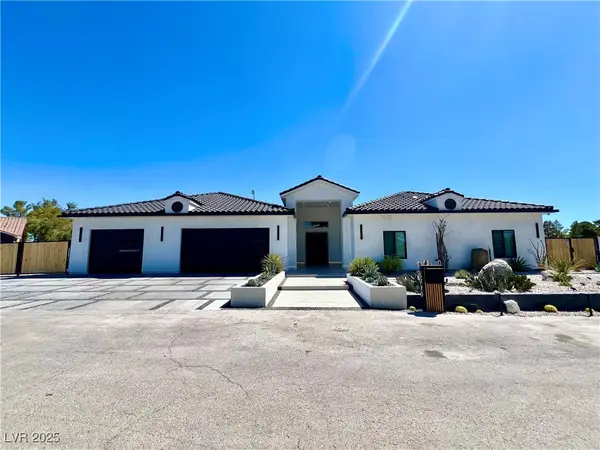 $1,799,000Active4 beds 4 baths3,452 sq. ft.
$1,799,000Active4 beds 4 baths3,452 sq. ft.5790 Westwind Road, Las Vegas, NV 89118
MLS# 2713010Listed by: ROI ASSETS REALTY - New
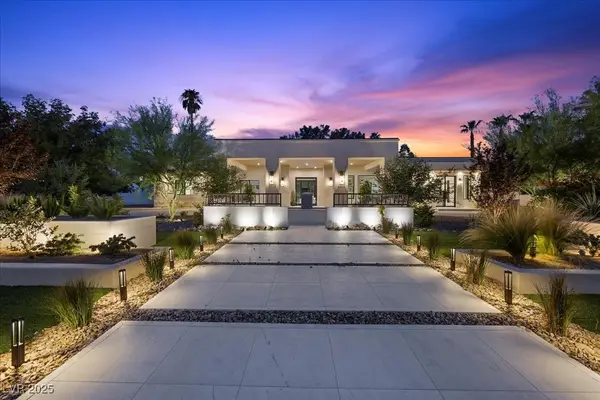 $3,800,000Active4 beds 5 baths4,475 sq. ft.
$3,800,000Active4 beds 5 baths4,475 sq. ft.2401 Driftwood Drive, Las Vegas, NV 89107
MLS# 2713403Listed by: EXP REALTY - Open Sat, 2 to 5pmNew
 $679,000Active4 beds 4 baths2,633 sq. ft.
$679,000Active4 beds 4 baths2,633 sq. ft.10150 Timber Willow Avenue, Las Vegas, NV 89135
MLS# 2713649Listed by: GALINDO GROUP REAL ESTATE - New
 $549,000Active4 beds 3 baths1,926 sq. ft.
$549,000Active4 beds 3 baths1,926 sq. ft.3688 Edison Avenue, Las Vegas, NV 89121
MLS# 2713758Listed by: GENERAL REALTY GROUP INC - New
 $749,900Active4 beds 3 baths2,311 sq. ft.
$749,900Active4 beds 3 baths2,311 sq. ft.4065 Genoa Drive, Las Vegas, NV 89141
MLS# 2713809Listed by: WEDGEWOOD HOMES REALTY, LLC - New
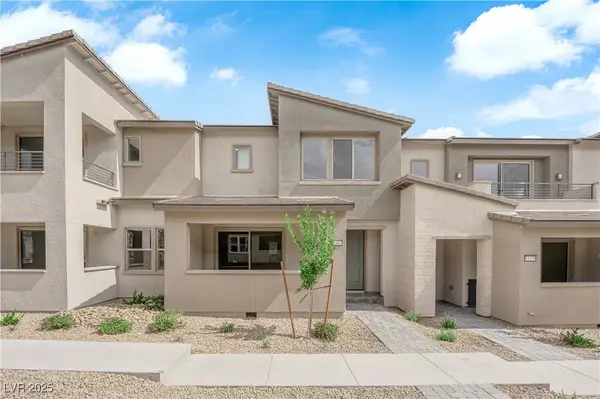 $512,998Active3 beds 3 baths1,682 sq. ft.
$512,998Active3 beds 3 baths1,682 sq. ft.11463 Ethereal Landing Avenue, Las Vegas, NV 89138
MLS# 2713819Listed by: BHHS NEVADA PROPERTIES - New
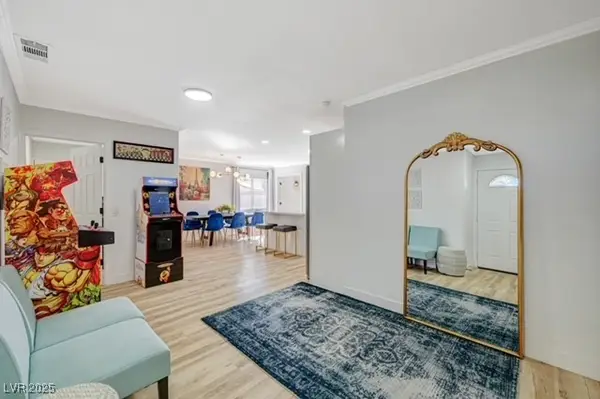 $559,000Active5 beds 2 baths1,955 sq. ft.
$559,000Active5 beds 2 baths1,955 sq. ft.7285 Pinebrook Circle, Las Vegas, NV 89147
MLS# 2713827Listed by: KELLER WILLIAMS MARKETPLACE - New
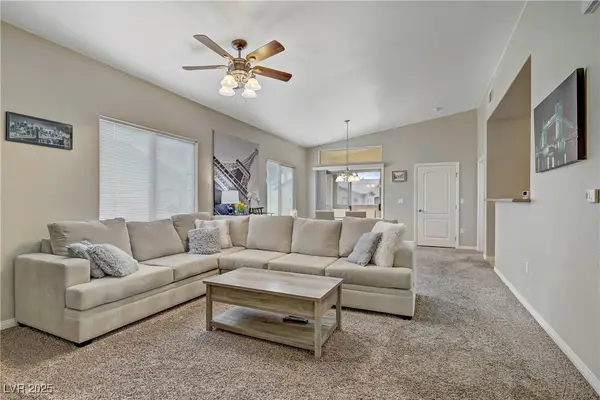 $268,000Active2 beds 2 baths1,127 sq. ft.
$268,000Active2 beds 2 baths1,127 sq. ft.8805 Jeffreys Street #2009, Las Vegas, NV 89123
MLS# 2712093Listed by: REDFIN
