222 Karen Avenue #1101, Las Vegas, NV 89109
Local realty services provided by:Better Homes and Gardens Real Estate Universal
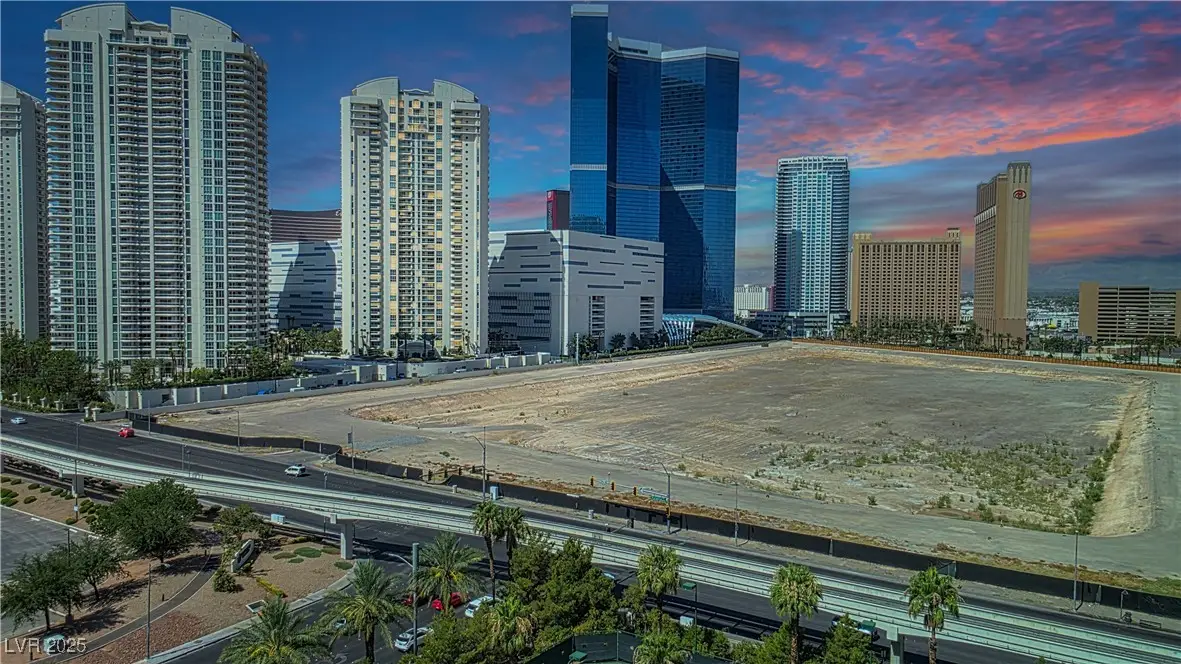
222 Karen Avenue #1101,Las Vegas, NV 89109
$525,000
- 2 Beds
- 2 Baths
- 1,405 sq. ft.
- Condominium
- Pending
Listed by:stuart sheinfeldREALESTATEINVEGAS@GMAIL.COM
Office:simply vegas
MLS#:2704369
Source:GLVAR
Price summary
- Price:$525,000
- Price per sq. ft.:$373.67
- Monthly HOA dues:$632
About this home
Just one block from the iconic Las Vegas Strip, this beautifully appointed condo boasts floor-to-ceiling windows that flood the space with natural light and frame breathtaking vistas of the Las Vegas Country Club golf course, surrounding mountains, and skyline. This intelligently designed layout spans the entire width of the tower and includes two expansive terraces on opposite sides, creating seamless indoor-outdoor living and ultimate privacy between bedrooms. Whether you're enjoying sunrise coffee or sunset cocktails, the views are always stunning. Residents enjoy resort-style amenities including a fitness center, a resort-style pool and spa, tennis courts, mini putting green, a dog park, & meticulously landscaped grounds. The community is guard-gated with 24/7 security, and this unit includes a convenient covered parking space.If you're seeking turnkey luxury with world-class amenities and proximity to all that Las Vegas has to offer.
Contact an agent
Home facts
- Year built:2007
- Listing Id #:2704369
- Added:6 day(s) ago
- Updated:July 25, 2025 at 04:39 PM
Rooms and interior
- Bedrooms:2
- Total bathrooms:2
- Full bathrooms:2
- Living area:1,405 sq. ft.
Heating and cooling
- Cooling:Electric
- Heating:Central, Electric
Structure and exterior
- Year built:2007
- Building area:1,405 sq. ft.
Schools
- High school:Valley
- Middle school:Fremont John C.
- Elementary school:Park, John S.,Park, John S.
Finances and disclosures
- Price:$525,000
- Price per sq. ft.:$373.67
- Tax amount:$3,037
New listings near 222 Karen Avenue #1101
- New
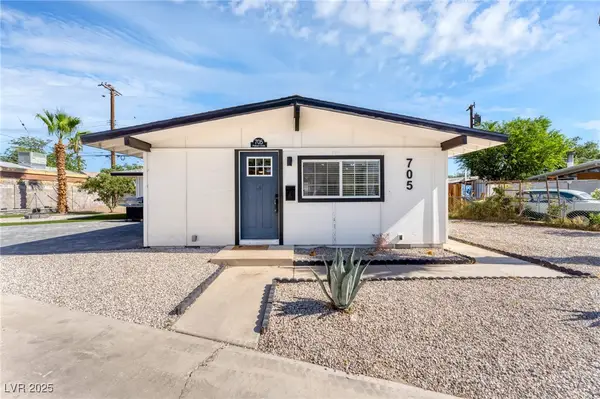 $390,000Active4 beds 2 baths1,202 sq. ft.
$390,000Active4 beds 2 baths1,202 sq. ft.705 Pelican Circle, Las Vegas, NV 89107
MLS# 2698283Listed by: GK PROPERTIES - New
 $472,013Active4 beds 3 baths1,950 sq. ft.
$472,013Active4 beds 3 baths1,950 sq. ft.7857 Blue Lake Peak Street, Las Vegas, NV 89166
MLS# 2702825Listed by: KELLER WILLIAMS VIP - New
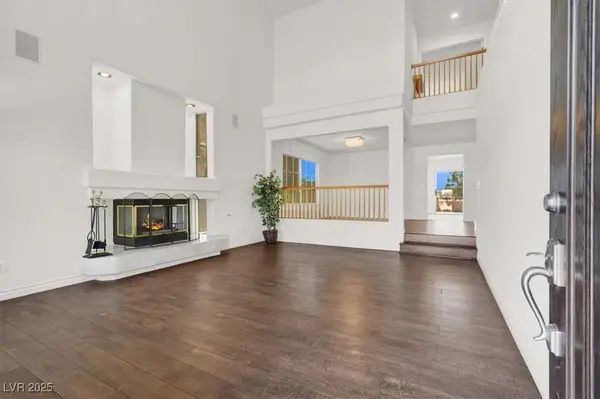 $575,000Active5 beds 3 baths3,007 sq. ft.
$575,000Active5 beds 3 baths3,007 sq. ft.8633 Raindrop Canyon Avenue, Las Vegas, NV 89129
MLS# 2705439Listed by: LIFE REALTY DISTRICT - New
 $469,999Active4 beds 3 baths1,913 sq. ft.
$469,999Active4 beds 3 baths1,913 sq. ft.10271 Headrick Drive, Las Vegas, NV 89166
MLS# 2705624Listed by: LIMESTONE INVESTMENTS LLC - Open Sat, 10am to 12pmNew
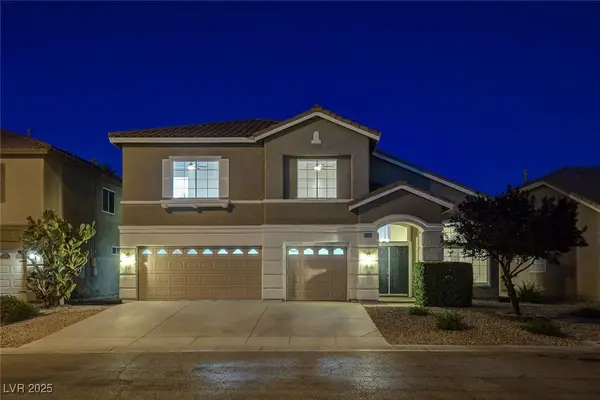 $649,900Active4 beds 4 baths3,203 sq. ft.
$649,900Active4 beds 4 baths3,203 sq. ft.9324 Bondeno Street, Las Vegas, NV 89123
MLS# 2705692Listed by: KELLER WILLIAMS MARKETPLACE - New
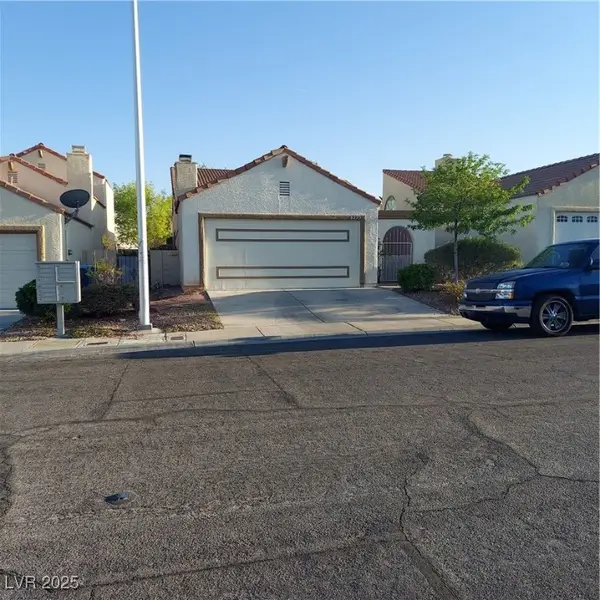 $345,000Active3 beds 2 baths1,297 sq. ft.
$345,000Active3 beds 2 baths1,297 sq. ft.8229 Willeta Avenue, Las Vegas, NV 89145
MLS# 2706029Listed by: SIGNATURE REAL ESTATE GROUP - New
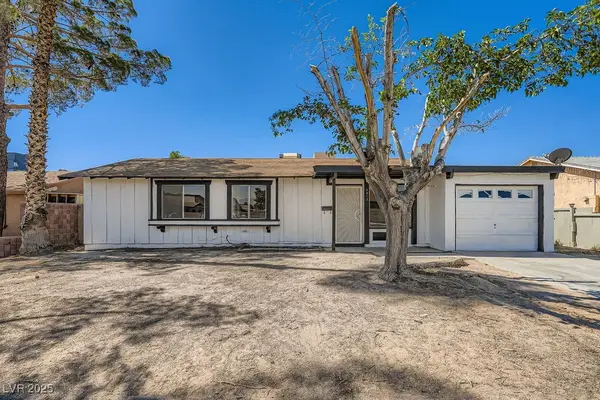 $315,000Active3 beds 1 baths984 sq. ft.
$315,000Active3 beds 1 baths984 sq. ft.5813 Condor Avenue, Las Vegas, NV 89108
MLS# 2706041Listed by: SIGNATURE REAL ESTATE GROUP - New
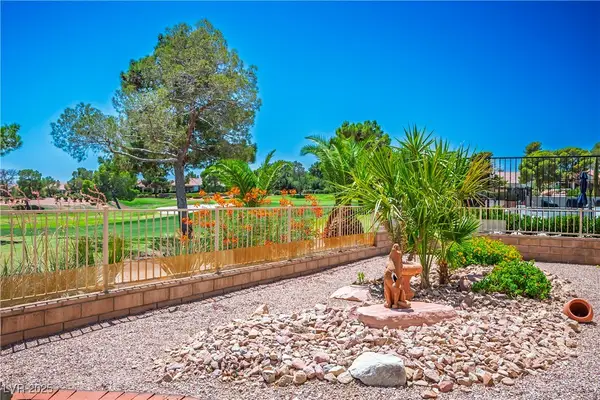 $649,900Active2 beds 2 baths2,176 sq. ft.
$649,900Active2 beds 2 baths2,176 sq. ft.2732 Tumble Brook Drive, Las Vegas, NV 89134
MLS# 2706114Listed by: HOME REALTY CENTER - New
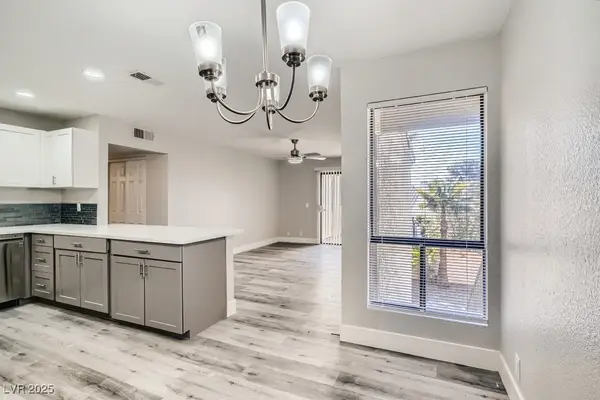 $254,900Active3 beds 2 baths1,109 sq. ft.
$254,900Active3 beds 2 baths1,109 sq. ft.3151 Soaring Gulls Drive #2140, Las Vegas, NV 89128
MLS# 2706227Listed by: WINDERMERE ANTHEM HILLS - New
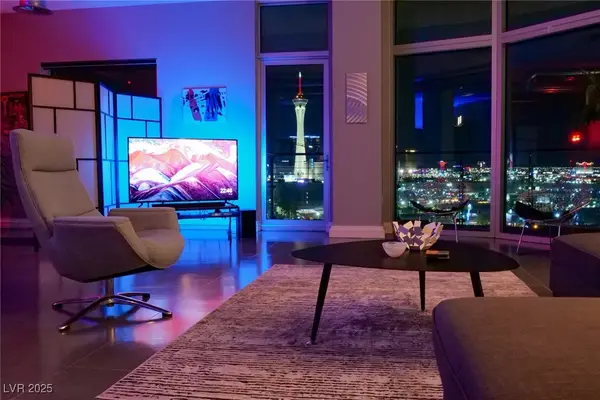 $575,000Active1 beds 2 baths1,613 sq. ft.
$575,000Active1 beds 2 baths1,613 sq. ft.200 Hoover Avenue #1003, Las Vegas, NV 89101
MLS# 2704021Listed by: LOCAL REALTY
