2606 S Durango Drive #116, Las Vegas, NV 89117
Local realty services provided by:Better Homes and Gardens Real Estate Universal
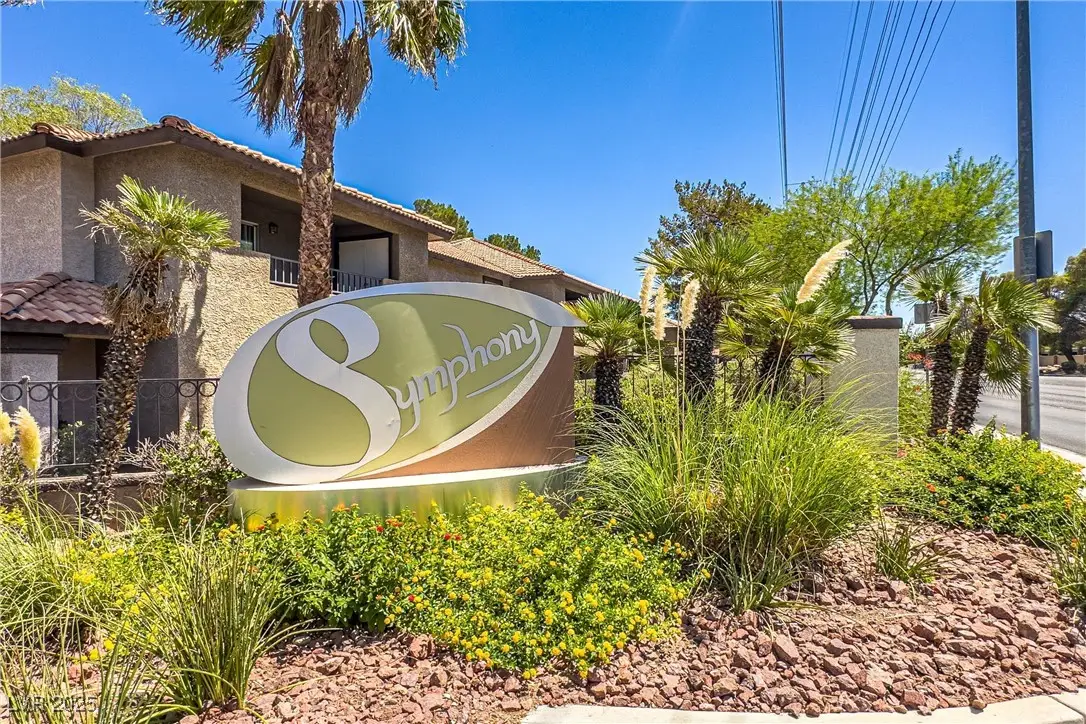
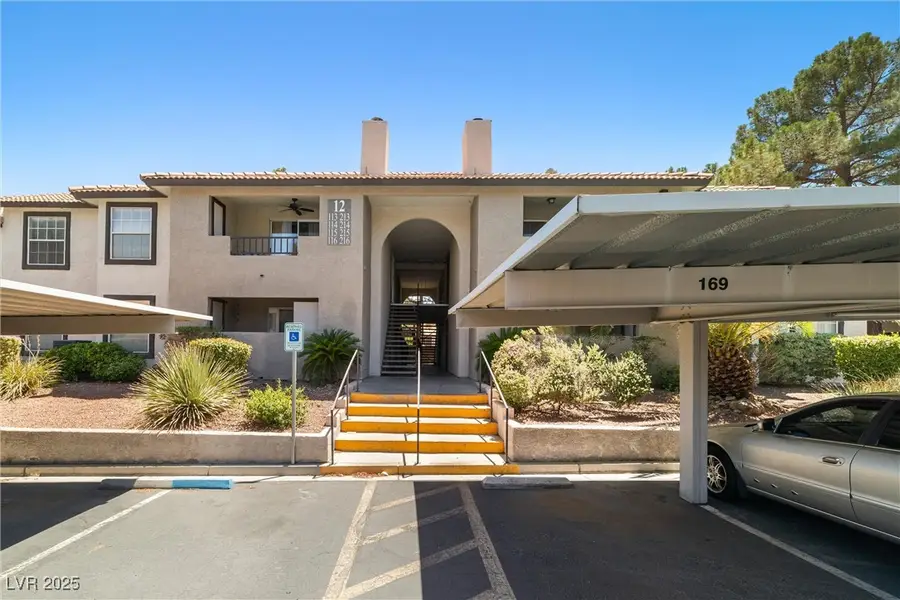
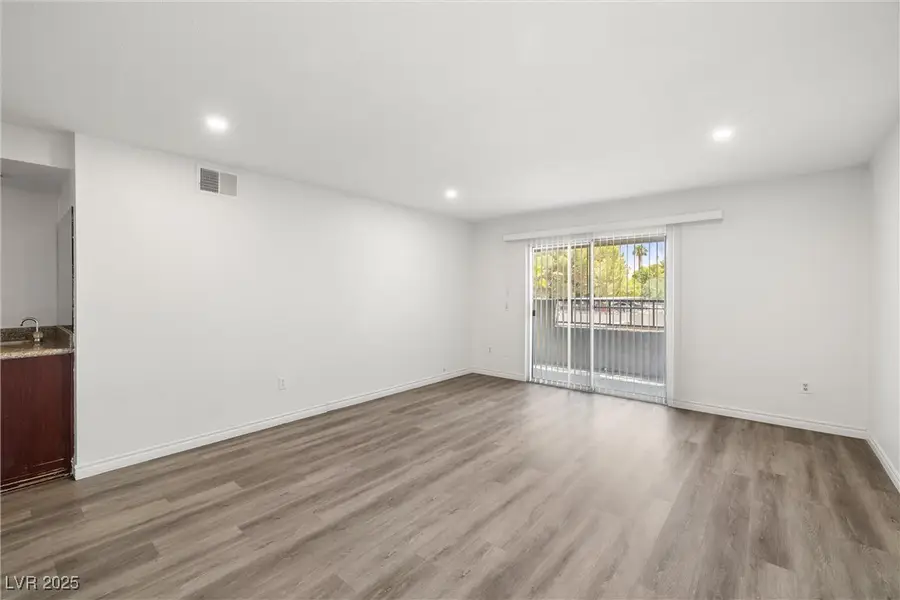
Listed by:jake narksavee702-312-7070
Office:bhhs nevada properties
MLS#:2706685
Source:GLVAR
Price summary
- Price:$218,000
- Price per sq. ft.:$193.26
- Monthly HOA dues:$230
About this home
Welcome Home to your First-floor Condo in this Beautiful Gated Community! This Awesome 2 Bedroom, 2 Bath Residence Boasts a Spacious Living Room, Perfect for Relaxation and Entertaining. The Charming Kitchen includes Granite Countertops, Convenient Pantry, Built-in Microwave, and Stylish White-on-White Appliances. Dining area, with Wet Bar. The Primary Bedroom features a Walk-in Closet and a Private En-Suite Bath! The Secondary Bedroom offers a Walk-in Closet and full access to their own Full Bath, providing Privacy and Convenience for you and your Guests. The Community amenities, include a Sparkling Community Pool and Spa, Fitness Center, and a Putting Green for Golf Enthusiasts. Centrally Located, just minutes away from Shopping, Dining, Schools, Parks, Freeway Access and the Iconic Las Vegas Strip! Don't miss this Opportunity to Experience the Perfect Blend of Comfort and Convenience!
Contact an agent
Home facts
- Year built:1989
- Listing Id #:2706685
- Added:9 day(s) ago
- Updated:August 14, 2025 at 10:42 PM
Rooms and interior
- Bedrooms:2
- Total bathrooms:2
- Full bathrooms:2
- Living area:1,128 sq. ft.
Heating and cooling
- Cooling:Central Air, Electric
- Heating:Central, Electric
Structure and exterior
- Roof:Tile
- Year built:1989
- Building area:1,128 sq. ft.
Schools
- High school:Spring Valley HS
- Middle school:Lawrence
- Elementary school:Derfelt, Herbert A.,Derfelt, Herbert A.
Utilities
- Water:Public
Finances and disclosures
- Price:$218,000
- Price per sq. ft.:$193.26
- Tax amount:$796
New listings near 2606 S Durango Drive #116
- New
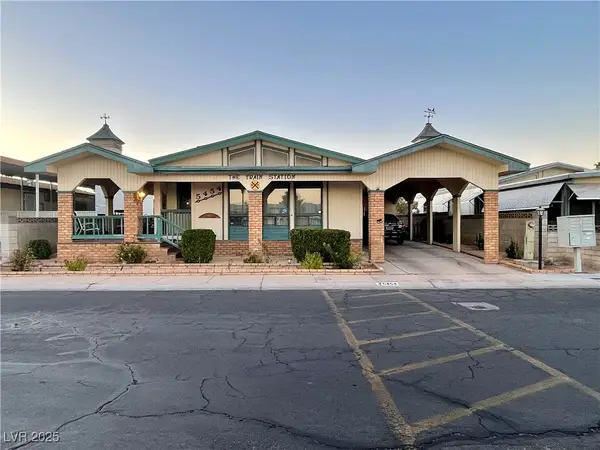 $240,000Active2 beds 2 baths1,344 sq. ft.
$240,000Active2 beds 2 baths1,344 sq. ft.5454 Rio Arriba Drive, Las Vegas, NV 89122
MLS# 2706286Listed by: CARLTON HOLLAND REALTY - New
 $485,000Active4 beds 3 baths2,055 sq. ft.
$485,000Active4 beds 3 baths2,055 sq. ft.7672 Celestial Glow Street, Las Vegas, NV 89123
MLS# 2708160Listed by: GK PROPERTIES - New
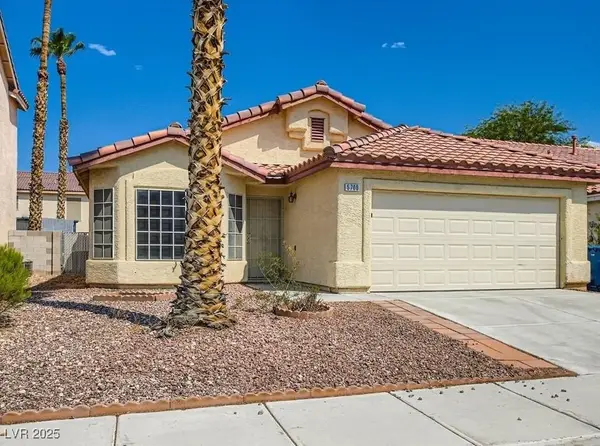 $414,900Active3 beds 2 baths1,608 sq. ft.
$414,900Active3 beds 2 baths1,608 sq. ft.5700 Twilight Chase Street, Las Vegas, NV 89130
MLS# 2709182Listed by: ENTERA REALTY LLC - New
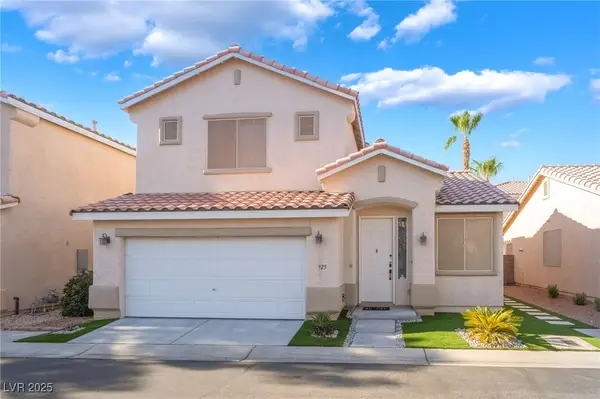 $389,800Active2 beds 2 baths1,395 sq. ft.
$389,800Active2 beds 2 baths1,395 sq. ft.925 Veranda View Avenue, Las Vegas, NV 89123
MLS# 2709262Listed by: HECKER REAL ESTATE & DEVELOP - New
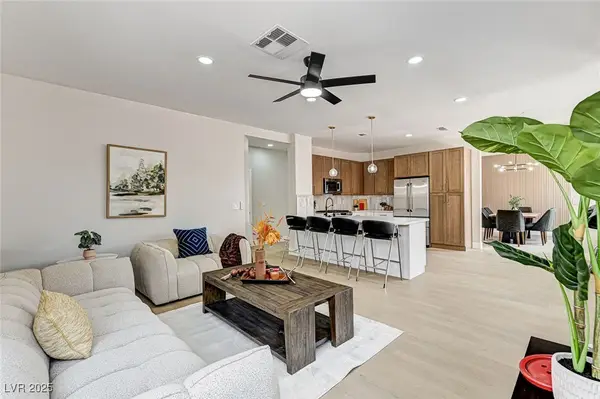 $629,999Active6 beds 4 baths2,556 sq. ft.
$629,999Active6 beds 4 baths2,556 sq. ft.1001 Padre Island Street, Las Vegas, NV 89128
MLS# 2709720Listed by: ADVENT REALTY ELITE - New
 $1,150,000Active6 beds 5 baths3,753 sq. ft.
$1,150,000Active6 beds 5 baths3,753 sq. ft.5900 Thai Coast Street, Las Vegas, NV 89130
MLS# 2710035Listed by: KELLER WILLIAMS REALTY LAS VEG - New
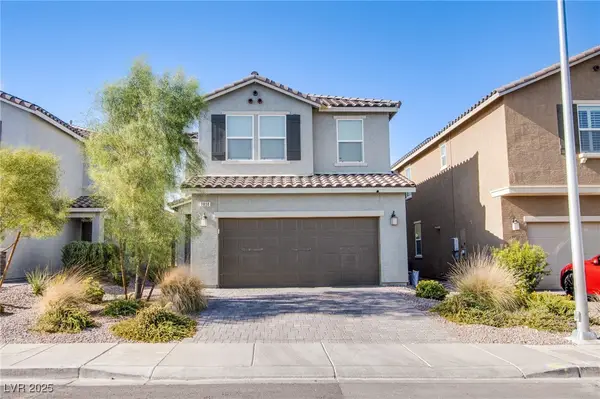 $535,000Active5 beds 3 baths2,137 sq. ft.
$535,000Active5 beds 3 baths2,137 sq. ft.9858 W Meranto Avenue, Las Vegas, NV 89178
MLS# 2710174Listed by: EVOLVE REALTY - New
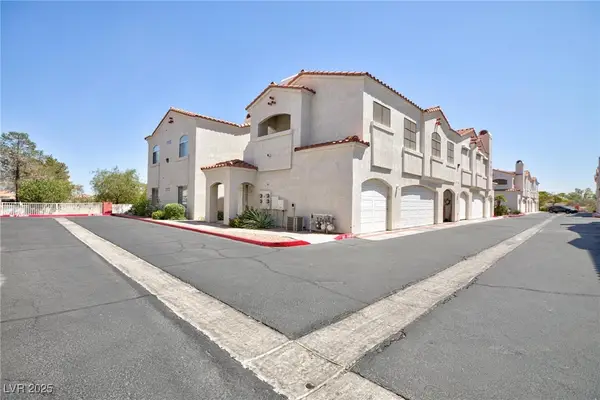 $299,900Active3 beds 2 baths1,298 sq. ft.
$299,900Active3 beds 2 baths1,298 sq. ft.1620 Sandecker Court #104, Las Vegas, NV 89146
MLS# 2710180Listed by: HOMESMART ENCORE - New
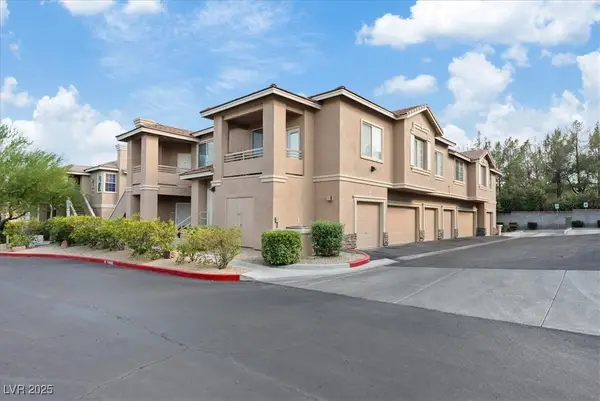 $355,000Active3 beds 2 baths1,299 sq. ft.
$355,000Active3 beds 2 baths1,299 sq. ft.9901 Trailwood Drive #1124, Las Vegas, NV 89134
MLS# 2710205Listed by: REAL BROKER LLC - New
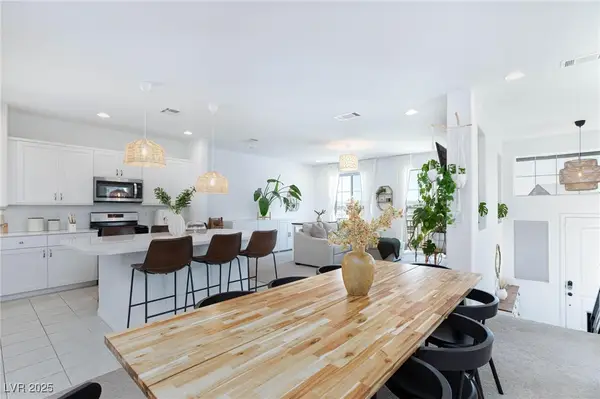 $564,900Active5 beds 3 baths2,641 sq. ft.
$564,900Active5 beds 3 baths2,641 sq. ft.7828 Bright Lodge Street, Las Vegas, NV 89139
MLS# 2710326Listed by: VEGAS REALTY EXPERTS
