9858 W Meranto Avenue, Las Vegas, NV 89178
Local realty services provided by:Better Homes and Gardens Real Estate Universal
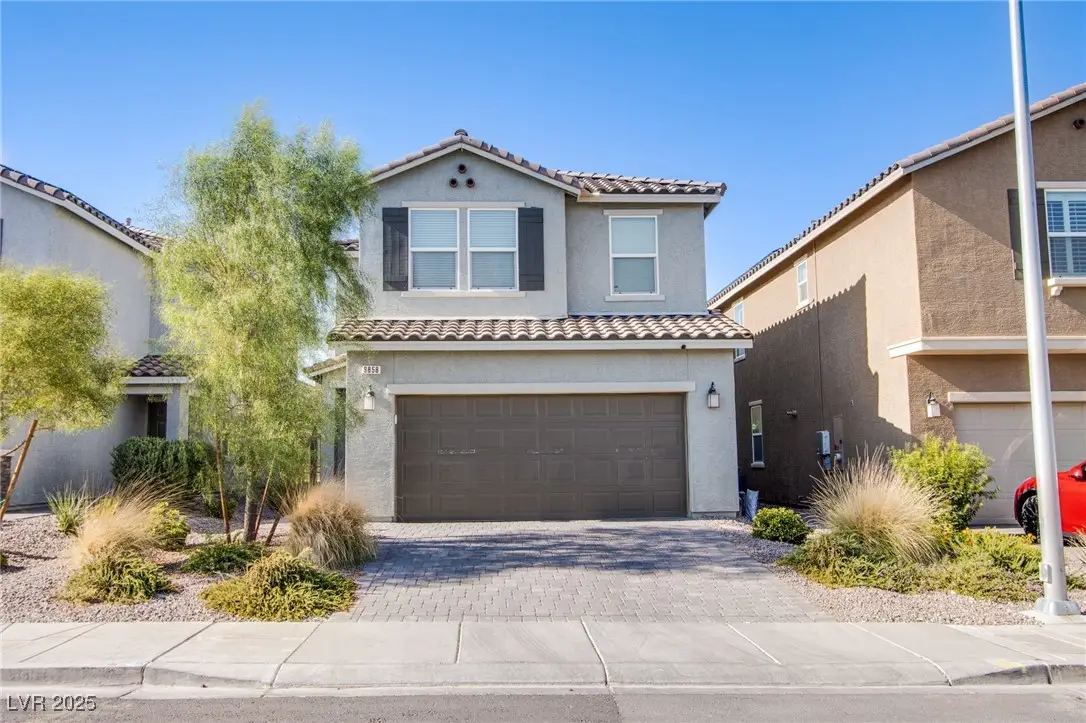
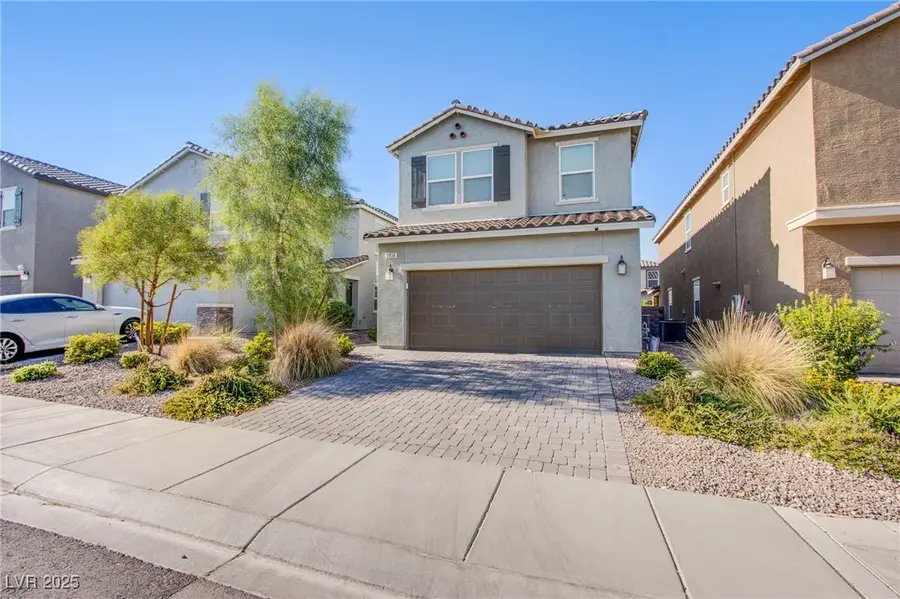
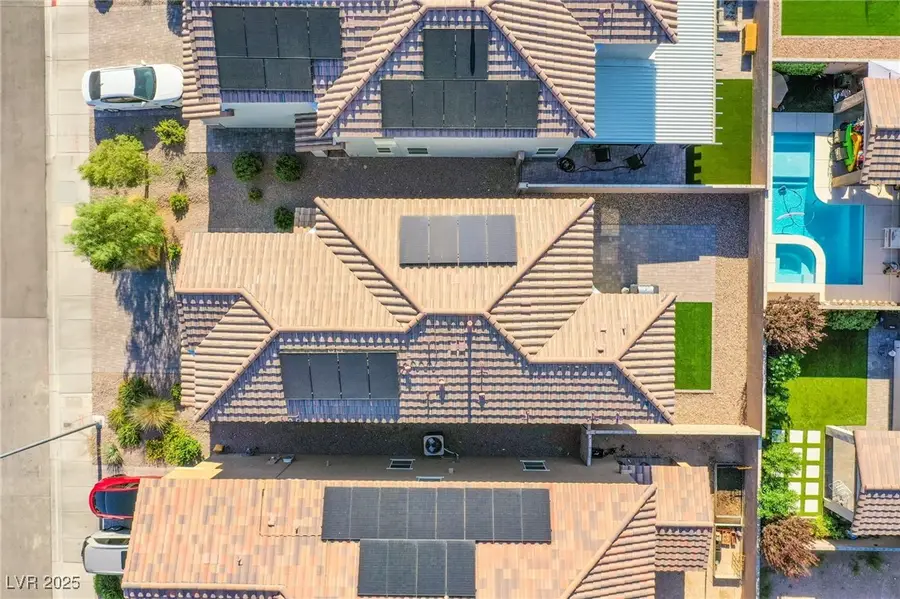
9858 W Meranto Avenue,Las Vegas, NV 89178
$535,000
- 5 Beds
- 3 Baths
- 2,137 sq. ft.
- Single family
- Active
Listed by:gina chenginachen@evolverealtynv.com
Office:evolve realty
MLS#:2710174
Source:GLVAR
Price summary
- Price:$535,000
- Price per sq. ft.:$250.35
- Monthly HOA dues:$41
About this home
Exceptionally designed 5 bed/3 bath home located in the highly desirable area of Southwest Las Vegas. Featuring tile flooring throughout the main level and plush carpet in all bedrooms, this home offers the perfect blend of style, comfort and functionality. The spacious layout includes four bedrooms upstairs, with the primary suite boasting dual walk-in closets! Downstairs, you'll find a full bed & bath - ideal for guests, multigenerational living or a home office. Kitchen has walk in pantry, breakfast bar, stainless steel appliances and breakfast bar! Enjoy a seamless living space where the kitchen, dining and family spaces flow together effortlessly. To top it off, home comes equipped with water softener system and energy efficient solar panels. This home offers unbeatable convenience - only minutes from major freeways, nearby shopping areas, dining options and everyday essentials. Everything you need is right around the corner!
Contact an agent
Home facts
- Year built:2022
- Listing Id #:2710174
- Added:1 day(s) ago
- Updated:August 15, 2025 at 12:41 AM
Rooms and interior
- Bedrooms:5
- Total bathrooms:3
- Full bathrooms:3
- Living area:2,137 sq. ft.
Heating and cooling
- Cooling:Electric
- Heating:Gas
Structure and exterior
- Roof:Tile
- Year built:2022
- Building area:2,137 sq. ft.
- Lot area:0.08 Acres
Schools
- High school:Sierra Vista High
- Middle school:Gunderson, Barry & June
- Elementary school:Thompson, Tyrone,Thompson, Tyrone
Utilities
- Water:Public
Finances and disclosures
- Price:$535,000
- Price per sq. ft.:$250.35
- Tax amount:$4,525
New listings near 9858 W Meranto Avenue
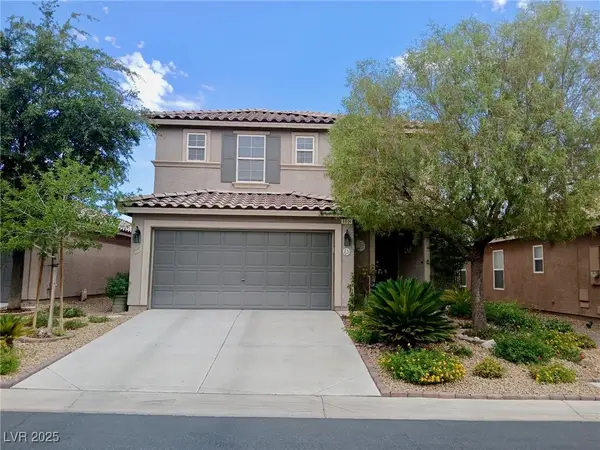 $610,000Active3 beds 3 baths2,065 sq. ft.
$610,000Active3 beds 3 baths2,065 sq. ft.5604 Markley Avenue, Las Vegas, NV 89141
MLS# 2696721Listed by: SIGNATURE REAL ESTATE GROUP- New
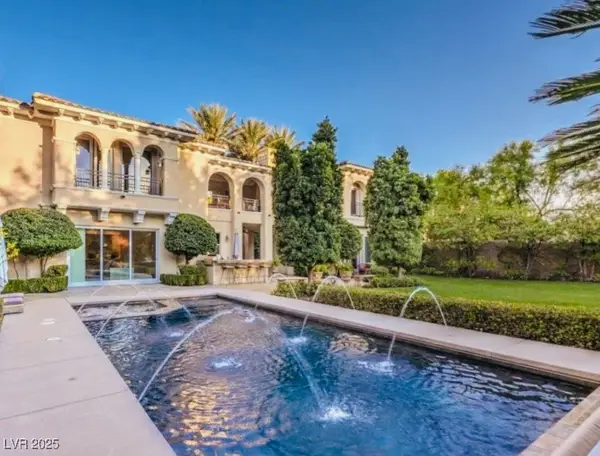 $3,595,000Active5 beds 6 baths5,099 sq. ft.
$3,595,000Active5 beds 6 baths5,099 sq. ft.11857 Oakland Hills Drive, Las Vegas, NV 89141
MLS# 2709184Listed by: SIGNATURE REAL ESTATE GROUP - New
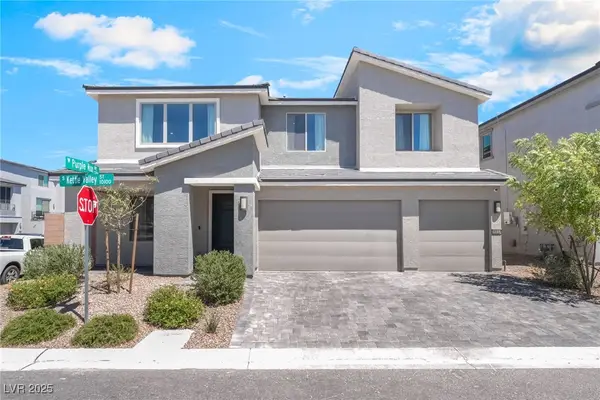 $839,000Active5 beds 4 baths3,960 sq. ft.
$839,000Active5 beds 4 baths3,960 sq. ft.10114 Kettle Valley Street, Las Vegas, NV 89141
MLS# 2709449Listed by: PLATINUM REAL ESTATE PROF - New
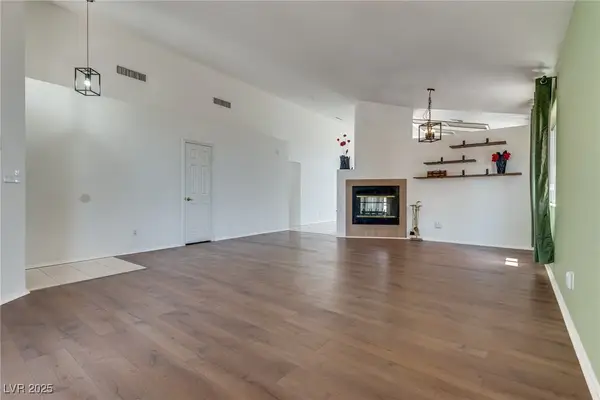 $429,900Active3 beds 2 baths1,579 sq. ft.
$429,900Active3 beds 2 baths1,579 sq. ft.3974 Round Wood Street, Las Vegas, NV 89147
MLS# 2709921Listed by: REALTY ONE GROUP, INC - New
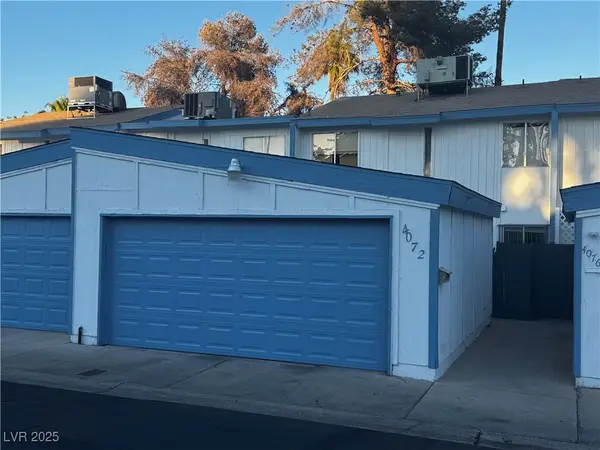 $199,999Active4 beds 2 baths1,392 sq. ft.
$199,999Active4 beds 2 baths1,392 sq. ft.4072 Great Plains Way, Las Vegas, NV 89121
MLS# 2710260Listed by: LAS VEGAS REALTY LLC - New
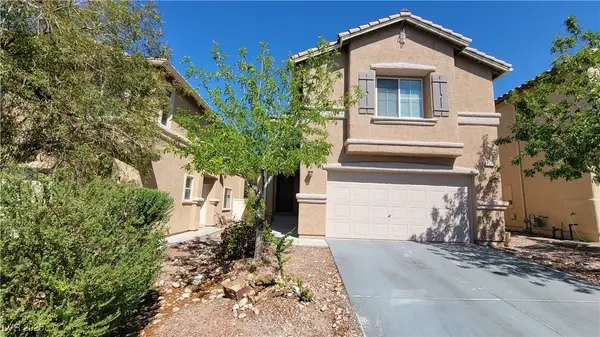 $399,900Active2 beds 3 baths1,467 sq. ft.
$399,900Active2 beds 3 baths1,467 sq. ft.7372 Lagoon Blue Street, Las Vegas, NV 89139
MLS# 2710441Listed by: CITY VILLA REALTY & MANAGEMENT - New
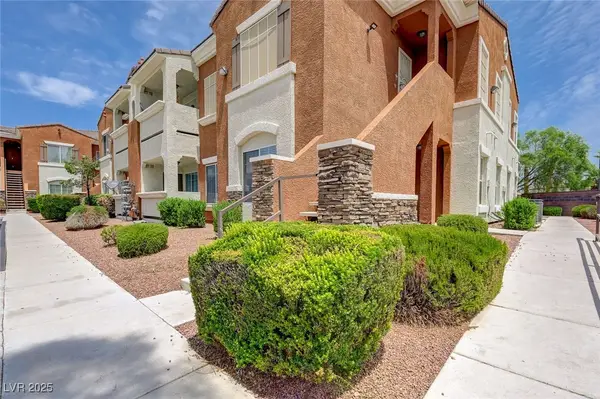 $260,000Active2 beds 2 baths1,121 sq. ft.
$260,000Active2 beds 2 baths1,121 sq. ft.Address Withheld By Seller, Las Vegas, NV 89149
MLS# 2699928Listed by: ACT 1 REALTY - New
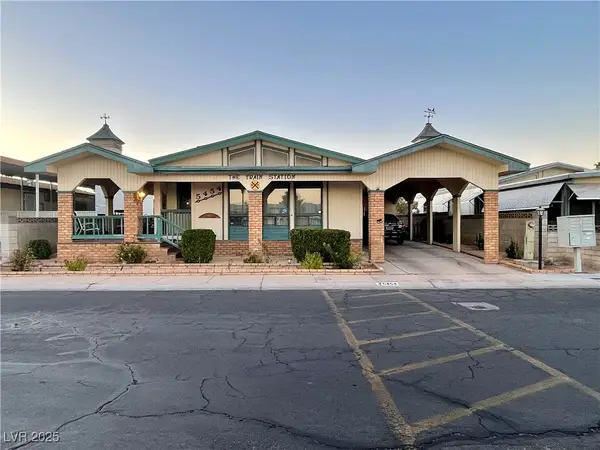 $240,000Active2 beds 2 baths1,344 sq. ft.
$240,000Active2 beds 2 baths1,344 sq. ft.5454 Rio Arriba Drive, Las Vegas, NV 89122
MLS# 2706286Listed by: CARLTON HOLLAND REALTY - New
 $485,000Active4 beds 3 baths2,055 sq. ft.
$485,000Active4 beds 3 baths2,055 sq. ft.7672 Celestial Glow Street, Las Vegas, NV 89123
MLS# 2708160Listed by: GK PROPERTIES - New
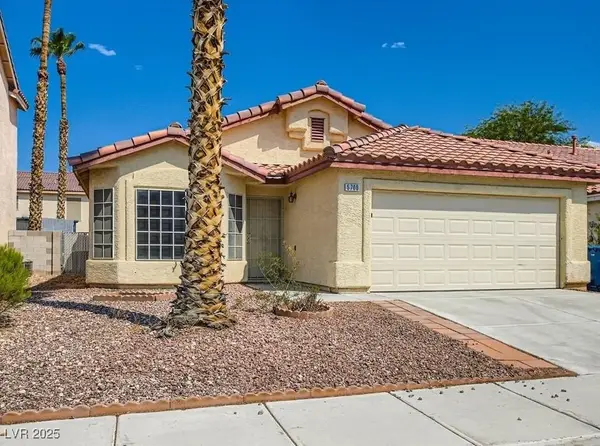 $414,900Active3 beds 2 baths1,608 sq. ft.
$414,900Active3 beds 2 baths1,608 sq. ft.5700 Twilight Chase Street, Las Vegas, NV 89130
MLS# 2709182Listed by: ENTERA REALTY LLC
