2630 Heritage Circle, Las Vegas, NV 89121
Local realty services provided by:Better Homes and Gardens Real Estate Universal
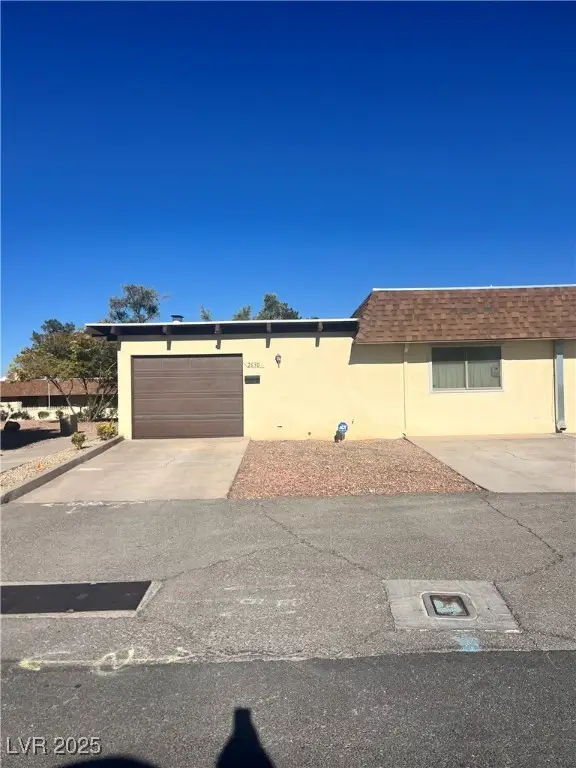
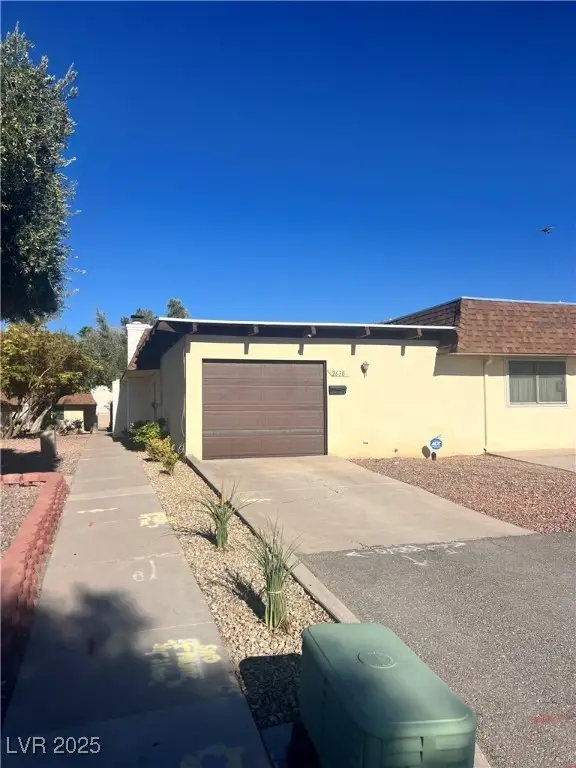
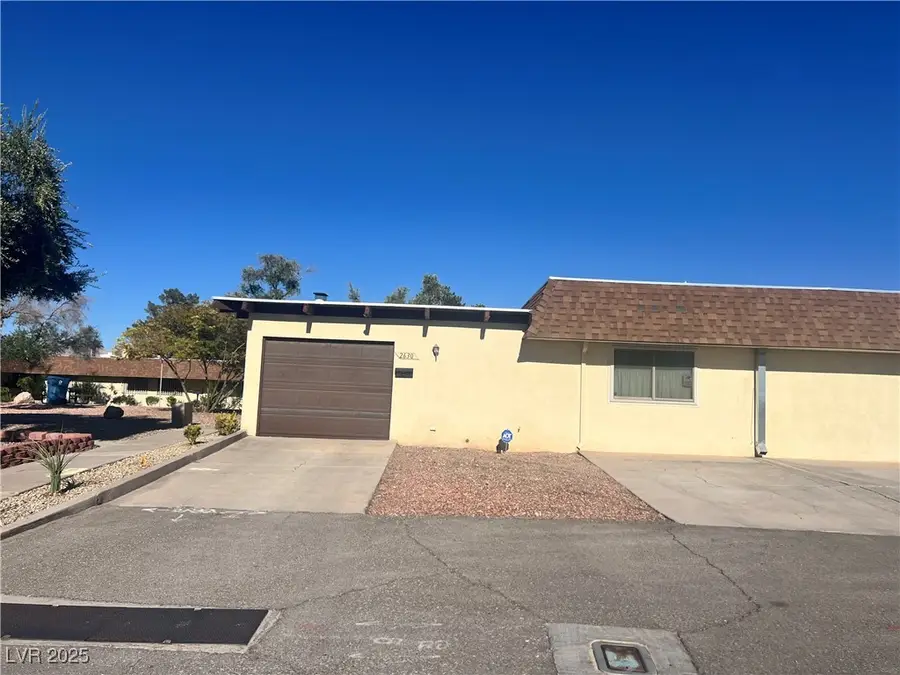
Listed by:lani j. belcher(702) 327-8892
Office:exp realty
MLS#:2711629
Source:GLVAR
Price summary
- Price:$230,000
- Price per sq. ft.:$142.86
- Monthly HOA dues:$174
About this home
Tucked away in a quiet, single-story community, this 3-bedroom, 2-bath townhome offers 1,610 square feet of well-laid-out living space — and it’s ready for someone with vision to make it shine again.
With generously sized bedrooms, a large family room complete with a cozy fireplace, and a functional kitchen featuring a double oven, there's plenty to love already. The brand-new roof and recently updated AC (just 2 years old) take care of the big-ticket items, while the rest is your canvas to personalize.
Whether you need extra parking for guests or prefer a home without stairs, this layout delivers on convenience with a one-car garage, lots of additional parking, and no steps to climb. The floor plan offers flexibility for entertaining, relaxing, or simply enjoying the ease of single-level living.
This is more than just a home that needs some love — it’s a chance to create exactly what you want in a neighborhood that already checks the boxes for comfort and accessibility.
Contact an agent
Home facts
- Year built:1971
- Listing Id #:2711629
- Added:1 day(s) ago
- Updated:August 20, 2025 at 12:45 AM
Rooms and interior
- Bedrooms:3
- Total bathrooms:2
- Full bathrooms:2
- Living area:1,610 sq. ft.
Heating and cooling
- Cooling:Central Air, Electric
- Heating:Central, Gas
Structure and exterior
- Roof:Flat, Shingle
- Year built:1971
- Building area:1,610 sq. ft.
- Lot area:0.09 Acres
Schools
- High school:Valley
- Middle school:Knudson K. O.
- Elementary school:Beckley, Will,Beckley, Will
Utilities
- Water:Public
Finances and disclosures
- Price:$230,000
- Price per sq. ft.:$142.86
- Tax amount:$524
New listings near 2630 Heritage Circle
- New
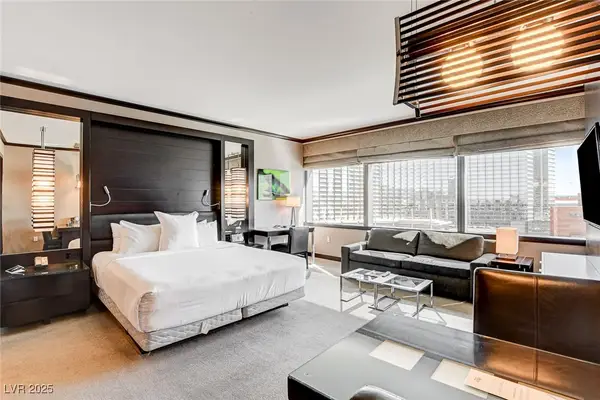 $874,888Active-- beds 1 baths548 sq. ft.
$874,888Active-- beds 1 baths548 sq. ft.2600 W Harmon Avenue #9015, Las Vegas, NV 89158
MLS# 2709527Listed by: AWARD REALTY - New
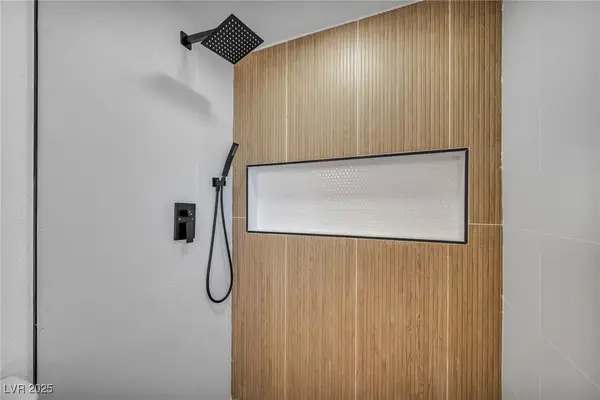 $370,000Active4 beds 2 baths1,242 sq. ft.
$370,000Active4 beds 2 baths1,242 sq. ft.3644 San Pascual Avenue, Las Vegas, NV 89115
MLS# 2710554Listed by: BLUE DIAMOND REALTY LLC - New
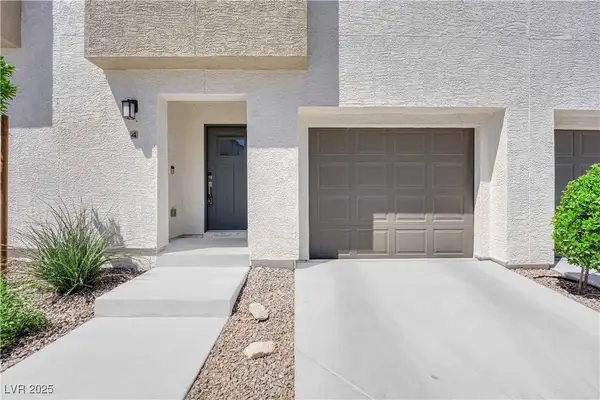 $390,000Active3 beds 3 baths1,833 sq. ft.
$390,000Active3 beds 3 baths1,833 sq. ft.12153 Harvest Sky Way #4, Las Vegas, NV 89183
MLS# 2711719Listed by: ROOTS - New
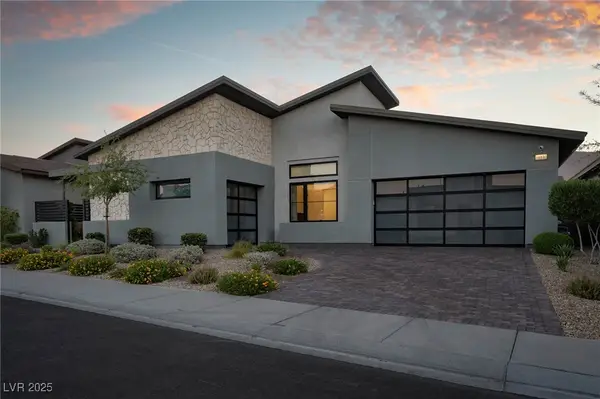 $2,250,000Active4 beds 5 baths3,254 sq. ft.
$2,250,000Active4 beds 5 baths3,254 sq. ft.413 Highview Ridge Avenue, Las Vegas, NV 89138
MLS# 2709976Listed by: IS LUXURY - New
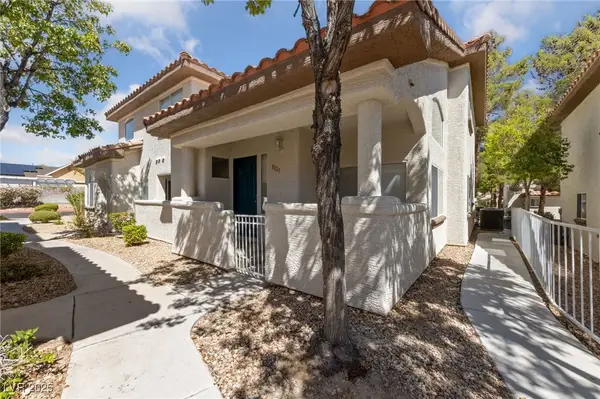 $365,000Active3 beds 3 baths1,362 sq. ft.
$365,000Active3 beds 3 baths1,362 sq. ft.8025 Cherish Avenue, Las Vegas, NV 89128
MLS# 2711546Listed by: LOCAL REALTY - New
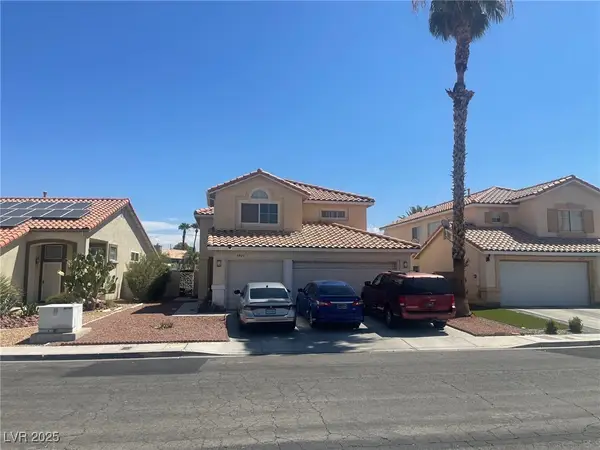 $495,000Active4 beds 3 baths2,087 sq. ft.
$495,000Active4 beds 3 baths2,087 sq. ft.8820 Manalang Road, Las Vegas, NV 89123
MLS# 2711670Listed by: REAL BROKER LLC - New
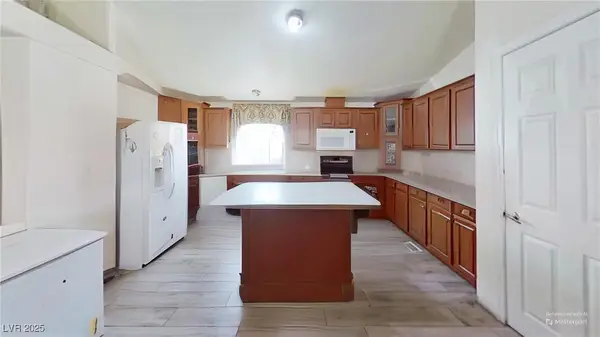 $273,500Active4 beds 2 baths924 sq. ft.
$273,500Active4 beds 2 baths924 sq. ft.6266 Bluehurst Avenue, Las Vegas, NV 89156
MLS# 2711697Listed by: SIMPLY VEGAS - New
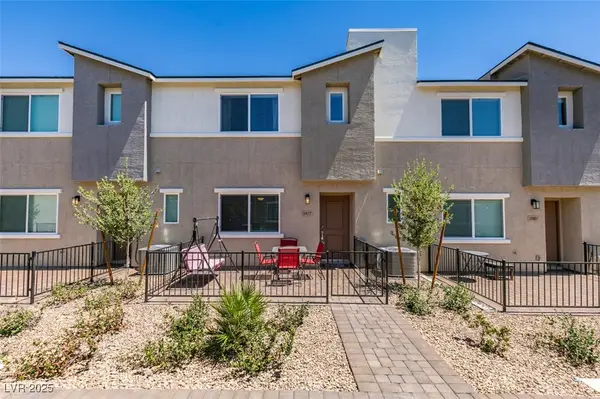 $365,000Active3 beds 3 baths1,462 sq. ft.
$365,000Active3 beds 3 baths1,462 sq. ft.2977 Starwhite Street, Las Vegas, NV 89122
MLS# 2711708Listed by: LIFE REALTY DISTRICT - New
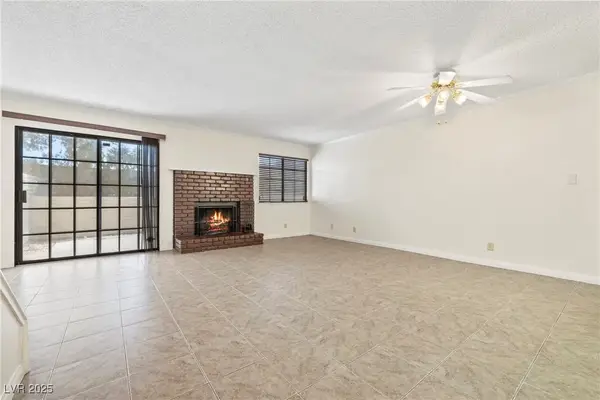 $265,000Active2 beds 3 baths1,299 sq. ft.
$265,000Active2 beds 3 baths1,299 sq. ft.3283 Dawnflower Street #B, Las Vegas, NV 89121
MLS# 2711157Listed by: SIMPLY VEGAS - New
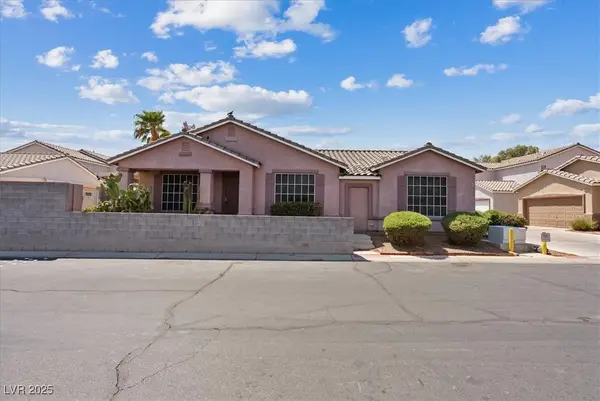 $350,000Active3 beds 2 baths1,348 sq. ft.
$350,000Active3 beds 2 baths1,348 sq. ft.4971 Droubay Drive, Las Vegas, NV 89122
MLS# 2711149Listed by: BHHS NEVADA PROPERTIES

