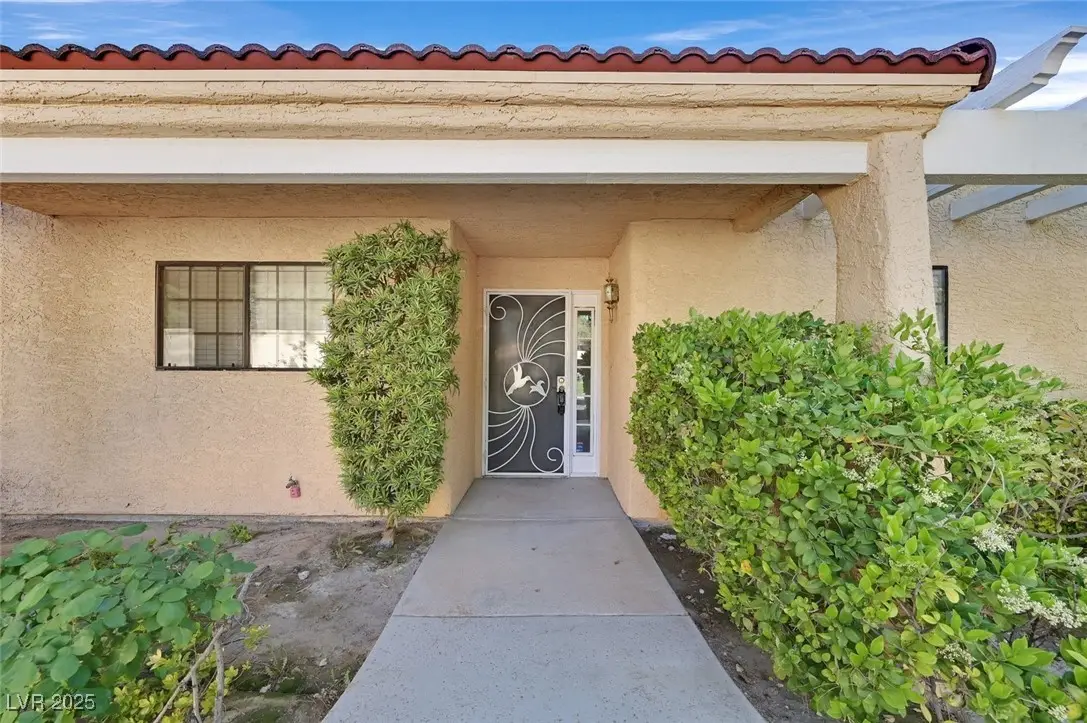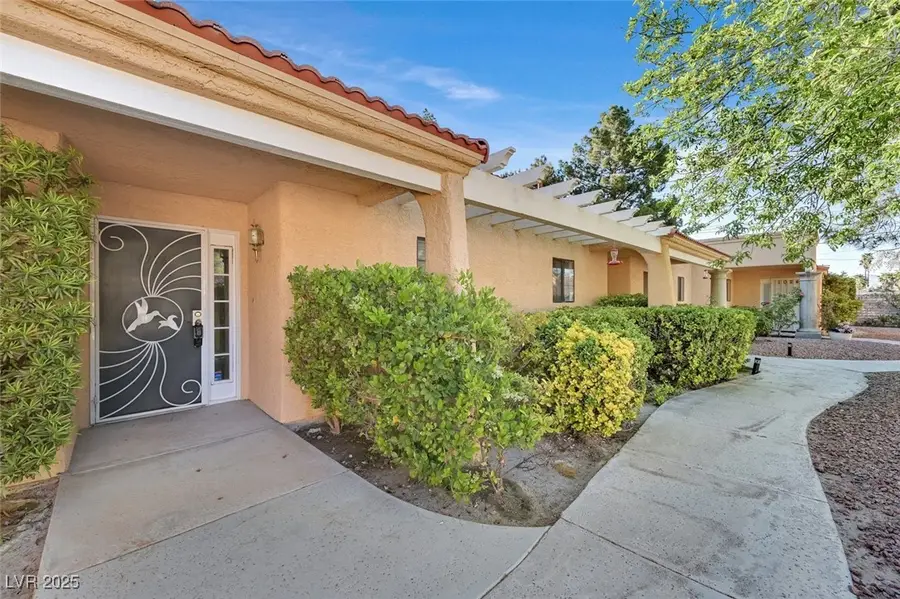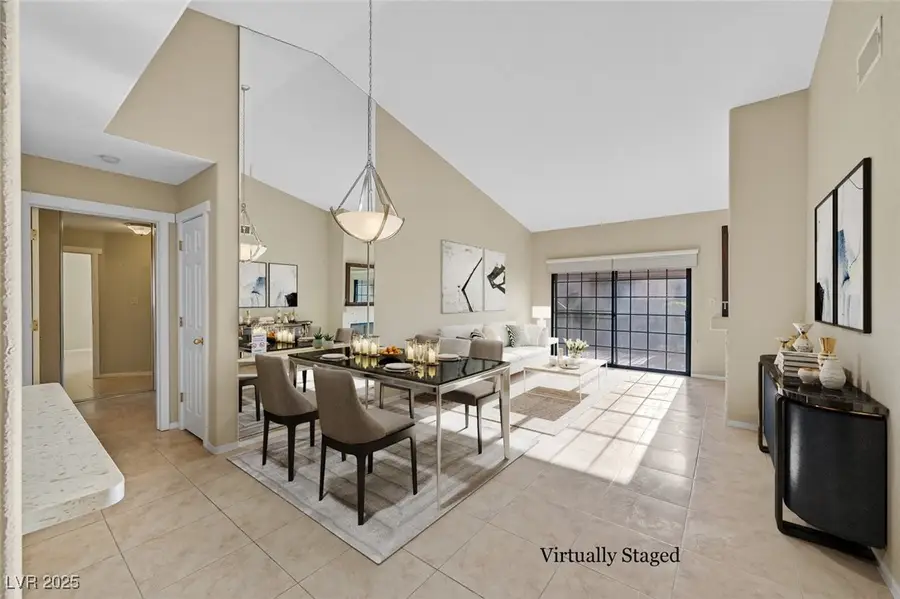2851 S Valley View Boulevard #1026, Las Vegas, NV 89102
Local realty services provided by:Better Homes and Gardens Real Estate Universal



Listed by:miranda mccullough(702) 556-5225
Office:re/max advantage
MLS#:2676187
Source:GLVAR
Price summary
- Price:$267,000
- Price per sq. ft.:$209.91
- Monthly HOA dues:$317
About this home
*Assumable VA Loan* Welcome to this charming single-story townhome nestled in the highly sought-after guard-gated 55+ community of Quail Estates West. This 2 bedroom, 2 bath home offers an inviting layout with vaulted ceilings that create a spacious airy feel throughout. The kitchen features stainless steel appliances and offers plenty of cabinet storage. Spacious laundry room with cabinets and washer and dryer that will convey with sale.The primary bathroom has a walk-in shower, jetted tub, and a skylight that fills the space with natural light. From the living room, step through sliding glass door to your own private back patio - ideal for enjoying morning coffee or unwinding in the evening. Low maintenance lifestyle and access to amenities, this home offers the perfect blend of comfort and convenience. Current VA loan is assumable 3.875%
Contact an agent
Home facts
- Year built:1989
- Listing Id #:2676187
- Added:115 day(s) ago
- Updated:July 01, 2025 at 10:50 AM
Rooms and interior
- Bedrooms:2
- Total bathrooms:2
- Full bathrooms:2
- Living area:1,272 sq. ft.
Heating and cooling
- Cooling:Central Air, Electric
- Heating:Central, Gas
Structure and exterior
- Roof:Tile
- Year built:1989
- Building area:1,272 sq. ft.
- Lot area:0.18 Acres
Schools
- High school:Clark Ed. W.
- Middle school:Cashman James
- Elementary school:Wynn, Elaine,Wynn, Elaine
Utilities
- Water:Public
Finances and disclosures
- Price:$267,000
- Price per sq. ft.:$209.91
- Tax amount:$1,006
New listings near 2851 S Valley View Boulevard #1026
- New
 $950,000Active5 beds 4 baths2,955 sq. ft.
$950,000Active5 beds 4 baths2,955 sq. ft.6975 Obannon Drive, Las Vegas, NV 89117
MLS# 2697359Listed by: SIGNATURE REAL ESTATE GROUP - New
 $695,000Active4 beds 3 baths1,964 sq. ft.
$695,000Active4 beds 3 baths1,964 sq. ft.10338 Trillium Drive, Las Vegas, NV 89135
MLS# 2706998Listed by: REAL BROKER LLC - New
 $827,777Active2 beds 3 baths1,612 sq. ft.
$827,777Active2 beds 3 baths1,612 sq. ft.4575 Dean Martin Drive #2207, Las Vegas, NV 89103
MLS# 2708302Listed by: NORTHCAP RESIDENTIAL - New
 $450,000Active3 beds 4 baths1,844 sq. ft.
$450,000Active3 beds 4 baths1,844 sq. ft.7342 Brisbane Hills Street, Las Vegas, NV 89166
MLS# 2709331Listed by: EXP REALTY - New
 $670,000Active4 beds 3 baths2,410 sq. ft.
$670,000Active4 beds 3 baths2,410 sq. ft.7728 Silver Wells Road, Las Vegas, NV 89149
MLS# 2709533Listed by: BHHS NEVADA PROPERTIES - New
 $739,000Active3 beds 2 baths1,893 sq. ft.
$739,000Active3 beds 2 baths1,893 sq. ft.9641 Balais Drive, Las Vegas, NV 89143
MLS# 2709537Listed by: KELLER WILLIAMS VIP - New
 $2,500,000Active5 beds 5 baths4,988 sq. ft.
$2,500,000Active5 beds 5 baths4,988 sq. ft.8770 Haven Street, Las Vegas, NV 89123
MLS# 2709551Listed by: LAS VEGAS SOTHEBY'S INT'L - New
 $2,400,000Active5 beds 6 baths4,612 sq. ft.
$2,400,000Active5 beds 6 baths4,612 sq. ft.0 Haven Street, Las Vegas, NV 89124
MLS# 2709609Listed by: LAS VEGAS SOTHEBY'S INT'L - Open Fri, 4 to 6pmNew
 $360,000Active2 beds 2 baths1,051 sq. ft.
$360,000Active2 beds 2 baths1,051 sq. ft.25 Barbara Lane #26, Las Vegas, NV 89183
MLS# 2710086Listed by: REAL BROKER LLC - New
 $950,000Active5 beds 5 baths4,344 sq. ft.
$950,000Active5 beds 5 baths4,344 sq. ft.7255 Bold Rock Avenue, Las Vegas, NV 89113
MLS# 2710377Listed by: REDFIN

