2913 Darby Falls Drive, Las Vegas, NV 89134
Local realty services provided by:Better Homes and Gardens Real Estate Universal
Upcoming open houses
- Sat, Oct 1802:00 pm - 04:00 pm
Listed by:stephanie council(702) 773-0521
Office:era brokers consolidated
MLS#:2727342
Source:GLVAR
Price summary
- Price:$539,000
- Price per sq. ft.:$360.29
- Monthly HOA dues:$207
About this home
A MUST-SEE FOR BUYERS WHO APPRECIATE DESIGN & UPGRADES! This beautifully upgraded home in the sought-after 55+ community of Sun City Summerlin blends modern style with everyday comfort. Come and tour the open-concept layout perfect for both living and entertaining. The stunning kitchen showcases quartz countertops, custom cabinetry, stainless steel appliances, and a large center island—perfect for hosting. Luxury vinyl flooring runs throughout, complemented by plush carpet in the bedrooms for added comfort. Recent upgrades include a new water heater and air conditioning unit (installed approx. 2 years ago) for energy efficiency and peace of mind. Enjoy low-maintenance desert landscaping in the front and back yards, with modern outdoor seating areas designed for relaxation. Located in one of Las Vegas’ most desirable 55+ communities offering 3 golf courses, 4 clubhouses, pools, fitness centers, a theater, and over 80 social clubs—all with a low monthly HOA.
Contact an agent
Home facts
- Year built:1995
- Listing ID #:2727342
- Added:1 day(s) ago
- Updated:October 14, 2025 at 05:47 PM
Rooms and interior
- Bedrooms:2
- Total bathrooms:2
- Full bathrooms:2
- Living area:1,496 sq. ft.
Heating and cooling
- Cooling:Central Air, Electric
- Heating:Central, Electric
Structure and exterior
- Roof:Tile
- Year built:1995
- Building area:1,496 sq. ft.
- Lot area:0.16 Acres
Schools
- High school:Palo Verde
- Middle school:Becker
- Elementary school:Lummis, William,Lummis, William
Utilities
- Water:Public
Finances and disclosures
- Price:$539,000
- Price per sq. ft.:$360.29
- Tax amount:$2,275
New listings near 2913 Darby Falls Drive
- New
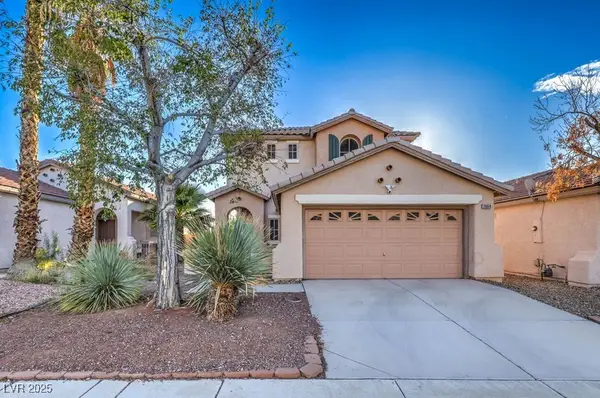 $515,000Active4 beds 3 baths1,681 sq. ft.
$515,000Active4 beds 3 baths1,681 sq. ft.2664 Chantemar Street, Las Vegas, NV 89135
MLS# 2727707Listed by: SIMPLY VEGAS - New
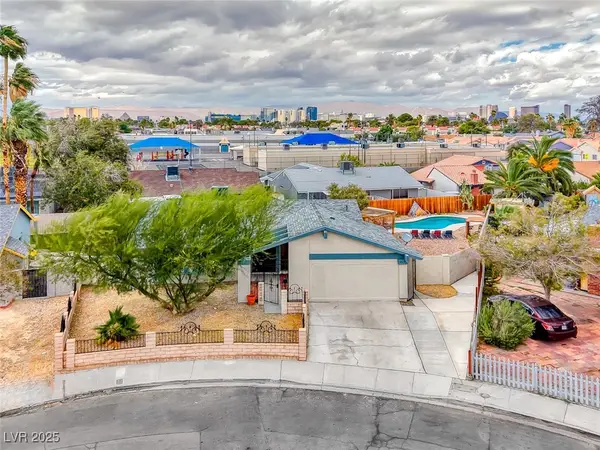 $499,000Active3 beds 2 baths1,827 sq. ft.
$499,000Active3 beds 2 baths1,827 sq. ft.5143 Martingale Avenue, Las Vegas, NV 89119
MLS# 2727785Listed by: HOME- A REAL ESTATE COMPANY - New
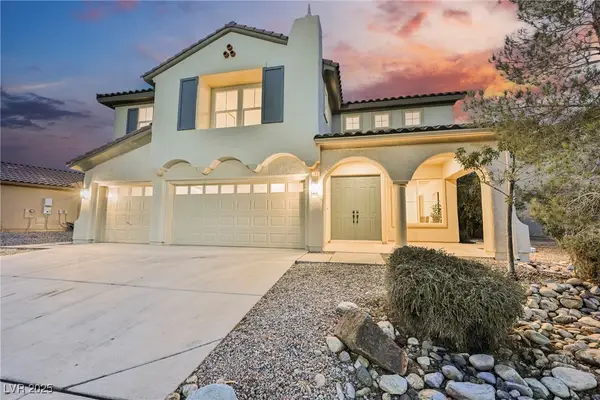 $799,900Active5 beds 5 baths3,723 sq. ft.
$799,900Active5 beds 5 baths3,723 sq. ft.705 Shirehampton Drive, Las Vegas, NV 89178
MLS# 2727795Listed by: WEDGEWOOD HOMES REALTY, LLC - New
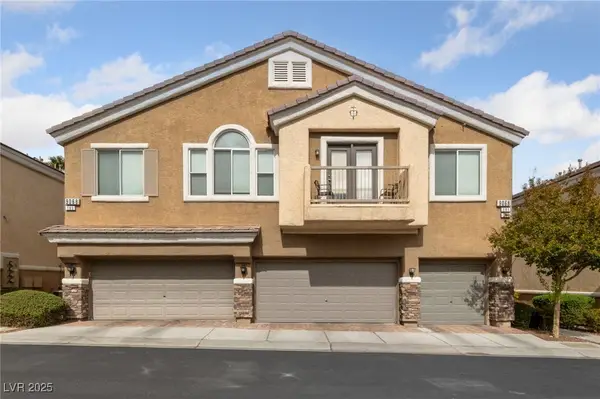 $375,000Active3 beds 3 baths1,613 sq. ft.
$375,000Active3 beds 3 baths1,613 sq. ft.9068 Bushy Tail Avenue #103, Las Vegas, NV 89149
MLS# 2725494Listed by: REALTY ONE GROUP, INC - New
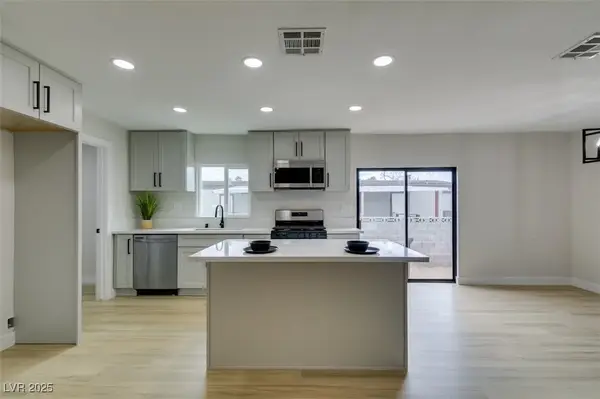 $279,500Active4 beds 2 baths1,344 sq. ft.
$279,500Active4 beds 2 baths1,344 sq. ft.3489 Big Sur Drive, Las Vegas, NV 89122
MLS# 2726848Listed by: ALCHEMY INVESTMENTS RE - New
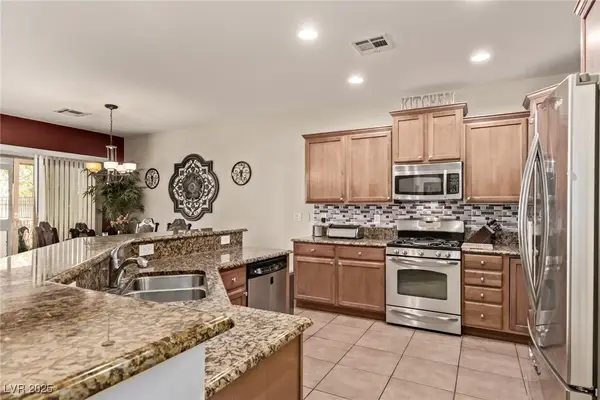 $415,000Active2 beds 2 baths1,570 sq. ft.
$415,000Active2 beds 2 baths1,570 sq. ft.3447 Halter Drive, Las Vegas, NV 89122
MLS# 2726913Listed by: KELLER WILLIAMS VIP - New
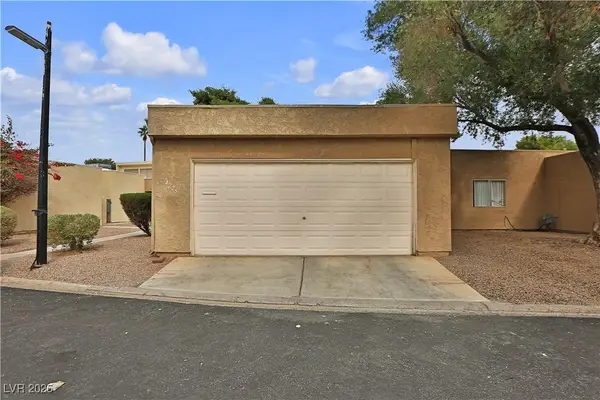 $299,990Active3 beds 2 baths1,285 sq. ft.
$299,990Active3 beds 2 baths1,285 sq. ft.4225 Park Court, Las Vegas, NV 89110
MLS# 2727037Listed by: THE BROKERAGE A RE FIRM - New
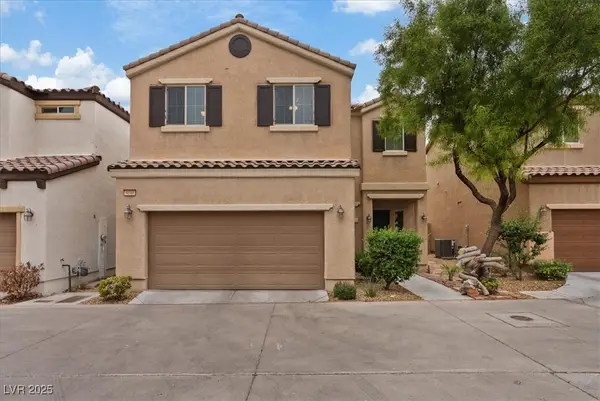 $400,000Active3 beds 3 baths1,698 sq. ft.
$400,000Active3 beds 3 baths1,698 sq. ft.9040 Magnetic Court, Las Vegas, NV 89149
MLS# 2727253Listed by: INNOVATIVE REAL ESTATE STRATEG - New
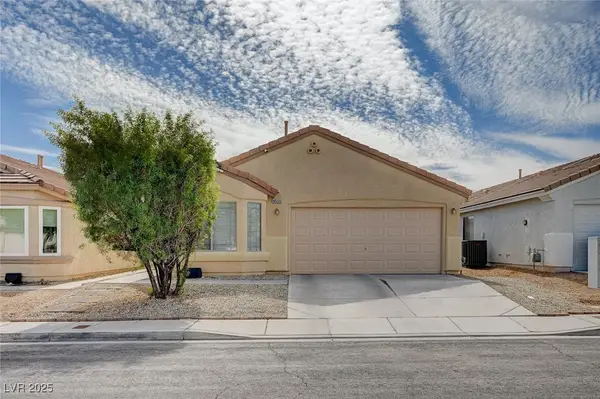 $399,999Active3 beds 2 baths1,362 sq. ft.
$399,999Active3 beds 2 baths1,362 sq. ft.4555 Julesburg Drive, Las Vegas, NV 89139
MLS# 2727375Listed by: ELITE REALTY - New
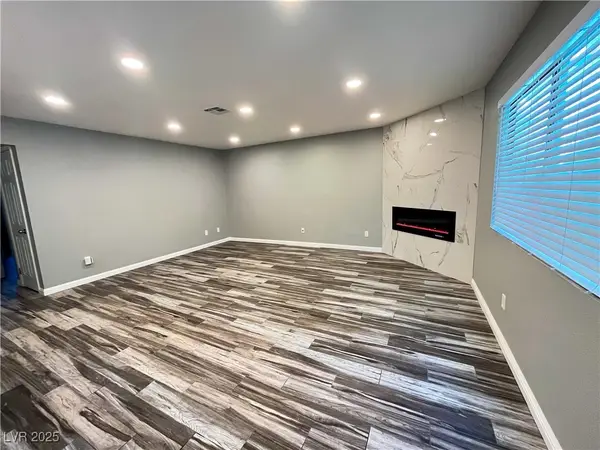 $285,000Active2 beds 2 baths1,136 sq. ft.
$285,000Active2 beds 2 baths1,136 sq. ft.2705 Beaver Creek Court #101, Las Vegas, NV 89117
MLS# 2727731Listed by: PULSE REALTY GROUP LLC
