2935 Montessouri Street, Las Vegas, NV 89117
Local realty services provided by:Better Homes and Gardens Real Estate Universal
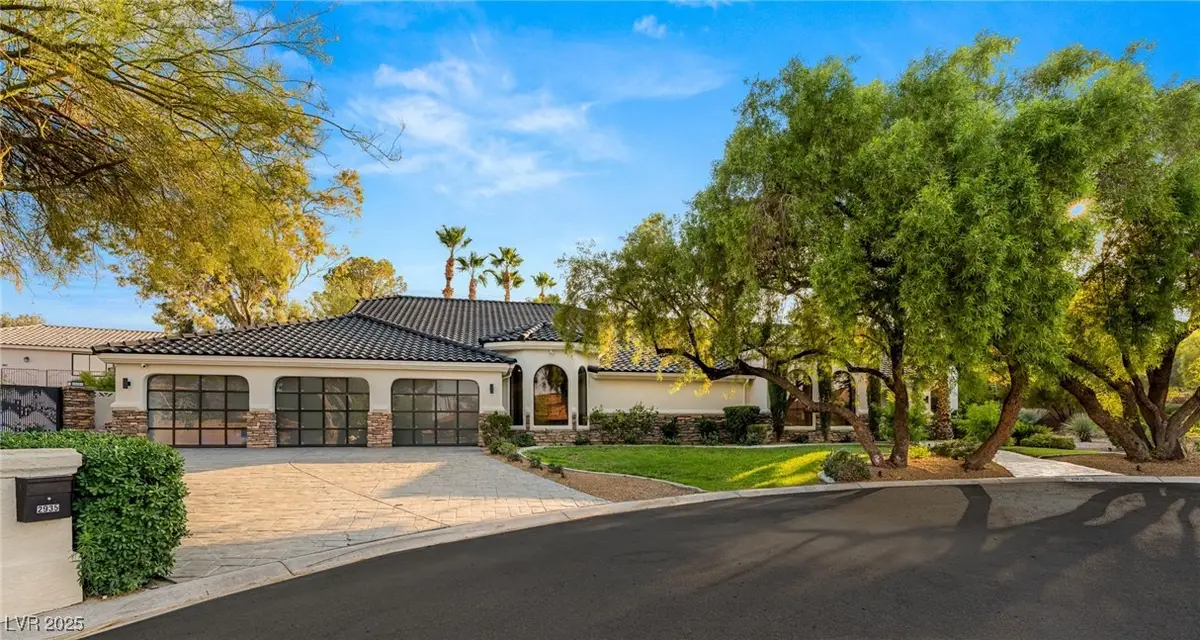
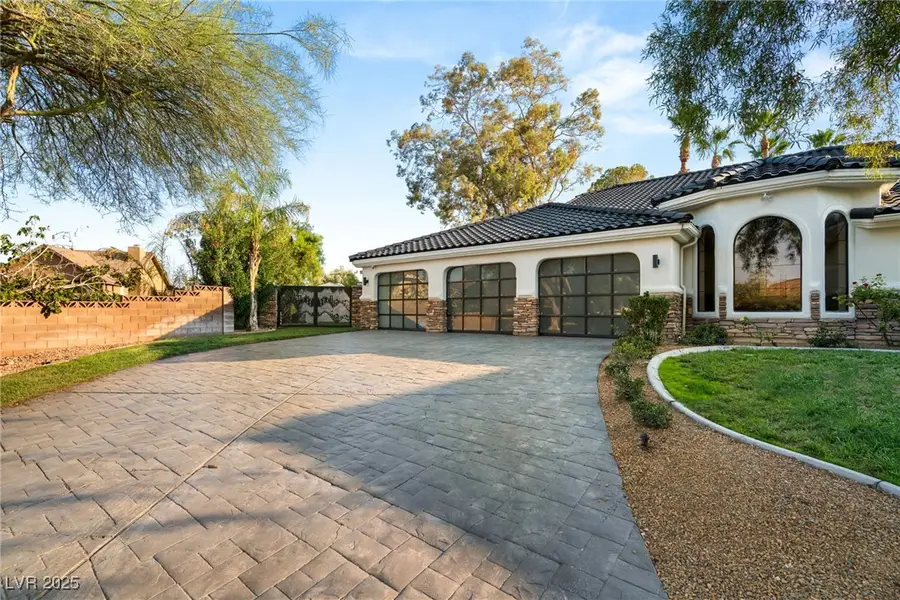
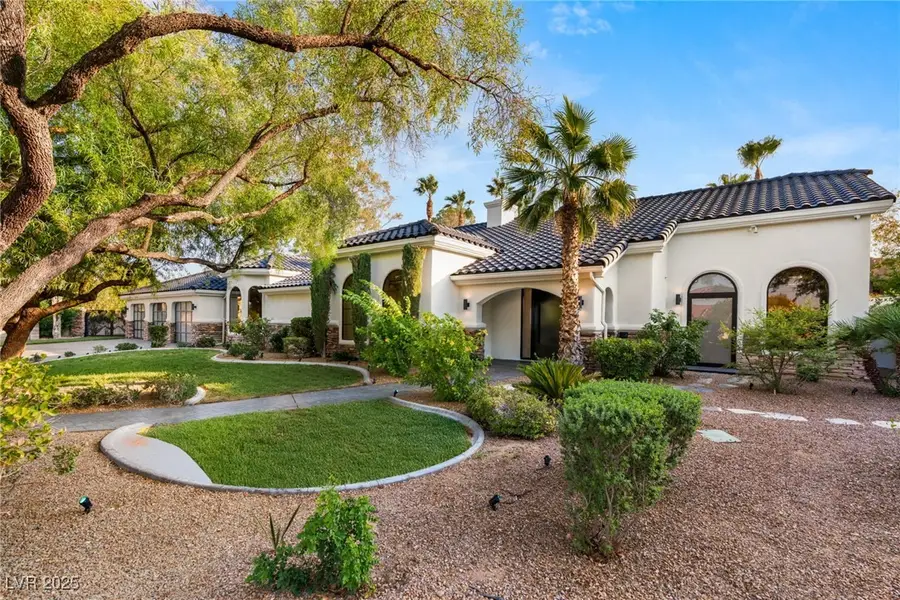
Listed by:chakits krulsawat(702) 319-1092
Office:simply vegas
MLS#:2696535
Source:GLVAR
Price summary
- Price:$2,775,000
- Price per sq. ft.:$481.69
About this home
Welcome to this fully remodeled custom residence by Design Zone Remodeling, offering timeless elegance and modern luxury. Originally built in 1988, this expansive two-story home is thoughtfully designed to live like a single-story, featuring 4 spacious bedrooms—including a luxurious primary suite with a private retreat—and 5 bathrooms. Situated on a generous half-acre lot with no HOA, this 5,761 sq ft estate boasts an executive office with custom built-ins and a private entrance, perfect for working from home. Upstairs, a stunning loft showcases a full entertainment area complete with a built-in bar—ideal for hosting or relaxing. Enjoy resort-style outdoor living with a sparkling pool, spa, and a built-in BBQ station. Each bedroom features access to its own private yard, offering comfort and privacy for all residents. Additional highlights include a 3-car garage, RV parking, and designer finishes throughout.
Contact an agent
Home facts
- Year built:1988
- Listing Id #:2696535
- Added:48 day(s) ago
- Updated:August 15, 2025 at 12:41 AM
Rooms and interior
- Bedrooms:4
- Total bathrooms:5
- Full bathrooms:2
- Half bathrooms:1
- Living area:5,761 sq. ft.
Heating and cooling
- Cooling:Central Air, Electric
- Heating:Central, Gas, Multiple Heating Units
Structure and exterior
- Roof:Pitched, Tile
- Year built:1988
- Building area:5,761 sq. ft.
- Lot area:0.51 Acres
Schools
- High school:Spring Valley HS
- Middle school:Lawrence
- Elementary school:Gray, Guild R.,Gray, Guild R.
Utilities
- Water:Public
Finances and disclosures
- Price:$2,775,000
- Price per sq. ft.:$481.69
- Tax amount:$7,261
New listings near 2935 Montessouri Street
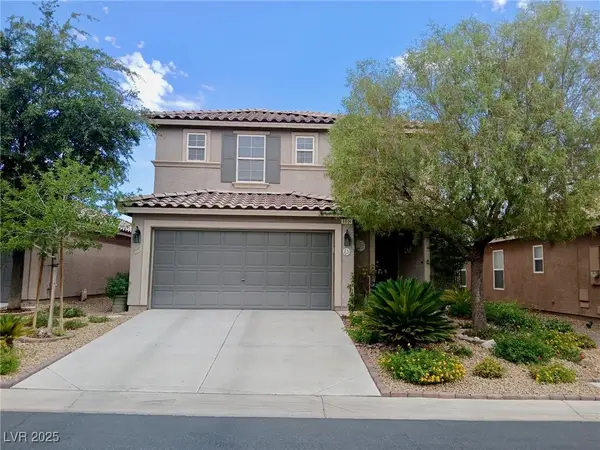 $610,000Active3 beds 3 baths2,065 sq. ft.
$610,000Active3 beds 3 baths2,065 sq. ft.5604 Markley Avenue, Las Vegas, NV 89141
MLS# 2696721Listed by: SIGNATURE REAL ESTATE GROUP- New
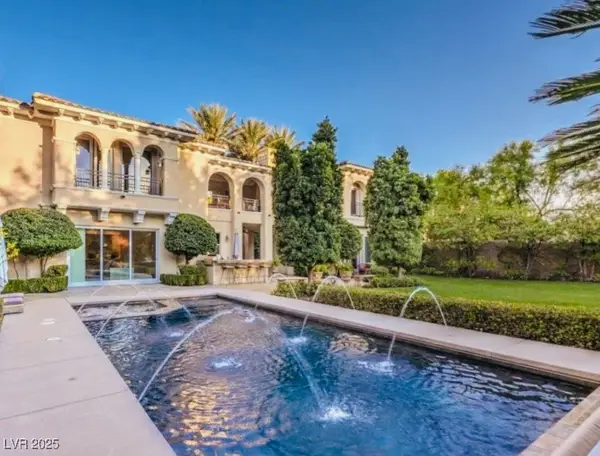 $3,595,000Active5 beds 6 baths5,099 sq. ft.
$3,595,000Active5 beds 6 baths5,099 sq. ft.11857 Oakland Hills Drive, Las Vegas, NV 89141
MLS# 2709184Listed by: SIGNATURE REAL ESTATE GROUP - New
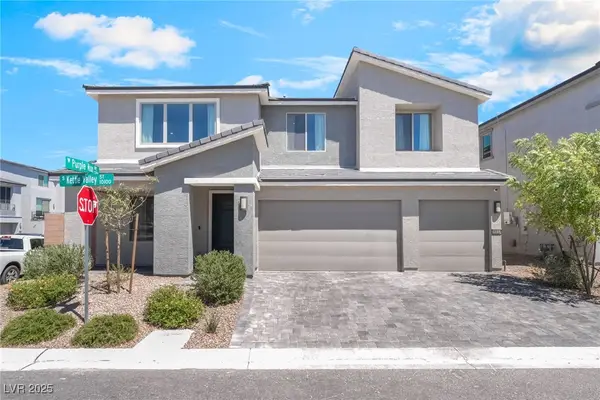 $839,000Active5 beds 4 baths3,960 sq. ft.
$839,000Active5 beds 4 baths3,960 sq. ft.10114 Kettle Valley Street, Las Vegas, NV 89141
MLS# 2709449Listed by: PLATINUM REAL ESTATE PROF - New
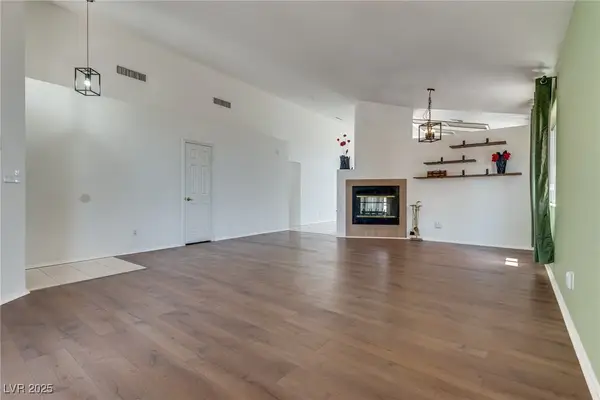 $429,900Active3 beds 2 baths1,579 sq. ft.
$429,900Active3 beds 2 baths1,579 sq. ft.3974 Round Wood Street, Las Vegas, NV 89147
MLS# 2709921Listed by: REALTY ONE GROUP, INC - New
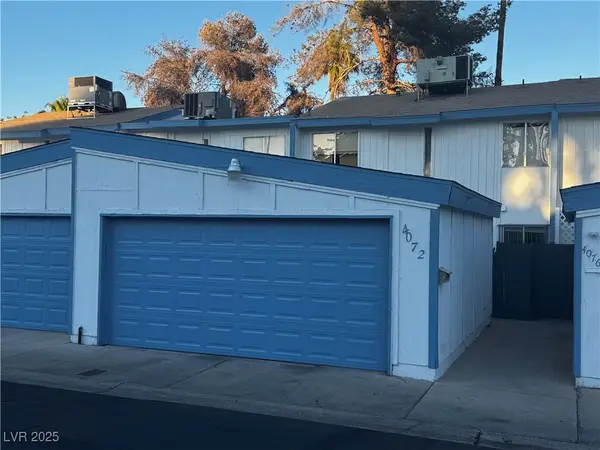 $199,999Active4 beds 2 baths1,392 sq. ft.
$199,999Active4 beds 2 baths1,392 sq. ft.4072 Great Plains Way, Las Vegas, NV 89121
MLS# 2710260Listed by: LAS VEGAS REALTY LLC - New
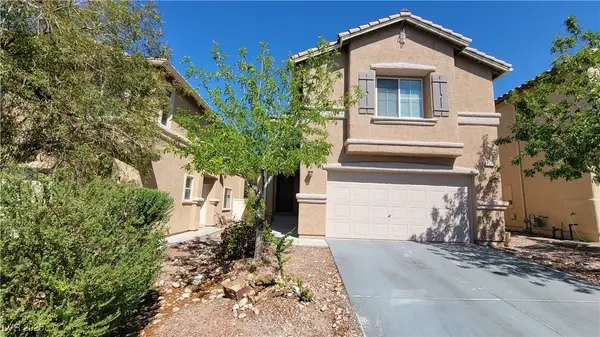 $399,900Active2 beds 3 baths1,467 sq. ft.
$399,900Active2 beds 3 baths1,467 sq. ft.7372 Lagoon Blue Street, Las Vegas, NV 89139
MLS# 2710441Listed by: CITY VILLA REALTY & MANAGEMENT - New
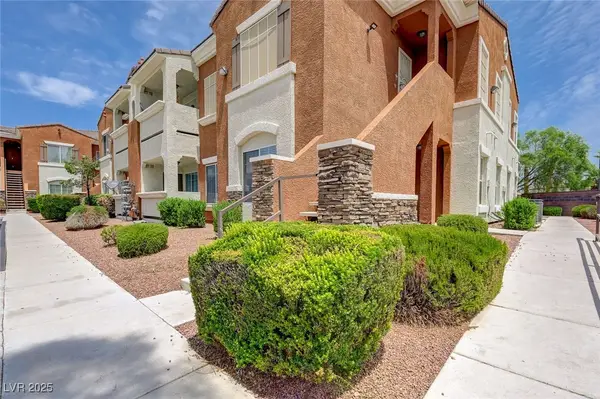 $260,000Active2 beds 2 baths1,121 sq. ft.
$260,000Active2 beds 2 baths1,121 sq. ft.Address Withheld By Seller, Las Vegas, NV 89149
MLS# 2699928Listed by: ACT 1 REALTY - New
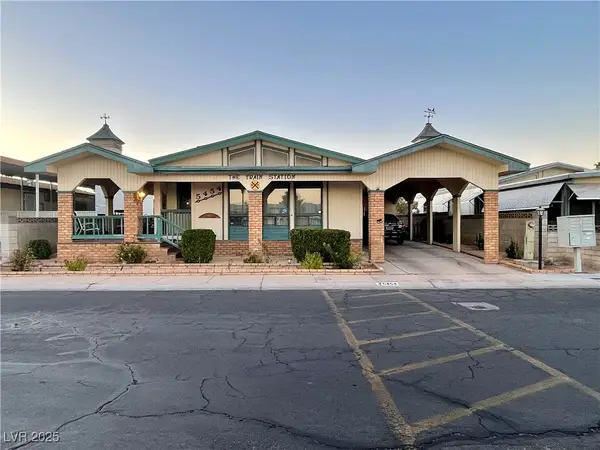 $240,000Active2 beds 2 baths1,344 sq. ft.
$240,000Active2 beds 2 baths1,344 sq. ft.5454 Rio Arriba Drive, Las Vegas, NV 89122
MLS# 2706286Listed by: CARLTON HOLLAND REALTY - New
 $485,000Active4 beds 3 baths2,055 sq. ft.
$485,000Active4 beds 3 baths2,055 sq. ft.7672 Celestial Glow Street, Las Vegas, NV 89123
MLS# 2708160Listed by: GK PROPERTIES - New
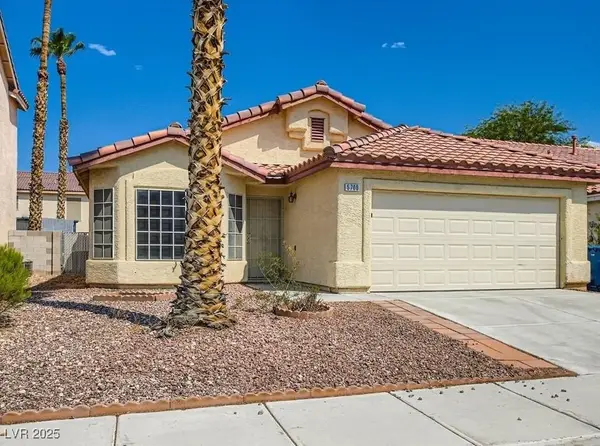 $414,900Active3 beds 2 baths1,608 sq. ft.
$414,900Active3 beds 2 baths1,608 sq. ft.5700 Twilight Chase Street, Las Vegas, NV 89130
MLS# 2709182Listed by: ENTERA REALTY LLC
