3021 Plaza De Monte, Las Vegas, NV 89102
Local realty services provided by:Better Homes and Gardens Real Estate Universal
Listed by:julie a. thompson702-541-8300
Office:all vegas valley realty
MLS#:2709669
Source:GLVAR
Price summary
- Price:$995,000
- Price per sq. ft.:$318.4
- Monthly HOA dues:$370
About this home
The Most Desirable Home In All Of Guard Gated Spanish Oaks Can Now Be Yours! The Neighbors Watched w/ Great Anticipation as The Year Long Remodel Took Place Back in 2021. A Modern Jewel Located in The Heart of Vintage Las Vegas, just Minutes from The Strip, Arts District & Medical District Provides Unapparelled Convenience to All that Vegas Has to Offer. This 3,125 Square Foot Home Features Four Bedrooms and Three Full Bathrooms Plus a Powder Room for Guest. A Truly Open Floor Plan Where Living and Kitchen Space Transition Seamlessly To Each Other. Open the Double Thirteen Foot Panoramic Sliders & Extend the Entertaining to the Outdoors! The Kitchen Features all Stainless Steel High End Appliances , To Include A Six Burner Gas Fueled Cook Top & Double Oven, A Custom Gaggenau Refrigerator, Custom Cabinet's, Sixteen Foot Quartz Island & Butler's Pantry! The Primary Retreat Features a Massive Wet Room w/ XL Soaking Tub, Double Rain Shower & Wine/Coffee Bar! To Good to Be True!
Contact an agent
Home facts
- Year built:1980
- Listing ID #:2709669
- Added:1 day(s) ago
- Updated:August 29, 2025 at 06:43 PM
Rooms and interior
- Bedrooms:4
- Total bathrooms:4
- Full bathrooms:3
- Half bathrooms:1
- Living area:3,125 sq. ft.
Heating and cooling
- Cooling:Central Air, Electric
- Heating:Central, Electric, Multiple Heating Units
Structure and exterior
- Roof:Tile
- Year built:1980
- Building area:3,125 sq. ft.
- Lot area:0.16 Acres
Schools
- High school:Clark Ed. W.
- Middle school:Hyde Park
- Elementary school:Wasden, Howard,Wasden, Howard
Utilities
- Water:Public
Finances and disclosures
- Price:$995,000
- Price per sq. ft.:$318.4
- Tax amount:$3,078
New listings near 3021 Plaza De Monte
- New
 $8,200,000Active3 beds 5 baths8,205 sq. ft.
$8,200,000Active3 beds 5 baths8,205 sq. ft.2747 Paradise Road #3801, Las Vegas, NV 89109
MLS# 2712876Listed by: THE AGENCY LAS VEGAS - New
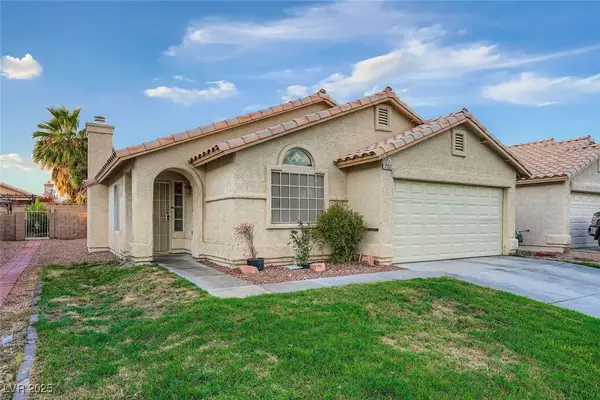 $425,000Active3 beds 2 baths1,558 sq. ft.
$425,000Active3 beds 2 baths1,558 sq. ft.7132 Junction Village Avenue, Las Vegas, NV 89129
MLS# 2713111Listed by: KELLER WILLIAMS REALTY LAS VEG - New
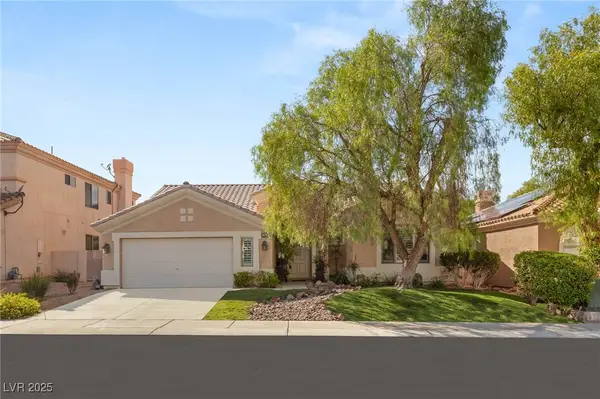 $649,900Active3 beds 2 baths2,030 sq. ft.
$649,900Active3 beds 2 baths2,030 sq. ft.64 Chateau Whistler Court, Las Vegas, NV 89148
MLS# 2713773Listed by: HUNTINGTON & ELLIS, A REAL EST - New
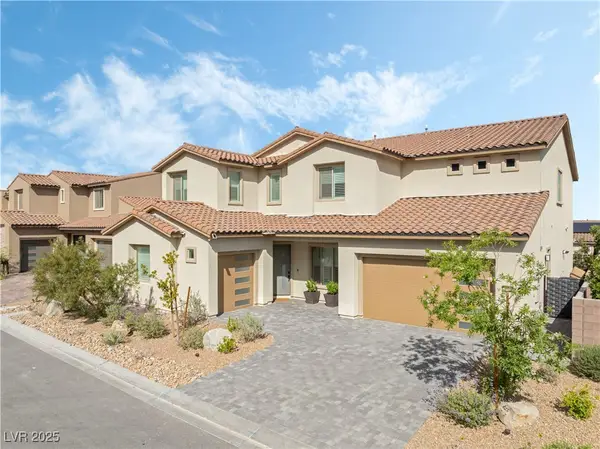 $1,950,000Active5 beds 6 baths4,512 sq. ft.
$1,950,000Active5 beds 6 baths4,512 sq. ft.212 Harris Peak Street, Las Vegas, NV 89138
MLS# 2714011Listed by: COMPASS REALTY & MANAGEMENT - New
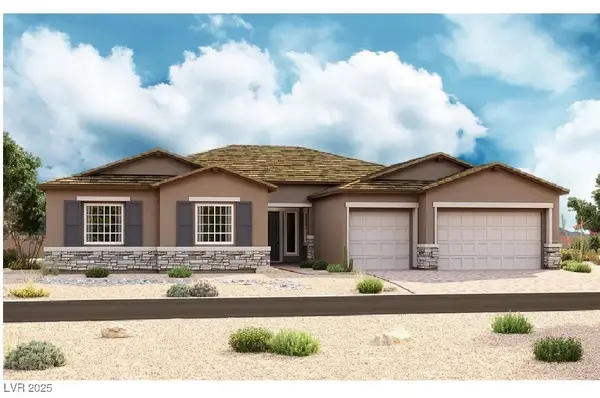 $1,386,361Active4 beds 4 baths3,470 sq. ft.
$1,386,361Active4 beds 4 baths3,470 sq. ft.7446 Innovation Peak Court, Las Vegas, NV 89031
MLS# 2714039Listed by: REAL ESTATE CONSULTANTS OF NV - New
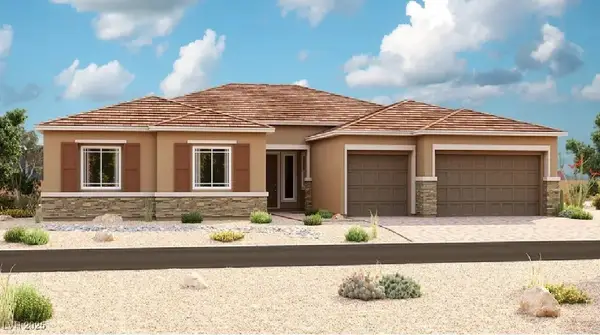 $1,385,399Active4 beds 4 baths3,470 sq. ft.
$1,385,399Active4 beds 4 baths3,470 sq. ft.7445 Innovation Peak Court, Las Vegas, NV 89031
MLS# 2714040Listed by: REAL ESTATE CONSULTANTS OF NV - New
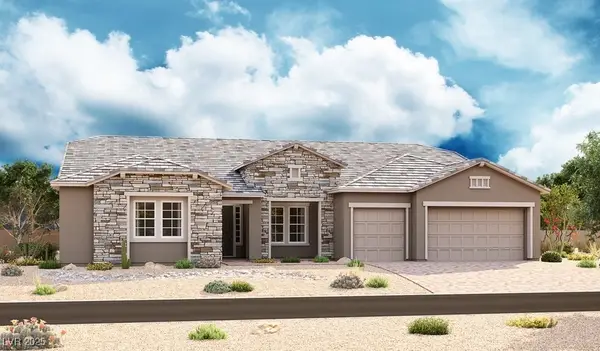 $1,562,917Active4 beds 5 baths4,010 sq. ft.
$1,562,917Active4 beds 5 baths4,010 sq. ft.7416 Innovation Peak Court, Las Vegas, NV 89031
MLS# 2714041Listed by: REAL ESTATE CONSULTANTS OF NV - New
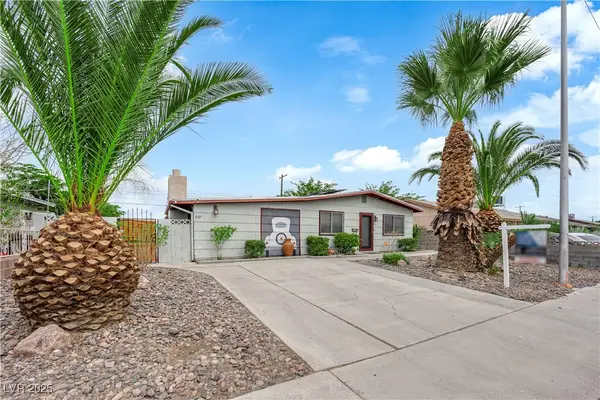 $370,000Active3 beds 2 baths1,308 sq. ft.
$370,000Active3 beds 2 baths1,308 sq. ft.837 Salem Drive, Las Vegas, NV 89107
MLS# 2714143Listed by: JMG REAL ESTATE - New
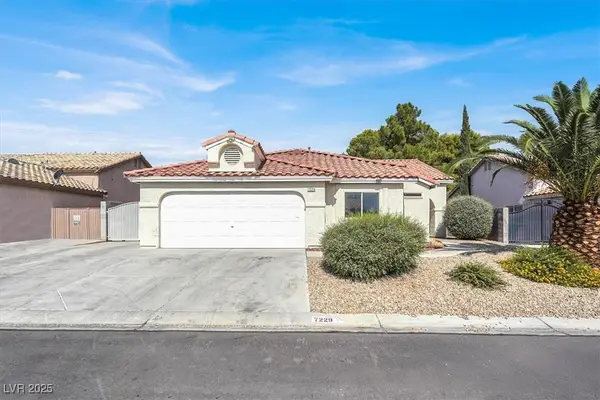 $529,000Active3 beds 4 baths2,022 sq. ft.
$529,000Active3 beds 4 baths2,022 sq. ft.7229 Robins Roost Street, Las Vegas, NV 89131
MLS# 2714148Listed by: LIFE REALTY DISTRICT - New
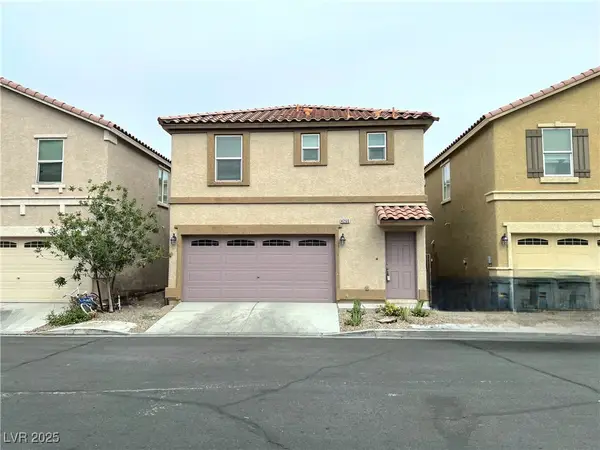 $350,000Active3 beds 3 baths1,320 sq. ft.
$350,000Active3 beds 3 baths1,320 sq. ft.4266 Winter Cloud Court, Las Vegas, NV 89115
MLS# 2714241Listed by: KELLER WILLIAMS MARKETPLACE
