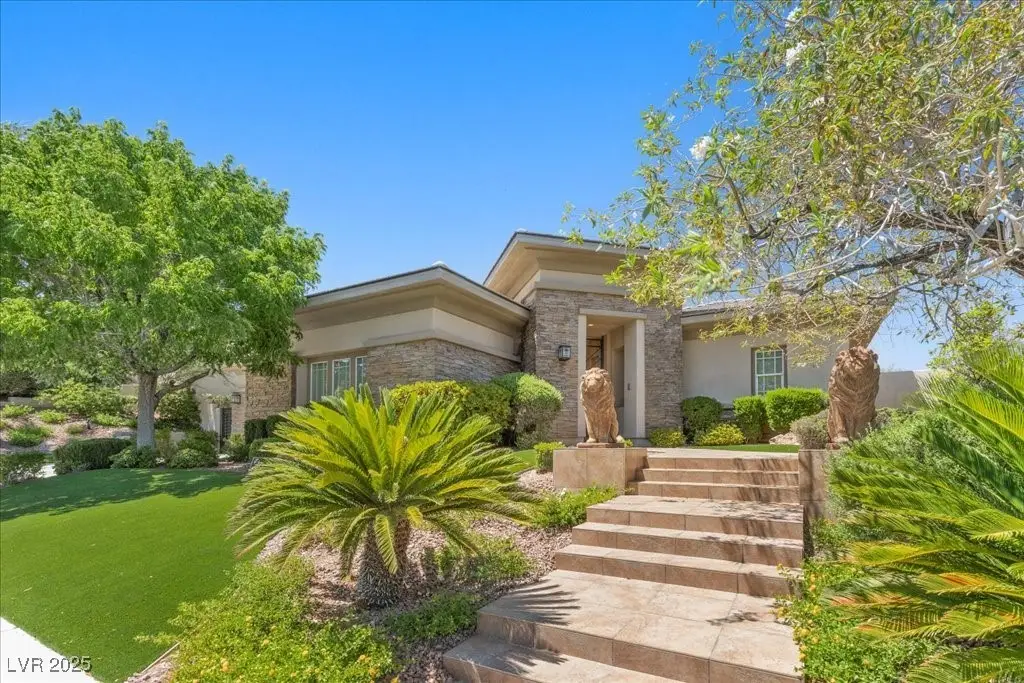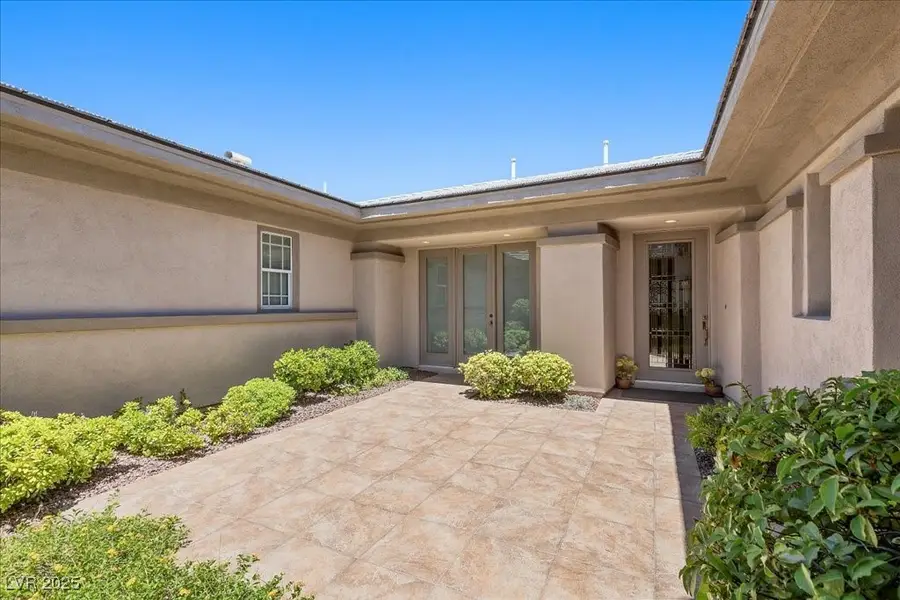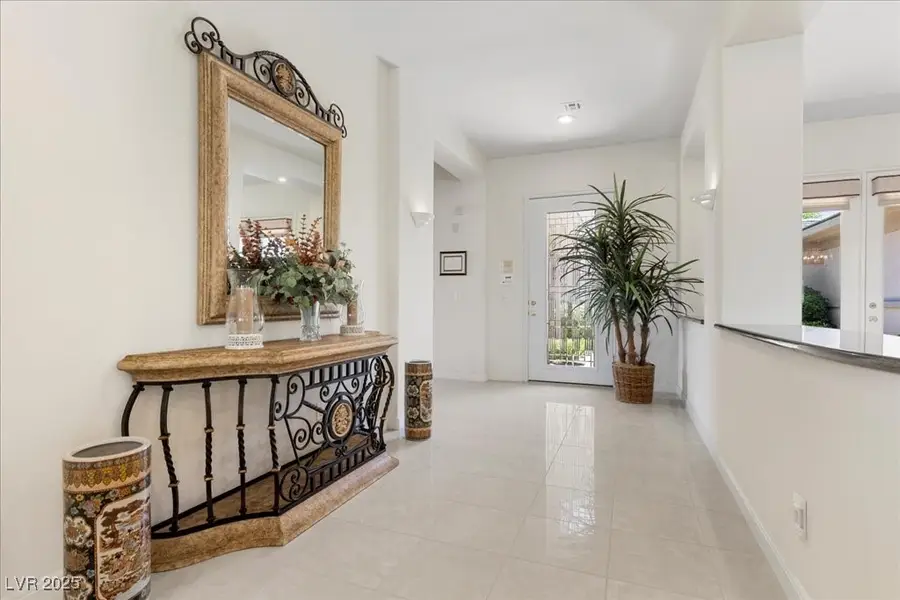3048 Red Arrow Drive, Las Vegas, NV 89135
Local realty services provided by:Better Homes and Gardens Real Estate Universal



Listed by:linda chain(702) 250-7000
Office:bhhs nevada properties
MLS#:2697441
Source:GLVAR
Price summary
- Price:$2,850,000
- Price per sq. ft.:$745.49
- Monthly HOA dues:$290
About this home
LOCATION, LOCATION, LOCATION! Perched high above the #4 tee boxes on the exclusive Private Course at Red Rock Country Club, this beautifull Ocotillo 3108 single-story offers breathtaking panoramic golf and mountain views.A charming gated courtyard entry opens to soaring ceilings, elegant crown and coffered detailing, and walls of high-set windows that flood the open layout with natural light. At the heart of the home, a sophisticated wet bar creates a perfect focal point for entertaining. The chef’s kitchen features quartz counters, custom backsplash, a generous island, and w-i pantry. Offering 3 ensuite bdr, plus a flexible den/office/4th bdr, and 3.5 baths, this home blends livability with versatility. Step outside to your own private backyard, complete with a tranquil waterfall and oversized side yard of 3224 sq ft measuring 31" x 104', ideal for a casita or freestanding structure. This is the luxury lifestyle you've been waiting for. Don't miss this rare opportunity!
Contact an agent
Home facts
- Year built:2001
- Listing Id #:2697441
- Added:43 day(s) ago
- Updated:July 09, 2025 at 02:41 AM
Rooms and interior
- Bedrooms:3
- Total bathrooms:4
- Full bathrooms:3
- Half bathrooms:1
- Living area:3,823 sq. ft.
Heating and cooling
- Cooling:Central Air, Electric
- Heating:Gas, Multiple Heating Units
Structure and exterior
- Roof:Tile
- Year built:2001
- Building area:3,823 sq. ft.
- Lot area:0.4 Acres
Schools
- High school:Palo Verde
- Middle school:Fertitta Frank & Victoria
- Elementary school:Goolsby, Judy & John,Goolsby, Judy & John
Utilities
- Water:Public
Finances and disclosures
- Price:$2,850,000
- Price per sq. ft.:$745.49
- Tax amount:$9,200
New listings near 3048 Red Arrow Drive
- New
 $950,000Active5 beds 4 baths2,955 sq. ft.
$950,000Active5 beds 4 baths2,955 sq. ft.6975 Obannon Drive, Las Vegas, NV 89117
MLS# 2697359Listed by: SIGNATURE REAL ESTATE GROUP - New
 $695,000Active4 beds 3 baths1,964 sq. ft.
$695,000Active4 beds 3 baths1,964 sq. ft.10338 Trillium Drive, Las Vegas, NV 89135
MLS# 2706998Listed by: REAL BROKER LLC - New
 $827,777Active2 beds 3 baths1,612 sq. ft.
$827,777Active2 beds 3 baths1,612 sq. ft.4575 Dean Martin Drive #2207, Las Vegas, NV 89103
MLS# 2708302Listed by: NORTHCAP RESIDENTIAL - New
 $450,000Active3 beds 4 baths1,844 sq. ft.
$450,000Active3 beds 4 baths1,844 sq. ft.7342 Brisbane Hills Street, Las Vegas, NV 89166
MLS# 2709331Listed by: EXP REALTY - New
 $670,000Active4 beds 3 baths2,410 sq. ft.
$670,000Active4 beds 3 baths2,410 sq. ft.7728 Silver Wells Road, Las Vegas, NV 89149
MLS# 2709533Listed by: BHHS NEVADA PROPERTIES - New
 $739,000Active3 beds 2 baths1,893 sq. ft.
$739,000Active3 beds 2 baths1,893 sq. ft.9641 Balais Drive, Las Vegas, NV 89143
MLS# 2709537Listed by: KELLER WILLIAMS VIP - New
 $2,500,000Active5 beds 5 baths4,988 sq. ft.
$2,500,000Active5 beds 5 baths4,988 sq. ft.8770 Haven Street, Las Vegas, NV 89123
MLS# 2709551Listed by: LAS VEGAS SOTHEBY'S INT'L - New
 $2,400,000Active5 beds 6 baths4,612 sq. ft.
$2,400,000Active5 beds 6 baths4,612 sq. ft.0 Haven Street, Las Vegas, NV 89124
MLS# 2709609Listed by: LAS VEGAS SOTHEBY'S INT'L - Open Fri, 4 to 6pmNew
 $360,000Active2 beds 2 baths1,051 sq. ft.
$360,000Active2 beds 2 baths1,051 sq. ft.25 Barbara Lane #26, Las Vegas, NV 89183
MLS# 2710086Listed by: REAL BROKER LLC - New
 $950,000Active5 beds 5 baths4,344 sq. ft.
$950,000Active5 beds 5 baths4,344 sq. ft.7255 Bold Rock Avenue, Las Vegas, NV 89113
MLS# 2710377Listed by: REDFIN

