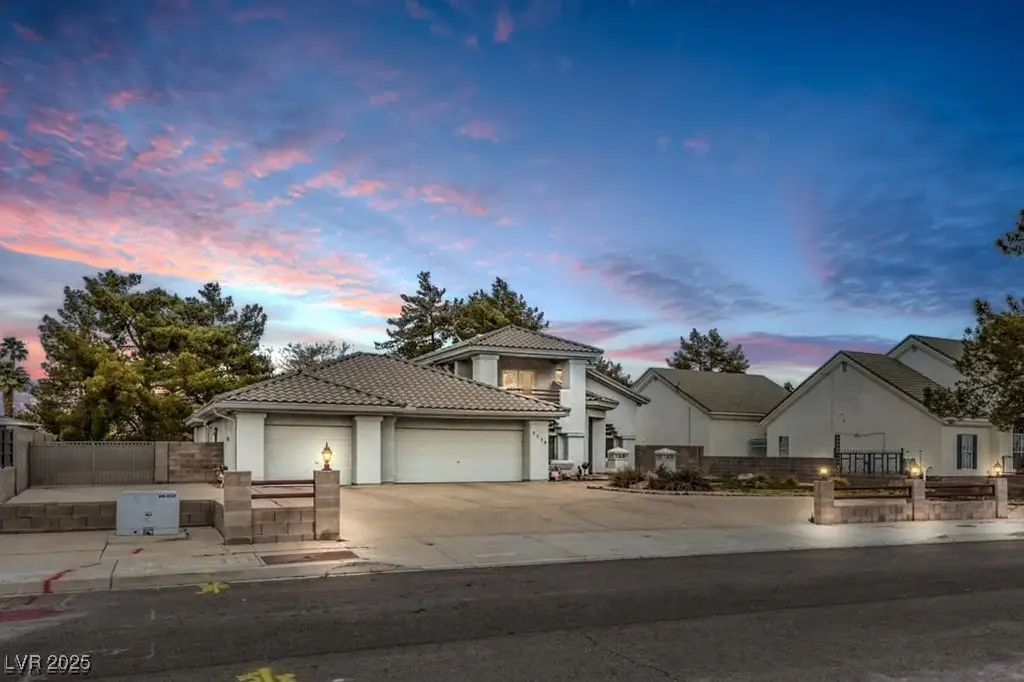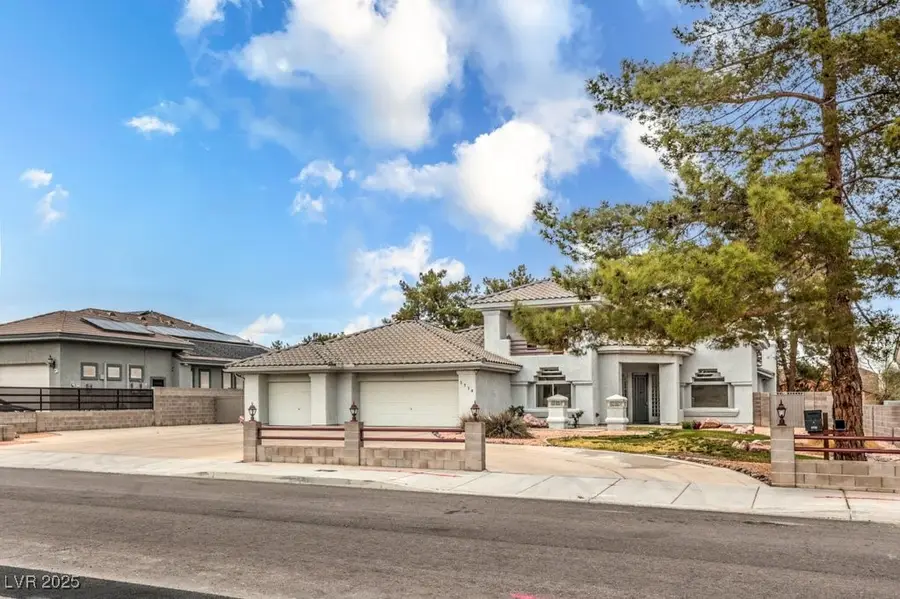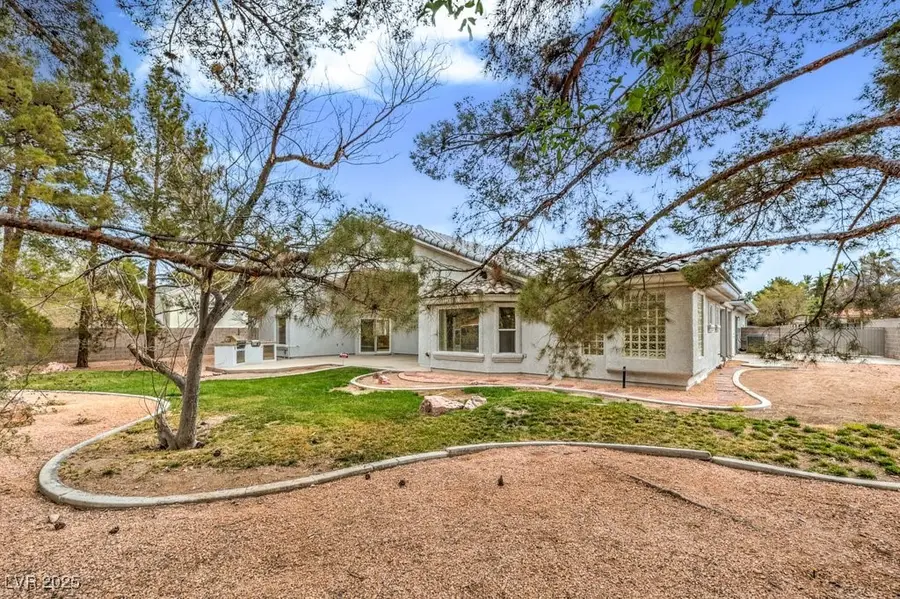3710 E Oquendo Road, Las Vegas, NV 89120
Local realty services provided by:Better Homes and Gardens Real Estate Universal



Listed by:leslie kaminsky702-501-8144
Office:infinity properties
MLS#:2660591
Source:GLVAR
Price summary
- Price:$775,000
- Price per sq. ft.:$238.46
About this home
This spacious, custom-built property is situated on a half acre, with no HOA & RV parking, offering ample space for outdoor activities & entertainment. With a generous living area of 3,250 sq ft, the main living area & bdrms are downstairs with a loft & balcony located upstairs. The kitchen features solid wood maple cabinets, abundant counter space & a walk-in pantry. This home includes 3 bdrms & 4 bathrooms. The primary bdrm is a true retreat with a French door leading to the backyard. It also features an ensuite bathroom w/ dual sinks, a soaking tub and walk-in shower. The backyard includes a built-in BBQ and garden area. For those in need of an oversize garage, this home offers a 1,017 sq ft, 4 car garage, complete w/ a half bath that provides plenty of space for vehicles & storage, as well as convenient RV parking. Located just a short drive from the vibrant Las Vegas strip, shopping & dining options, while still offering the tranquility of suburban living with space & convenience.
Contact an agent
Home facts
- Year built:1993
- Listing Id #:2660591
- Added:152 day(s) ago
- Updated:August 06, 2025 at 11:45 PM
Rooms and interior
- Bedrooms:3
- Total bathrooms:4
- Full bathrooms:2
- Half bathrooms:1
- Living area:3,250 sq. ft.
Heating and cooling
- Cooling:Central Air, Electric
- Heating:Central, Gas
Structure and exterior
- Roof:Tile
- Year built:1993
- Building area:3,250 sq. ft.
- Lot area:0.46 Acres
Schools
- High school:Del Sol HS
- Middle school:Cannon Helen C.
- Elementary school:Tomiyasu,Tomiyasu
Utilities
- Water:Public
Finances and disclosures
- Price:$775,000
- Price per sq. ft.:$238.46
- Tax amount:$2,624
New listings near 3710 E Oquendo Road
- New
 $950,000Active5 beds 4 baths2,955 sq. ft.
$950,000Active5 beds 4 baths2,955 sq. ft.6975 Obannon Drive, Las Vegas, NV 89117
MLS# 2697359Listed by: SIGNATURE REAL ESTATE GROUP - New
 $695,000Active4 beds 3 baths1,964 sq. ft.
$695,000Active4 beds 3 baths1,964 sq. ft.10338 Trillium Drive, Las Vegas, NV 89135
MLS# 2706998Listed by: REAL BROKER LLC - New
 $827,777Active2 beds 3 baths1,612 sq. ft.
$827,777Active2 beds 3 baths1,612 sq. ft.4575 Dean Martin Drive #2207, Las Vegas, NV 89103
MLS# 2708302Listed by: NORTHCAP RESIDENTIAL - New
 $450,000Active3 beds 4 baths1,844 sq. ft.
$450,000Active3 beds 4 baths1,844 sq. ft.7342 Brisbane Hills Street, Las Vegas, NV 89166
MLS# 2709331Listed by: EXP REALTY - New
 $670,000Active4 beds 3 baths2,410 sq. ft.
$670,000Active4 beds 3 baths2,410 sq. ft.7728 Silver Wells Road, Las Vegas, NV 89149
MLS# 2709533Listed by: BHHS NEVADA PROPERTIES - New
 $739,000Active3 beds 2 baths1,893 sq. ft.
$739,000Active3 beds 2 baths1,893 sq. ft.9641 Balais Drive, Las Vegas, NV 89143
MLS# 2709537Listed by: KELLER WILLIAMS VIP - New
 $2,500,000Active5 beds 5 baths4,988 sq. ft.
$2,500,000Active5 beds 5 baths4,988 sq. ft.8770 Haven Street, Las Vegas, NV 89123
MLS# 2709551Listed by: LAS VEGAS SOTHEBY'S INT'L - New
 $2,400,000Active5 beds 6 baths4,612 sq. ft.
$2,400,000Active5 beds 6 baths4,612 sq. ft.0 Haven Street, Las Vegas, NV 89124
MLS# 2709609Listed by: LAS VEGAS SOTHEBY'S INT'L - Open Fri, 4 to 6pmNew
 $360,000Active2 beds 2 baths1,051 sq. ft.
$360,000Active2 beds 2 baths1,051 sq. ft.25 Barbara Lane #26, Las Vegas, NV 89183
MLS# 2710086Listed by: REAL BROKER LLC - New
 $950,000Active5 beds 5 baths4,344 sq. ft.
$950,000Active5 beds 5 baths4,344 sq. ft.7255 Bold Rock Avenue, Las Vegas, NV 89113
MLS# 2710377Listed by: REDFIN

