3740 Cedartown Street, Las Vegas, NV 89129
Local realty services provided by:Better Homes and Gardens Real Estate Universal
Listed by:robert e. salmons jr888-216-6364
Office:entera realty llc.
MLS#:2719394
Source:GLVAR
Price summary
- Price:$444,900
- Price per sq. ft.:$199.87
About this home
Welcome to this move-in ready, 4-bedroom, 2.5-bathroom home that offers a dedicated office, a versatile flex space, and an amazing mountain view.
On the ground floor, the chef's kitchen features elegant & spacious granite countertops and an abundance of storage. A private office space is located at the front of the home, perfect for remote work or as a non-conforming fifth bedroom.
The second floor is designed for convenience, with all of the bedrooms and the laundry room located on this level. The primary suite is a true retreat, boasting a large walk-in closet, dual vanities, a jetted tub, and a separate shower. A spacious flex space greets you upstairs, ideal as a second living area or game room, and includes a balcony overlooking Lone Mountain.
Enjoy a great neighborhood with a park and pool, all while being tucked away with easy access to the freeway
Schedule your showing today!
Contact an agent
Home facts
- Year built:2007
- Listing ID #:2719394
- Added:40 day(s) ago
- Updated:October 21, 2025 at 07:52 AM
Rooms and interior
- Bedrooms:4
- Total bathrooms:3
- Full bathrooms:2
- Half bathrooms:1
- Living area:2,226 sq. ft.
Heating and cooling
- Cooling:Central Air, Electric
- Heating:Central, Gas
Structure and exterior
- Roof:Tile
- Year built:2007
- Building area:2,226 sq. ft.
Schools
- High school:Centennial
- Middle school:Leavitt Justice Myron E
- Elementary school:Conners, Eileen,Conners, Eileen
Utilities
- Water:Public
Finances and disclosures
- Price:$444,900
- Price per sq. ft.:$199.87
- Tax amount:$2,775
New listings near 3740 Cedartown Street
- New
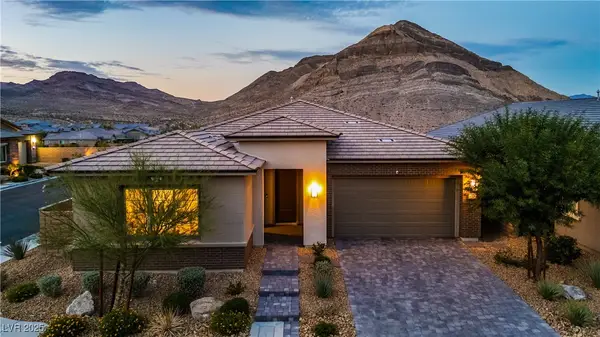 $1,250,000Active3 beds 3 baths2,123 sq. ft.
$1,250,000Active3 beds 3 baths2,123 sq. ft.11170 Ansel Drive, Las Vegas, NV 89138
MLS# 2727922Listed by: REDFIN - New
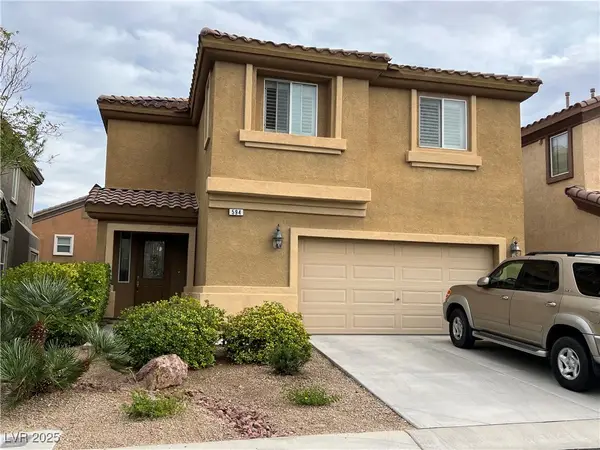 $493,800Active3 beds 3 baths2,021 sq. ft.
$493,800Active3 beds 3 baths2,021 sq. ft.594 Foster Springs Road, Las Vegas, NV 89148
MLS# 2730646Listed by: REAL BROKER LLC - New
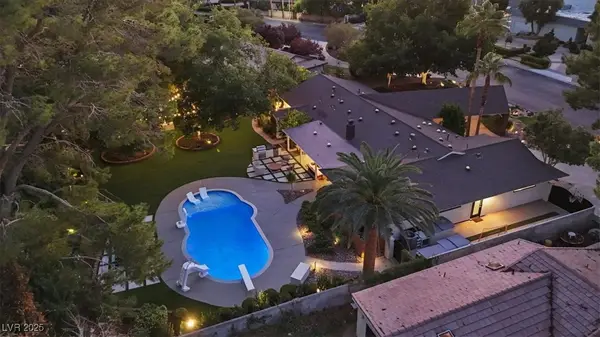 $1,849,900Active5 beds 3 baths3,502 sq. ft.
$1,849,900Active5 beds 3 baths3,502 sq. ft.217 Campbell Drive, Las Vegas, NV 89107
MLS# 2730669Listed by: ALCHEMY INVESTMENTS RE - New
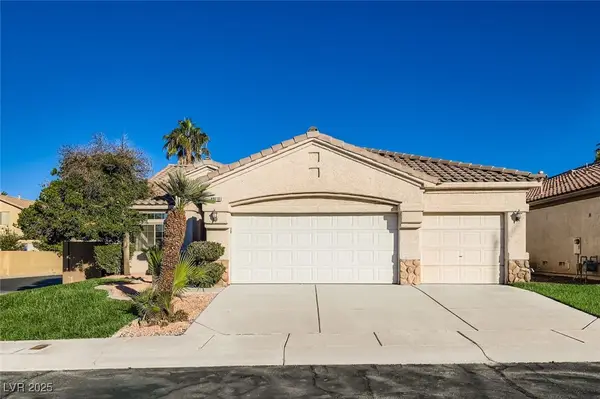 $580,000Active4 beds 2 baths1,824 sq. ft.
$580,000Active4 beds 2 baths1,824 sq. ft.9010 Emery Lake Street, Las Vegas, NV 89123
MLS# 2730698Listed by: PLATINUM REAL ESTATE PROF - New
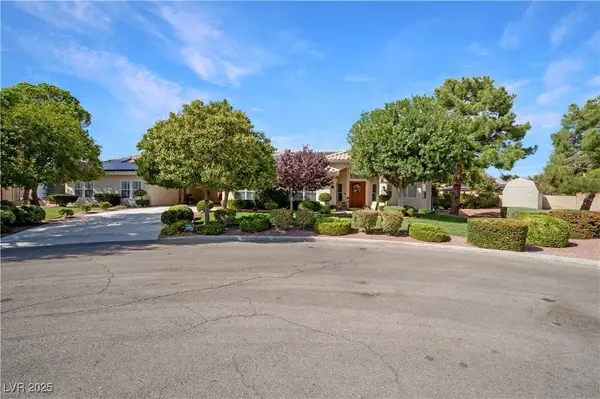 $865,000Active4 beds 3 baths1,941 sq. ft.
$865,000Active4 beds 3 baths1,941 sq. ft.5880 W Post Road, Las Vegas, NV 89118
MLS# 2730898Listed by: REALTY ONE GROUP, INC - New
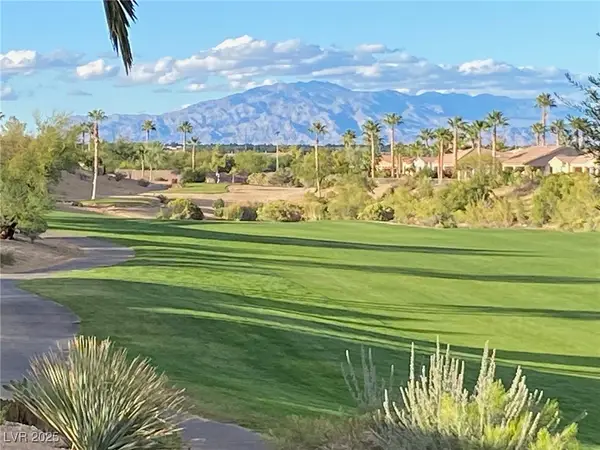 $494,900Active2 beds 2 baths1,370 sq. ft.
$494,900Active2 beds 2 baths1,370 sq. ft.5148 Alfingo Street, Las Vegas, NV 89135
MLS# 2730921Listed by: HUNTINGTON & ELLIS, A REAL EST - New
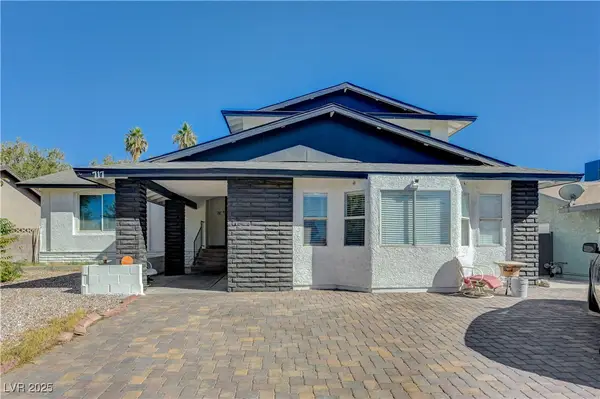 $480,000Active6 beds 3 baths2,556 sq. ft.
$480,000Active6 beds 3 baths2,556 sq. ft.717 Cragin Park Drive, Las Vegas, NV 89107
MLS# 2729275Listed by: CENTURY 21 AMERICANA - New
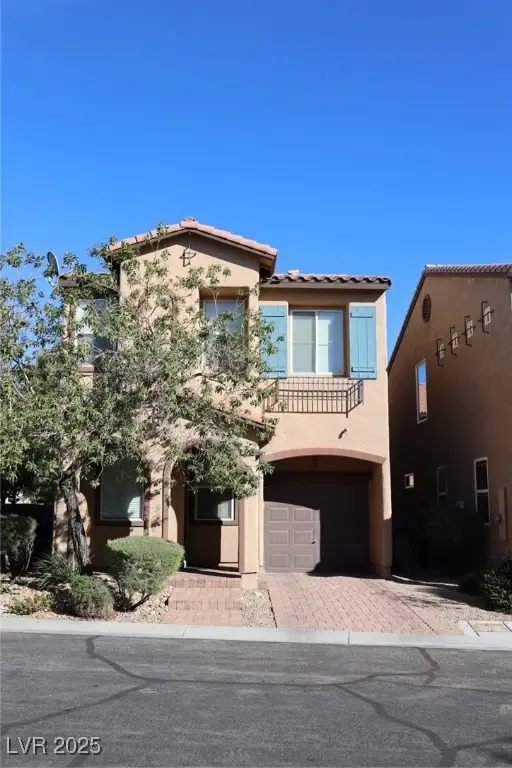 $375,000Active2 beds 3 baths1,596 sq. ft.
$375,000Active2 beds 3 baths1,596 sq. ft.9284 Night Mesa Street, Las Vegas, NV 89178
MLS# 2729987Listed by: METROPOLITAN REAL ESTATE GROUP - New
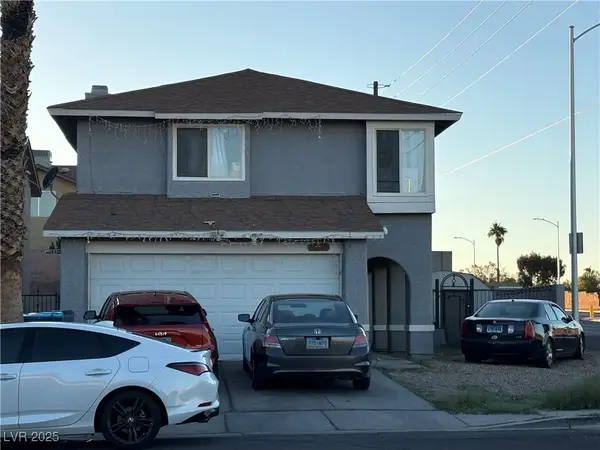 $375,000Active4 beds 3 baths1,658 sq. ft.
$375,000Active4 beds 3 baths1,658 sq. ft.3993 Gulliver Street, Las Vegas, NV 89115
MLS# 2730864Listed by: SCOFIELD GROUP LLC - New
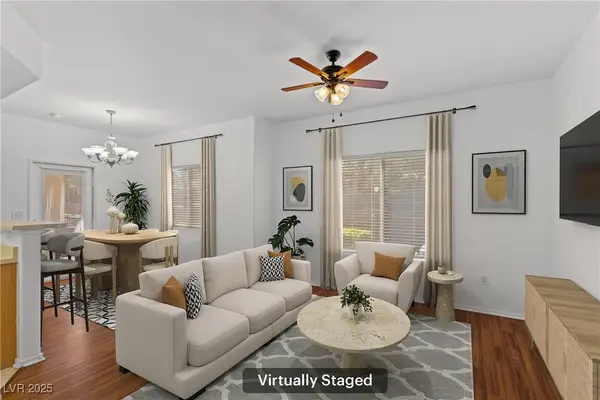 $239,900Active2 beds 2 baths884 sq. ft.
$239,900Active2 beds 2 baths884 sq. ft.9580 W Reno Avenue #130, Las Vegas, NV 89148
MLS# 2729824Listed by: REDFIN
