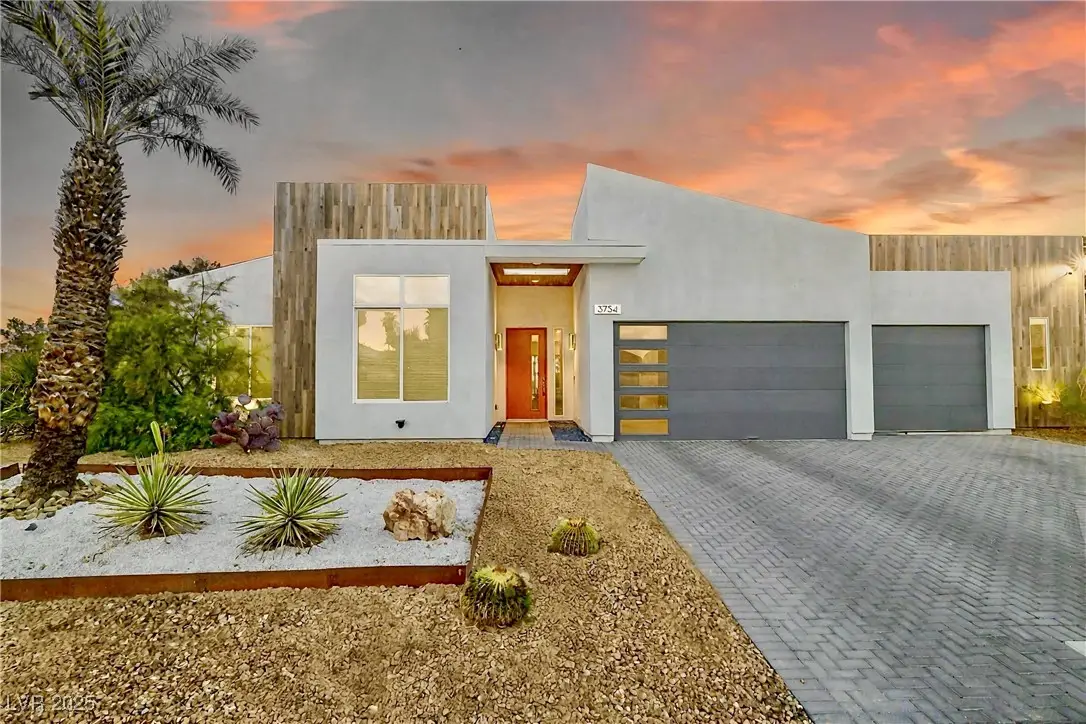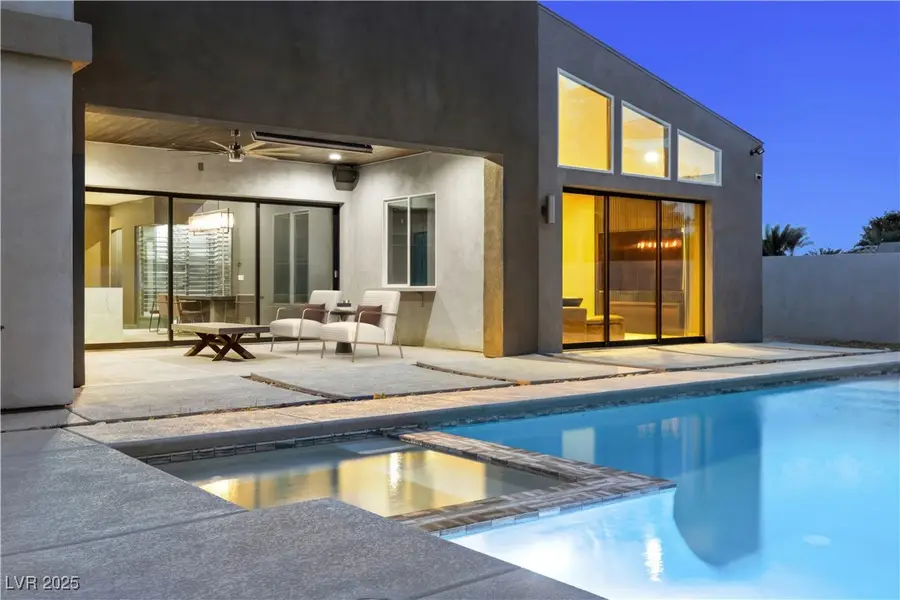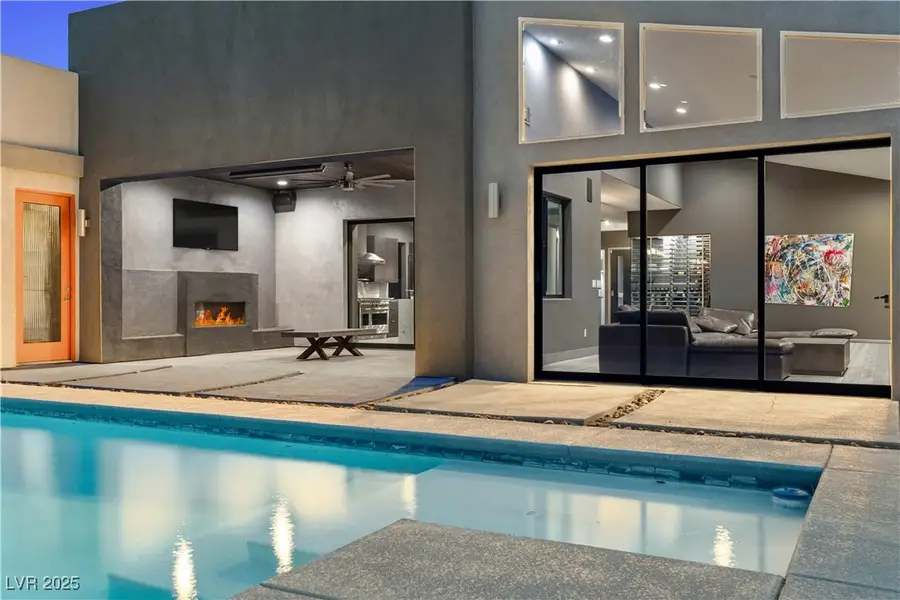3754 Gershon Court, Las Vegas, NV 89121
Local realty services provided by:Better Homes and Gardens Real Estate Universal



Listed by:amos d. puckett ii702-482-6057
Office:luxury real estate of nevada
MLS#:2706391
Source:GLVAR
Price summary
- Price:$1,399,999
- Price per sq. ft.:$410.8
- Monthly HOA dues:$75
About this home
Beautiful custom single story residence featuring impeccable design and modern finishes within a private, gated enclave of 13 homes near the Las Vegas Strip. Impressive design is met with livability in this single-story home set with the backdrop of a swimming pool adjacent from an outdoor kitchen. This custom home provides open-concept living with sophisticated interior finishes, 12-feet ceilings, disappearing pocket doors, and modern touches throughout. Poplar Tree custom wooden features elevate the main living area and provide seclusion in the oversized primary-suite, functioning as a divider wall to create a private resting area. The chef’s kitchen boasts an oversized stone island that cascades to the floor, complimented by Restoration Hardware lighting over the dining area. Premium soft-close cabinetry, contemporary flooring, and stainless-steel appliances are meant to enhance your living experience every moment while residing.
Contact an agent
Home facts
- Year built:2018
- Listing Id #:2706391
- Added:13 day(s) ago
- Updated:August 01, 2025 at 06:46 PM
Rooms and interior
- Bedrooms:3
- Total bathrooms:3
- Full bathrooms:3
- Living area:3,408 sq. ft.
Heating and cooling
- Cooling:Central Air, Electric
- Heating:Gas, Multiple Heating Units
Structure and exterior
- Roof:Flat
- Year built:2018
- Building area:3,408 sq. ft.
- Lot area:0.32 Acres
Schools
- High school:Valley
- Middle school:Woodbury C. W.
- Elementary school:Harris, George E.,Harris, George E.
Utilities
- Water:Public
Finances and disclosures
- Price:$1,399,999
- Price per sq. ft.:$410.8
- Tax amount:$8,238
New listings near 3754 Gershon Court
- New
 $950,000Active5 beds 4 baths2,955 sq. ft.
$950,000Active5 beds 4 baths2,955 sq. ft.6975 Obannon Drive, Las Vegas, NV 89117
MLS# 2697359Listed by: SIGNATURE REAL ESTATE GROUP - New
 $695,000Active4 beds 3 baths1,964 sq. ft.
$695,000Active4 beds 3 baths1,964 sq. ft.10338 Trillium Drive, Las Vegas, NV 89135
MLS# 2706998Listed by: REAL BROKER LLC - New
 $827,777Active2 beds 3 baths1,612 sq. ft.
$827,777Active2 beds 3 baths1,612 sq. ft.4575 Dean Martin Drive #2207, Las Vegas, NV 89103
MLS# 2708302Listed by: NORTHCAP RESIDENTIAL - New
 $450,000Active3 beds 4 baths1,844 sq. ft.
$450,000Active3 beds 4 baths1,844 sq. ft.7342 Brisbane Hills Street, Las Vegas, NV 89166
MLS# 2709331Listed by: EXP REALTY - New
 $670,000Active4 beds 3 baths2,410 sq. ft.
$670,000Active4 beds 3 baths2,410 sq. ft.7728 Silver Wells Road, Las Vegas, NV 89149
MLS# 2709533Listed by: BHHS NEVADA PROPERTIES - New
 $739,000Active3 beds 2 baths1,893 sq. ft.
$739,000Active3 beds 2 baths1,893 sq. ft.9641 Balais Drive, Las Vegas, NV 89143
MLS# 2709537Listed by: KELLER WILLIAMS VIP - New
 $2,500,000Active5 beds 5 baths4,988 sq. ft.
$2,500,000Active5 beds 5 baths4,988 sq. ft.8770 Haven Street, Las Vegas, NV 89123
MLS# 2709551Listed by: LAS VEGAS SOTHEBY'S INT'L - New
 $2,400,000Active5 beds 6 baths4,612 sq. ft.
$2,400,000Active5 beds 6 baths4,612 sq. ft.0 Haven Street, Las Vegas, NV 89124
MLS# 2709609Listed by: LAS VEGAS SOTHEBY'S INT'L - Open Fri, 4 to 6pmNew
 $360,000Active2 beds 2 baths1,051 sq. ft.
$360,000Active2 beds 2 baths1,051 sq. ft.25 Barbara Lane #26, Las Vegas, NV 89183
MLS# 2710086Listed by: REAL BROKER LLC - New
 $950,000Active5 beds 5 baths4,344 sq. ft.
$950,000Active5 beds 5 baths4,344 sq. ft.7255 Bold Rock Avenue, Las Vegas, NV 89113
MLS# 2710377Listed by: REDFIN

