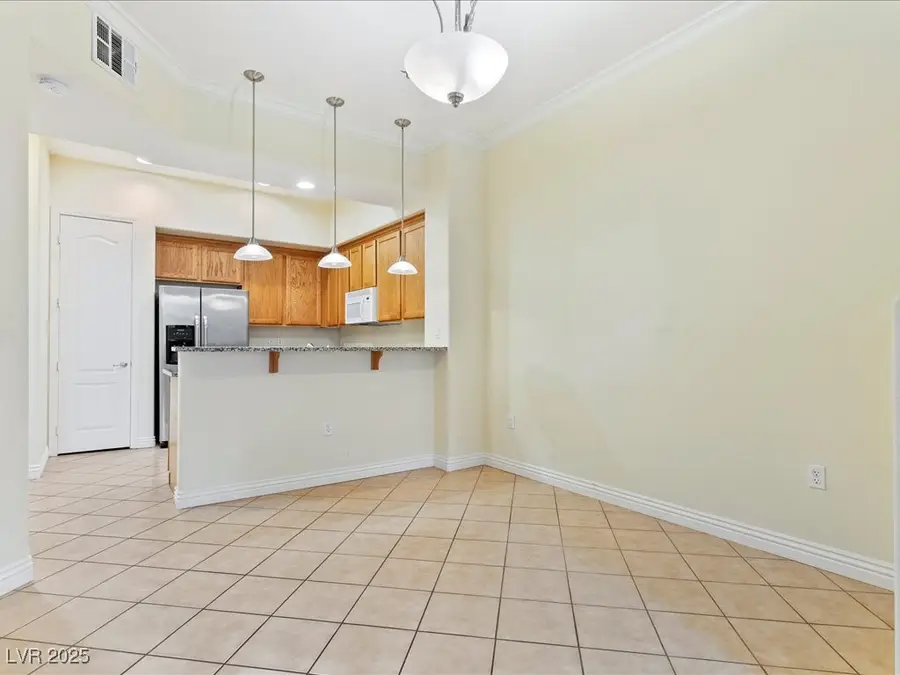38 E Serene Avenue #134, Las Vegas, NV 89123
Local realty services provided by:Better Homes and Gardens Real Estate Universal



Listed by:jerry e. souris(702) 793-3553
Office:exp realty
MLS#:2690132
Source:GLVAR
Price summary
- Price:$269,900
- Price per sq. ft.:$243.81
- Monthly HOA dues:$338
About this home
Conveniently situated near shopping, dining, hotels, and just 4.5 miles from Allegiant Stadium, 5 miles from the proposed Oakland A's stadium, and 2.3 miles from the proposed Bright Line High-Speed Train Station. Convenient access to I-15/I-215, and 4.3 miles from the airport. The Condo features include a wrap-around balcony, oversized walk-in closet in the primary Bedroom, tile flooring in the living area, a separate laundry closet with full-size washer & dryer (included), crown moldings throughout the unit, a spacious kitchen with granite countertops, pantry and plenty of cabinet space and a dedicated underground Parking spot. The condo complex offers a range of amenities including 24-hour Guard gated security, two sparkling swimming pools, tennis court, a Jacuzzi, a dog walk; walking trails and a BBQ Area. The upscale fitness center includes a weight Room, separate cardio area and a Yoga Studio. The Internet cafe and conference room are available for business related-activities.
Contact an agent
Home facts
- Year built:2006
- Listing Id #:2690132
- Added:69 day(s) ago
- Updated:August 14, 2025 at 09:41 PM
Rooms and interior
- Bedrooms:2
- Total bathrooms:2
- Full bathrooms:2
- Living area:1,107 sq. ft.
Heating and cooling
- Cooling:Central Air, Electric
- Heating:Central, Gas
Structure and exterior
- Roof:Tile
- Year built:2006
- Building area:1,107 sq. ft.
- Lot area:1.49 Acres
Schools
- High school:Liberty
- Middle school:Silvestri
- Elementary school:Hummell, John R.,Hummell, John R.
Utilities
- Water:Public
Finances and disclosures
- Price:$269,900
- Price per sq. ft.:$243.81
- Tax amount:$2,018
New listings near 38 E Serene Avenue #134
- New
 $950,000Active5 beds 4 baths2,955 sq. ft.
$950,000Active5 beds 4 baths2,955 sq. ft.6975 Obannon Drive, Las Vegas, NV 89117
MLS# 2697359Listed by: SIGNATURE REAL ESTATE GROUP - New
 $695,000Active4 beds 3 baths1,964 sq. ft.
$695,000Active4 beds 3 baths1,964 sq. ft.10338 Trillium Drive, Las Vegas, NV 89135
MLS# 2706998Listed by: REAL BROKER LLC - New
 $827,777Active2 beds 3 baths1,612 sq. ft.
$827,777Active2 beds 3 baths1,612 sq. ft.4575 Dean Martin Drive #2207, Las Vegas, NV 89103
MLS# 2708302Listed by: NORTHCAP RESIDENTIAL - New
 $450,000Active3 beds 4 baths1,844 sq. ft.
$450,000Active3 beds 4 baths1,844 sq. ft.7342 Brisbane Hills Street, Las Vegas, NV 89166
MLS# 2709331Listed by: EXP REALTY - New
 $670,000Active4 beds 3 baths2,410 sq. ft.
$670,000Active4 beds 3 baths2,410 sq. ft.7728 Silver Wells Road, Las Vegas, NV 89149
MLS# 2709533Listed by: BHHS NEVADA PROPERTIES - New
 $739,000Active3 beds 2 baths1,893 sq. ft.
$739,000Active3 beds 2 baths1,893 sq. ft.9641 Balais Drive, Las Vegas, NV 89143
MLS# 2709537Listed by: KELLER WILLIAMS VIP - New
 $2,500,000Active5 beds 5 baths4,988 sq. ft.
$2,500,000Active5 beds 5 baths4,988 sq. ft.8770 Haven Street, Las Vegas, NV 89123
MLS# 2709551Listed by: LAS VEGAS SOTHEBY'S INT'L - New
 $2,400,000Active5 beds 6 baths4,612 sq. ft.
$2,400,000Active5 beds 6 baths4,612 sq. ft.0 Haven Street, Las Vegas, NV 89124
MLS# 2709609Listed by: LAS VEGAS SOTHEBY'S INT'L - Open Fri, 4 to 6pmNew
 $360,000Active2 beds 2 baths1,051 sq. ft.
$360,000Active2 beds 2 baths1,051 sq. ft.25 Barbara Lane #26, Las Vegas, NV 89183
MLS# 2710086Listed by: REAL BROKER LLC - New
 $950,000Active5 beds 5 baths4,344 sq. ft.
$950,000Active5 beds 5 baths4,344 sq. ft.7255 Bold Rock Avenue, Las Vegas, NV 89113
MLS# 2710377Listed by: REDFIN

