3816 Waynesvill Street, Las Vegas, NV 89122
Local realty services provided by:Better Homes and Gardens Real Estate Universal
3816 Waynesvill Street,Las Vegas, NV 89122
$499,900
- 4 Beds
- 3 Baths
- 2,470 sq. ft.
- Single family
- Active
Listed by: stan hicks(702) 498-2422
Office: coldwell banker premier
MLS#:2735093
Source:GLVAR
Price summary
- Price:$499,900
- Price per sq. ft.:$202.39
- Monthly HOA dues:$110
About this home
Unbelievable opportunity for something very special. This architecturally stunning single story located in the guard gated Stallion Mountain Community captures all the most desirable elements associated with luxury living and entertaining. 4 bedrooms plus a den/office, 2.5 baths and boasts a spacious an open interior, vaulted ceilings, separate living room and family room with a fireplace. Spectacular designer selections throughout, including brand new commercial grade wood vinyl flooring, 5” baseboards, carpet and custom lighting and fans throughout along with new custom painted interior including epoxy garage floors. This home comes with Solar Screens and a new AC condenser and has a rear yard paradise with covered patio and so much more. Move-in ready and waiting for you. This part of Stallion Mountain is not age restricted.
Contact an agent
Home facts
- Year built:2000
- Listing ID #:2735093
- Added:1 day(s) ago
- Updated:November 16, 2025 at 05:39 AM
Rooms and interior
- Bedrooms:4
- Total bathrooms:3
- Full bathrooms:2
- Half bathrooms:1
- Living area:2,470 sq. ft.
Heating and cooling
- Cooling:Central Air, Electric
- Heating:Central, Gas
Structure and exterior
- Roof:Pitched, Tile
- Year built:2000
- Building area:2,470 sq. ft.
- Lot area:0.15 Acres
Schools
- High school:Chaparral
- Middle school:Harney Kathleen & Tim
- Elementary school:Cunnngham,Cunnngham
Utilities
- Water:Public
Finances and disclosures
- Price:$499,900
- Price per sq. ft.:$202.39
- Tax amount:$1,872
New listings near 3816 Waynesvill Street
- New
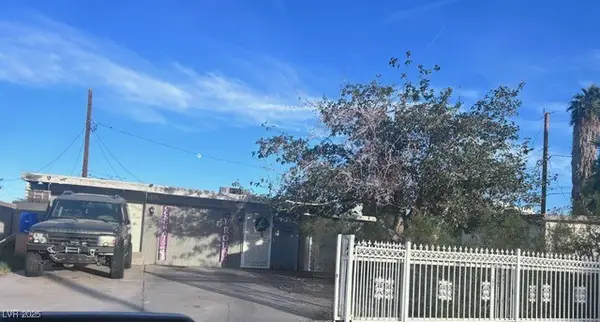 $300,000Active3 beds 2 baths1,432 sq. ft.
$300,000Active3 beds 2 baths1,432 sq. ft.4528 Pacyna Street, Las Vegas, NV 89122
MLS# 2735534Listed by: LPT REALTY LLC - New
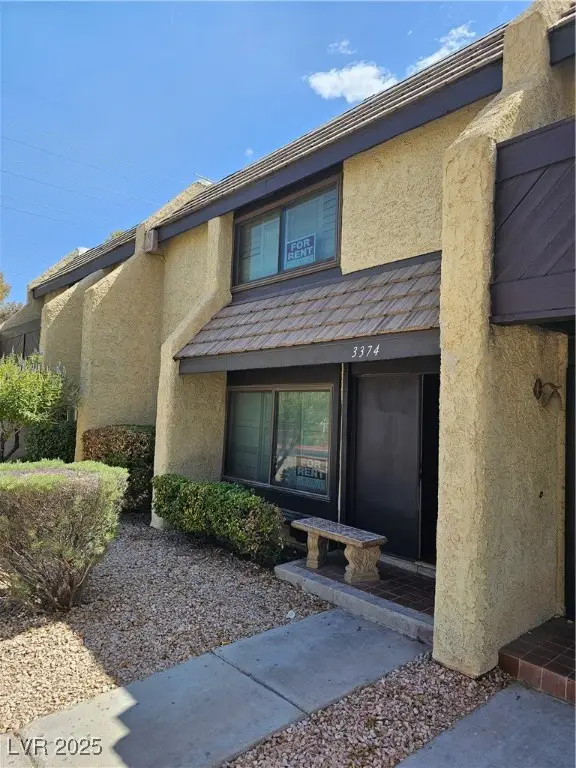 $290,000Active3 beds 3 baths1,656 sq. ft.
$290,000Active3 beds 3 baths1,656 sq. ft.3374 China Drive, Las Vegas, NV 89121
MLS# 2735535Listed by: SIGNATURE REAL ESTATE GROUP - New
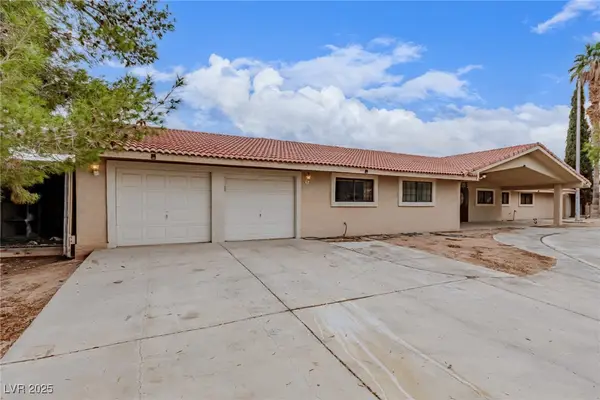 $988,000Active5 beds 3 baths3,370 sq. ft.
$988,000Active5 beds 3 baths3,370 sq. ft.Address Withheld By Seller, Las Vegas, NV 89118
MLS# 2735527Listed by: HOMESMART ENCORE - New
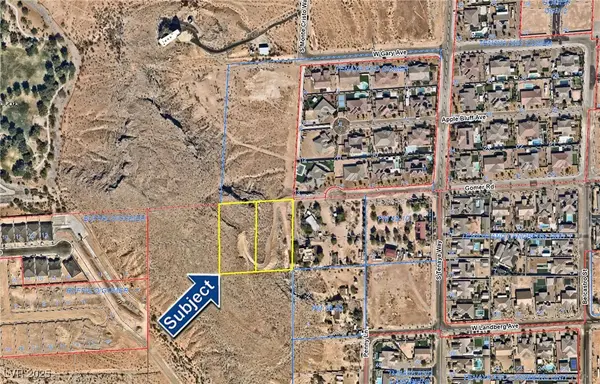 $2,699,000Active2.5 Acres
$2,699,000Active2.5 Acres2.5 Acres Hilltop Strip Views, Las Vegas, NV 89178
MLS# 2735529Listed by: KELLER N JADD - New
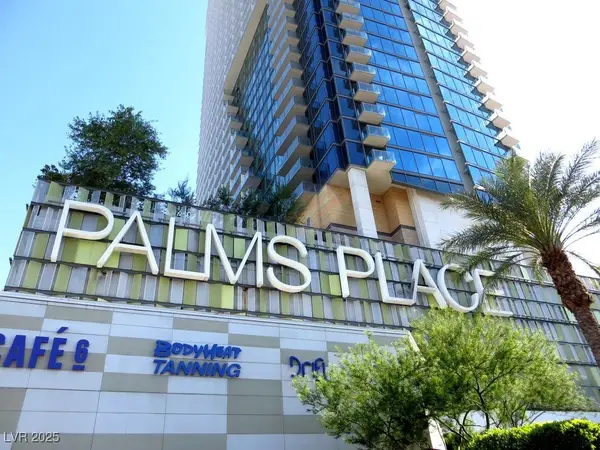 $222,000Active-- beds 1 baths615 sq. ft.
$222,000Active-- beds 1 baths615 sq. ft.4381 W Flamingo Road #2716, Las Vegas, NV 89103
MLS# 2735528Listed by: REAL BROKER LLC - New
 $485,000Active4 beds 3 baths1,892 sq. ft.
$485,000Active4 beds 3 baths1,892 sq. ft.300 Duke Circle, Las Vegas, NV 89107
MLS# 2735070Listed by: SIMPLY VEGAS - New
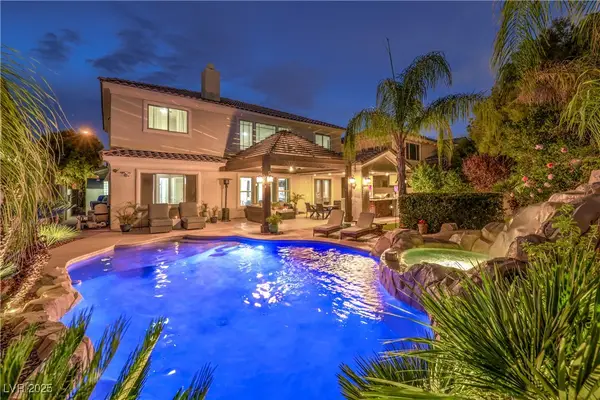 $750,000Active4 beds 3 baths3,015 sq. ft.
$750,000Active4 beds 3 baths3,015 sq. ft.10620 Fable Street, Las Vegas, NV 89141
MLS# 2735417Listed by: REALTY ONE GROUP, INC - New
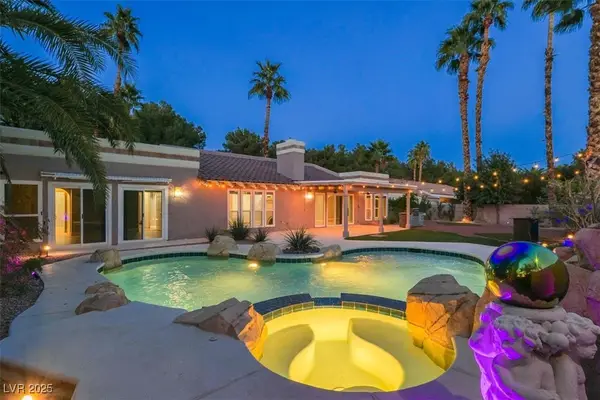 $695,000Active3 beds 3 baths2,509 sq. ft.
$695,000Active3 beds 3 baths2,509 sq. ft.3857 Placita Del Lazo, Las Vegas, NV 89120
MLS# 2735414Listed by: BHHS NEVADA PROPERTIES - New
 $425,000Active3 beds 2 baths1,199 sq. ft.
$425,000Active3 beds 2 baths1,199 sq. ft.5613 Chestnut Street, Las Vegas, NV 89119
MLS# 2735500Listed by: KELLER WILLIAMS REALTY LAS VEG - New
 $800,000Active3 beds 4 baths2,232 sq. ft.
$800,000Active3 beds 4 baths2,232 sq. ft.11739 Kingsland Avenue, Las Vegas, NV 89138
MLS# 2733741Listed by: DOUGLAS ELLIMAN OF NEVADA LLC
