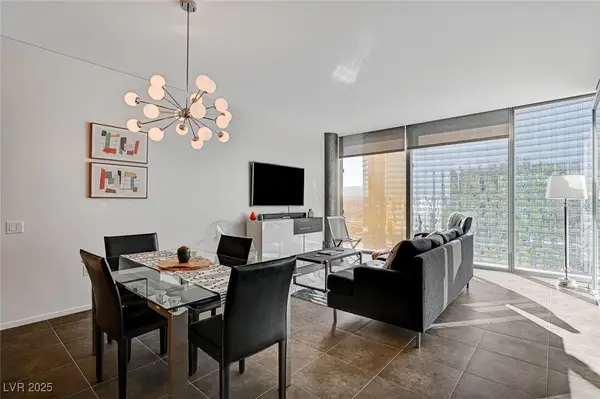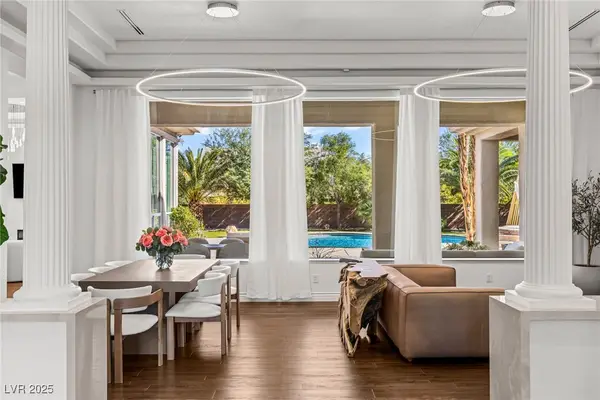3945 Genoa Drive, Las Vegas, NV 89141
Local realty services provided by:Better Homes and Gardens Real Estate Universal
Listed by: steve p. hawks(702) 617-4637
Office: platinum real estate prof
MLS#:2718321
Source:GLVAR
Price summary
- Price:$619,000
- Price per sq. ft.:$266.24
- Monthly HOA dues:$37
About this home
*ASK ABOUT BEAT THE BUILDER FINANCING* Welcome to this exquisite single-story residence, where modern design and timeless elegance come together in perfect harmony. From the moment you enter, you’ll be captivated by the grand open floor plan, accentuated by soaring ceilings and walls of windows that flood the home with natural light. Exceptional home offers not one, but two spacious master suites, each designed as a private retreat with spa-like bathrooms and generous walk-in closets. Additional secondary bedrooms are impressively sized, providing versatility for family, guests, or a home office. At the heart of the home lies the gourmet-inspired kitchen—an entertainer’s dream—featuring expansive counter space, premium cabinetry, and a layout designed for both functionality and style. A rare 3-car garage provides the perfect blend of practicality and convenience, with room for vehicles, storage or a workshop. Step outside with nobody behind and design your very own mini oasis.
Contact an agent
Home facts
- Year built:2001
- Listing ID #:2718321
- Added:54 day(s) ago
- Updated:November 13, 2025 at 06:40 PM
Rooms and interior
- Bedrooms:4
- Total bathrooms:3
- Full bathrooms:3
- Living area:2,325 sq. ft.
Heating and cooling
- Cooling:Central Air, Electric
- Heating:Central, Gas
Structure and exterior
- Roof:Tile
- Year built:2001
- Building area:2,325 sq. ft.
- Lot area:0.15 Acres
Schools
- High school:Desert Oasis
- Middle school:Tarkanian
- Elementary school:Ortwein, Dennis,Ortwein, Dennis
Utilities
- Water:Public
Finances and disclosures
- Price:$619,000
- Price per sq. ft.:$266.24
- Tax amount:$2,437
New listings near 3945 Genoa Drive
- New
 $300,000Active3 beds 2 baths1,700 sq. ft.
$300,000Active3 beds 2 baths1,700 sq. ft.2536 Laconia Avenue, Las Vegas, NV 89121
MLS# 2733557Listed by: HUNTINGTON & ELLIS, A REAL EST - New
 $540,000Active1 beds 1 baths838 sq. ft.
$540,000Active1 beds 1 baths838 sq. ft.3726 Las Vegas Boulevard #2903, Las Vegas, NV 89158
MLS# 2734562Listed by: AWARD REALTY - New
 $240,000Active1 beds 1 baths822 sq. ft.
$240,000Active1 beds 1 baths822 sq. ft.32 E Serene Avenue #123, Las Vegas, NV 89123
MLS# 2734886Listed by: ORANGE REALTY GROUP LLC - New
 $1,250,000Active3 beds 3 baths3,408 sq. ft.
$1,250,000Active3 beds 3 baths3,408 sq. ft.7304 Buttons Ridge Drive, Las Vegas, NV 89131
MLS# 2731900Listed by: SIMPLY VEGAS - New
 $749,900Active4 beds 4 baths2,858 sq. ft.
$749,900Active4 beds 4 baths2,858 sq. ft.4031 Henny Avenue, Las Vegas, NV 89141
MLS# 2734368Listed by: SIGNATURE REAL ESTATE GROUP - New
 $630,000Active4 beds 3 baths2,832 sq. ft.
$630,000Active4 beds 3 baths2,832 sq. ft.5873 Becklow Gardens Avenue, Las Vegas, NV 89141
MLS# 2734455Listed by: LUXURY ESTATES INTERNATIONAL - Open Sun, 11 to 2pmNew
 $629,000Active3 beds 2 baths2,116 sq. ft.
$629,000Active3 beds 2 baths2,116 sq. ft.2524 Banora Point Drive, Las Vegas, NV 89134
MLS# 2734872Listed by: REALTY ONE GROUP, INC - New
 $279,900Active3 beds 2 baths1,248 sq. ft.
$279,900Active3 beds 2 baths1,248 sq. ft.3062 Comitan Lane, Las Vegas, NV 89122
MLS# 2734444Listed by: CENTURY 21 AMERICANA - New
 $168,500Active2 beds 2 baths1,029 sq. ft.
$168,500Active2 beds 2 baths1,029 sq. ft.2725 S Nellis Boulevard #1040, Las Vegas, NV 89121
MLS# 2733122Listed by: REAL PROPERTIES MANAGEMENT GRO - New
 $950,000Active4 beds 4 baths3,002 sq. ft.
$950,000Active4 beds 4 baths3,002 sq. ft.10745 Elk Lake Drive, Las Vegas, NV 89144
MLS# 2734436Listed by: EXP REALTY
