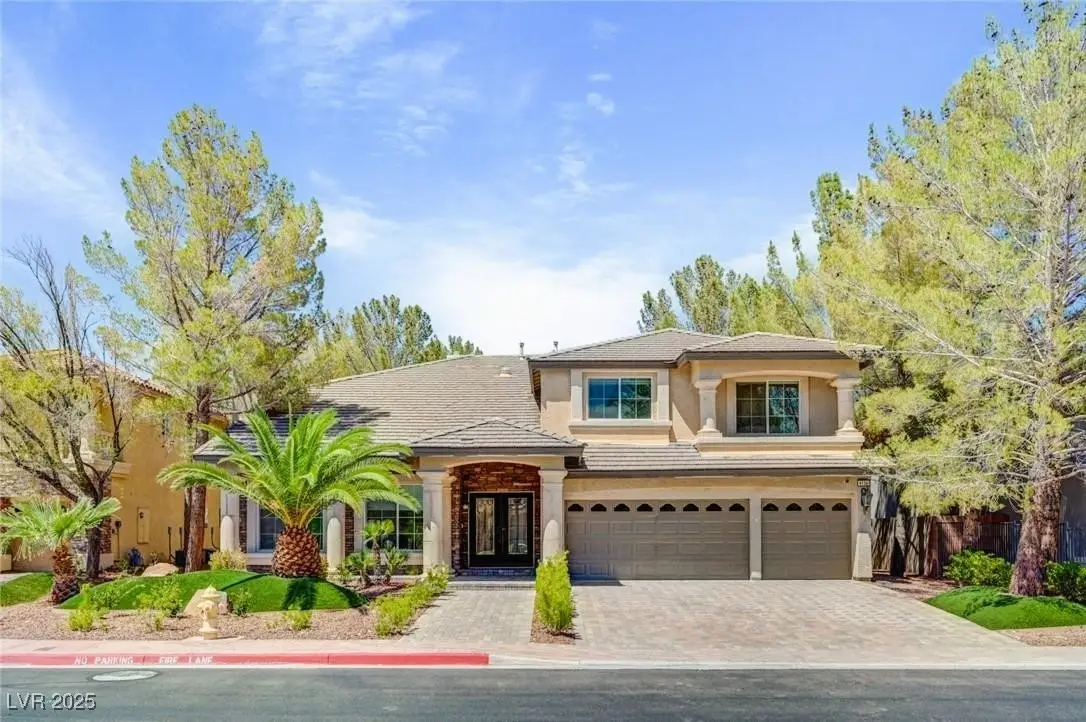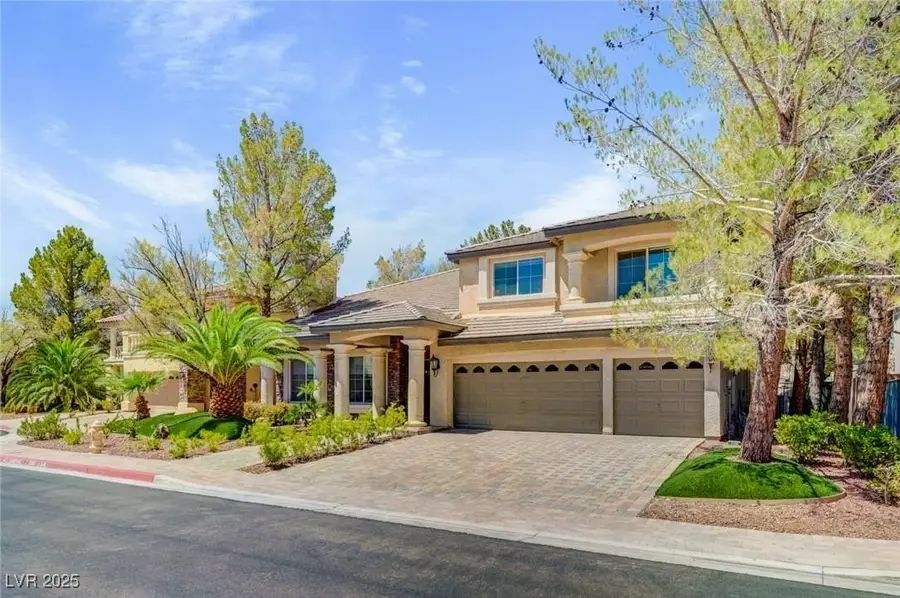4156 Balmoral Castle Court, Las Vegas, NV 89141
Local realty services provided by:Better Homes and Gardens Real Estate Universal



Listed by:raymond lui(702) 301-1486
Office:realty one group, inc
MLS#:2670466
Source:GLVAR
Price summary
- Price:$1,239,000
- Price per sq. ft.:$227.76
- Monthly HOA dues:$72
About this home
Former Model Home, Immaculate Luxury Home, Open floor plan feature with 5 Bedrooms & oversized Basement Including complete Theater Room Setup, Pool & Spa on a private Cul De Sac Street Located in the Prestigious 24-Hour Guard Gated Community of Royal Highlands. High ceiling with Sunken Formal Living Room & Dining Room at Entry, Sunken Family Room with Atrium Like Ceilings. Gourmet Kitchen would be Any Chef's Dream! Custom Cabinets, Granite Countertops, Double Ovens, Cooktop & an Oversized Island Perfect to Entertain. Primary Bedroom Down W Fireplace, Jetted Tub, Walk-in Shower & Custom Closet. 4 Additional Bedrooms Plus Loft. Whole home surround sound music system is included. You can control the whole home music through your phone with multiple Zones. Finished Basement, Furnished with Theater Seating and Cinema Screen and Space for Gym! Private Rear Yard W Pool & Spa the Perfect Place to Relax & Enjoy. Close to Schools, The Las Vegas Strip, Shopping & Easy Freeway Access to Airports.
Contact an agent
Home facts
- Year built:2003
- Listing Id #:2670466
- Added:131 day(s) ago
- Updated:August 11, 2025 at 06:42 PM
Rooms and interior
- Bedrooms:5
- Total bathrooms:4
- Full bathrooms:3
- Half bathrooms:1
- Living area:5,440 sq. ft.
Heating and cooling
- Cooling:Central Air, Electric
- Heating:Central, Gas
Structure and exterior
- Roof:Tile
- Year built:2003
- Building area:5,440 sq. ft.
- Lot area:0.21 Acres
Schools
- High school:Desert Oasis
- Middle school:Tarkanian
- Elementary school:Stuckey, Evelyn,Stuckey, Evelyn
Utilities
- Water:Public
Finances and disclosures
- Price:$1,239,000
- Price per sq. ft.:$227.76
- Tax amount:$5,772
New listings near 4156 Balmoral Castle Court
- New
 $950,000Active5 beds 4 baths2,955 sq. ft.
$950,000Active5 beds 4 baths2,955 sq. ft.6975 Obannon Drive, Las Vegas, NV 89117
MLS# 2697359Listed by: SIGNATURE REAL ESTATE GROUP - New
 $695,000Active4 beds 3 baths1,964 sq. ft.
$695,000Active4 beds 3 baths1,964 sq. ft.10338 Trillium Drive, Las Vegas, NV 89135
MLS# 2706998Listed by: REAL BROKER LLC - New
 $827,777Active2 beds 3 baths1,612 sq. ft.
$827,777Active2 beds 3 baths1,612 sq. ft.4575 Dean Martin Drive #2207, Las Vegas, NV 89103
MLS# 2708302Listed by: NORTHCAP RESIDENTIAL - New
 $450,000Active3 beds 4 baths1,844 sq. ft.
$450,000Active3 beds 4 baths1,844 sq. ft.7342 Brisbane Hills Street, Las Vegas, NV 89166
MLS# 2709331Listed by: EXP REALTY - New
 $670,000Active4 beds 3 baths2,410 sq. ft.
$670,000Active4 beds 3 baths2,410 sq. ft.7728 Silver Wells Road, Las Vegas, NV 89149
MLS# 2709533Listed by: BHHS NEVADA PROPERTIES - New
 $739,000Active3 beds 2 baths1,893 sq. ft.
$739,000Active3 beds 2 baths1,893 sq. ft.9641 Balais Drive, Las Vegas, NV 89143
MLS# 2709537Listed by: KELLER WILLIAMS VIP - New
 $2,500,000Active5 beds 5 baths4,988 sq. ft.
$2,500,000Active5 beds 5 baths4,988 sq. ft.8770 Haven Street, Las Vegas, NV 89123
MLS# 2709551Listed by: LAS VEGAS SOTHEBY'S INT'L - New
 $2,400,000Active5 beds 6 baths4,612 sq. ft.
$2,400,000Active5 beds 6 baths4,612 sq. ft.0 Haven Street, Las Vegas, NV 89124
MLS# 2709609Listed by: LAS VEGAS SOTHEBY'S INT'L - Open Fri, 4 to 6pmNew
 $360,000Active2 beds 2 baths1,051 sq. ft.
$360,000Active2 beds 2 baths1,051 sq. ft.25 Barbara Lane #26, Las Vegas, NV 89183
MLS# 2710086Listed by: REAL BROKER LLC - New
 $950,000Active5 beds 5 baths4,344 sq. ft.
$950,000Active5 beds 5 baths4,344 sq. ft.7255 Bold Rock Avenue, Las Vegas, NV 89113
MLS# 2710377Listed by: REDFIN

