4175 Tarkin Avenue, Las Vegas, NV 89120
Local realty services provided by:Better Homes and Gardens Real Estate Universal
Listed by:lauren n. efthemes(909) 557-0245
Office:signature real estate group
MLS#:2717541
Source:GLVAR
Price summary
- Price:$650,000
- Price per sq. ft.:$268.48
- Monthly HOA dues:$115
About this home
** See Virtual Tour** Welcome to this beautifully upgraded 4 bed, 3 bath, single-story home with a 3-car garage in the highly sought after Las Brisas Estate gated community. Meticulously maintained, this gem offers Renewal by Andersen windows & doors (2018), 2 new AC/heater units (2018, 20 owned solar panels (2019] and a tankless water heater (2020). The kitchen was fully replaced in 2019 and includes a brand-new gas stove (2025) and updated dishwasher (2017). All bathrooms and toilets have been remodeled with modern finishes, complemented by updated ceiling fans, fresh paint (2022), and a primary suite with pocket door. Outdoors, enjoy the professionally landscaped front and backyard with turf, a covered patio, and new rod iron gate/wall (2024). With every detail thoughtfully improved, this home is truly move-in ready in one of Las Vegas’ most desirable communities. Don’t miss your opportunity to make it yours!
Contact an agent
Home facts
- Year built:1998
- Listing ID #:2717541
- Added:1 day(s) ago
- Updated:September 12, 2025 at 09:47 PM
Rooms and interior
- Bedrooms:4
- Total bathrooms:3
- Full bathrooms:2
- Half bathrooms:1
- Living area:2,421 sq. ft.
Heating and cooling
- Cooling:Central Air, Electric
- Heating:Central, Gas
Structure and exterior
- Roof:Tile
- Year built:1998
- Building area:2,421 sq. ft.
- Lot area:0.22 Acres
Schools
- High school:Chaparral
- Middle school:Woodbury C. W.
- Elementary school:Tomiyasu,Tomiyasu
Utilities
- Water:Public
Finances and disclosures
- Price:$650,000
- Price per sq. ft.:$268.48
- Tax amount:$2,844
New listings near 4175 Tarkin Avenue
- New
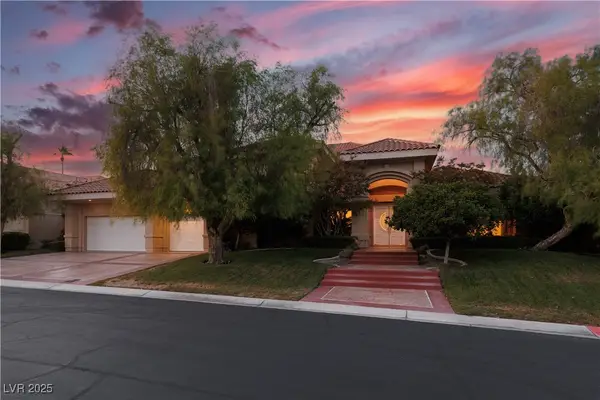 $2,000,000Active4 beds 5 baths5,577 sq. ft.
$2,000,000Active4 beds 5 baths5,577 sq. ft.9008 Emerald Hill Way, Las Vegas, NV 89117
MLS# 2716377Listed by: ERA BROKERS CONSOLIDATED - New
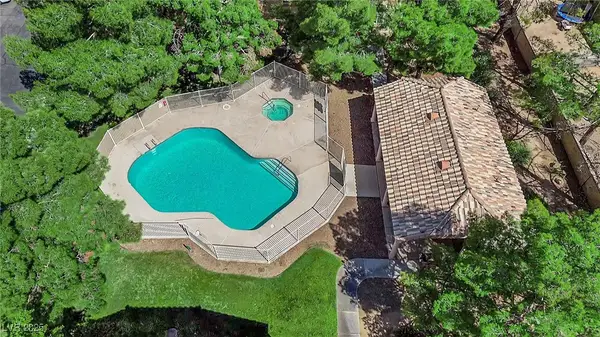 $210,000Active2 beds 2 baths976 sq. ft.
$210,000Active2 beds 2 baths976 sq. ft.1600 N Torrey Pines Drive #202, Las Vegas, NV 89108
MLS# 2717232Listed by: EXP REALTY - New
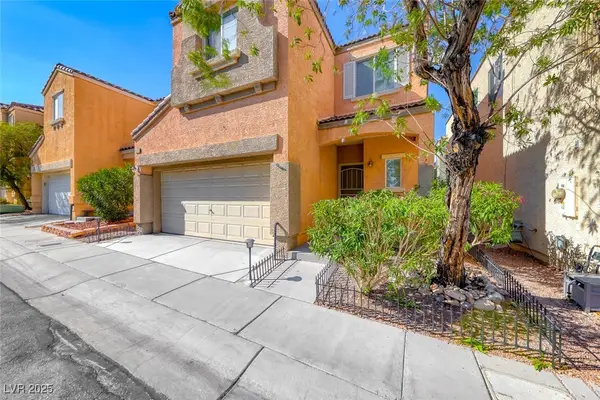 $389,000Active4 beds 3 baths1,533 sq. ft.
$389,000Active4 beds 3 baths1,533 sq. ft.6554 Roundstone Bog Avenue, Las Vegas, NV 89139
MLS# 2718230Listed by: BRAZILL TEAM REAL ESTATE - New
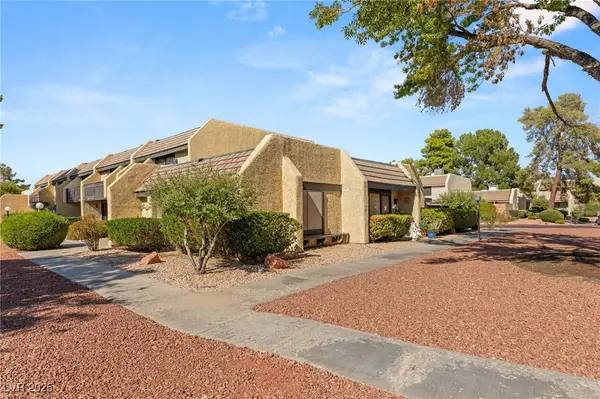 $249,900Active2 beds 2 baths1,144 sq. ft.
$249,900Active2 beds 2 baths1,144 sq. ft.4653 Michillinda Lane, Las Vegas, NV 89121
MLS# 2718293Listed by: HUNTINGTON & ELLIS, A REAL EST - New
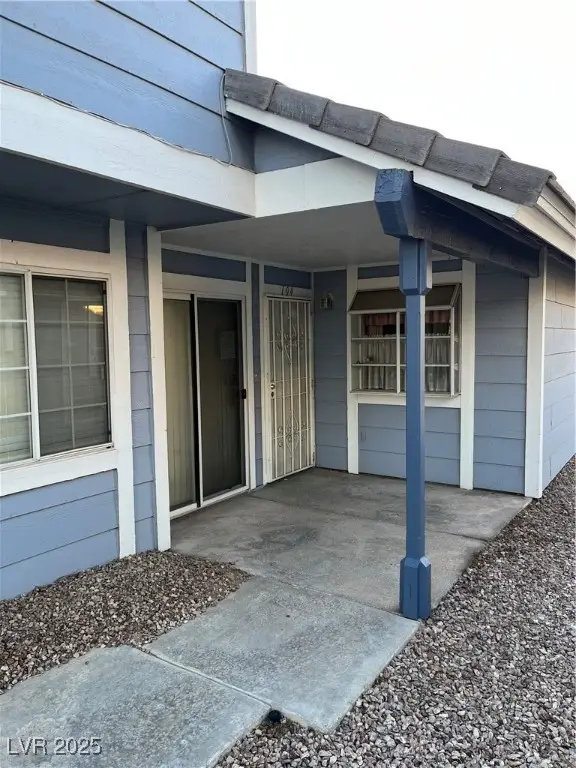 $195,000Active2 beds 2 baths960 sq. ft.
$195,000Active2 beds 2 baths960 sq. ft.5330 Silvermist Court #104, Las Vegas, NV 89122
MLS# 2718311Listed by: MIKE DONLON R.E & INVESTMENTS - New
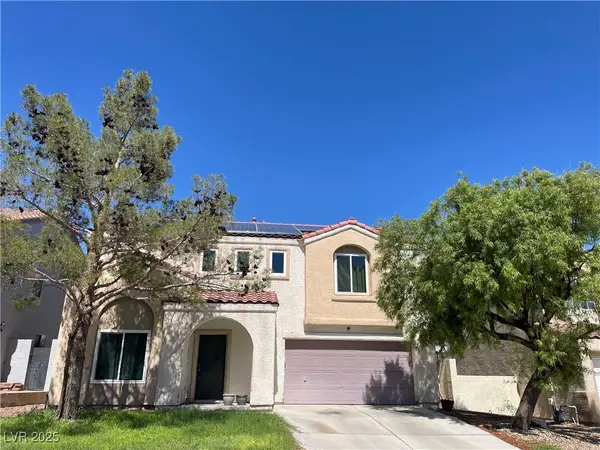 $565,000Active4 beds 3 baths2,404 sq. ft.
$565,000Active4 beds 3 baths2,404 sq. ft.10000 Ranch Hand Avenue, Las Vegas, NV 89117
MLS# 2718426Listed by: USA REALTY - New
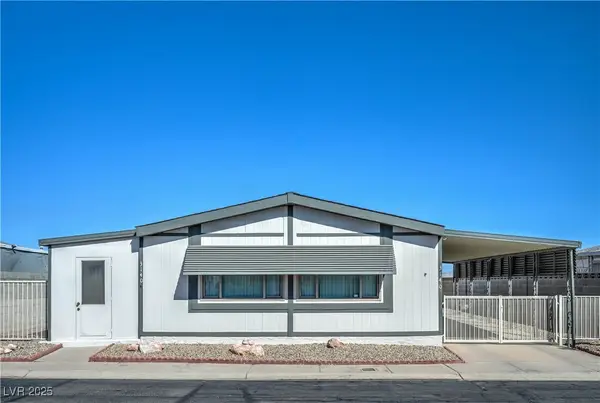 $245,000Active2 beds 2 baths1,152 sq. ft.
$245,000Active2 beds 2 baths1,152 sq. ft.3140 Gavilan Lane, Las Vegas, NV 89122
MLS# 2718473Listed by: TRUST REAL ESTATE - New
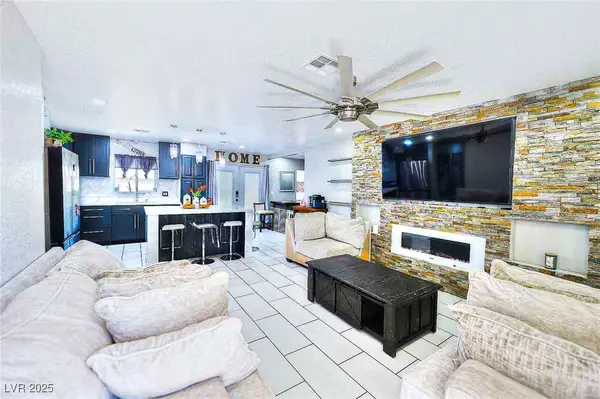 $350,000Active4 beds 2 baths988 sq. ft.
$350,000Active4 beds 2 baths988 sq. ft.4024 Edwin Place, Las Vegas, NV 89115
MLS# 2718602Listed by: UNITED REALTY GROUP - New
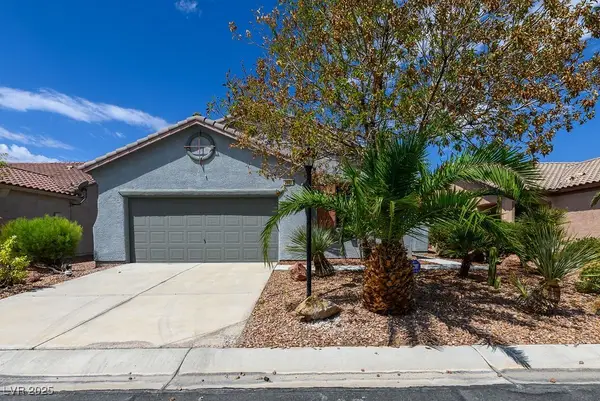 $432,900Active3 beds 2 baths1,622 sq. ft.
$432,900Active3 beds 2 baths1,622 sq. ft.3591 Driving Range Street, Las Vegas, NV 89122
MLS# 2718673Listed by: EXP REALTY - New
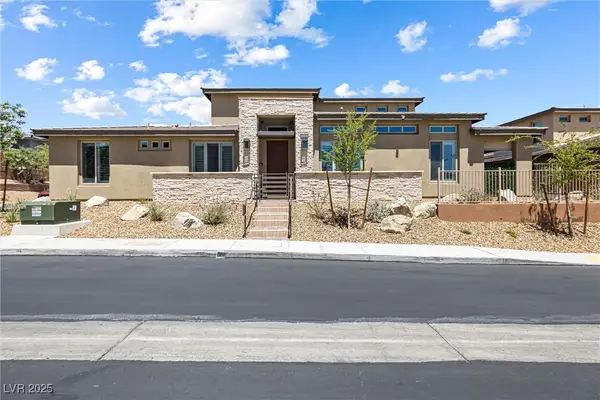 $949,900Active3 beds 3 baths2,641 sq. ft.
$949,900Active3 beds 3 baths2,641 sq. ft.4140 Coneflower Street, Las Vegas, NV 89135
MLS# 2718685Listed by: RE/MAX RELIANCE
