4291 Powell Avenue, Las Vegas, NV 89121
Local realty services provided by:Better Homes and Gardens Real Estate Universal
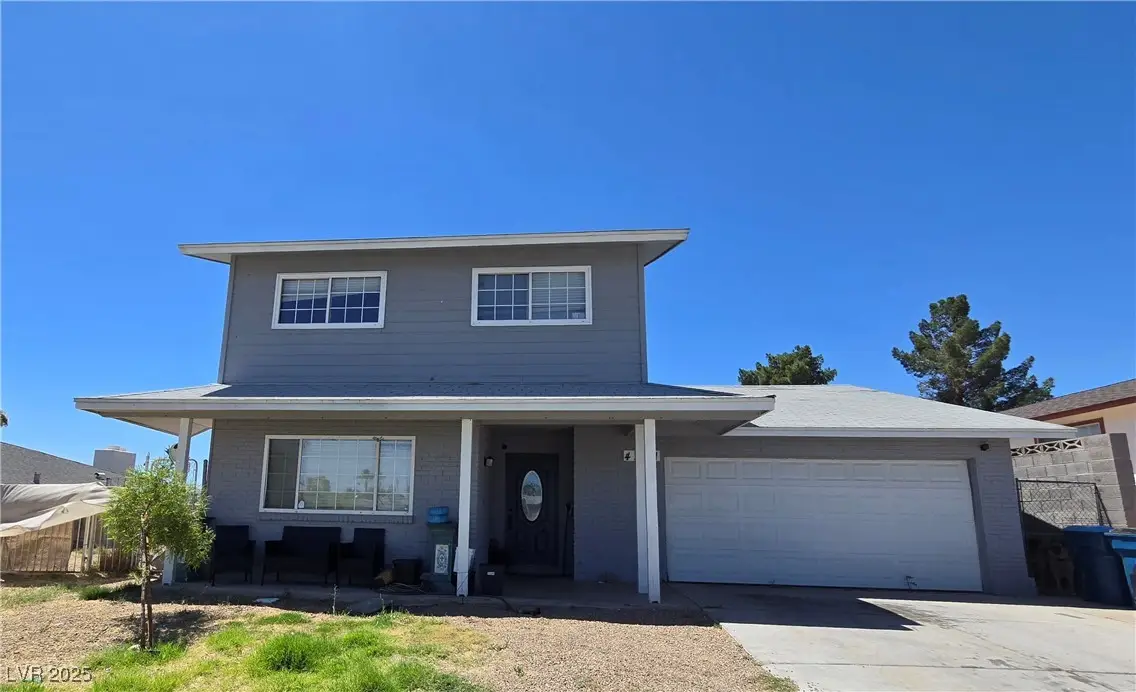
4291 Powell Avenue,Las Vegas, NV 89121
$360,000
- 4 Beds
- 3 Baths
- 1,895 sq. ft.
- Single family
- Active
Listed by:william mcknight
Office:realty of america llc.
MLS#:2694714
Source:GLVAR
Price summary
- Price:$360,000
- Price per sq. ft.:$189.97
About this home
This 4-bedroom, 2-bath, two-story home offers an excellent layout and recent cosmetic upgrades—but it does need some TLC in certain areas to reach its full potential. Featuring an open floor plan, updated bathrooms, and a beautiful kitchen with white shaker cabinets, quartz countertops, and stainless steel appliances, this property was previously renovated with modern touches like 5.5” baseboards, stylish flooring, and ceiling fans in every room. This home is being sold as-is, making it ideal for investors or buyers looking to build equity with some sweat equity.
With NO HOA and great bones, this property presents a unique opportunity in a market with limited value-add inventory. It is priced well below comps in consideration of needed repairs. Additional Photos to follow.
Don’t miss your chance to bring this home back to life and make it shine!
Contact an agent
Home facts
- Year built:1975
- Listing Id #:2694714
- Added:53 day(s) ago
- Updated:August 14, 2025 at 09:41 PM
Rooms and interior
- Bedrooms:4
- Total bathrooms:3
- Full bathrooms:2
- Living area:1,895 sq. ft.
Heating and cooling
- Cooling:Central Air, Electric
- Heating:Central, Gas
Structure and exterior
- Roof:Shingle
- Year built:1975
- Building area:1,895 sq. ft.
- Lot area:0.17 Acres
Schools
- High school:Chaparral
- Middle school:Woodbury C. W.
- Elementary school:Ferron, William,Ferron, William
Utilities
- Water:Public
Finances and disclosures
- Price:$360,000
- Price per sq. ft.:$189.97
- Tax amount:$1,513
New listings near 4291 Powell Avenue
- New
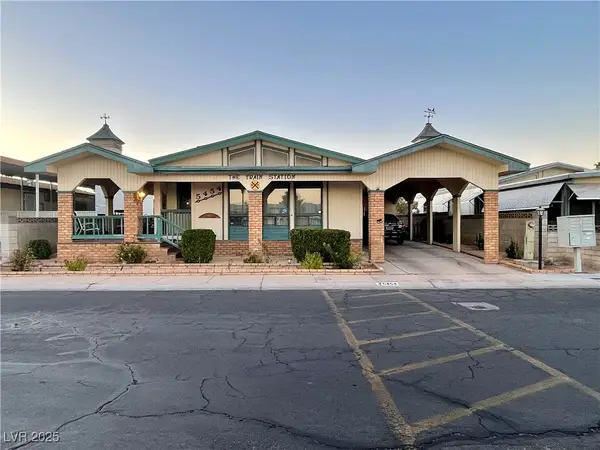 $240,000Active2 beds 2 baths1,344 sq. ft.
$240,000Active2 beds 2 baths1,344 sq. ft.5454 Rio Arriba Drive, Las Vegas, NV 89122
MLS# 2706286Listed by: CARLTON HOLLAND REALTY - New
 $485,000Active4 beds 3 baths2,055 sq. ft.
$485,000Active4 beds 3 baths2,055 sq. ft.7672 Celestial Glow Street, Las Vegas, NV 89123
MLS# 2708160Listed by: GK PROPERTIES - New
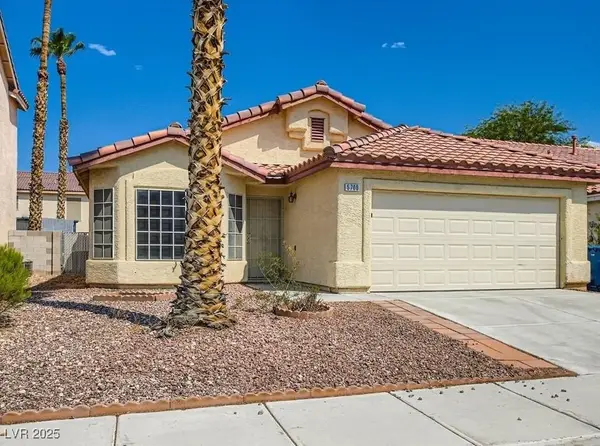 $414,900Active3 beds 2 baths1,608 sq. ft.
$414,900Active3 beds 2 baths1,608 sq. ft.5700 Twilight Chase Street, Las Vegas, NV 89130
MLS# 2709182Listed by: ENTERA REALTY LLC - New
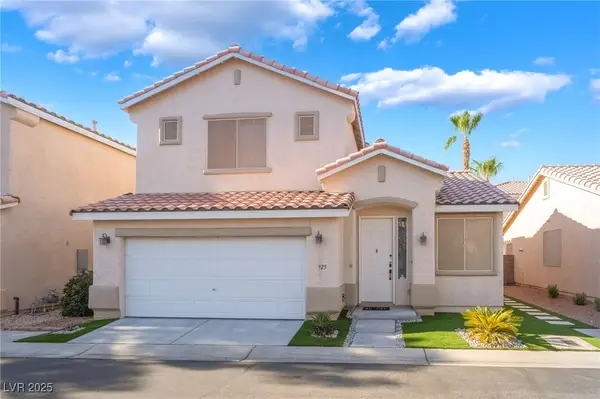 $389,800Active2 beds 2 baths1,395 sq. ft.
$389,800Active2 beds 2 baths1,395 sq. ft.925 Veranda View Avenue, Las Vegas, NV 89123
MLS# 2709262Listed by: HECKER REAL ESTATE & DEVELOP - New
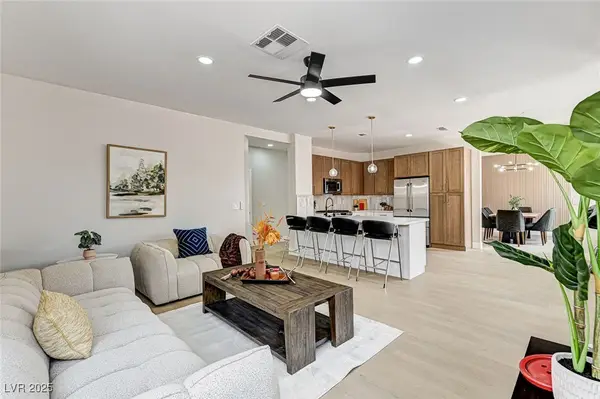 $629,999Active6 beds 4 baths2,556 sq. ft.
$629,999Active6 beds 4 baths2,556 sq. ft.1001 Padre Island Street, Las Vegas, NV 89128
MLS# 2709720Listed by: ADVENT REALTY ELITE - New
 $1,150,000Active6 beds 5 baths3,753 sq. ft.
$1,150,000Active6 beds 5 baths3,753 sq. ft.5900 Thai Coast Street, Las Vegas, NV 89130
MLS# 2710035Listed by: KELLER WILLIAMS REALTY LAS VEG - New
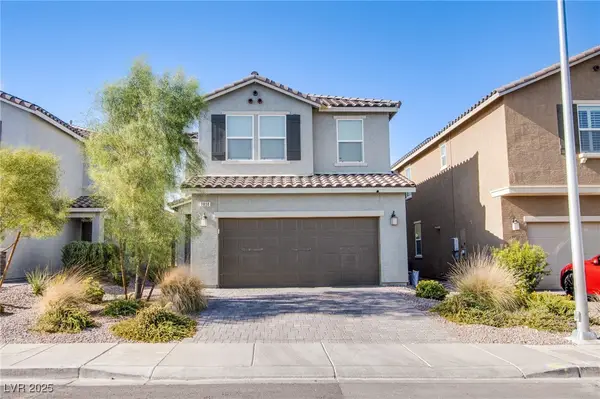 $535,000Active5 beds 3 baths2,137 sq. ft.
$535,000Active5 beds 3 baths2,137 sq. ft.9858 W Meranto Avenue, Las Vegas, NV 89178
MLS# 2710174Listed by: EVOLVE REALTY - New
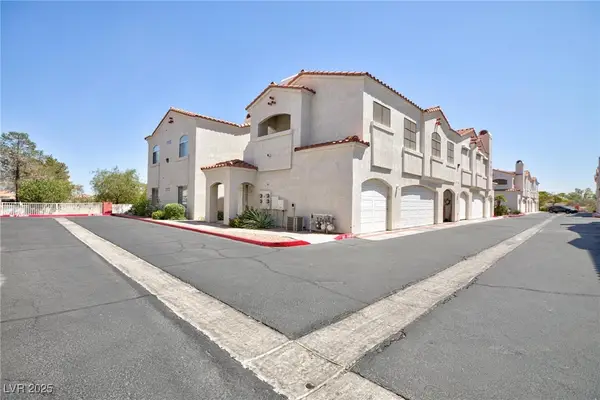 $299,900Active3 beds 2 baths1,298 sq. ft.
$299,900Active3 beds 2 baths1,298 sq. ft.1620 Sandecker Court #104, Las Vegas, NV 89146
MLS# 2710180Listed by: HOMESMART ENCORE - New
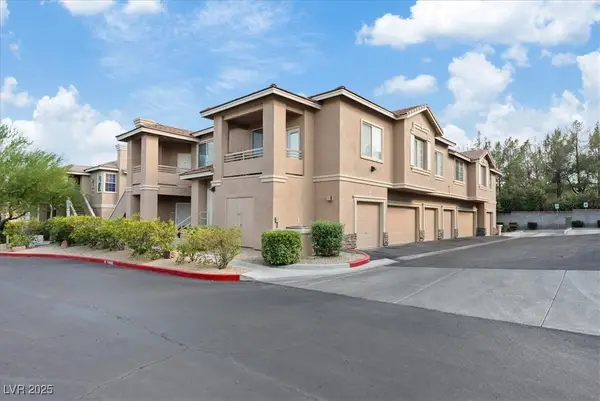 $355,000Active3 beds 2 baths1,299 sq. ft.
$355,000Active3 beds 2 baths1,299 sq. ft.9901 Trailwood Drive #1124, Las Vegas, NV 89134
MLS# 2710205Listed by: REAL BROKER LLC - New
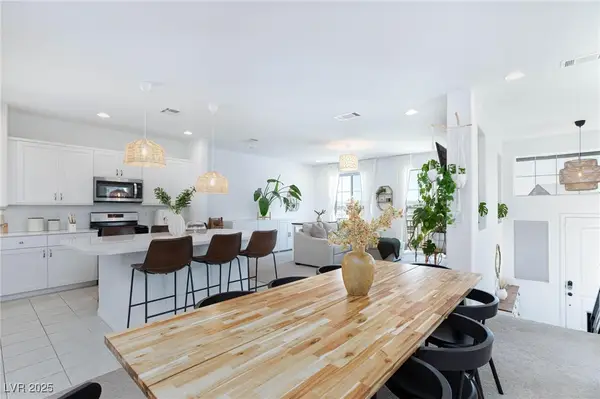 $564,900Active5 beds 3 baths2,641 sq. ft.
$564,900Active5 beds 3 baths2,641 sq. ft.7828 Bright Lodge Street, Las Vegas, NV 89139
MLS# 2710326Listed by: VEGAS REALTY EXPERTS
