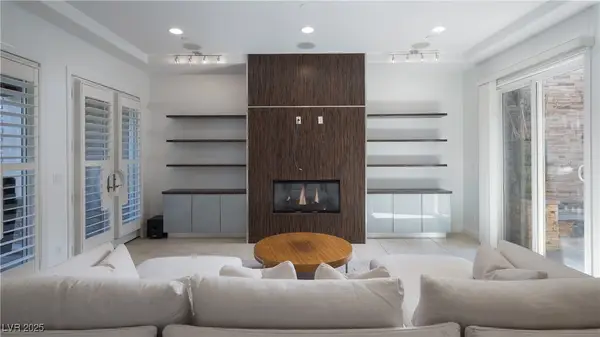4591 N Chieftain Street, Las Vegas, NV 89129
Local realty services provided by:Better Homes and Gardens Real Estate Universal
Listed by:travis najbicz(702) 885-7283
Office:bhhs nevada properties
MLS#:2707201
Source:GLVAR
Sorry, we are unable to map this address
Price summary
- Price:$950,000
About this home
This 5 Bed, 3 Bath single story is located on a cul-du-sac half-acre corner lot. Private RV parking and no HOA. Spacious, open-concept residence features vaulted ceilings, family room, living room and dining room perfect for entertaining, including a den/office. A wet bar, and ceramic tile with wood pattern flooring. The primary suite includes a spa-like bathroom with a jetted tub, granite countertops, dual sinks, and makeup vanity. Private backyard patio with outdoor speakers, built in gas BBQ, a beach entry style pool with Tivoli lights. All new exterior/interior paint, light fixtures ceiling fans and carpet. Property has a $900.00 yearly fee for shared community well and private street maintenance, this fee has already been paid for the remainder of 2025. **Owners have maintained septic take on a yearly basis**.
Contact an agent
Home facts
- Year built:1990
- Listing ID #:2707201
- Added:52 day(s) ago
- Updated:September 29, 2025 at 11:43 PM
Rooms and interior
- Bedrooms:5
- Total bathrooms:3
- Full bathrooms:1
Heating and cooling
- Cooling:Central Air, Electric
- Heating:Central, Electric
Structure and exterior
- Roof:Tile
- Year built:1990
Schools
- High school:Centennial
- Middle school:Leavitt Justice Myron E
- Elementary school:Allen, Dean La Mar,Allen, Dean La Mar
Utilities
- Water:Well
Finances and disclosures
- Price:$950,000
- Tax amount:$3,958
New listings near 4591 N Chieftain Street
- New
 $455,000Active2 beds 2 baths1,694 sq. ft.
$455,000Active2 beds 2 baths1,694 sq. ft.1728 Pacific Castle Place, Las Vegas, NV 89144
MLS# 2719159Listed by: REDFIN - New
 $1,180,000Active5 beds 5 baths3,953 sq. ft.
$1,180,000Active5 beds 5 baths3,953 sq. ft.6508 Levi Andres Court, Las Vegas, NV 89131
MLS# 2722831Listed by: COLDWELL BANKER PREMIER - New
 $214,900Active2 beds 2 baths960 sq. ft.
$214,900Active2 beds 2 baths960 sq. ft.5831 Medallion Drive #101, Las Vegas, NV 89122
MLS# 2722885Listed by: HUNTINGTON & ELLIS, A REAL EST - New
 $1,250,000Active3 beds 3 baths2,483 sq. ft.
$1,250,000Active3 beds 3 baths2,483 sq. ft.277 Besame Court, Las Vegas, NV 89138
MLS# 2722953Listed by: KELLER WILLIAMS REALTY LAS VEG - New
 $499,999Active2 beds 2 baths1,500 sq. ft.
$499,999Active2 beds 2 baths1,500 sq. ft.10528 Cogswell Avenue, Las Vegas, NV 89134
MLS# 2723091Listed by: BHHS NEVADA PROPERTIES - New
 $629,000Active2 beds 2 baths1,653 sq. ft.
$629,000Active2 beds 2 baths1,653 sq. ft.3024 Lotus Hill Drive, Las Vegas, NV 89134
MLS# 2723093Listed by: INNOVATIVE REAL ESTATE STRATEG - New
 $1,150,000Active4 beds 4 baths2,646 sq. ft.
$1,150,000Active4 beds 4 baths2,646 sq. ft.11280 Granite Ridge Drive #1056, Las Vegas, NV 89135
MLS# 2723103Listed by: SIMPLY VEGAS - New
 $500,340Active4 beds 3 baths1,965 sq. ft.
$500,340Active4 beds 3 baths1,965 sq. ft.9022 Rimerton Street, Las Vegas, NV 89166
MLS# 2722482Listed by: REAL ESTATE CONSULTANTS OF NV - New
 $455,000Active3 beds 2 baths1,650 sq. ft.
$455,000Active3 beds 2 baths1,650 sq. ft.4596 Eureka Street, Las Vegas, NV 89103
MLS# 2722747Listed by: GK PROPERTIES - New
 $430,000Active3 beds 3 baths1,854 sq. ft.
$430,000Active3 beds 3 baths1,854 sq. ft.4030 E Twain Avenue, Las Vegas, NV 89121
MLS# 2722913Listed by: HUNTINGTON & ELLIS, A REAL EST
