5241 Peak Climb Drive, Las Vegas, NV 89135
Local realty services provided by:Better Homes and Gardens Real Estate Universal
Listed by: peter v. georgiev(702) 767-1006
Office: realty one group, inc
MLS#:2694827
Source:GLVAR
Price summary
- Price:$3,800,000
- Price per sq. ft.:$912.15
- Monthly HOA dues:$67
About this home
Welcome to luxury living in the most prestigious and private location in all of Mesa Ridge, an exclusive guard-gated Toll Brothers community. This exceptional single-story estate spans over 4,100 sq.ft. and sits on a premier 16,000+ sq.ft. elevated lot with no close proximity neighbors, offering unparalleled privacy and serenity. Enjoy commanding panoramic views of the Las Vegas Strip and city lights from one of the community’s most desirable vantage points. Inside, you’ll find 4 expansive ensuite bedrooms, soaring 24-foot ceilings, and a sleek open-concept design tailored for upscale living. The gourmet kitchen flows seamlessly into elegant living and dining areas, perfect for entertaining. Step outside to your own $500,000 custom-designed backyard oasis, featuring a resort-style pool, jacuzzi spa, built-in BBQ, and multiple lounge areas. A 3-car garage completes this one-of-a-kind home. Experience the ultimate blend of luxury, privacy, and location in this rare Summerlin masterpiece.
Contact an agent
Home facts
- Year built:2020
- Listing ID #:2694827
- Added:208 day(s) ago
- Updated:February 20, 2026 at 11:55 AM
Rooms and interior
- Bedrooms:4
- Total bathrooms:5
- Full bathrooms:4
- Half bathrooms:1
- Living area:4,166 sq. ft.
Heating and cooling
- Cooling:Central Air, Electric
- Heating:Central, Gas
Structure and exterior
- Roof:Tile
- Year built:2020
- Building area:4,166 sq. ft.
- Lot area:0.37 Acres
Schools
- High school:Durango
- Middle school:Fertitta Frank & Victoria
- Elementary school:Abston, Sandra B,Abston, Sandra B
Utilities
- Water:Public
Finances and disclosures
- Price:$3,800,000
- Price per sq. ft.:$912.15
- Tax amount:$21,975
New listings near 5241 Peak Climb Drive
- New
 $437,788Active2 beds 2 baths1,610 sq. ft.
$437,788Active2 beds 2 baths1,610 sq. ft.5609 Cape Coral Circle, Las Vegas, NV 89130
MLS# 2754473Listed by: BHHS NEVADA PROPERTIES - New
 $205,000Active2 beds 2 baths1,049 sq. ft.
$205,000Active2 beds 2 baths1,049 sq. ft.2110 Los Feliz Street #1025, Las Vegas, NV 89156
MLS# 2756087Listed by: LIVEN REAL ESTATE - New
 $205,000Active2 beds 2 baths1,049 sq. ft.
$205,000Active2 beds 2 baths1,049 sq. ft.2110 Los Feliz Street #1009, Las Vegas, NV 89156
MLS# 2756094Listed by: LIVEN REAL ESTATE - New
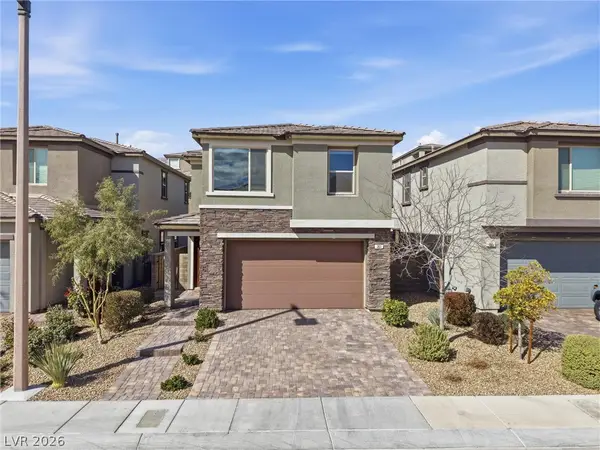 $680,000Active3 beds 3 baths1,782 sq. ft.
$680,000Active3 beds 3 baths1,782 sq. ft.361 Spotted Dove Street, Las Vegas, NV 89138
MLS# 2756428Listed by: BHHS NEVADA PROPERTIES - New
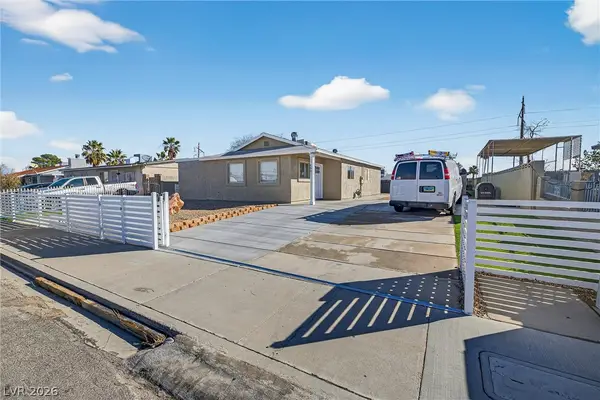 $420,000Active4 beds 2 baths1,268 sq. ft.
$420,000Active4 beds 2 baths1,268 sq. ft.509 Palmhurst Drive, Las Vegas, NV 89145
MLS# 2756666Listed by: PARADIGM REALTY - New
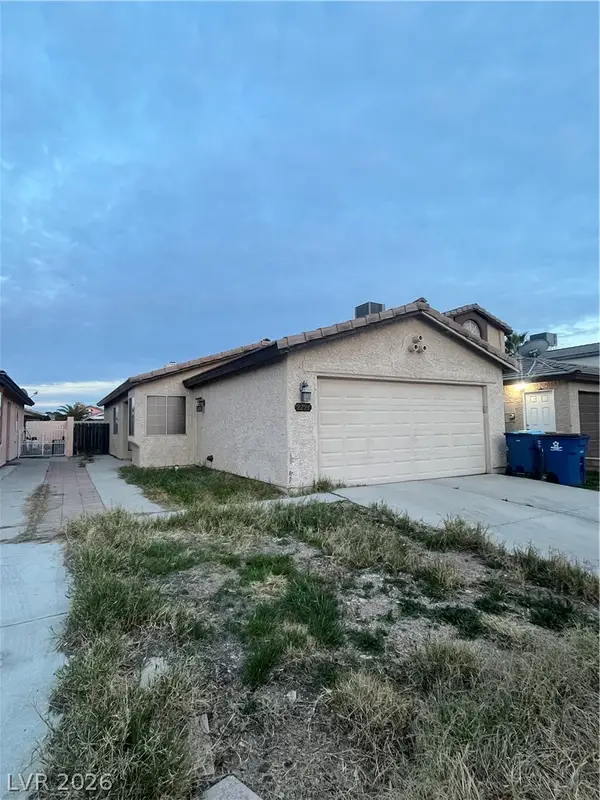 $319,750Active3 beds 2 baths986 sq. ft.
$319,750Active3 beds 2 baths986 sq. ft.2794 Beaconfalls Way, Las Vegas, NV 89142
MLS# 2756751Listed by: BEAR RESIDENTIAL LLC - New
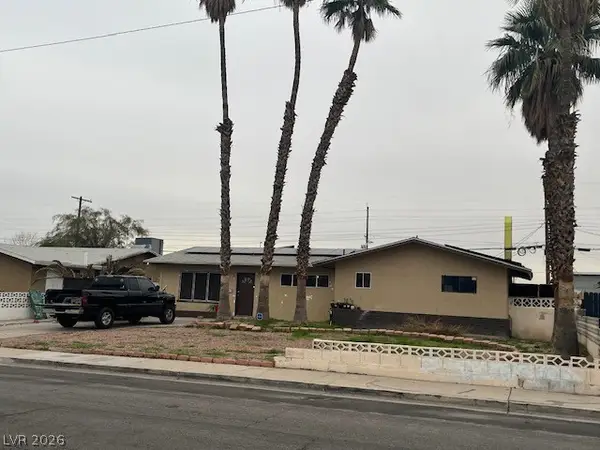 $350,000Active4 beds 3 baths1,476 sq. ft.
$350,000Active4 beds 3 baths1,476 sq. ft.4531 Alpine Place, Las Vegas, NV 89107
MLS# 2756861Listed by: COMPASS REALTY & MANAGEMENT - New
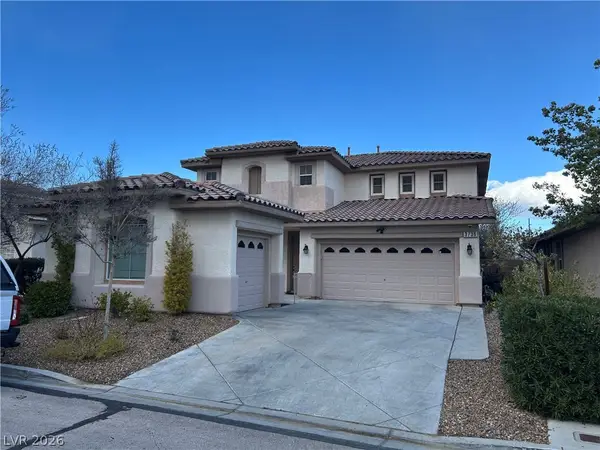 $669,500Active4 beds 3 baths2,406 sq. ft.
$669,500Active4 beds 3 baths2,406 sq. ft.3736 Honey Crest Drive, Las Vegas, NV 89135
MLS# 2757299Listed by: FLAT FEE PROS - New
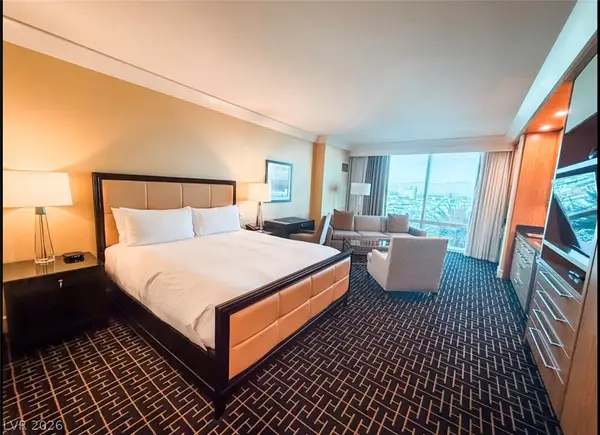 $229,500Active-- beds 1 baths534 sq. ft.
$229,500Active-- beds 1 baths534 sq. ft.2000 N Fashion Show Drive #1815, Las Vegas, NV 89109
MLS# 2757459Listed by: NEW CASTLE REALTY & PROPERTY M - New
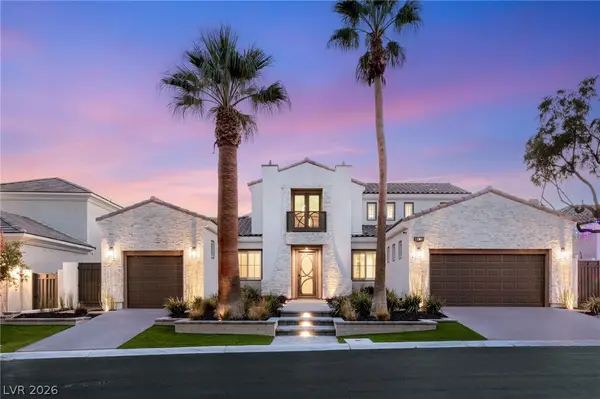 $3,500,000Active4 beds 5 baths4,899 sq. ft.
$3,500,000Active4 beds 5 baths4,899 sq. ft.11305 Golden Chestnut Place, Las Vegas, NV 89135
MLS# 2757594Listed by: IS LUXURY

