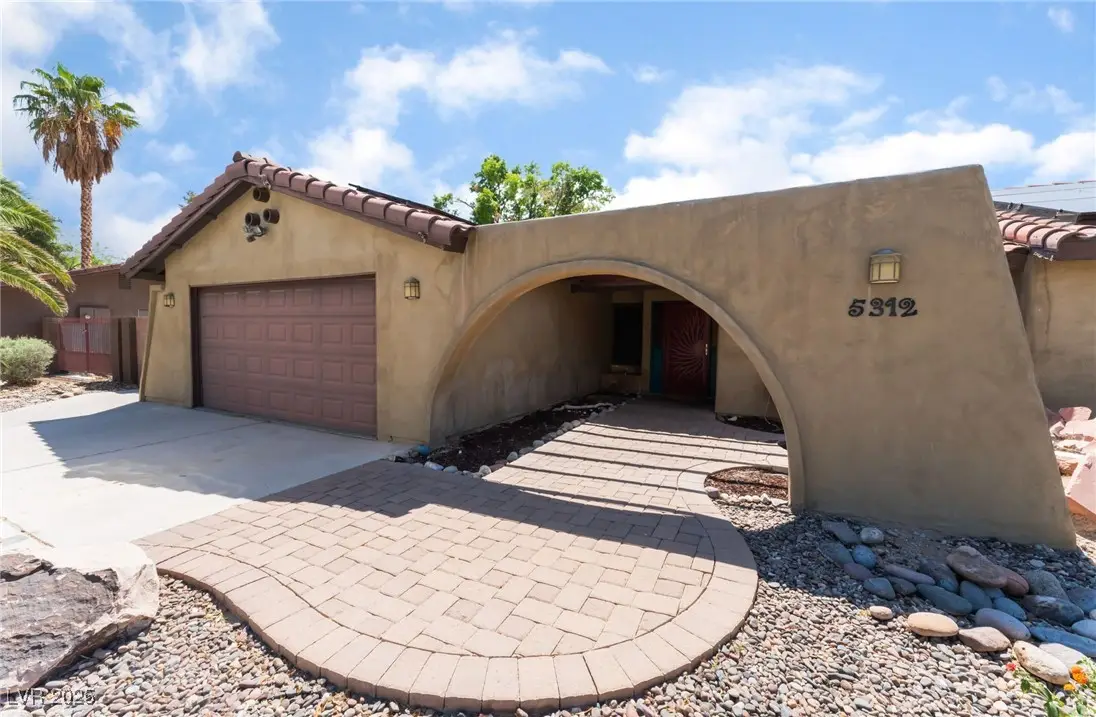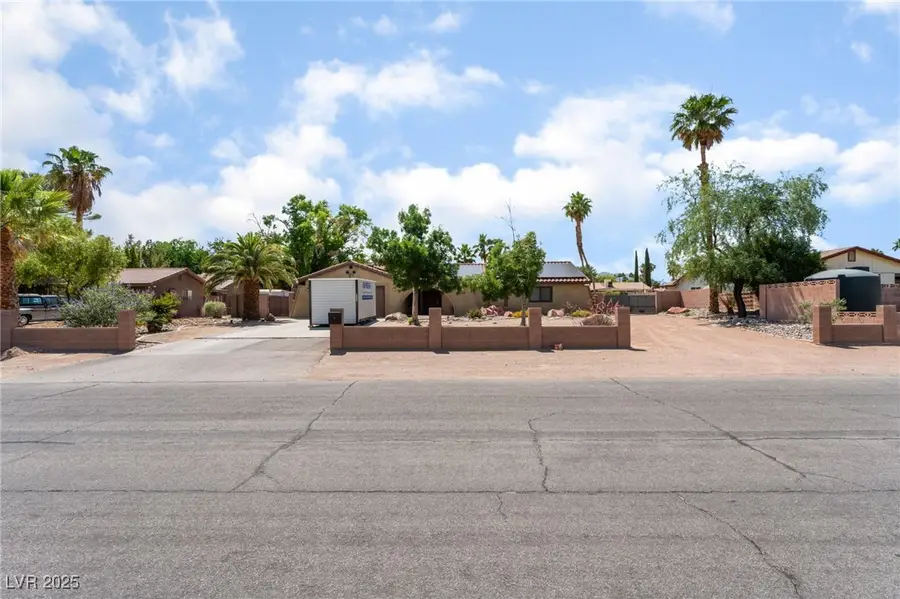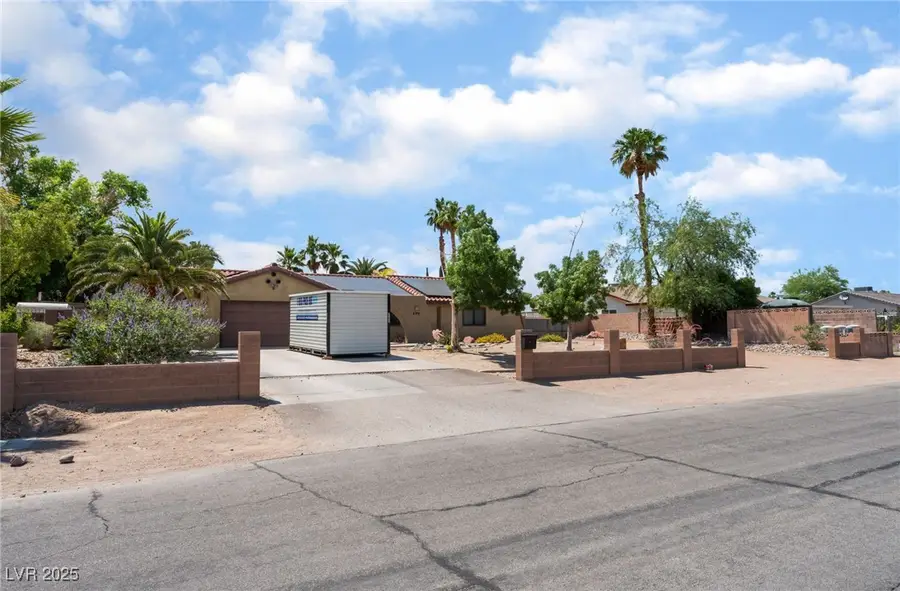5312 Manuel Drive, Las Vegas, NV 89149
Local realty services provided by:Better Homes and Gardens Real Estate Universal



Listed by:julia a. suarez(702) 285-7199
Office:united realty group
MLS#:2672749
Source:GLVAR
Price summary
- Price:$839,999
- Price per sq. ft.:$434.33
About this home
"Your Private Paradise in the Heart of the Las Vegas Valley! This stunning 3-bedroom, 2-bath, perfectly designed for comfort, luxury, & entertainment. Nestled on nearly 1/2 acre in a desirable neighborhood, this property offers the ultimate indoor-outdoor living experience. Inside-a spacious Master suite, a versatile laundry room/office space, and a beautifully custom-designed kitchen fit for a chef. Cozy up by the wood-burning fireplace, or step outside to your personal oasis—where a large sparkling pool with a cascading waterfall awaits. Entertain in style under the custom awning, fire up the BBQ, and enjoy the open space that’s perfect for hosting. This incredible property also includes a 1-bedroom, 1-bath casita with an upgraded kitchen & its own storage, making it perfect for guests, in-laws, or rental income. The huge front & backyard offer ample parking, including room for an RV. Prime location—close to schools, shopping. Las Vegas retreat that feels like a private resort
Contact an agent
Home facts
- Year built:1982
- Listing Id #:2672749
- Added:123 day(s) ago
- Updated:July 31, 2025 at 11:48 PM
Rooms and interior
- Bedrooms:4
- Total bathrooms:3
- Living area:1,934 sq. ft.
Heating and cooling
- Cooling:Central Air, Electric
- Heating:Central, Electric
Structure and exterior
- Roof:Tile
- Year built:1982
- Building area:1,934 sq. ft.
- Lot area:0.46 Acres
Schools
- High school:Centennial
- Middle school:Leavitt Justice Myron E
- Elementary school:Allen, Dean La Mar,Allen, Dean La Mar
Utilities
- Water:Well
Finances and disclosures
- Price:$839,999
- Price per sq. ft.:$434.33
- Tax amount:$3,133
New listings near 5312 Manuel Drive
- New
 $950,000Active5 beds 4 baths2,955 sq. ft.
$950,000Active5 beds 4 baths2,955 sq. ft.6975 Obannon Drive, Las Vegas, NV 89117
MLS# 2697359Listed by: SIGNATURE REAL ESTATE GROUP - New
 $695,000Active4 beds 3 baths1,964 sq. ft.
$695,000Active4 beds 3 baths1,964 sq. ft.10338 Trillium Drive, Las Vegas, NV 89135
MLS# 2706998Listed by: REAL BROKER LLC - New
 $827,777Active2 beds 3 baths1,612 sq. ft.
$827,777Active2 beds 3 baths1,612 sq. ft.4575 Dean Martin Drive #2207, Las Vegas, NV 89103
MLS# 2708302Listed by: NORTHCAP RESIDENTIAL - New
 $450,000Active3 beds 4 baths1,844 sq. ft.
$450,000Active3 beds 4 baths1,844 sq. ft.7342 Brisbane Hills Street, Las Vegas, NV 89166
MLS# 2709331Listed by: EXP REALTY - New
 $670,000Active4 beds 3 baths2,410 sq. ft.
$670,000Active4 beds 3 baths2,410 sq. ft.7728 Silver Wells Road, Las Vegas, NV 89149
MLS# 2709533Listed by: BHHS NEVADA PROPERTIES - New
 $739,000Active3 beds 2 baths1,893 sq. ft.
$739,000Active3 beds 2 baths1,893 sq. ft.9641 Balais Drive, Las Vegas, NV 89143
MLS# 2709537Listed by: KELLER WILLIAMS VIP - New
 $2,500,000Active5 beds 5 baths4,988 sq. ft.
$2,500,000Active5 beds 5 baths4,988 sq. ft.8770 Haven Street, Las Vegas, NV 89123
MLS# 2709551Listed by: LAS VEGAS SOTHEBY'S INT'L - New
 $2,400,000Active5 beds 6 baths4,612 sq. ft.
$2,400,000Active5 beds 6 baths4,612 sq. ft.0 Haven Street, Las Vegas, NV 89124
MLS# 2709609Listed by: LAS VEGAS SOTHEBY'S INT'L - Open Fri, 4 to 6pmNew
 $360,000Active2 beds 2 baths1,051 sq. ft.
$360,000Active2 beds 2 baths1,051 sq. ft.25 Barbara Lane #26, Las Vegas, NV 89183
MLS# 2710086Listed by: REAL BROKER LLC - New
 $950,000Active5 beds 5 baths4,344 sq. ft.
$950,000Active5 beds 5 baths4,344 sq. ft.7255 Bold Rock Avenue, Las Vegas, NV 89113
MLS# 2710377Listed by: REDFIN

