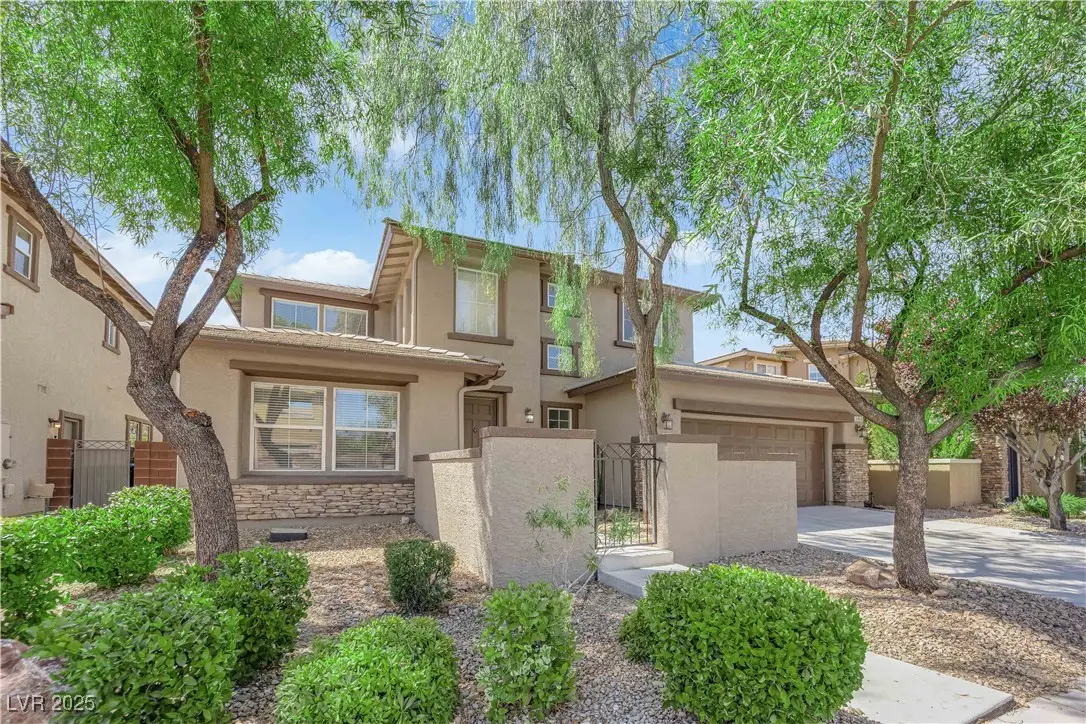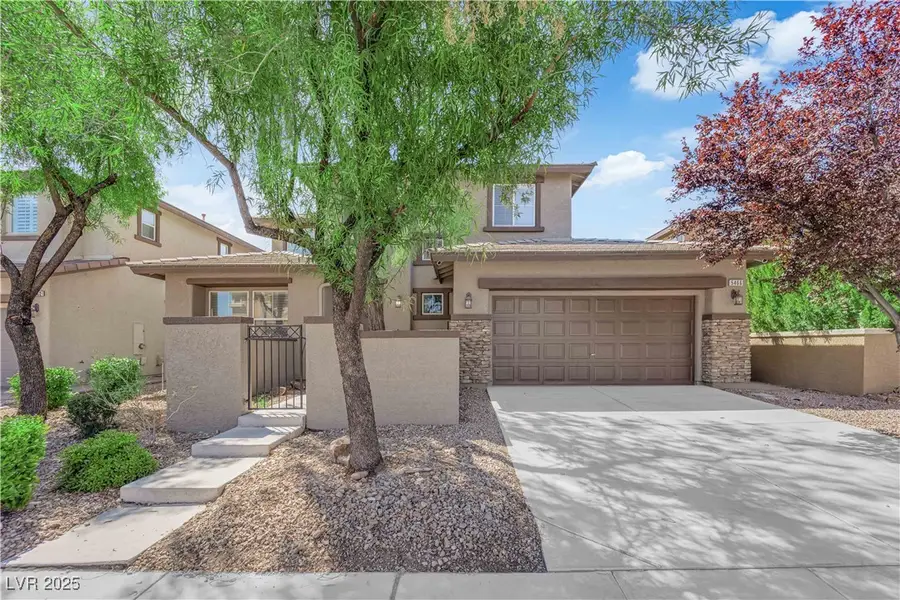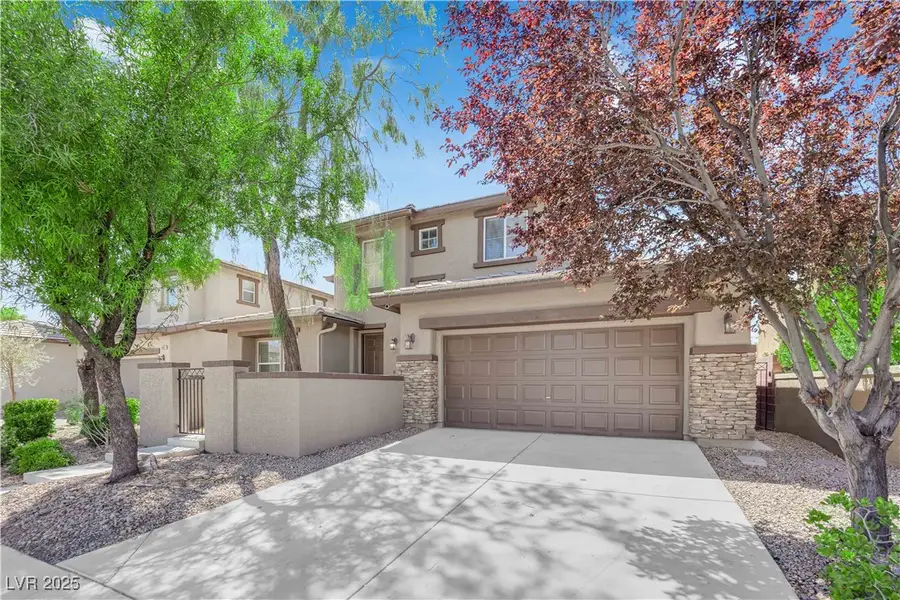5466 Fawn Chase Way, Las Vegas, NV 89135
Local realty services provided by:Better Homes and Gardens Real Estate Universal



Listed by:troy kirkpatrick(702) 813-7537
Office:realty one group, inc
MLS#:2707860
Source:GLVAR
Price summary
- Price:$600,000
- Price per sq. ft.:$299.25
- Monthly HOA dues:$67
About this home
Welcome to 5466 Fawn Chase Way – an intelligently spacious and well-maintained 4-bedroom, 3-bathroom home with a deep 3-car garage in one of Southwest Las Vegas' most desirable neighborhoods. This family-style home offers a functional layout with a full bathroom and bedroom downstairs—perfect for guests, multi-gen living, or a home office. The open-concept kitchen connects seamlessly to the dining and living areas, creating an ideal space for gatherings and everyday living. Upstairs you'll find generously sized bedrooms, including a large primary suite with a walk-in closet and double sinks. Enjoy the low-maintenance backyard and take advantage of the deep garage that provides ample room for vehicles, storage, or a workshop area. Located near top-rated schools, parks, shopping, and dining, with quick access to the 215 Beltway. This is the perfect place to settle in and make it your own!
Contact an agent
Home facts
- Year built:2006
- Listing Id #:2707860
- Added:8 day(s) ago
- Updated:August 11, 2025 at 08:40 PM
Rooms and interior
- Bedrooms:4
- Total bathrooms:3
- Full bathrooms:3
- Living area:2,005 sq. ft.
Heating and cooling
- Cooling:Central Air, Electric
- Heating:Central, Gas, Solar
Structure and exterior
- Roof:Tile
- Year built:2006
- Building area:2,005 sq. ft.
- Lot area:0.12 Acres
Schools
- High school:Durango
- Middle school:Fertitta Frank & Victoria
- Elementary school:Batterman, Kathy,Batterman, Kathy
Utilities
- Water:Public
Finances and disclosures
- Price:$600,000
- Price per sq. ft.:$299.25
- Tax amount:$3,754
New listings near 5466 Fawn Chase Way
- New
 $950,000Active5 beds 4 baths2,955 sq. ft.
$950,000Active5 beds 4 baths2,955 sq. ft.6975 Obannon Drive, Las Vegas, NV 89117
MLS# 2697359Listed by: SIGNATURE REAL ESTATE GROUP - New
 $695,000Active4 beds 3 baths1,964 sq. ft.
$695,000Active4 beds 3 baths1,964 sq. ft.10338 Trillium Drive, Las Vegas, NV 89135
MLS# 2706998Listed by: REAL BROKER LLC - New
 $827,777Active2 beds 3 baths1,612 sq. ft.
$827,777Active2 beds 3 baths1,612 sq. ft.4575 Dean Martin Drive #2207, Las Vegas, NV 89103
MLS# 2708302Listed by: NORTHCAP RESIDENTIAL - New
 $450,000Active3 beds 4 baths1,844 sq. ft.
$450,000Active3 beds 4 baths1,844 sq. ft.7342 Brisbane Hills Street, Las Vegas, NV 89166
MLS# 2709331Listed by: EXP REALTY - New
 $670,000Active4 beds 3 baths2,410 sq. ft.
$670,000Active4 beds 3 baths2,410 sq. ft.7728 Silver Wells Road, Las Vegas, NV 89149
MLS# 2709533Listed by: BHHS NEVADA PROPERTIES - New
 $739,000Active3 beds 2 baths1,893 sq. ft.
$739,000Active3 beds 2 baths1,893 sq. ft.9641 Balais Drive, Las Vegas, NV 89143
MLS# 2709537Listed by: KELLER WILLIAMS VIP - New
 $2,500,000Active5 beds 5 baths4,988 sq. ft.
$2,500,000Active5 beds 5 baths4,988 sq. ft.8770 Haven Street, Las Vegas, NV 89123
MLS# 2709551Listed by: LAS VEGAS SOTHEBY'S INT'L - New
 $2,400,000Active5 beds 6 baths4,612 sq. ft.
$2,400,000Active5 beds 6 baths4,612 sq. ft.0 Haven Street, Las Vegas, NV 89124
MLS# 2709609Listed by: LAS VEGAS SOTHEBY'S INT'L - Open Fri, 4 to 6pmNew
 $360,000Active2 beds 2 baths1,051 sq. ft.
$360,000Active2 beds 2 baths1,051 sq. ft.25 Barbara Lane #26, Las Vegas, NV 89183
MLS# 2710086Listed by: REAL BROKER LLC - New
 $950,000Active5 beds 5 baths4,344 sq. ft.
$950,000Active5 beds 5 baths4,344 sq. ft.7255 Bold Rock Avenue, Las Vegas, NV 89113
MLS# 2710377Listed by: REDFIN

