5612 Eagle Claw Avenue, Las Vegas, NV 89130
Local realty services provided by:Better Homes and Gardens Real Estate Universal
Listed by:ronny c. prothero jr(702) 696-8525
Office:signature real estate group
MLS#:2728923
Source:GLVAR
Price summary
- Price:$419,000
- Price per sq. ft.:$256.74
- Monthly HOA dues:$75
About this home
Gorgeous 3 Bed 2 Bath Single Story Property with attached 2 car garage. New Epoxy Flooring in Garage. Auto Door opener. Fully equipped kitchen with stove/oven, microwave, refrigerator, dishwasher and garbage disposal. Sizeable kitchen pantry. Dining area adjacent to kitchen with spacious eating area. Large oversized front living room with ceiling fan for a proper entertaining and relaxation space. Spacious primary bedroom with private bathroom, walk-in closet, separate shower & separate tub with double sink vanity. Modern look throughout the entire interior with upgraded countertops, cabinetry, and bathroom vanities and amenities. Backyard with tiled covered patio space and hard to find fantastic clear mountain views. Walking trails, benches, and playground area inside community. Nearby local post office, grocery stores, retail shopping, restaurants and plenty of recreation in close proximity.
Contact an agent
Home facts
- Year built:2002
- Listing ID #:2728923
- Added:579 day(s) ago
- Updated:October 21, 2025 at 04:21 PM
Rooms and interior
- Bedrooms:3
- Total bathrooms:2
- Full bathrooms:2
- Living area:1,632 sq. ft.
Heating and cooling
- Cooling:Central Air, Electric
- Heating:Central, Electric, Gas
Structure and exterior
- Roof:Tile
- Year built:2002
- Building area:1,632 sq. ft.
- Lot area:0.12 Acres
Schools
- High school:Shadow Ridge
- Middle school:Saville Anthony
- Elementary school:Carl, Kay,Carl, Kay
Utilities
- Water:Public
Finances and disclosures
- Price:$419,000
- Price per sq. ft.:$256.74
- Tax amount:$2,031
New listings near 5612 Eagle Claw Avenue
- New
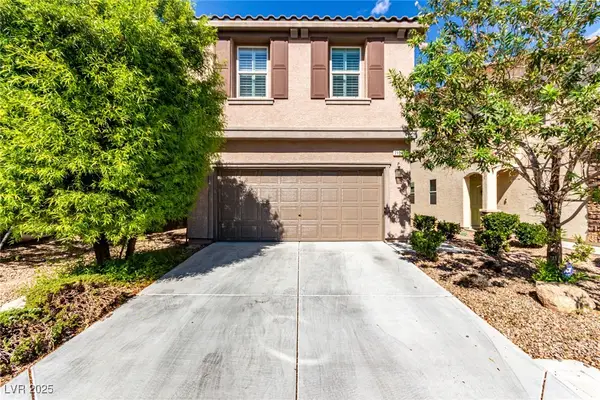 $449,950Active3 beds 3 baths1,923 sq. ft.
$449,950Active3 beds 3 baths1,923 sq. ft.7124 Placid Lake Avenue, Las Vegas, NV 89179
MLS# 2726010Listed by: REAL BROKER LLC - New
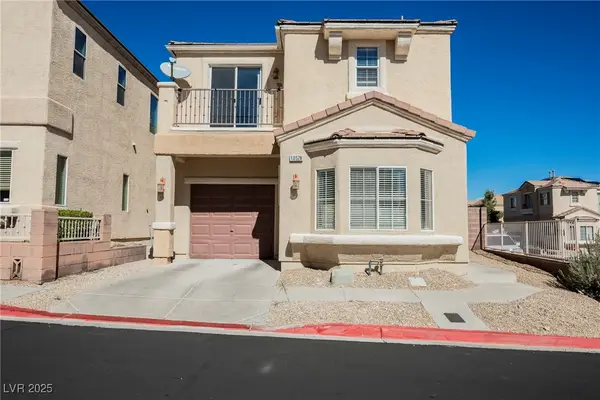 $348,900Active3 beds 3 baths1,412 sq. ft.
$348,900Active3 beds 3 baths1,412 sq. ft.10528 Kivas Court, Las Vegas, NV 89129
MLS# 2728402Listed by: EXP REALTY - New
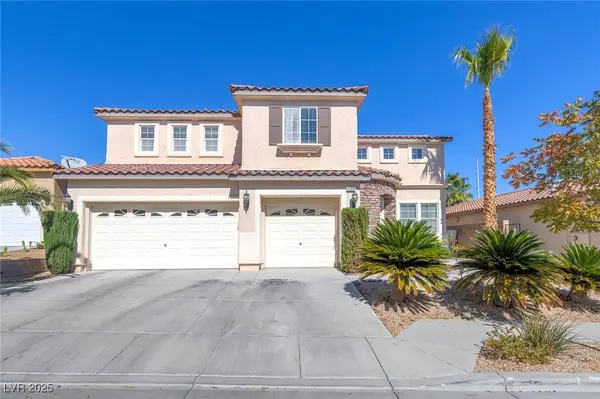 $660,000Active4 beds 3 baths2,948 sq. ft.
$660,000Active4 beds 3 baths2,948 sq. ft.9408 Arcadia Woods Court, Las Vegas, NV 89149
MLS# 2729097Listed by: REALTY ONE GROUP, INC - New
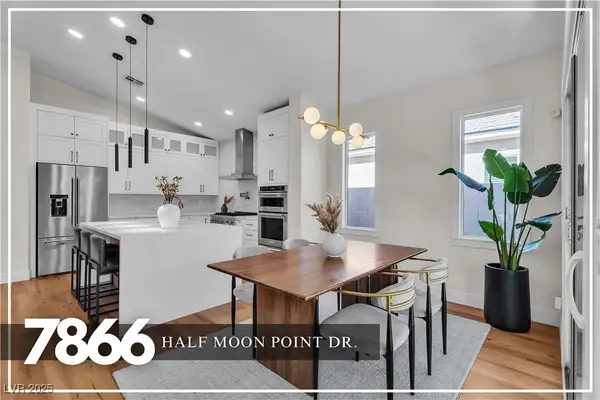 $539,900Active3 beds 2 baths1,600 sq. ft.
$539,900Active3 beds 2 baths1,600 sq. ft.7866 Half Moon Point Drive, Las Vegas, NV 89113
MLS# 2729118Listed by: GALINDO GROUP REAL ESTATE - New
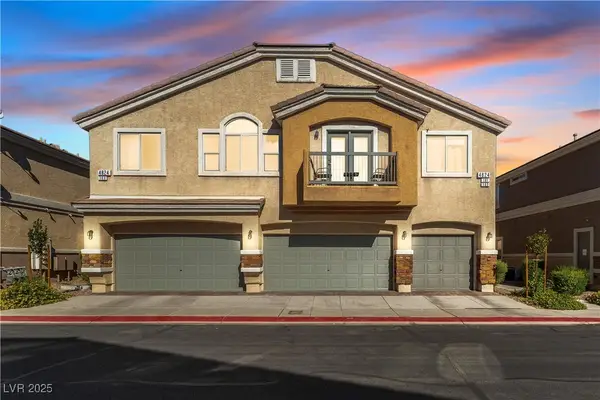 $318,000Active3 beds 3 baths1,468 sq. ft.
$318,000Active3 beds 3 baths1,468 sq. ft.4824 Straight Flush Drive #102, Las Vegas, NV 89122
MLS# 2729131Listed by: EARTH REAL ESTATE - New
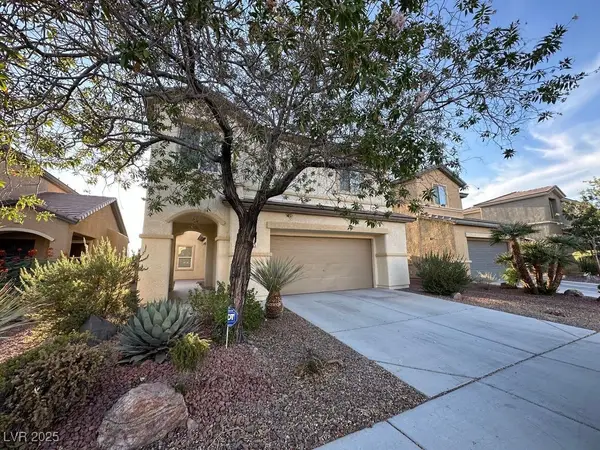 $444,999Active3 beds 3 baths2,066 sq. ft.
$444,999Active3 beds 3 baths2,066 sq. ft.8205 Celina Hills Street, Las Vegas, NV 89131
MLS# 2729170Listed by: ELITE REALTY - New
 $445,000Active4 beds 2 baths1,609 sq. ft.
$445,000Active4 beds 2 baths1,609 sq. ft.6357 Spring Meadow Drive, Las Vegas, NV 89103
MLS# 2726761Listed by: UNITED REALTY GROUP - New
 $515,000Active4 beds 3 baths2,438 sq. ft.
$515,000Active4 beds 3 baths2,438 sq. ft.8421 Winterchase Place, Las Vegas, NV 89143
MLS# 2728167Listed by: STAR SPANGLED REALTY - New
 $585,000Active2 beds 3 baths1,868 sq. ft.
$585,000Active2 beds 3 baths1,868 sq. ft.10245 Misty Step Avenue, Las Vegas, NV 89166
MLS# 2728846Listed by: SIGNATURE REAL ESTATE GROUP - New
 $1,425,000Active5 beds 5 baths3,127 sq. ft.
$1,425,000Active5 beds 5 baths3,127 sq. ft.6459 Wild Blue Court, Las Vegas, NV 89135
MLS# 2729147Listed by: BHHS NEVADA PROPERTIES
