5906 Sky Ridge Falls Drive, Las Vegas, NV 89135
Local realty services provided by:Better Homes and Gardens Real Estate Universal
Listed by: jill m. alegre(702) 321-6718
Office: coldwell banker premier
MLS#:2705451
Source:GLVAR
Price summary
- Price:$1,299,900
- Price per sq. ft.:$375.59
- Monthly HOA dues:$65
About this home
Experience elevated living in this rare and spacious 6 Bedroom Luxury home, ideally situated at the base of the Mountains & behind Bishop Gorman HS. Designed for both comfort and entertaining, this home features a highly sought after downstairs Primary Suite as well as a Second Downstairs Bedroom with a Walk In Shower Bath right next to it, making it perfect for multigenerational living or anyone seeking extra privacy and convenience. Step outside into your private backyard oasis, where a sparkling pool and spa await, framed by breathtaking mountain views. This space delivers true indoor-outdoor living at its finest! Upstairs, be captivated by panoramic Strip views and expansive mountain vistas from the extended covered balcony. Every room is thoughtfully designed to capture natural light and maximize the scenic surroundings. Additional features include a 3-car garage, energy efficient financed solar system & the perfect blend of luxury & comfort! Ask about $20,000 Buyer Incentive
Contact an agent
Home facts
- Year built:2016
- Listing ID #:2705451
- Added:108 day(s) ago
- Updated:November 15, 2025 at 12:06 PM
Rooms and interior
- Bedrooms:6
- Total bathrooms:4
- Full bathrooms:4
- Living area:3,461 sq. ft.
Heating and cooling
- Cooling:Central Air, Electric
- Heating:Central, Gas
Structure and exterior
- Roof:Tile
- Year built:2016
- Building area:3,461 sq. ft.
- Lot area:0.15 Acres
Schools
- High school:Durango
- Middle school:Fertitta Frank & Victoria
- Elementary school:Batterman, Kathy,Batterman, Kathy
Utilities
- Water:Public
Finances and disclosures
- Price:$1,299,900
- Price per sq. ft.:$375.59
- Tax amount:$8,148
New listings near 5906 Sky Ridge Falls Drive
- New
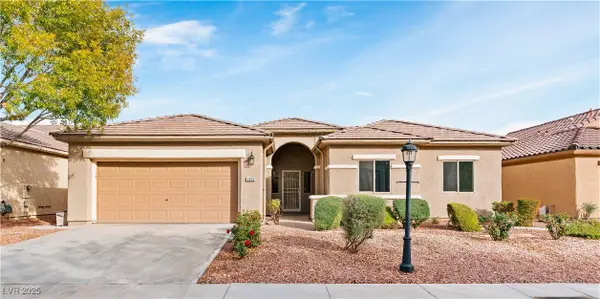 $499,900Active4 beds 3 baths2,470 sq. ft.
$499,900Active4 beds 3 baths2,470 sq. ft.3816 Waynesvill Street, Las Vegas, NV 89122
MLS# 2735093Listed by: COLDWELL BANKER PREMIER - New
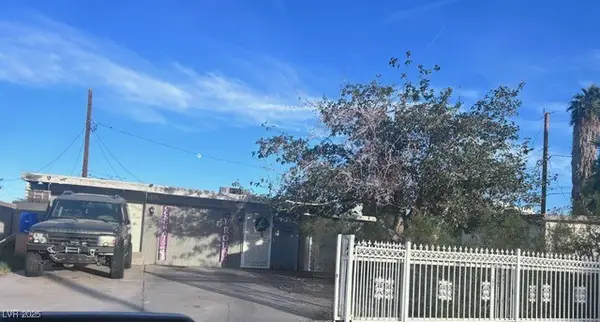 $300,000Active3 beds 2 baths1,432 sq. ft.
$300,000Active3 beds 2 baths1,432 sq. ft.4528 Pacyna Street, Las Vegas, NV 89122
MLS# 2735534Listed by: LPT REALTY LLC - New
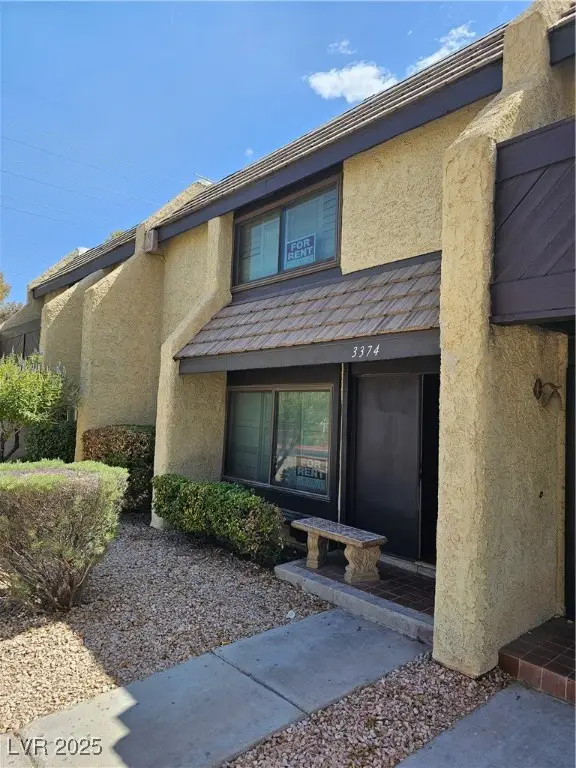 $290,000Active3 beds 3 baths1,656 sq. ft.
$290,000Active3 beds 3 baths1,656 sq. ft.3374 China Drive, Las Vegas, NV 89121
MLS# 2735535Listed by: SIGNATURE REAL ESTATE GROUP - New
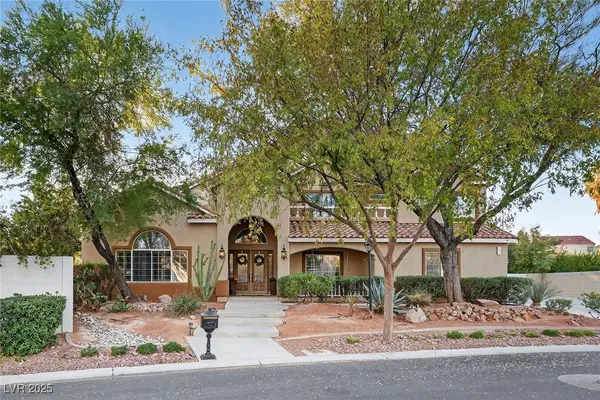 $1,099,000Active5 beds 5 baths4,332 sq. ft.
$1,099,000Active5 beds 5 baths4,332 sq. ft.7631 Man O War Street, Las Vegas, NV 89131
MLS# 2735536Listed by: SIMPLY VEGAS - New
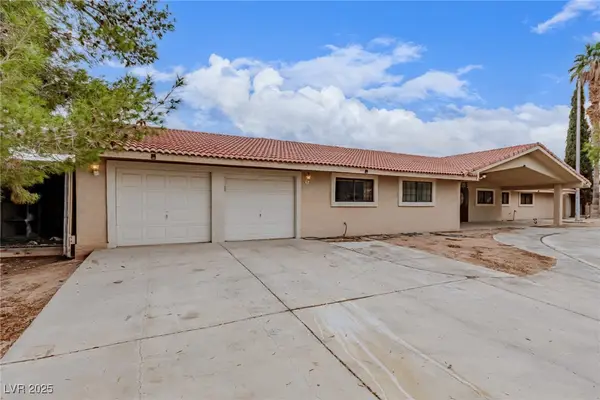 $988,000Active5 beds 3 baths3,370 sq. ft.
$988,000Active5 beds 3 baths3,370 sq. ft.Address Withheld By Seller, Las Vegas, NV 89118
MLS# 2735527Listed by: HOMESMART ENCORE - New
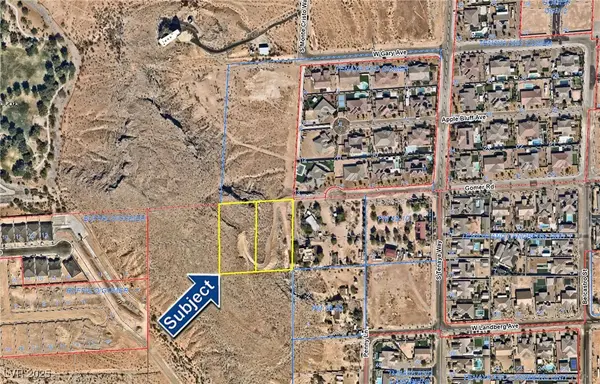 $2,699,000Active2.5 Acres
$2,699,000Active2.5 Acres2.5 Acres Hilltop Strip Views, Las Vegas, NV 89178
MLS# 2735529Listed by: KELLER N JADD - New
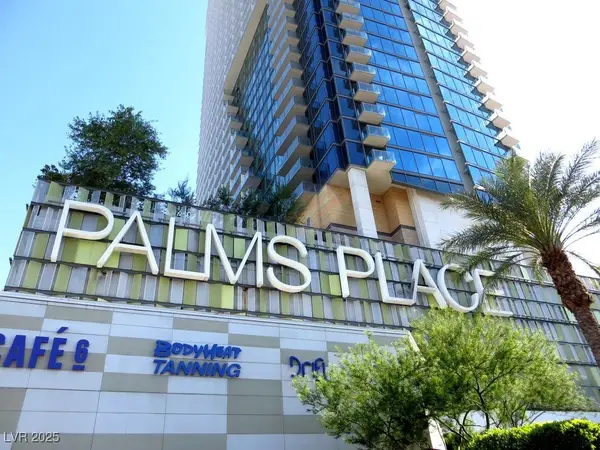 $222,000Active-- beds 1 baths615 sq. ft.
$222,000Active-- beds 1 baths615 sq. ft.4381 W Flamingo Road #2716, Las Vegas, NV 89103
MLS# 2735528Listed by: REAL BROKER LLC - New
 $485,000Active4 beds 3 baths1,892 sq. ft.
$485,000Active4 beds 3 baths1,892 sq. ft.300 Duke Circle, Las Vegas, NV 89107
MLS# 2735070Listed by: SIMPLY VEGAS - New
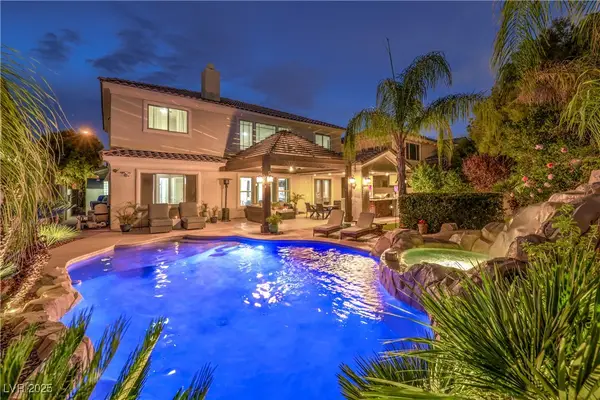 $750,000Active4 beds 3 baths3,015 sq. ft.
$750,000Active4 beds 3 baths3,015 sq. ft.10620 Fable Street, Las Vegas, NV 89141
MLS# 2735417Listed by: REALTY ONE GROUP, INC - New
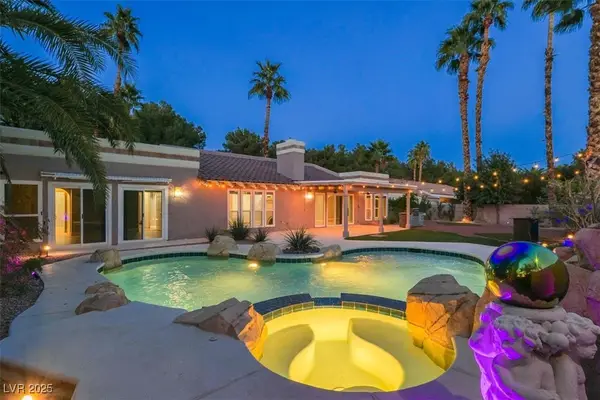 $695,000Active3 beds 3 baths2,509 sq. ft.
$695,000Active3 beds 3 baths2,509 sq. ft.3857 Placita Del Lazo, Las Vegas, NV 89120
MLS# 2735414Listed by: BHHS NEVADA PROPERTIES
