5969 Swan Point Place, Las Vegas, NV 89122
Local realty services provided by:Better Homes and Gardens Real Estate Universal
Listed by:robert j. sweeney702-458-8888
Office:bhhs nevada properties
MLS#:2712185
Source:GLVAR
Price summary
- Price:$434,000
- Price per sq. ft.:$215.06
- Monthly HOA dues:$110
About this home
Remarkable golf views from spacious and private fully landscaped yard in this single level home located in the Enclave at Stallion Mountain. A lovely golf community situated along the SE edge of the city stretching beneath the backdrop of Sunrise Mountain, and having played host to PGA events, Frank Sinatra Celebrity Classic, and Golf Channels Big Break II. As built, the home offers an additional bedroom, separate Den/Office offering incredible Sunrise Mountain view, and a primary suite with 3rd bedroom used presently as sitting area. A combo living/dining room plus a spacious family room with fireplace & doors leading to one of two covered patio's and a BI BBQ great for entertaining indoors & out. A central inviting kitchen makes meal prep a breeze. Community roving security offers additional peace of mind whether at home or abroad. Freshly painted inside & out. Recently installed new carpet+ HVAC unit & heater approx.. 2 years new! A rare opportunity awaits!
Contact an agent
Home facts
- Year built:2001
- Listing ID #:2712185
- Added:34 day(s) ago
- Updated:September 26, 2025 at 09:04 PM
Rooms and interior
- Bedrooms:3
- Total bathrooms:2
- Full bathrooms:2
- Living area:2,018 sq. ft.
Heating and cooling
- Cooling:Electric, Refrigerated
- Heating:Central, Gas
Structure and exterior
- Roof:Tile
- Year built:2001
- Building area:2,018 sq. ft.
- Lot area:0.15 Acres
Schools
- High school:Chaparral
- Middle school:Harney Kathleen & Tim
- Elementary school:Cunnngham,Cunnngham
Utilities
- Water:Public
Finances and disclosures
- Price:$434,000
- Price per sq. ft.:$215.06
- Tax amount:$1,887
New listings near 5969 Swan Point Place
- New
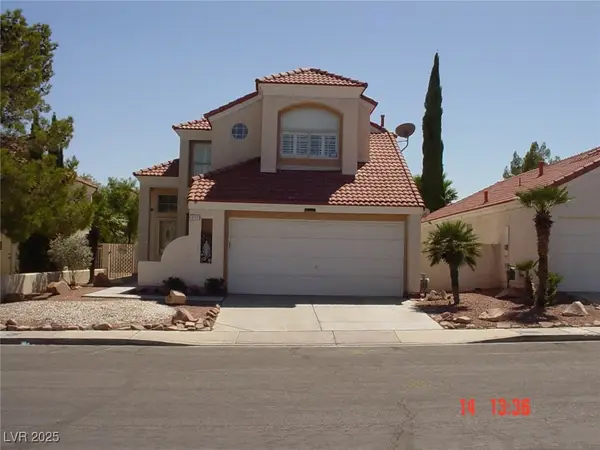 $535,000Active4 beds 3 baths1,991 sq. ft.
$535,000Active4 beds 3 baths1,991 sq. ft.Address Withheld By Seller, Las Vegas, NV 89117
MLS# 2718847Listed by: UNITED REALTY GROUP - New
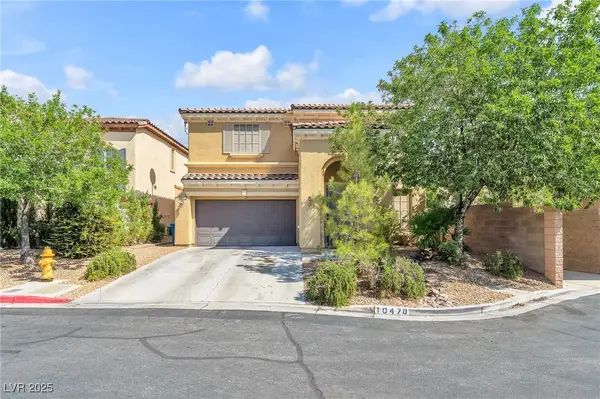 $588,000Active3 beds 3 baths2,056 sq. ft.
$588,000Active3 beds 3 baths2,056 sq. ft.10470 Mulvaney Circle, Las Vegas, NV 89141
MLS# 2719318Listed by: GK PROPERTIES - New
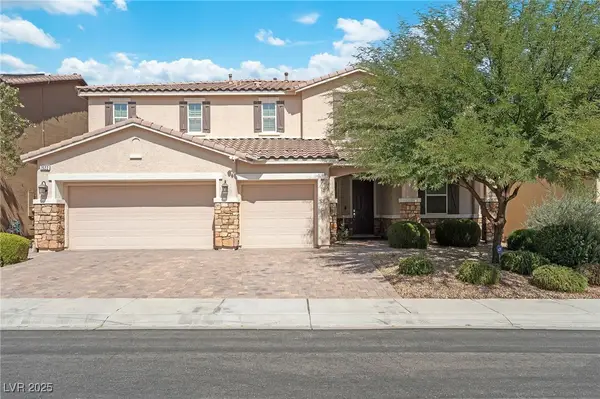 $825,000Active5 beds 4 baths3,816 sq. ft.
$825,000Active5 beds 4 baths3,816 sq. ft.7622 Kit Carson Avenue, Las Vegas, NV 89179
MLS# 2720849Listed by: REALTY ONE GROUP, INC - New
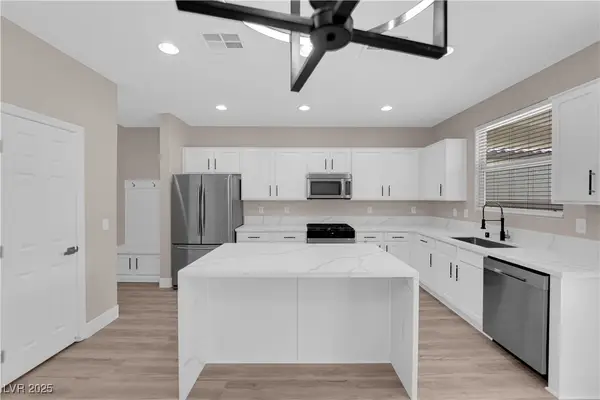 $559,900Active4 beds 3 baths2,477 sq. ft.
$559,900Active4 beds 3 baths2,477 sq. ft.147 Augusta Course Avenue, Las Vegas, NV 89148
MLS# 2721550Listed by: THE HOME SHOP - New
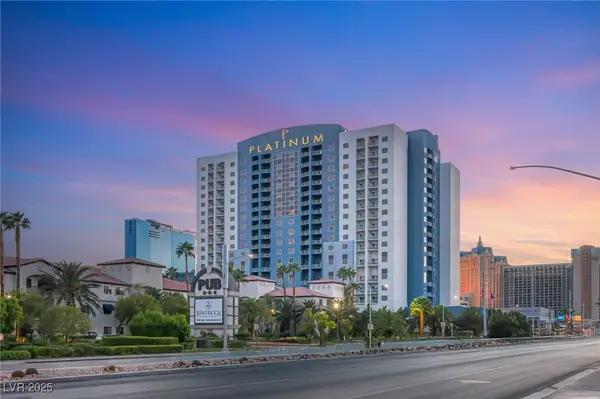 $299,900Active1 beds 1 baths750 sq. ft.
$299,900Active1 beds 1 baths750 sq. ft.211 E Flamingo Road #803, Las Vegas, NV 89169
MLS# 2722059Listed by: HUNTINGTON & ELLIS, A REAL EST - New
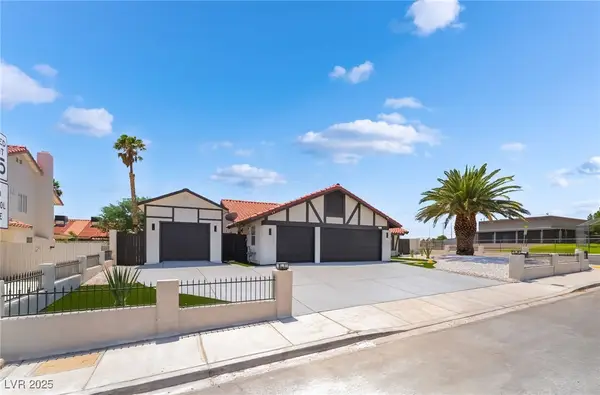 $549,500Active3 beds 2 baths1,886 sq. ft.
$549,500Active3 beds 2 baths1,886 sq. ft.7492 Puritan Avenue, Las Vegas, NV 89123
MLS# 2722297Listed by: LPT REALTY, LLC - New
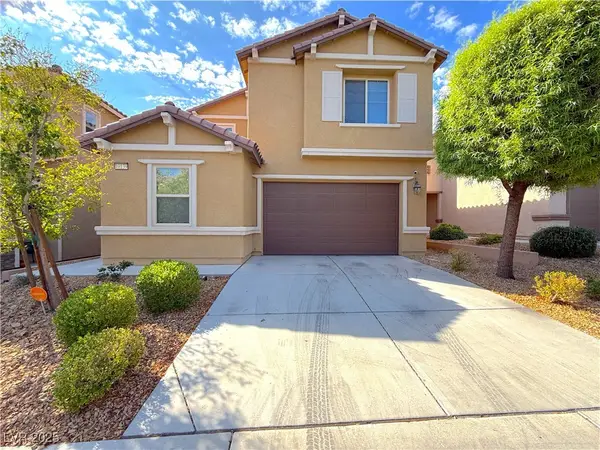 $580,000Active4 beds 3 baths2,294 sq. ft.
$580,000Active4 beds 3 baths2,294 sq. ft.10139 White Mulberry Drive, Las Vegas, NV 89148
MLS# 2722331Listed by: GALINDO GROUP REAL ESTATE - New
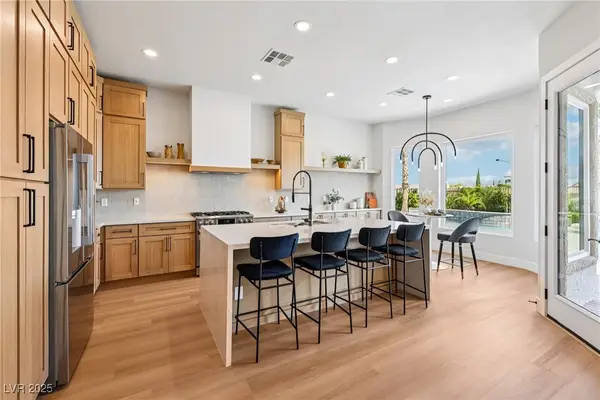 $1,350,000Active4 beds 4 baths2,232 sq. ft.
$1,350,000Active4 beds 4 baths2,232 sq. ft.11730 Stonewall Springs Avenue, Las Vegas, NV 89138
MLS# 2722415Listed by: THE BOECKLE GROUP - Open Sat, 11am to 3pmNew
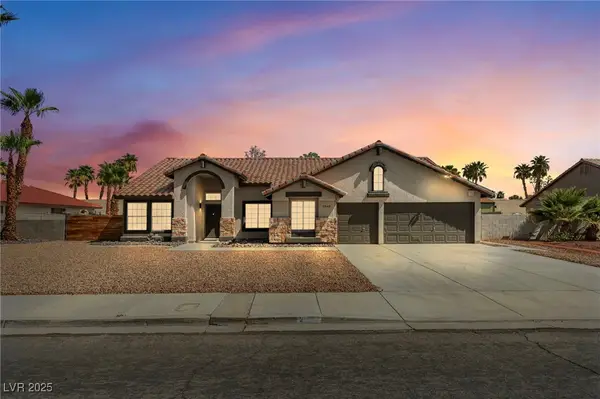 $709,990Active5 beds 2 baths2,322 sq. ft.
$709,990Active5 beds 2 baths2,322 sq. ft.2640 Rosanna Street, Las Vegas, NV 89117
MLS# 2722435Listed by: EXP REALTY - New
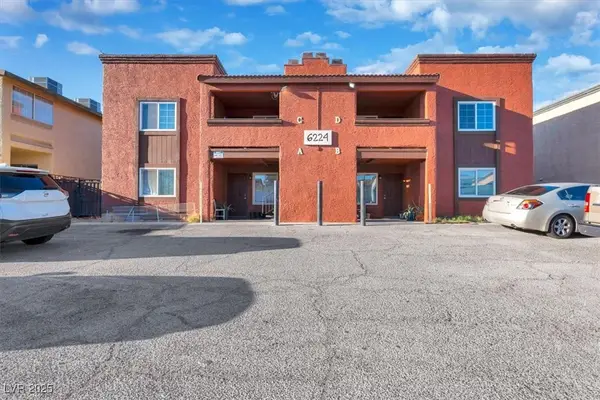 $850,000Active-- beds -- baths4,336 sq. ft.
$850,000Active-- beds -- baths4,336 sq. ft.6224 Yerba Lane, Las Vegas, NV 89108
MLS# 2722480Listed by: MORE REALTY INCORPORATED
