6112 Grape Blossom Avenue, Las Vegas, NV 89142
Local realty services provided by:Better Homes and Gardens Real Estate Universal
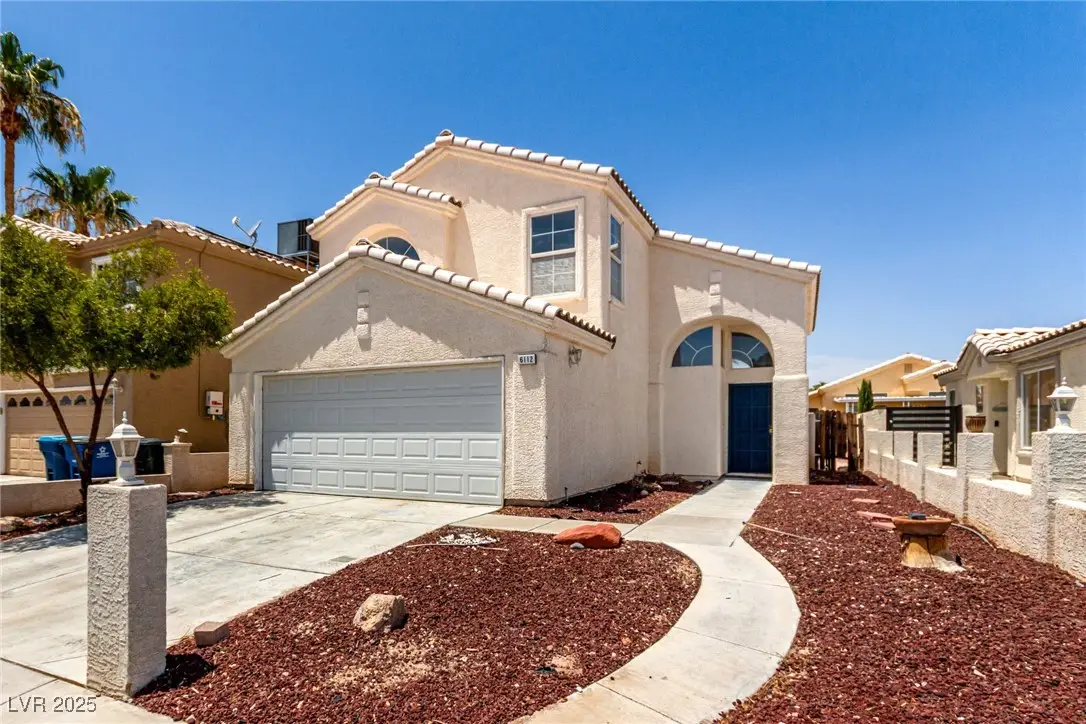

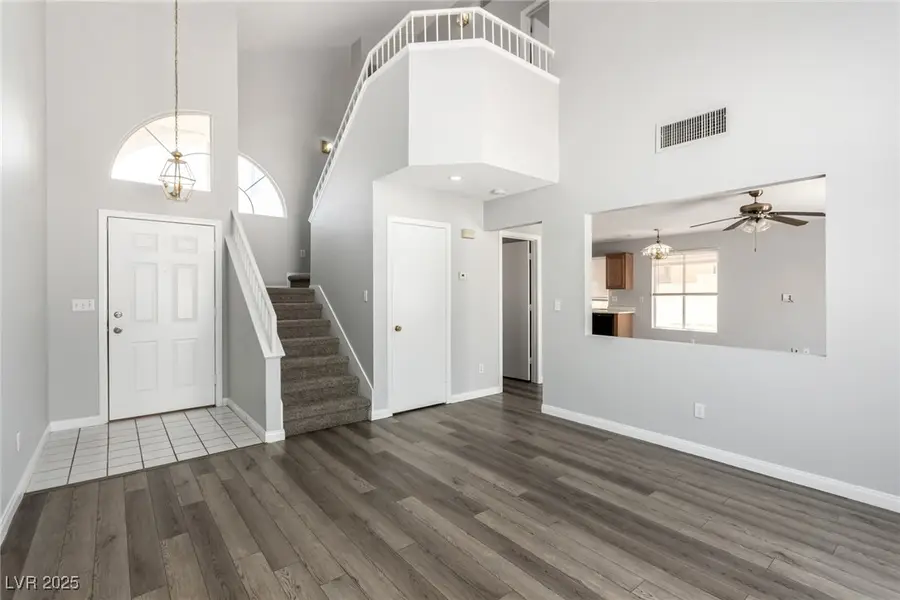
Listed by:keith a. jones
Office:lpt realty llc.
MLS#:2695213
Source:GLVAR
Price summary
- Price:$370,000
- Price per sq. ft.:$249.33
About this home
Fall in love with this delightful 2-story gem that’s full of charm and ready to impress! From the 2-car garage to the inviting interior, this home is all about comfort and style. Enjoy wood-look floors, vaulted ceilings, and a generous living room complete with a hidden storage room tucked beneath the staircase. Great room sets a cozy vibe with its fireplace, while the kitchen serves up built-in cabinets, matching appliances, ample counters, a pantry, and a center island that’s ready for snacks and stories. Retreat to the sizable bedroom with plush carpet, a roomy closet, and a private bath featuring dual sinks and a shower/tub combo. The main bedroom even has a door ready for your future balcony dreams! Outside, the backyard offers a patio and plenty of space for a pool or your next landscaping masterpiece. Nestled near parks and local favorites. Hurry! Come see what makes it so special!
Contact an agent
Home facts
- Year built:1993
- Listing Id #:2695213
- Added:50 day(s) ago
- Updated:August 14, 2025 at 11:42 PM
Rooms and interior
- Bedrooms:3
- Total bathrooms:3
- Full bathrooms:2
- Half bathrooms:1
- Living area:1,484 sq. ft.
Heating and cooling
- Cooling:Central Air, Electric
- Heating:Central, Gas
Structure and exterior
- Roof:Tile
- Year built:1993
- Building area:1,484 sq. ft.
- Lot area:0.09 Acres
Schools
- High school:Las Vegas
- Middle school:Harney Kathleen & Tim
- Elementary school:Goldfarb, Dan,Goldfarb, Dan
Utilities
- Water:Public
Finances and disclosures
- Price:$370,000
- Price per sq. ft.:$249.33
- Tax amount:$1,347
New listings near 6112 Grape Blossom Avenue
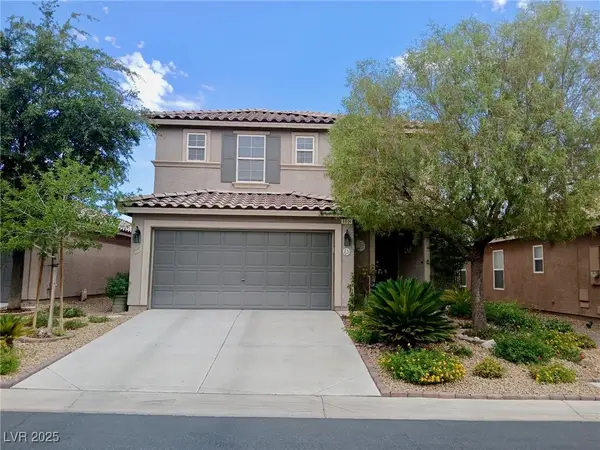 $610,000Active3 beds 3 baths2,065 sq. ft.
$610,000Active3 beds 3 baths2,065 sq. ft.5604 Markley Avenue, Las Vegas, NV 89141
MLS# 2696721Listed by: SIGNATURE REAL ESTATE GROUP- New
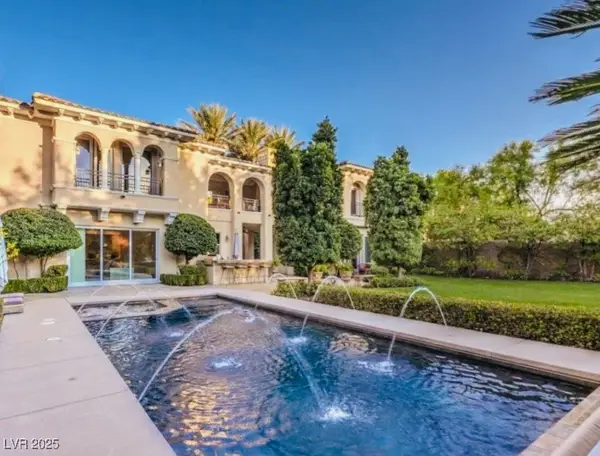 $3,595,000Active5 beds 6 baths5,099 sq. ft.
$3,595,000Active5 beds 6 baths5,099 sq. ft.11857 Oakland Hills Drive, Las Vegas, NV 89141
MLS# 2709184Listed by: SIGNATURE REAL ESTATE GROUP - New
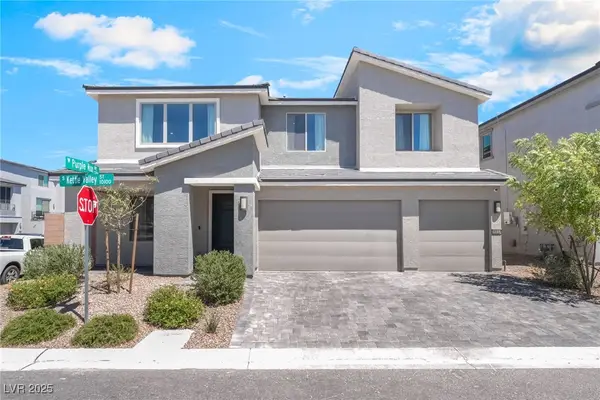 $839,000Active5 beds 4 baths3,960 sq. ft.
$839,000Active5 beds 4 baths3,960 sq. ft.10114 Kettle Valley Street, Las Vegas, NV 89141
MLS# 2709449Listed by: PLATINUM REAL ESTATE PROF - New
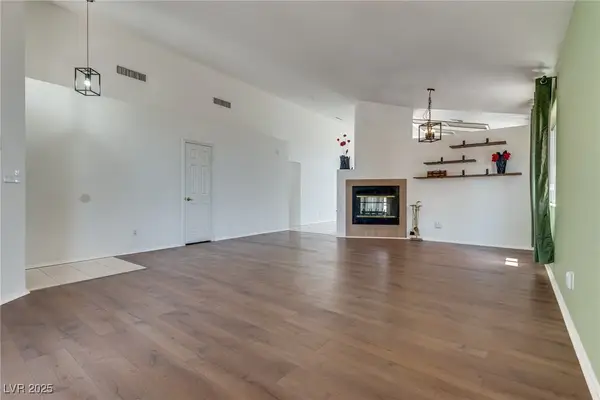 $429,900Active3 beds 2 baths1,579 sq. ft.
$429,900Active3 beds 2 baths1,579 sq. ft.3974 Round Wood Street, Las Vegas, NV 89147
MLS# 2709921Listed by: REALTY ONE GROUP, INC - New
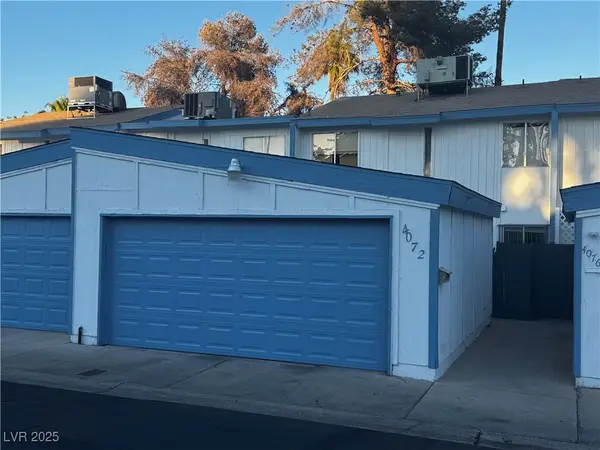 $199,999Active4 beds 2 baths1,392 sq. ft.
$199,999Active4 beds 2 baths1,392 sq. ft.4072 Great Plains Way, Las Vegas, NV 89121
MLS# 2710260Listed by: LAS VEGAS REALTY LLC - New
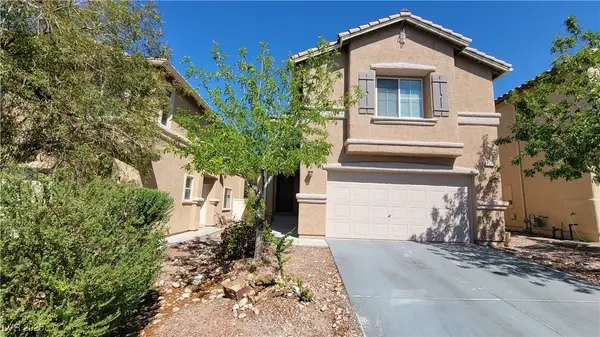 $399,900Active2 beds 3 baths1,467 sq. ft.
$399,900Active2 beds 3 baths1,467 sq. ft.7372 Lagoon Blue Street, Las Vegas, NV 89139
MLS# 2710441Listed by: CITY VILLA REALTY & MANAGEMENT - New
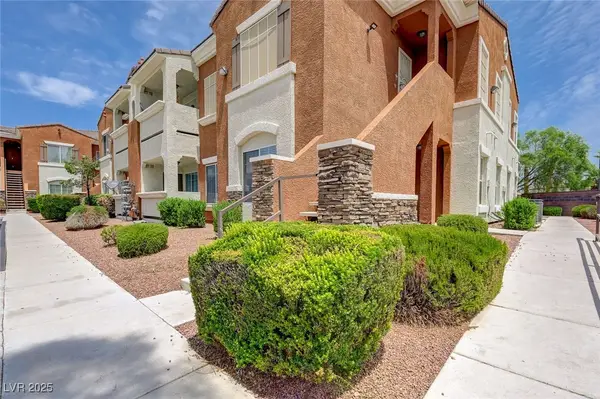 $260,000Active2 beds 2 baths1,121 sq. ft.
$260,000Active2 beds 2 baths1,121 sq. ft.Address Withheld By Seller, Las Vegas, NV 89149
MLS# 2699928Listed by: ACT 1 REALTY - New
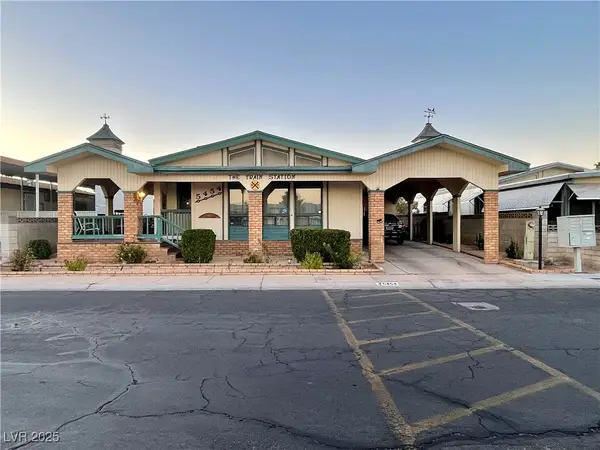 $240,000Active2 beds 2 baths1,344 sq. ft.
$240,000Active2 beds 2 baths1,344 sq. ft.5454 Rio Arriba Drive, Las Vegas, NV 89122
MLS# 2706286Listed by: CARLTON HOLLAND REALTY - New
 $485,000Active4 beds 3 baths2,055 sq. ft.
$485,000Active4 beds 3 baths2,055 sq. ft.7672 Celestial Glow Street, Las Vegas, NV 89123
MLS# 2708160Listed by: GK PROPERTIES - New
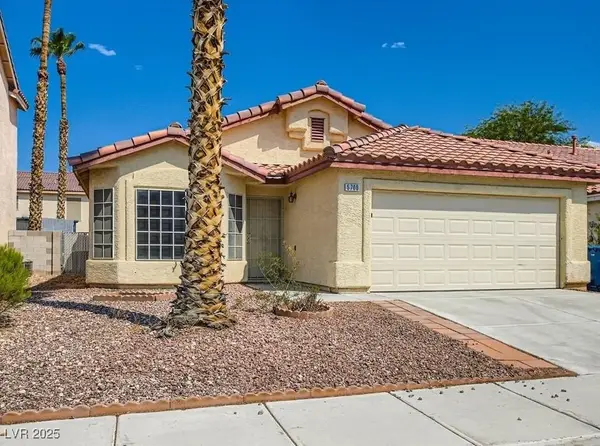 $414,900Active3 beds 2 baths1,608 sq. ft.
$414,900Active3 beds 2 baths1,608 sq. ft.5700 Twilight Chase Street, Las Vegas, NV 89130
MLS# 2709182Listed by: ENTERA REALTY LLC
