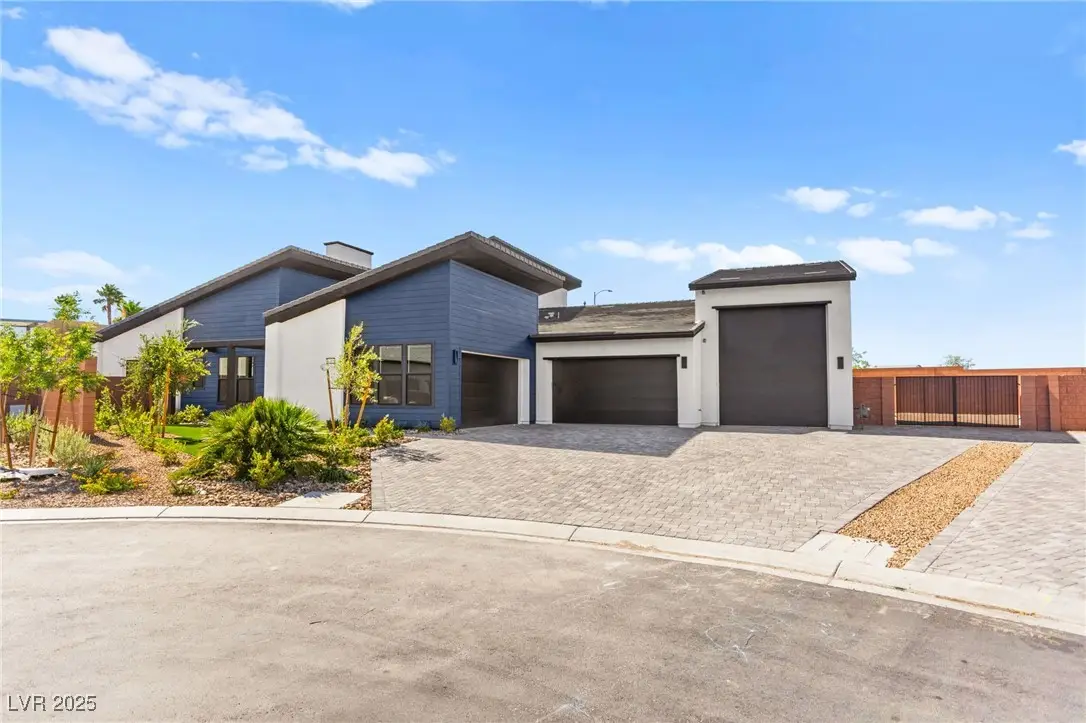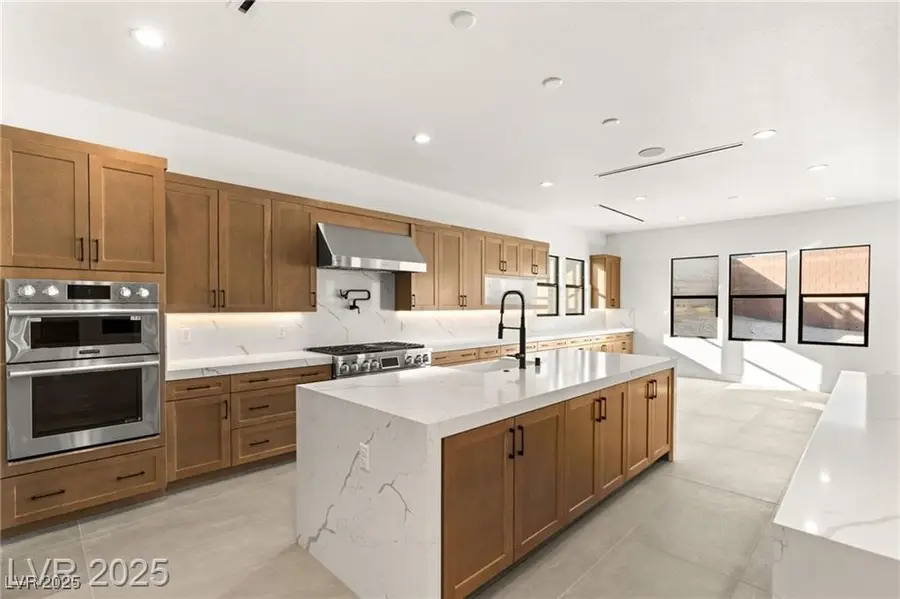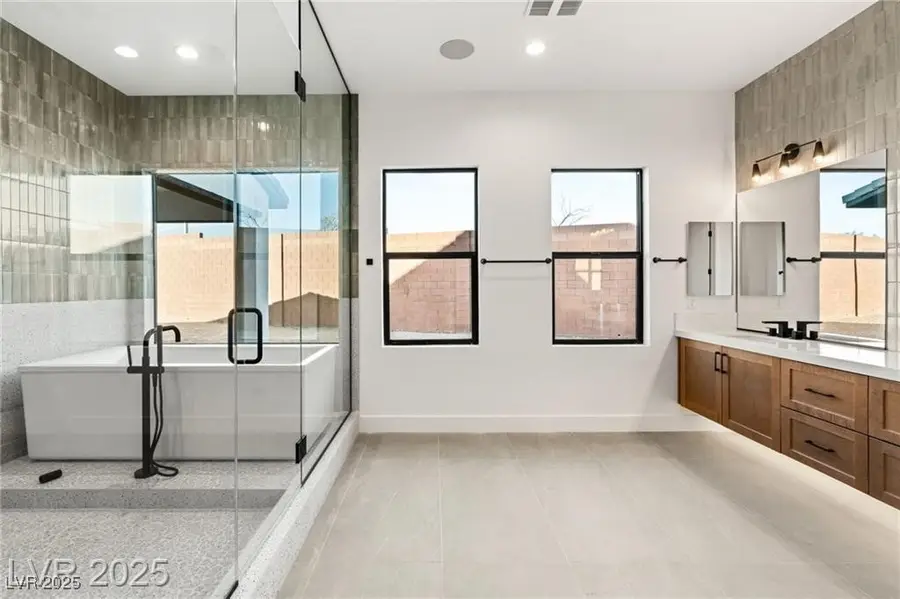6385 Leeland Court, Las Vegas, NV 89149
Local realty services provided by:Better Homes and Gardens Real Estate Universal



Listed by:craig tann(702) 514-6634
Office:huntington & ellis, a real est
MLS#:2699770
Source:GLVAR
Price summary
- Price:$1,925,000
- Price per sq. ft.:$452.52
- Monthly HOA dues:$100
About this home
This 4 bed, 4.5 bath new build masterpiece from Landon Miller Homes features his signature modern farmhouse floor plan and sits on nearly a half-acre of lot size. Upgrades include solid core doors, an RV garage with 18’ ceilings, a 20’ sliding door that opens to an extended covered patio off the great room, a 72" fireplace in the great room, a master patio fireplace, a courtyard fireplace, a high-end kitchen signature suite appliance package with additional space for a prep kitchen, floating vanities and flooring/tile upgrades. The master suite features a glass-enclosed separate tub and shower and a massive walk-in closet. Each bedroom features its own full en-suite bathroom. The fourth bedroom is an attached next-gen suite/casita. The backyard offers a spacious blank canvass for you to turn your vision into the ideal entertaining oasis. *HOME IS COMPLETED*
Contact an agent
Home facts
- Year built:2024
- Listing Id #:2699770
- Added:35 day(s) ago
- Updated:July 10, 2025 at 08:07 PM
Rooms and interior
- Bedrooms:4
- Total bathrooms:5
- Full bathrooms:4
- Half bathrooms:1
- Living area:4,254 sq. ft.
Heating and cooling
- Cooling:Central Air, Electric
- Heating:Central, Gas
Structure and exterior
- Roof:Asphalt, Shingle
- Year built:2024
- Building area:4,254 sq. ft.
- Lot area:0.47 Acres
Schools
- High school:Durango
- Middle school:Sawyer Grant
- Elementary school:Jydstrup, Helen M.,Jydstrup, Helen M.
Utilities
- Water:Public
Finances and disclosures
- Price:$1,925,000
- Price per sq. ft.:$452.52
- Tax amount:$2,865
New listings near 6385 Leeland Court
- New
 $950,000Active5 beds 4 baths2,955 sq. ft.
$950,000Active5 beds 4 baths2,955 sq. ft.6975 Obannon Drive, Las Vegas, NV 89117
MLS# 2697359Listed by: SIGNATURE REAL ESTATE GROUP - New
 $695,000Active4 beds 3 baths1,964 sq. ft.
$695,000Active4 beds 3 baths1,964 sq. ft.10338 Trillium Drive, Las Vegas, NV 89135
MLS# 2706998Listed by: REAL BROKER LLC - New
 $827,777Active2 beds 3 baths1,612 sq. ft.
$827,777Active2 beds 3 baths1,612 sq. ft.4575 Dean Martin Drive #2207, Las Vegas, NV 89103
MLS# 2708302Listed by: NORTHCAP RESIDENTIAL - New
 $450,000Active3 beds 4 baths1,844 sq. ft.
$450,000Active3 beds 4 baths1,844 sq. ft.7342 Brisbane Hills Street, Las Vegas, NV 89166
MLS# 2709331Listed by: EXP REALTY - New
 $670,000Active4 beds 3 baths2,410 sq. ft.
$670,000Active4 beds 3 baths2,410 sq. ft.7728 Silver Wells Road, Las Vegas, NV 89149
MLS# 2709533Listed by: BHHS NEVADA PROPERTIES - New
 $739,000Active3 beds 2 baths1,893 sq. ft.
$739,000Active3 beds 2 baths1,893 sq. ft.9641 Balais Drive, Las Vegas, NV 89143
MLS# 2709537Listed by: KELLER WILLIAMS VIP - New
 $2,500,000Active5 beds 5 baths4,988 sq. ft.
$2,500,000Active5 beds 5 baths4,988 sq. ft.8770 Haven Street, Las Vegas, NV 89123
MLS# 2709551Listed by: LAS VEGAS SOTHEBY'S INT'L - New
 $2,400,000Active5 beds 6 baths4,612 sq. ft.
$2,400,000Active5 beds 6 baths4,612 sq. ft.0 Haven Street, Las Vegas, NV 89124
MLS# 2709609Listed by: LAS VEGAS SOTHEBY'S INT'L - Open Fri, 4 to 6pmNew
 $360,000Active2 beds 2 baths1,051 sq. ft.
$360,000Active2 beds 2 baths1,051 sq. ft.25 Barbara Lane #26, Las Vegas, NV 89183
MLS# 2710086Listed by: REAL BROKER LLC - New
 $950,000Active5 beds 5 baths4,344 sq. ft.
$950,000Active5 beds 5 baths4,344 sq. ft.7255 Bold Rock Avenue, Las Vegas, NV 89113
MLS# 2710377Listed by: REDFIN

