6452 Viewpoint Drive, Las Vegas, NV 89156
Local realty services provided by:Better Homes and Gardens Real Estate Universal
Listed by:gregory s. lindsey(702) 286-2377
Office:realty one group, inc
MLS#:2713206
Source:GLVAR
Price summary
- Price:$539,900
- Price per sq. ft.:$203.97
About this home
Rare Opportunity! This charming single-story home is set on an expansive ½-acre lot with NO HOA & gorgeous POOL / SPA. A private courtyard welcomes you into a versatile 4BR/3BA, perfect for both relaxation & entertaining. With an oversized 3-car garage & a large front lot, there’s plenty of parking & potential for RV space. Inside, vaulted ceilings create an open, airy atmosphere, while separate living & family rooms with a cozy stone fireplace & multiple backyard access offer inviting spaces to gather. A formal dining room adds elegance, & the kitchen features generous counter space & custom pull-out cabinetry. The primary suite includes dual walk-in closets & a spacious bathroom with two showers, dual sinks, a seated vanity & sliding doors to the backyard. Outdoors, enjoy a sparkling pool & spa, a large patio & mature landscaping that offers both privacy & beauty. This rare oversized-lot property is full of potential & ready for your personal touch to make it your dream home.
Contact an agent
Home facts
- Year built:1988
- Listing ID #:2713206
- Added:1 day(s) ago
- Updated:August 30, 2025 at 05:44 PM
Rooms and interior
- Bedrooms:4
- Total bathrooms:3
- Full bathrooms:2
- Half bathrooms:1
- Living area:2,647 sq. ft.
Heating and cooling
- Cooling:Central Air, Electric
- Heating:Central, Gas, Multiple Heating Units
Structure and exterior
- Roof:Tile
- Year built:1988
- Building area:2,647 sq. ft.
- Lot area:0.53 Acres
Schools
- High school:Sunrise Mountain School
- Middle school:Bailey Dr William(Bob)H
- Elementary school:Mountain View,Mountain View
Utilities
- Water:Public
Finances and disclosures
- Price:$539,900
- Price per sq. ft.:$203.97
- Tax amount:$2,210
New listings near 6452 Viewpoint Drive
- New
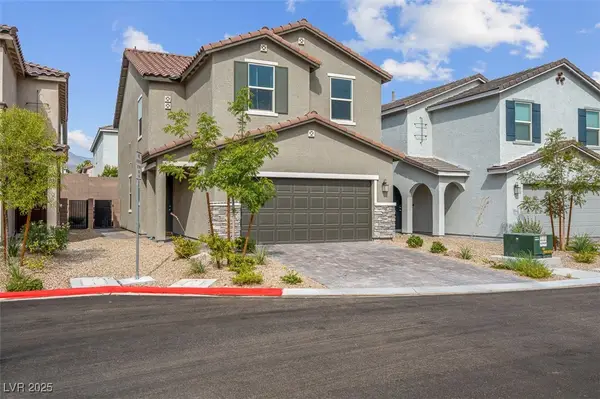 $475,000Active4 beds 3 baths1,986 sq. ft.
$475,000Active4 beds 3 baths1,986 sq. ft.3739 Rabbit Hollow Court, Las Vegas, NV 89129
MLS# 2714475Listed by: REAL BROKER LLC - New
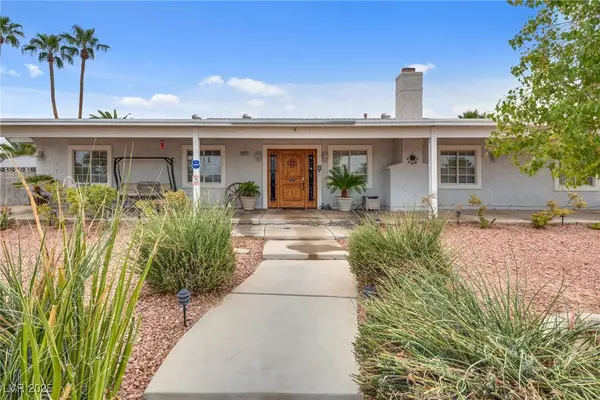 $660,000Active4 beds 2 baths1,479 sq. ft.
$660,000Active4 beds 2 baths1,479 sq. ft.2251 Bluegrass Lane, Las Vegas, NV 89123
MLS# 2714818Listed by: LIFE REALTY DISTRICT - New
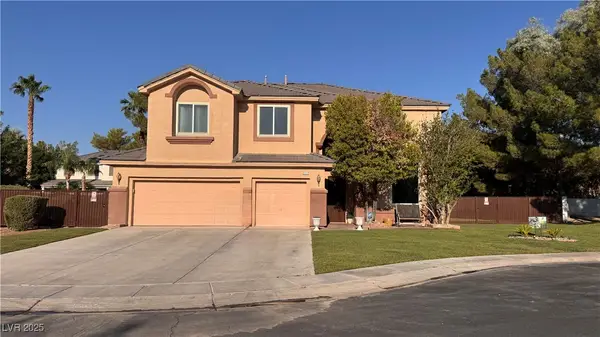 $695,000Active5 beds 4 baths2,965 sq. ft.
$695,000Active5 beds 4 baths2,965 sq. ft.6113 Iron Kettle Street, Las Vegas, NV 89130
MLS# 2714829Listed by: LOCAL REALTY - New
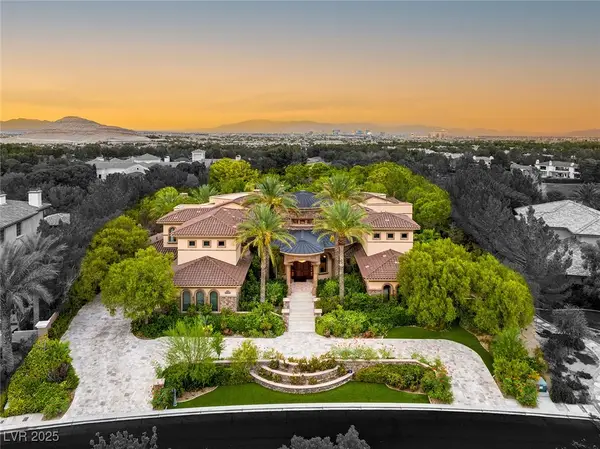 $14,500,000Active7 beds 11 baths14,315 sq. ft.
$14,500,000Active7 beds 11 baths14,315 sq. ft.18 Olympia Hills Circle, Las Vegas, NV 89141
MLS# 2713527Listed by: IS LUXURY - New
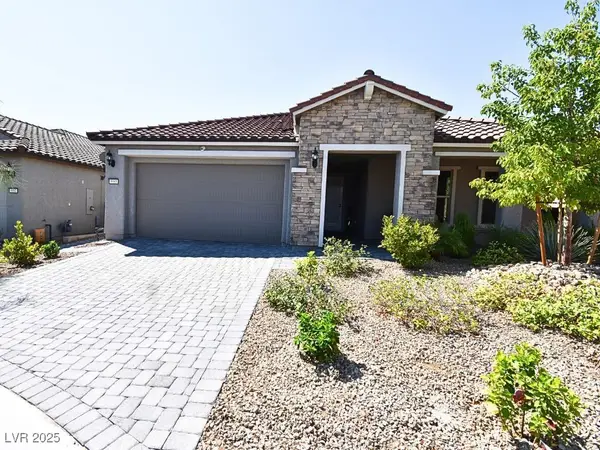 $750,000Active3 beds 2 baths2,350 sq. ft.
$750,000Active3 beds 2 baths2,350 sq. ft.9985 Blackbark Court, Las Vegas, NV 89166
MLS# 2714822Listed by: UNITED REALTY GROUP - Open Sun, 1 to 4pmNew
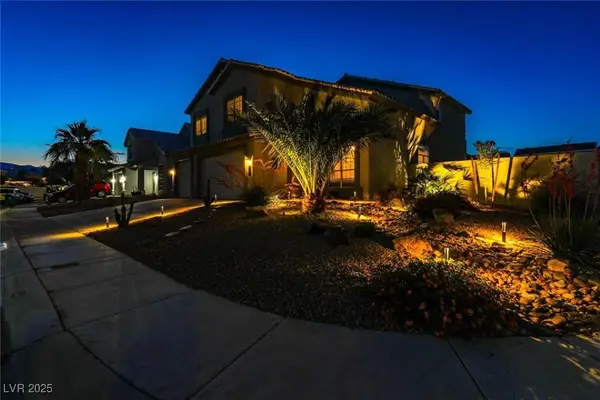 $759,988Active4 beds 3 baths2,881 sq. ft.
$759,988Active4 beds 3 baths2,881 sq. ft.7800 Four Seasons Drive, Las Vegas, NV 89129
MLS# 2713998Listed by: KELLER WILLIAMS REALTY LAS VEG - New
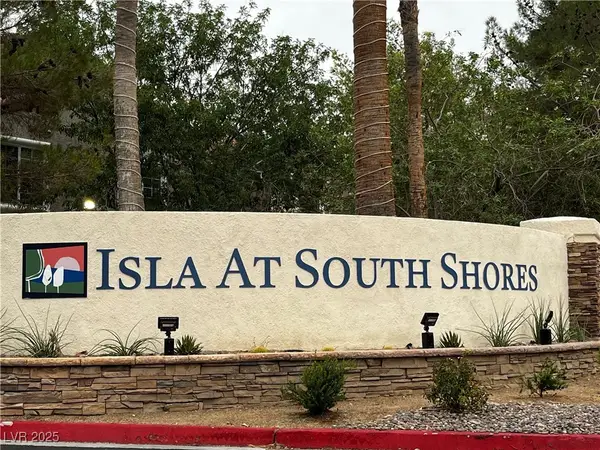 Listed by BHGRE$175,000Active1 beds 1 baths659 sq. ft.
Listed by BHGRE$175,000Active1 beds 1 baths659 sq. ft.7720 Secret Shore Drive #207, Las Vegas, NV 89128
MLS# 2714010Listed by: ERA BROKERS CONSOLIDATED - New
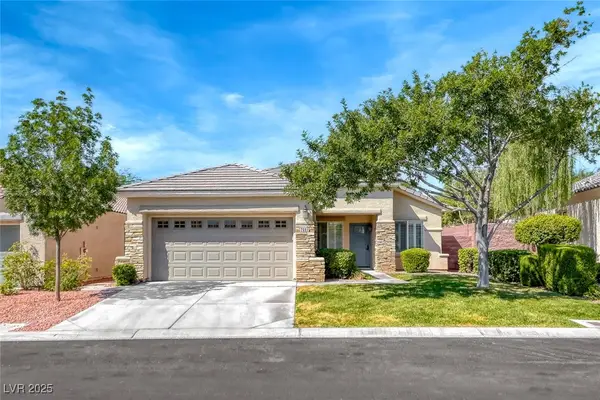 $660,000Active3 beds 2 baths1,844 sq. ft.
$660,000Active3 beds 2 baths1,844 sq. ft.2691 Ivoryhill Street, Las Vegas, NV 89135
MLS# 2714394Listed by: SIGNATURE REAL ESTATE GROUP - New
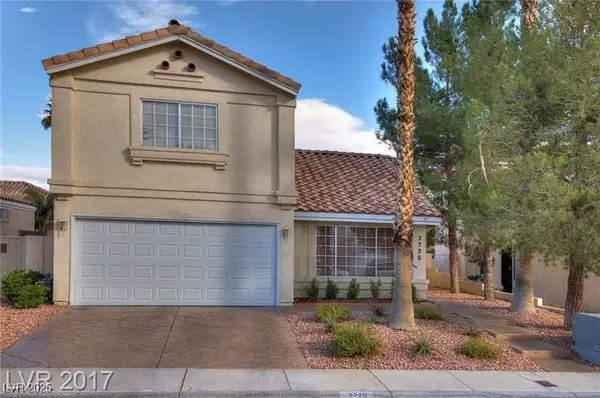 $525,000Active3 beds 3 baths1,701 sq. ft.
$525,000Active3 beds 3 baths1,701 sq. ft.2720 Purtell Circle, Las Vegas, NV 89117
MLS# 2714516Listed by: SIMPLY VEGAS
