6613 Sand Bench Avenue, Las Vegas, NV 89130
Local realty services provided by:Better Homes and Gardens Real Estate Universal
Listed by:sandra lee love702-252-7400
Office:home realty center
MLS#:2713752
Source:GLVAR
Price summary
- Price:$625,000
- Price per sq. ft.:$233.04
- Monthly HOA dues:$83
About this home
PRICED REDUCED! MOTIVATED SELLER! SOLAR PAID FOR, INSTALLED JULY 2015. TANKLESS HOT WATER HEATER INSTALLED 2025. Average Power Bill $20.00 Average Gas Bill $30.00 Luxury vinyl plank flooring is throughout this home except the bedrooms have plush carpet. 5-inch baseboards and two-tone neutral paint throughout. Interior was updated 3 years ago. The great room has the perfect entertainment niche and two ceiling fans with lights and views of back patio. Kitchen is the center of this home with center island, lots of cabinets with lower pull-outs, counter space, custom lighting, stainless GE Café gas stove, microwave, and dishwasher only 1 year old. Dining room with small patio to side yard. Primary bedroom is separate from others. All bedrooms have ceiling fans with light fixtures. 4th bedroom has built-in cabinet and desk, and a view of the side patio. Large laundry room with cabinets and counter. Garage with storage cabinets, tankless hot water heater, storage racks, and soft water unit.
Contact an agent
Home facts
- Year built:2008
- Listing ID #:2713752
- Added:47 day(s) ago
- Updated:October 06, 2025 at 07:21 AM
Rooms and interior
- Bedrooms:4
- Total bathrooms:3
- Full bathrooms:2
- Half bathrooms:1
- Living area:2,682 sq. ft.
Heating and cooling
- Cooling:Central Air, Electric
- Heating:Central, Gas, Multiple Heating Units
Structure and exterior
- Roof:Pitched, Tile
- Year built:2008
- Building area:2,682 sq. ft.
- Lot area:0.19 Acres
Schools
- High school:Shadow Ridge
- Middle school:Swainston Theron
- Elementary school:May, Ernest,May, Ernest
Utilities
- Water:Public
Finances and disclosures
- Price:$625,000
- Price per sq. ft.:$233.04
- Tax amount:$3,014
New listings near 6613 Sand Bench Avenue
- New
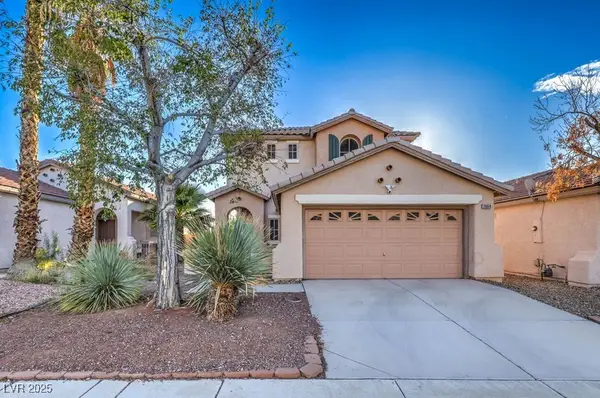 $515,000Active4 beds 3 baths1,681 sq. ft.
$515,000Active4 beds 3 baths1,681 sq. ft.2664 Chantemar Street, Las Vegas, NV 89135
MLS# 2727707Listed by: SIMPLY VEGAS - New
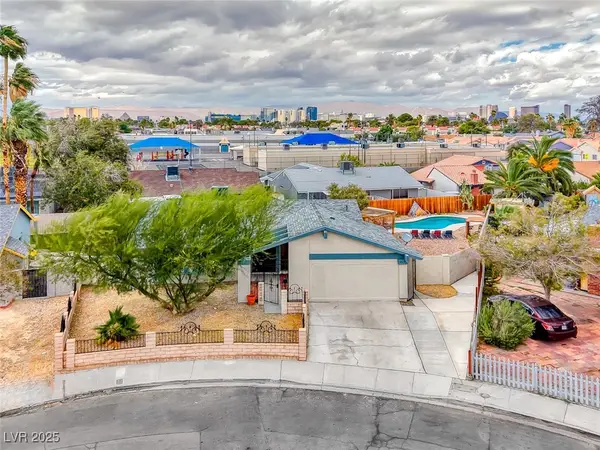 $499,000Active3 beds 2 baths1,827 sq. ft.
$499,000Active3 beds 2 baths1,827 sq. ft.5143 Martingale Avenue, Las Vegas, NV 89119
MLS# 2727785Listed by: HOME- A REAL ESTATE COMPANY - New
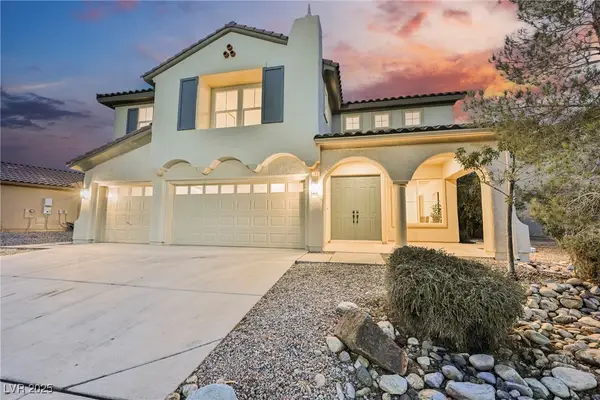 $799,900Active5 beds 5 baths3,723 sq. ft.
$799,900Active5 beds 5 baths3,723 sq. ft.705 Shirehampton Drive, Las Vegas, NV 89178
MLS# 2727795Listed by: WEDGEWOOD HOMES REALTY, LLC - New
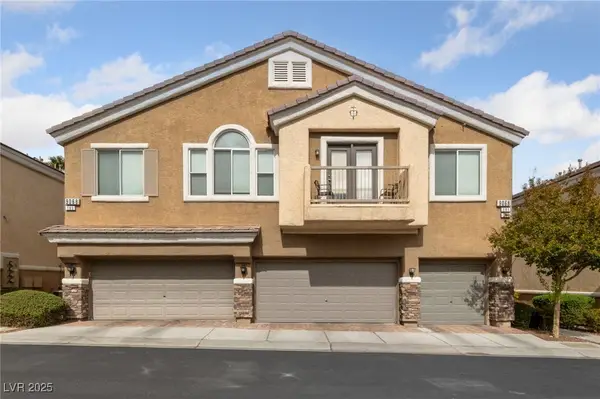 $375,000Active3 beds 3 baths1,613 sq. ft.
$375,000Active3 beds 3 baths1,613 sq. ft.9068 Bushy Tail Avenue #103, Las Vegas, NV 89149
MLS# 2725494Listed by: REALTY ONE GROUP, INC - New
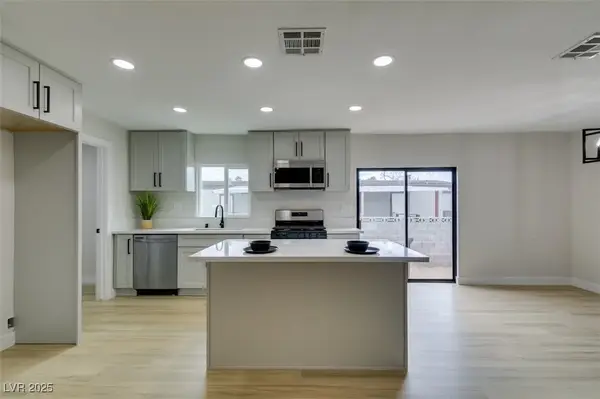 $279,500Active4 beds 2 baths1,344 sq. ft.
$279,500Active4 beds 2 baths1,344 sq. ft.3489 Big Sur Drive, Las Vegas, NV 89122
MLS# 2726848Listed by: ALCHEMY INVESTMENTS RE - New
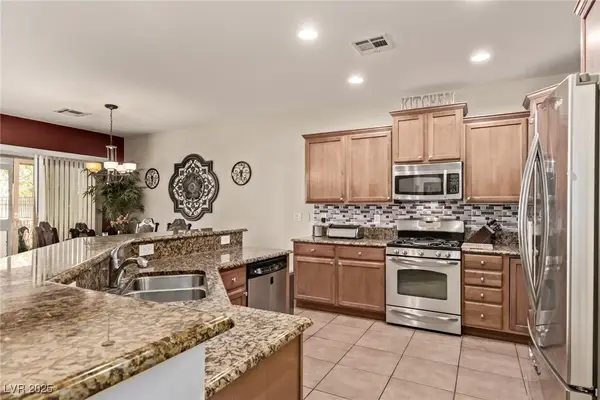 $415,000Active2 beds 2 baths1,570 sq. ft.
$415,000Active2 beds 2 baths1,570 sq. ft.3447 Halter Drive, Las Vegas, NV 89122
MLS# 2726913Listed by: KELLER WILLIAMS VIP - New
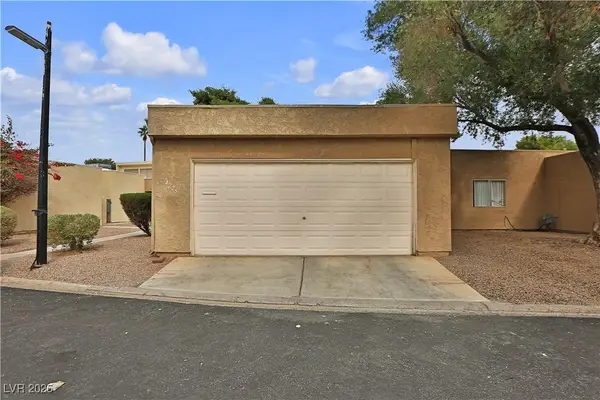 $299,990Active3 beds 2 baths1,285 sq. ft.
$299,990Active3 beds 2 baths1,285 sq. ft.4225 Park Court, Las Vegas, NV 89110
MLS# 2727037Listed by: THE BROKERAGE A RE FIRM - New
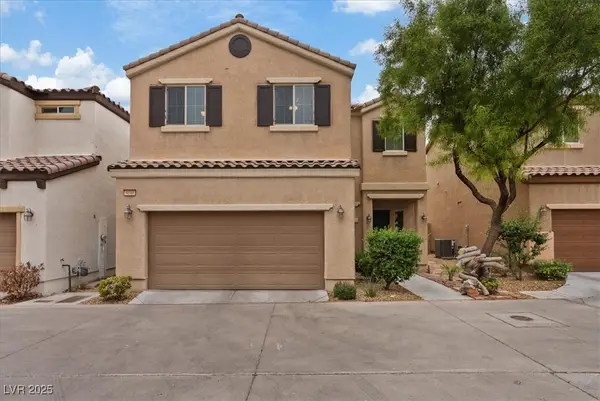 $400,000Active3 beds 3 baths1,698 sq. ft.
$400,000Active3 beds 3 baths1,698 sq. ft.9040 Magnetic Court, Las Vegas, NV 89149
MLS# 2727253Listed by: INNOVATIVE REAL ESTATE STRATEG - New
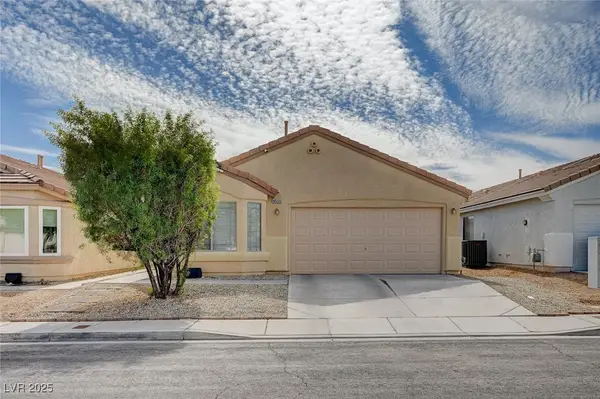 $399,999Active3 beds 2 baths1,362 sq. ft.
$399,999Active3 beds 2 baths1,362 sq. ft.4555 Julesburg Drive, Las Vegas, NV 89139
MLS# 2727375Listed by: ELITE REALTY - New
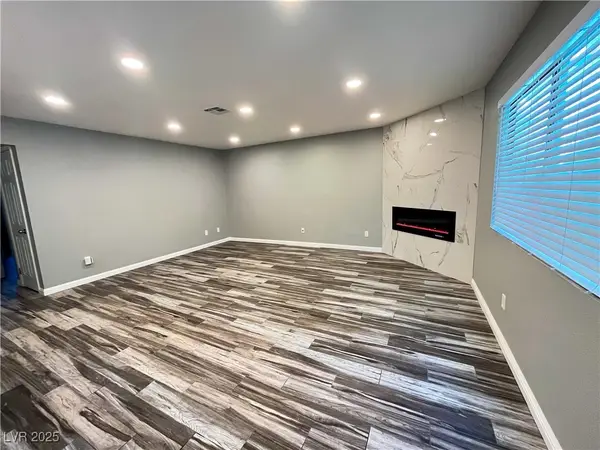 $285,000Active2 beds 2 baths1,136 sq. ft.
$285,000Active2 beds 2 baths1,136 sq. ft.2705 Beaver Creek Court #101, Las Vegas, NV 89117
MLS# 2727731Listed by: PULSE REALTY GROUP LLC
