708 Langtry Drive, Las Vegas, NV 89107
Local realty services provided by:Better Homes and Gardens Real Estate Universal
Listed by:craig tann(702) 514-6634
Office:huntington & ellis, a real est
MLS#:2713459
Source:GLVAR
Price summary
- Price:$384,900
- Price per sq. ft.:$261.84
About this home
Charming single-story home in a classic, central Las Vegas location! Featuring 3 bedrooms, this home offers laminate flooring throughout, with tile in wet areas. The open-plan kitchen boasts granite countertops, stainless steel appliances, abundant counter space and cabinetry, plus lovely garden views. It flows into a dining area and a living room with sliding doors that open to the backyard and sparkling pool views. The spacious primary suite includes a sliding door entry to the bathroom and closet. HVAC System installed in 2023 w/ a 10 year warranty with other recent updates include the Water Heater in 2023, Water Softener System in 2024. and Windows. The backyard is designed for easy living with a pool, a convenient pool house for changing, and low-maintenance landscaping. Conveniently located near shopping, dining, and with easy freeway access to the Las Vegas Strip.
Contact an agent
Home facts
- Year built:1969
- Listing ID #:2713459
- Added:1 day(s) ago
- Updated:August 28, 2025 at 10:43 PM
Rooms and interior
- Bedrooms:3
- Total bathrooms:2
- Full bathrooms:1
- Living area:1,470 sq. ft.
Heating and cooling
- Cooling:Central Air, Electric
- Heating:Central, Electric
Structure and exterior
- Roof:Tile
- Year built:1969
- Building area:1,470 sq. ft.
- Lot area:0.15 Acres
Schools
- High school:Western
- Middle school:Gibson Robert O.
- Elementary school:Fyfe, Ruth,Fyfe, Ruth
Utilities
- Water:Public
Finances and disclosures
- Price:$384,900
- Price per sq. ft.:$261.84
- Tax amount:$1,299
New listings near 708 Langtry Drive
- New
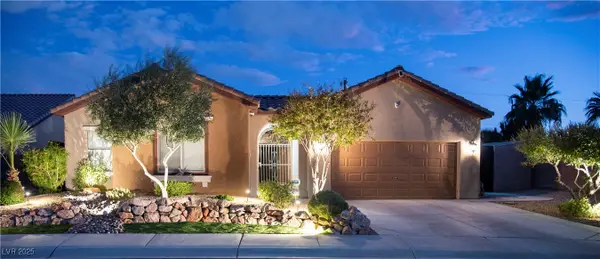 $630,000Active4 beds 3 baths2,682 sq. ft.
$630,000Active4 beds 3 baths2,682 sq. ft.6613 Sand Bench Avenue, Las Vegas, NV 89130
MLS# 2713752Listed by: HOME REALTY CENTER - New
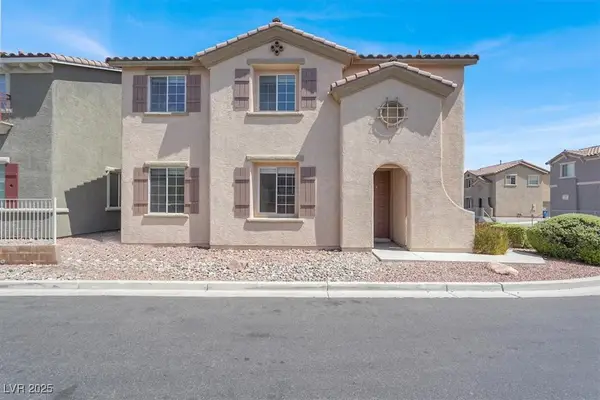 $380,000Active3 beds 3 baths1,739 sq. ft.
$380,000Active3 beds 3 baths1,739 sq. ft.9888 Fountain Walk Avenue, Las Vegas, NV 89149
MLS# 2713760Listed by: LIFE REALTY DISTRICT - New
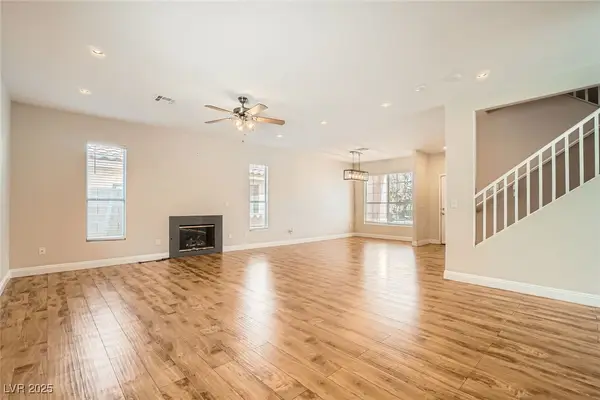 $419,999Active4 beds 3 baths2,076 sq. ft.
$419,999Active4 beds 3 baths2,076 sq. ft.5921 Royal Castle Lane, Las Vegas, NV 89130
MLS# 2713835Listed by: HUNTINGTON & ELLIS, A REAL EST - New
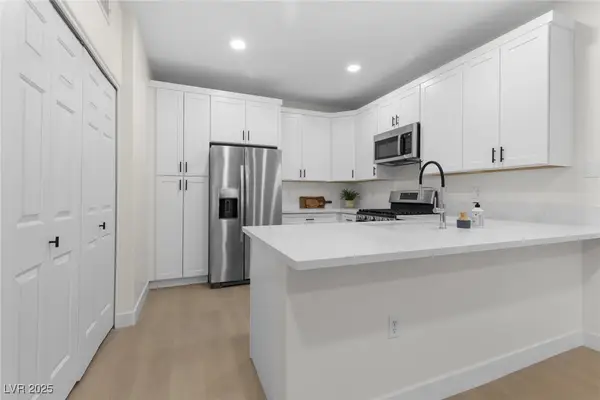 $375,000Active2 beds 2 baths1,286 sq. ft.
$375,000Active2 beds 2 baths1,286 sq. ft.2152 Turquoise Ridge Street #105, Las Vegas, NV 89117
MLS# 2713847Listed by: REALTY ONE GROUP, INC - New
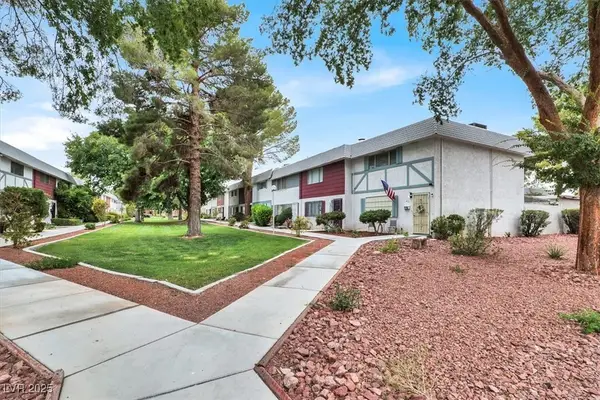 $197,500Active2 beds 2 baths1,320 sq. ft.
$197,500Active2 beds 2 baths1,320 sq. ft.421 Greenbriar Townhouse Way, Las Vegas, NV 89121
MLS# 2713875Listed by: BHHS NEVADA PROPERTIES - New
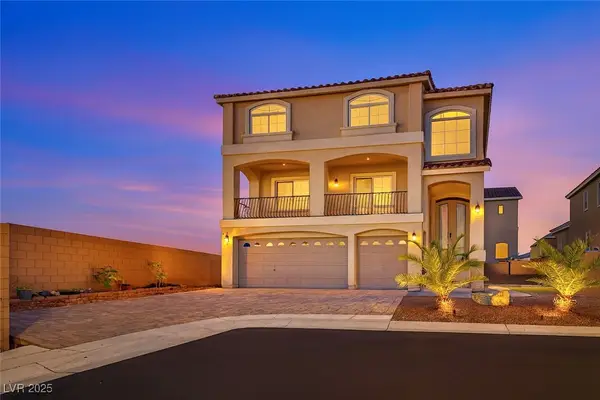 $725,000Active5 beds 5 baths4,147 sq. ft.
$725,000Active5 beds 5 baths4,147 sq. ft.6507 Creekside Cellars Court, Las Vegas, NV 89139
MLS# 2714105Listed by: SIMPLY VEGAS - New
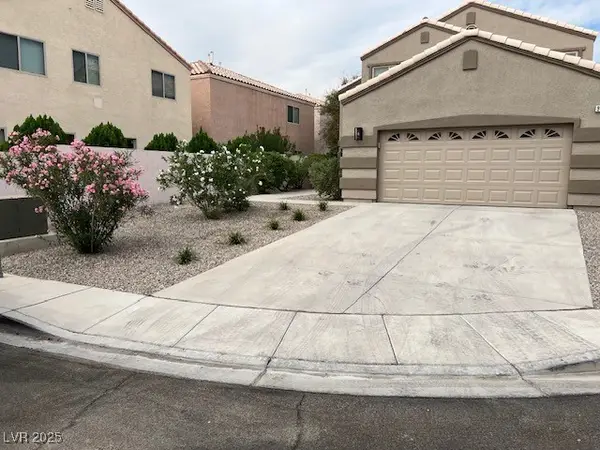 $625,000Active5 beds 4 baths3,064 sq. ft.
$625,000Active5 beds 4 baths3,064 sq. ft.9475 Mccombs Street, Las Vegas, NV 89123
MLS# 2714106Listed by: EXECUTIVE REALTY SERVICES - New
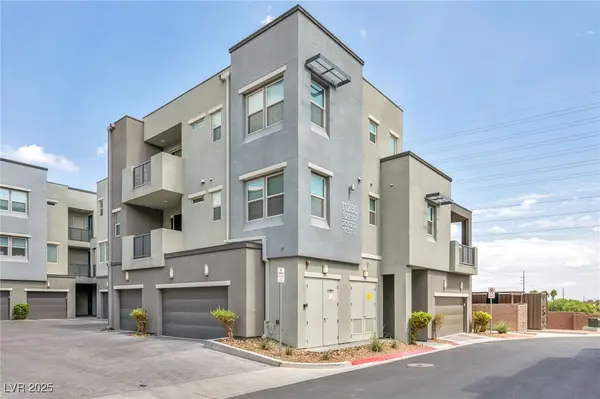 $475,000Active2 beds 3 baths1,369 sq. ft.
$475,000Active2 beds 3 baths1,369 sq. ft.11230 Hidden Peak Avenue #203, Las Vegas, NV 89135
MLS# 2714119Listed by: LPT REALTY LLC - New
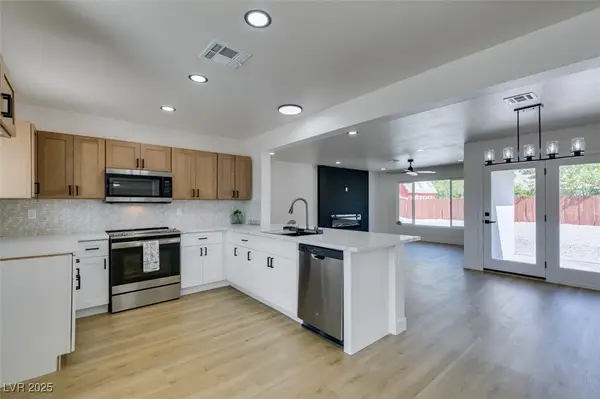 $449,000Active3 beds 2 baths1,796 sq. ft.
$449,000Active3 beds 2 baths1,796 sq. ft.1041 E Saint Louis Avenue, Las Vegas, NV 89104
MLS# 2714217Listed by: GDK REALTY - New
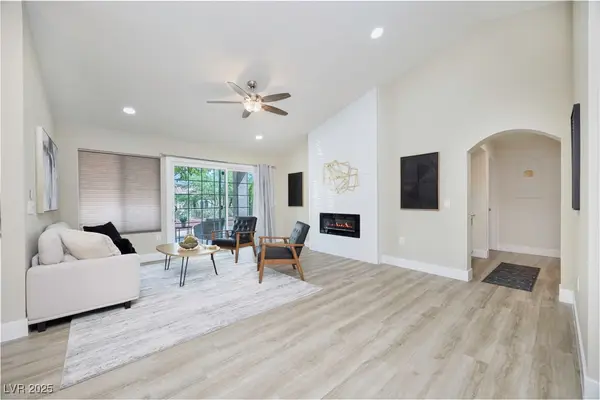 $479,000Active2 beds 2 baths1,384 sq. ft.
$479,000Active2 beds 2 baths1,384 sq. ft.8812 Marble Drive, Las Vegas, NV 89134
MLS# 2714292Listed by: VERTEX REALTY & PROPERTY MANAG
