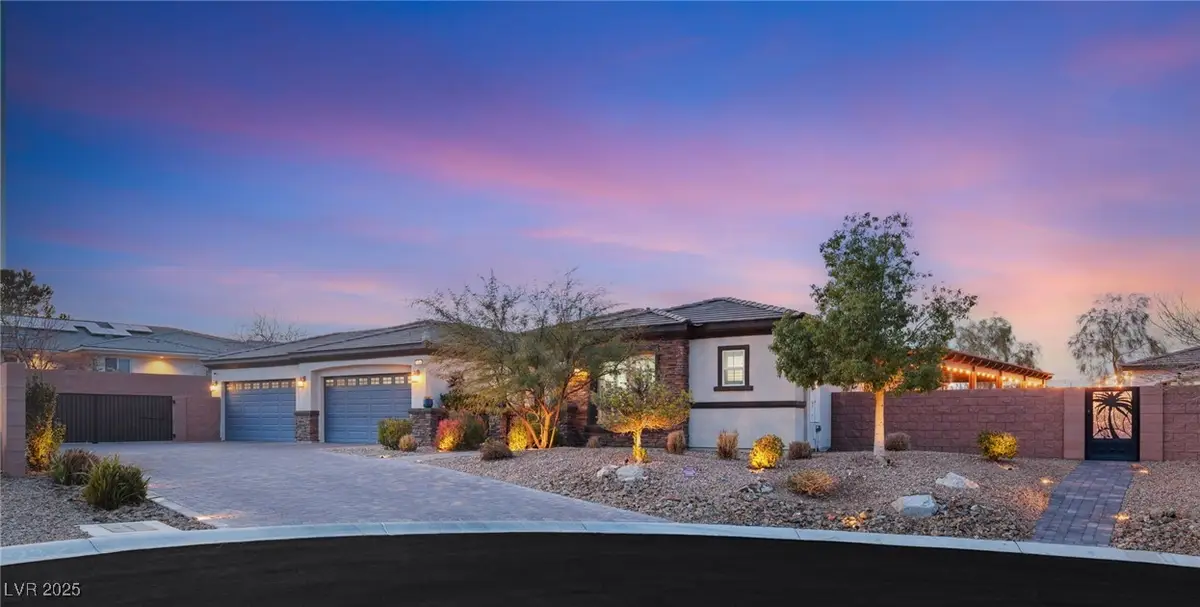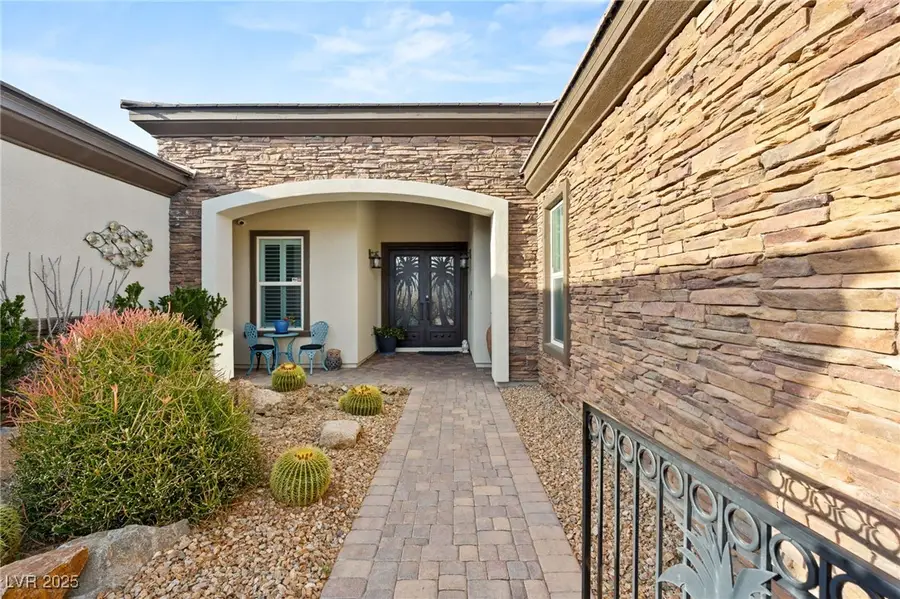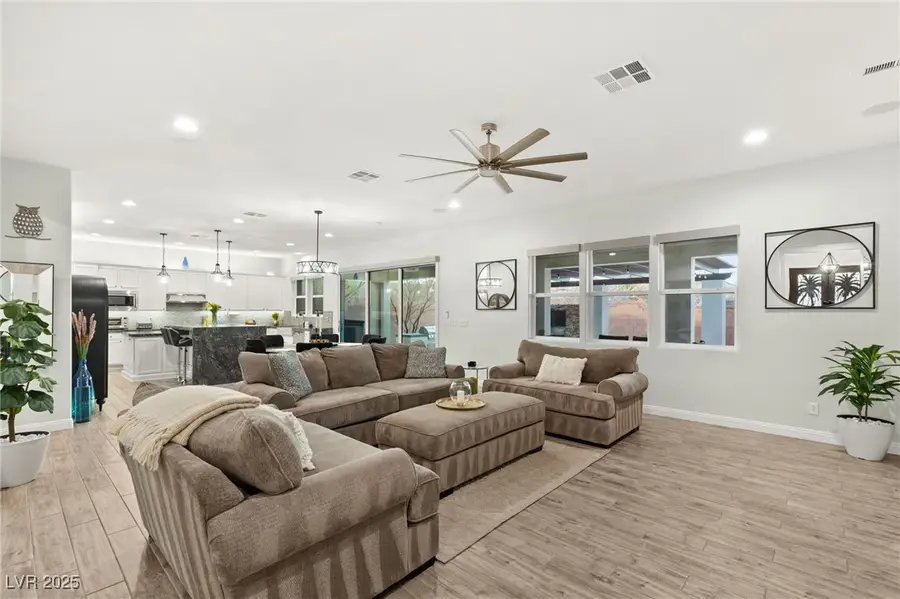7165 N Grand Canyon Drive, Las Vegas, NV 89149
Local realty services provided by:Better Homes and Gardens Real Estate Universal



Listed by:darin marques
Office:virtue real estate group
MLS#:2678929
Source:GLVAR
Price summary
- Price:$2,120,000
- Price per sq. ft.:$515.44
- Monthly HOA dues:$126
About this home
Step into refined elegance with this expansive 4,113 sq. ft. single-story Toll Brothers estate, where luxury begins at the grand double-door entry. This five-bedroom, four-bathroom home—including a private detached casita—showcases exceptional craftsmanship and upscale finishes, from sleek quartz countertops to rich wood-look tile flooring. The heart of the home is a sophisticated open-concept living area, anchored by a dramatic black-and-white gourmet kitchen with a T-shaped quartz waterfall island, stainless steel appliances, and a spacious walk-in pantry. A stylish fireplace centers the great room, flowing to an outdoor retreat with a covered patio, resort-style pool, spa, and fire features. The luxurious primary suite offers a tranquil escape with an oversized walk-in closet and a spa-inspired bathroom with dual vanities, a soaking tub, and separate glass-enclosed shower. Set on a 0.43-acre lot, the property also includes a four-car garage, RV parking and a reverse osmosis system.
Contact an agent
Home facts
- Year built:2016
- Listing Id #:2678929
- Added:170 day(s) ago
- Updated:July 31, 2025 at 05:46 PM
Rooms and interior
- Bedrooms:5
- Total bathrooms:4
- Full bathrooms:3
- Living area:4,113 sq. ft.
Heating and cooling
- Cooling:Central Air, Electric
- Heating:Central, Gas
Structure and exterior
- Roof:Tile
- Year built:2016
- Building area:4,113 sq. ft.
- Lot area:0.43 Acres
Schools
- High school:Centennial
- Middle school:Escobedo Edmundo
- Elementary school:Divich, Kenneth,Divich, Kenneth
Utilities
- Water:Public
Finances and disclosures
- Price:$2,120,000
- Price per sq. ft.:$515.44
- Tax amount:$10,045
New listings near 7165 N Grand Canyon Drive
- New
 $950,000Active5 beds 4 baths2,955 sq. ft.
$950,000Active5 beds 4 baths2,955 sq. ft.6975 Obannon Drive, Las Vegas, NV 89117
MLS# 2697359Listed by: SIGNATURE REAL ESTATE GROUP - New
 $695,000Active4 beds 3 baths1,964 sq. ft.
$695,000Active4 beds 3 baths1,964 sq. ft.10338 Trillium Drive, Las Vegas, NV 89135
MLS# 2706998Listed by: REAL BROKER LLC - New
 $827,777Active2 beds 3 baths1,612 sq. ft.
$827,777Active2 beds 3 baths1,612 sq. ft.4575 Dean Martin Drive #2207, Las Vegas, NV 89103
MLS# 2708302Listed by: NORTHCAP RESIDENTIAL - New
 $450,000Active3 beds 4 baths1,844 sq. ft.
$450,000Active3 beds 4 baths1,844 sq. ft.7342 Brisbane Hills Street, Las Vegas, NV 89166
MLS# 2709331Listed by: EXP REALTY - New
 $670,000Active4 beds 3 baths2,410 sq. ft.
$670,000Active4 beds 3 baths2,410 sq. ft.7728 Silver Wells Road, Las Vegas, NV 89149
MLS# 2709533Listed by: BHHS NEVADA PROPERTIES - New
 $739,000Active3 beds 2 baths1,893 sq. ft.
$739,000Active3 beds 2 baths1,893 sq. ft.9641 Balais Drive, Las Vegas, NV 89143
MLS# 2709537Listed by: KELLER WILLIAMS VIP - New
 $2,500,000Active5 beds 5 baths4,988 sq. ft.
$2,500,000Active5 beds 5 baths4,988 sq. ft.8770 Haven Street, Las Vegas, NV 89123
MLS# 2709551Listed by: LAS VEGAS SOTHEBY'S INT'L - New
 $2,400,000Active5 beds 6 baths4,612 sq. ft.
$2,400,000Active5 beds 6 baths4,612 sq. ft.0 Haven Street, Las Vegas, NV 89124
MLS# 2709609Listed by: LAS VEGAS SOTHEBY'S INT'L - Open Fri, 4 to 6pmNew
 $360,000Active2 beds 2 baths1,051 sq. ft.
$360,000Active2 beds 2 baths1,051 sq. ft.25 Barbara Lane #26, Las Vegas, NV 89183
MLS# 2710086Listed by: REAL BROKER LLC - New
 $950,000Active5 beds 5 baths4,344 sq. ft.
$950,000Active5 beds 5 baths4,344 sq. ft.7255 Bold Rock Avenue, Las Vegas, NV 89113
MLS# 2710377Listed by: REDFIN

