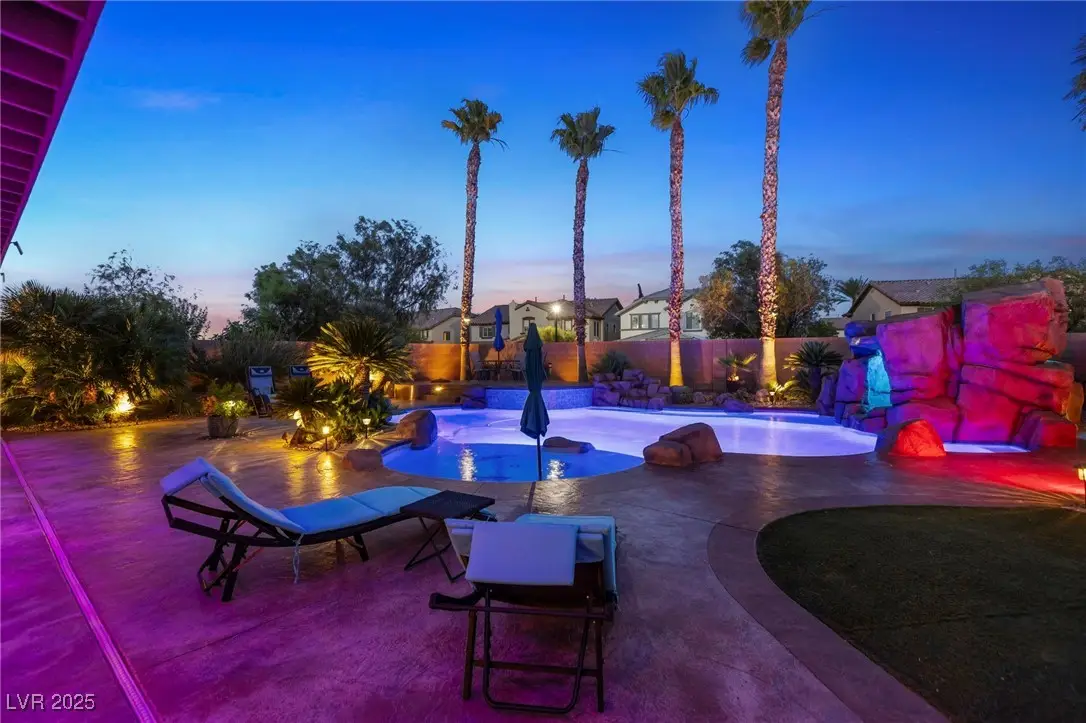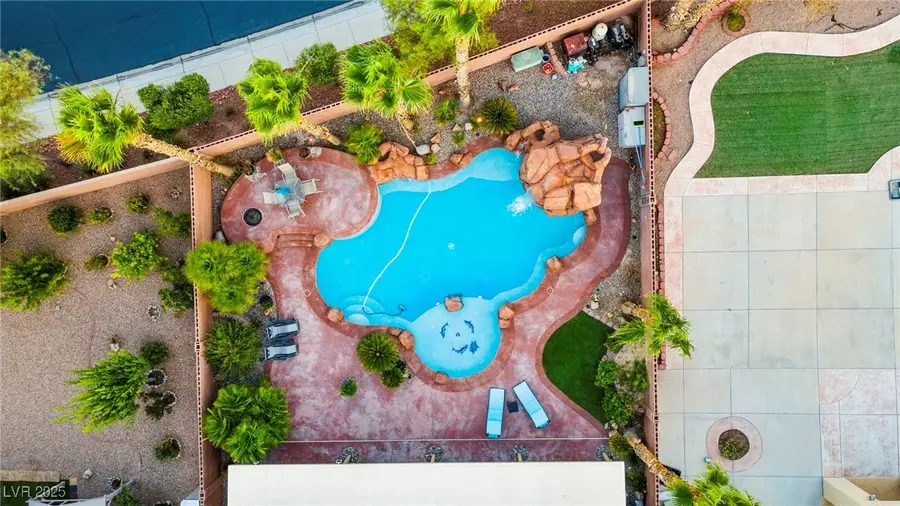741 Canary Wharf Drive, Las Vegas, NV 89178
Local realty services provided by:Better Homes and Gardens Real Estate Universal



741 Canary Wharf Drive,Las Vegas, NV 89178
$880,000
- 4 Beds
- 3 Baths
- 3,740 sq. ft.
- Single family
- Active
Listed by:camden kai burford andaluz(702) 279-1994
Office:key realty
MLS#:2694697
Source:GLVAR
Price summary
- Price:$880,000
- Price per sq. ft.:$235.29
- Monthly HOA dues:$90
About this home
***OPEN HOUSE SAT 8/2***
Welcome to this beautifully maintained 3,740 sq ft home in the peaceful Southwest. Featuring 4 large bedrooms, 3 bathrooms, and a 3-car garage, this two-story property offers plenty of space and thoughtful upgrades throughout.
Highlights include formal living and dining rooms, an oversized downstairs office/den with custom built-ins, and a generous open kitchen with granite countertops, island, and stainless steel appliances. Upstairs, enjoy an expansive primary suite and spacious secondary bedrooms.
Step outside to a true backyard retreat—complete with a covered patio, private saltwater pool, grotto-style spa, and cascading waterfalls.
Over $60K in upgrades! Epoxy garage floors, new pool plaster & rock finish, Wi-Fi pool/spa controller, heated on-deck jacuzzi, whole-house water softener & hot water pump, Wi-Fi thermostats/sprinklers, outdoor speaker system, reverse osmosis, & more.
***OPEN HOUSE SAT 8/2***
Contact an agent
Home facts
- Year built:2006
- Listing Id #:2694697
- Added:53 day(s) ago
- Updated:August 01, 2025 at 06:46 PM
Rooms and interior
- Bedrooms:4
- Total bathrooms:3
- Full bathrooms:3
- Living area:3,740 sq. ft.
Heating and cooling
- Cooling:Central Air, Electric
- Heating:Central, Gas, Multiple Heating Units
Structure and exterior
- Roof:Tile
- Year built:2006
- Building area:3,740 sq. ft.
- Lot area:0.21 Acres
Schools
- High school:Sierra Vista High
- Middle school:Gunderson, Barry & June
- Elementary school:Forbuss, Robert L. ,Forbuss, Robert L.
Utilities
- Water:Public
Finances and disclosures
- Price:$880,000
- Price per sq. ft.:$235.29
- Tax amount:$3,784
New listings near 741 Canary Wharf Drive
- New
 $950,000Active5 beds 4 baths2,955 sq. ft.
$950,000Active5 beds 4 baths2,955 sq. ft.6975 Obannon Drive, Las Vegas, NV 89117
MLS# 2697359Listed by: SIGNATURE REAL ESTATE GROUP - New
 $695,000Active4 beds 3 baths1,964 sq. ft.
$695,000Active4 beds 3 baths1,964 sq. ft.10338 Trillium Drive, Las Vegas, NV 89135
MLS# 2706998Listed by: REAL BROKER LLC - New
 $827,777Active2 beds 3 baths1,612 sq. ft.
$827,777Active2 beds 3 baths1,612 sq. ft.4575 Dean Martin Drive #2207, Las Vegas, NV 89103
MLS# 2708302Listed by: NORTHCAP RESIDENTIAL - New
 $450,000Active3 beds 4 baths1,844 sq. ft.
$450,000Active3 beds 4 baths1,844 sq. ft.7342 Brisbane Hills Street, Las Vegas, NV 89166
MLS# 2709331Listed by: EXP REALTY - New
 $670,000Active4 beds 3 baths2,410 sq. ft.
$670,000Active4 beds 3 baths2,410 sq. ft.7728 Silver Wells Road, Las Vegas, NV 89149
MLS# 2709533Listed by: BHHS NEVADA PROPERTIES - New
 $739,000Active3 beds 2 baths1,893 sq. ft.
$739,000Active3 beds 2 baths1,893 sq. ft.9641 Balais Drive, Las Vegas, NV 89143
MLS# 2709537Listed by: KELLER WILLIAMS VIP - New
 $2,500,000Active5 beds 5 baths4,988 sq. ft.
$2,500,000Active5 beds 5 baths4,988 sq. ft.8770 Haven Street, Las Vegas, NV 89123
MLS# 2709551Listed by: LAS VEGAS SOTHEBY'S INT'L - New
 $2,400,000Active5 beds 6 baths4,612 sq. ft.
$2,400,000Active5 beds 6 baths4,612 sq. ft.0 Haven Street, Las Vegas, NV 89124
MLS# 2709609Listed by: LAS VEGAS SOTHEBY'S INT'L - Open Fri, 4 to 6pmNew
 $360,000Active2 beds 2 baths1,051 sq. ft.
$360,000Active2 beds 2 baths1,051 sq. ft.25 Barbara Lane #26, Las Vegas, NV 89183
MLS# 2710086Listed by: REAL BROKER LLC - New
 $950,000Active5 beds 5 baths4,344 sq. ft.
$950,000Active5 beds 5 baths4,344 sq. ft.7255 Bold Rock Avenue, Las Vegas, NV 89113
MLS# 2710377Listed by: REDFIN

