7868 Brook Valley Drive, Las Vegas, NV 89123
Local realty services provided by:Better Homes and Gardens Real Estate Universal
Listed by:rebecca walling
Office:is luxury
MLS#:2714309
Source:GLVAR
Price summary
- Price:$715,000
- Price per sq. ft.:$229.02
About this home
Stunning 5-bedroom, 3.5-bath home in the sought-after Robindale Terrace neighborhood, offering 3,122 sq ft of beautifully designed living space on a generous 0.29-acre lot. This spacious two-story home features a bright open layout with a formal entry, great room with built-ins, a large loft, and a downstairs bedroom with full bath—perfect for guests or multi-gen living.
The upgraded kitchen boasts an island, walk-in pantry, and plenty of natural light. Upstairs, the luxurious primary suite includes a jetted tub, separate shower, dual vanities, makeup counter, and walk-in closet.
Step outside to your private backyard oasis Complete with a sparkling pool and spa, outdoor kitchen with BBQ, putting green, basketball court, and lush desert landscaping. Recent updates include HVAC (2020), pool equipment (2020), water main (2019), solar panels, and central vac system. Additional highlights: 3-car garage, RV gate, and no HOA. A rare gem with space, style, and unbeatable outdoor living!
Contact an agent
Home facts
- Year built:1990
- Listing ID #:2714309
- Added:45 day(s) ago
- Updated:September 11, 2025 at 07:41 PM
Rooms and interior
- Bedrooms:5
- Total bathrooms:4
- Full bathrooms:3
- Half bathrooms:1
- Living area:3,122 sq. ft.
Heating and cooling
- Cooling:Central Air, Electric
- Heating:Central, Gas, Multiple Heating Units
Structure and exterior
- Roof:Tile
- Year built:1990
- Building area:3,122 sq. ft.
- Lot area:0.29 Acres
Schools
- High school:Silverado
- Middle school:Schofield Jack Lund
- Elementary school:Hill, Charlotte,Hill, Charlotte
Utilities
- Water:Public
Finances and disclosures
- Price:$715,000
- Price per sq. ft.:$229.02
- Tax amount:$3,817
New listings near 7868 Brook Valley Drive
- New
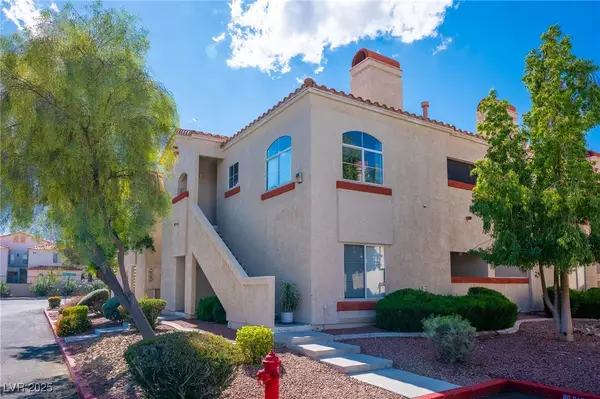 $220,000Active1 beds 1 baths821 sq. ft.
$220,000Active1 beds 1 baths821 sq. ft.8400 White Eagle Avenue #203, Las Vegas, NV 89145
MLS# 2726416Listed by: UNITED REALTY GROUP - New
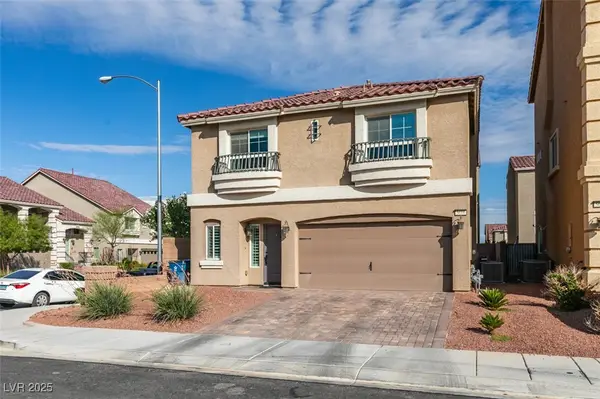 $494,900Active4 beds 3 baths2,024 sq. ft.
$494,900Active4 beds 3 baths2,024 sq. ft.5616 Canoe Ridge Court, Las Vegas, NV 89141
MLS# 2727186Listed by: SIMPLY VEGAS - New
 $299,995Active1 beds 1 baths534 sq. ft.
$299,995Active1 beds 1 baths534 sq. ft.2000 N Fashion Show Drive #3118, Las Vegas, NV 89109
MLS# 2726348Listed by: REDFIN - New
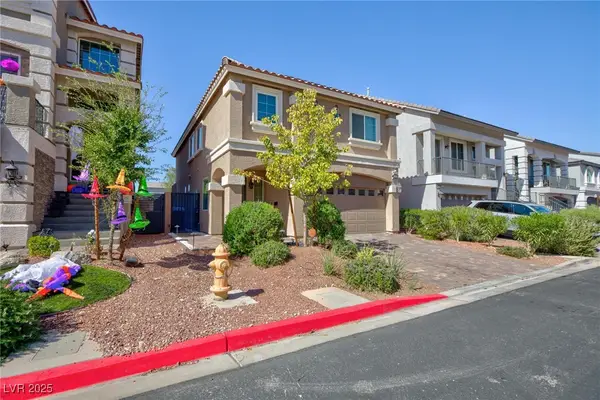 $550,000Active5 beds 3 baths2,290 sq. ft.
$550,000Active5 beds 3 baths2,290 sq. ft.10137 Herons Rise Street, Las Vegas, NV 89141
MLS# 2726522Listed by: LEADING VEGAS REALTY - New
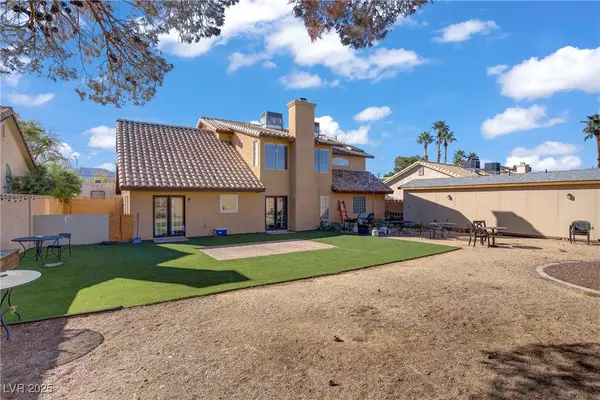 $650,000Active5 beds 4 baths3,501 sq. ft.
$650,000Active5 beds 4 baths3,501 sq. ft.3508 N Tenaya Way, Las Vegas, NV 89129
MLS# 2726584Listed by: REDFIN - New
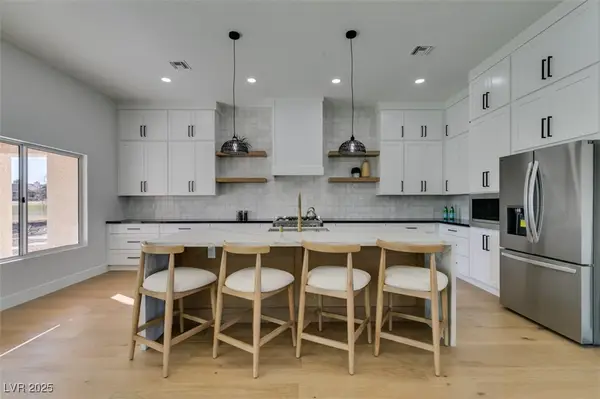 $1,350,000Active3 beds 2 baths2,486 sq. ft.
$1,350,000Active3 beds 2 baths2,486 sq. ft.8713 Litchfield Avenue, Las Vegas, NV 89134
MLS# 2727002Listed by: GALINDO GROUP REAL ESTATE - New
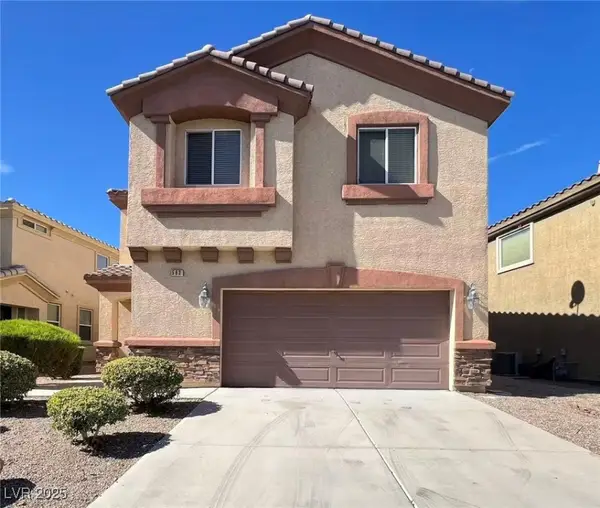 $509,000Active3 beds 3 baths2,021 sq. ft.
$509,000Active3 beds 3 baths2,021 sq. ft.563 Newberry Springs Drive, Las Vegas, NV 89148
MLS# 2727042Listed by: NVWM REALTY - New
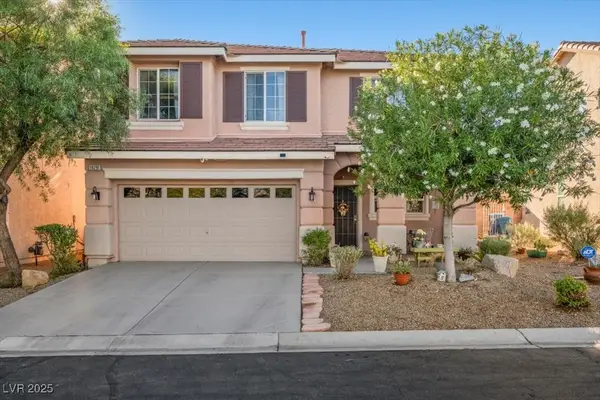 $425,000Active4 beds 3 baths1,558 sq. ft.
$425,000Active4 beds 3 baths1,558 sq. ft.10291 Brilliant Sky Drive, Las Vegas, NV 89178
MLS# 2727188Listed by: KEY REALTY - New
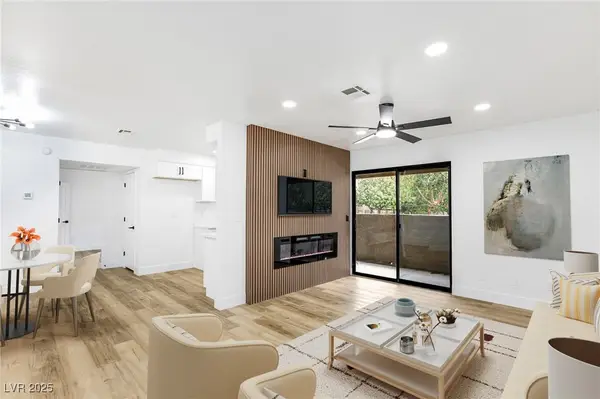 $189,999Active1 beds 1 baths720 sq. ft.
$189,999Active1 beds 1 baths720 sq. ft.2451 N Rainbow Boulevard #1058, Las Vegas, NV 89108
MLS# 2727210Listed by: JMG REAL ESTATE - New
 $540,000Active3 beds 3 baths1,844 sq. ft.
$540,000Active3 beds 3 baths1,844 sq. ft.9265 Valley Betica Avenue, Las Vegas, NV 89148
MLS# 2727250Listed by: LYONS SHARE REAL ESTATE
