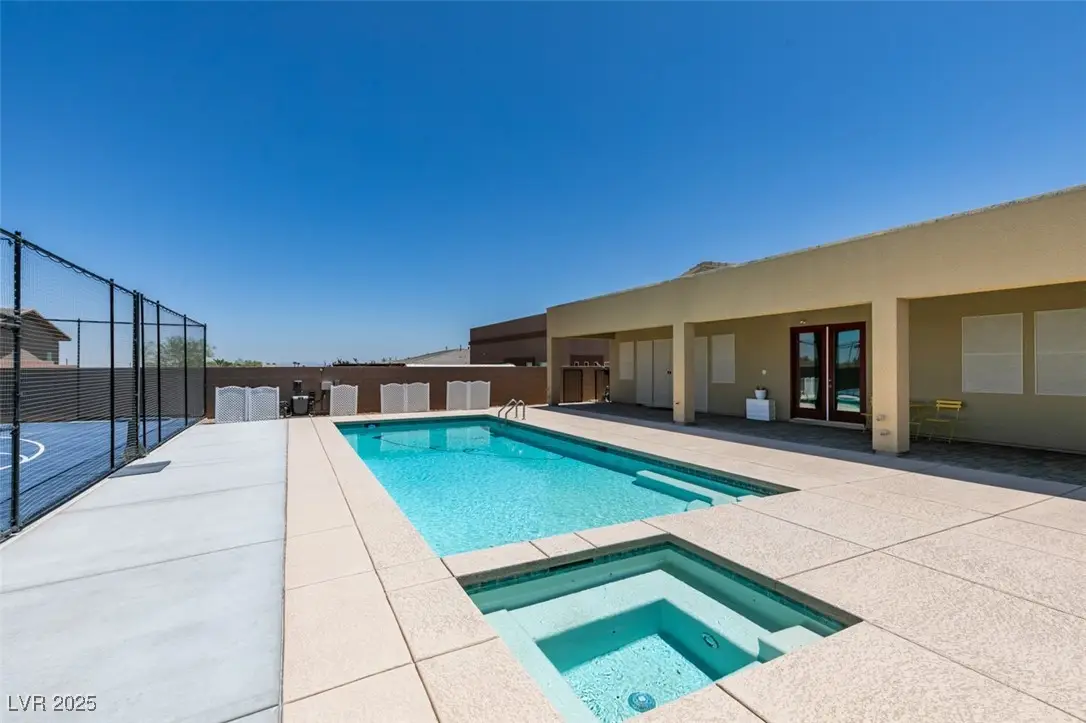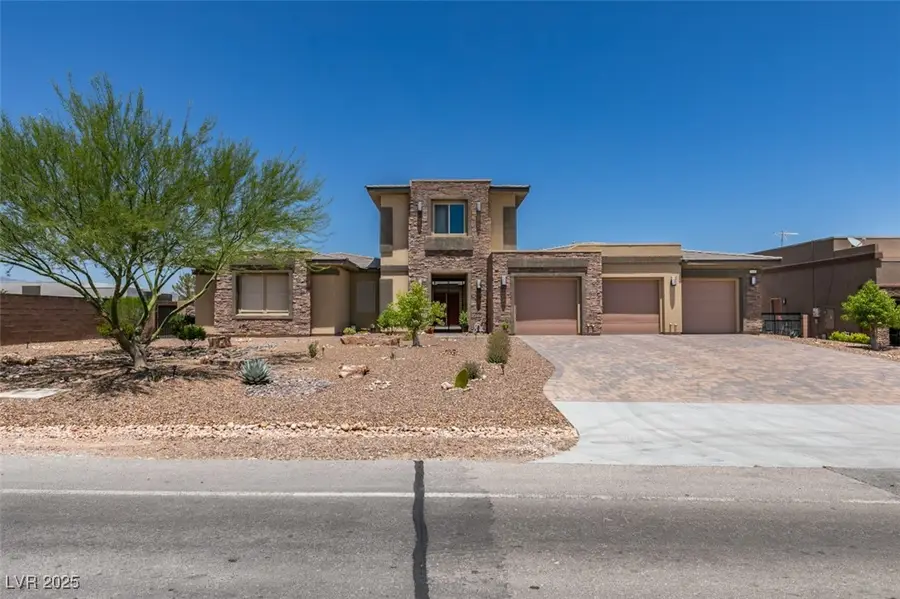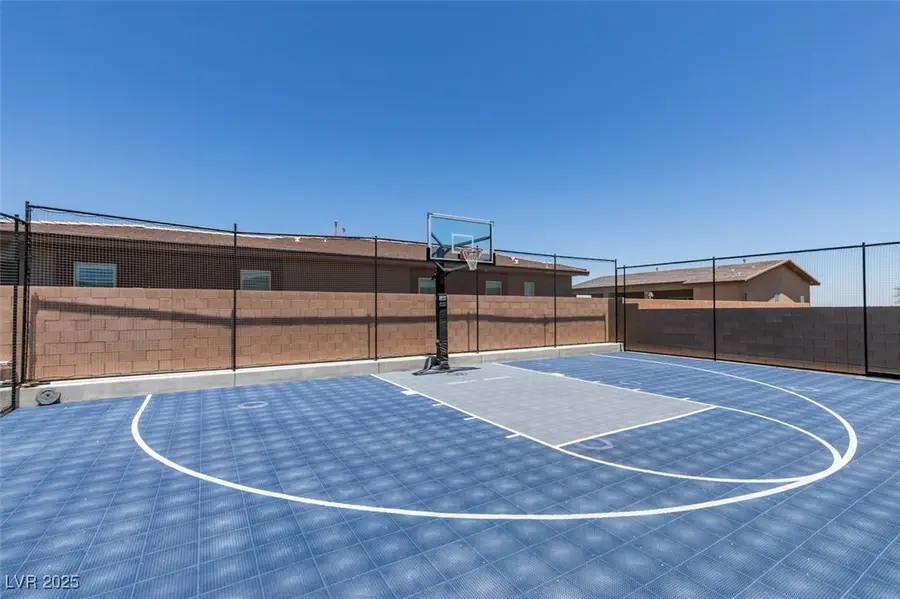7998 W Ford Avenue, Las Vegas, NV 89113
Local realty services provided by:Better Homes and Gardens Real Estate Universal



Upcoming open houses
- Sun, Aug 1712:00 pm - 04:00 pm
Listed by:alicia a. cruz-rivera(702) 755-3691
Office:huntington & ellis, a real est
MLS#:2688046
Source:GLVAR
Price summary
- Price:$2,125,000
- Price per sq. ft.:$410.15
About this home
RV PARKING | NO HOA | SPORT COURT | POOL/SPA | SINGLE STORY | HALF-ACRE | 3-Car Garage. Boasting 5,181 sq ft, the home offers an incredibly versatile floor plan with 6 large bedrooms and 5 full bathrooms, each bedroom thoughtfully designed with its own walk-in closet. Designed for modern living, the home features a striking curb appeal and a sleek, carpet-free interior that delivers style and easy maintenance. The oversized primary suite offers direct access to the backyard, a spa-style bathroom, and an impressive mirrored walk-in closet. Perfect for extended living or hosting guests, the sixth bedroom is set apart with its own en suite. Step outside to your personal retreat—enjoy a heated salt water pool and spa (installed just one year ago), a sport court for recreation, and a backyard with space to entertain or expand.
Contact an agent
Home facts
- Year built:2017
- Listing Id #:2688046
- Added:49 day(s) ago
- Updated:August 11, 2025 at 10:04 PM
Rooms and interior
- Bedrooms:6
- Total bathrooms:5
- Full bathrooms:5
- Living area:5,181 sq. ft.
Heating and cooling
- Cooling:Central Air, Electric
- Heating:Central, Gas
Structure and exterior
- Roof:Tile
- Year built:2017
- Building area:5,181 sq. ft.
- Lot area:0.48 Acres
Schools
- High school:Sierra Vista High
- Middle school:Canarelli Lawrence & Heidi
- Elementary school:Snyder, Don and Dee,Snyder, Don and Dee
Utilities
- Water:Public
Finances and disclosures
- Price:$2,125,000
- Price per sq. ft.:$410.15
- Tax amount:$10,899
New listings near 7998 W Ford Avenue
- New
 $950,000Active5 beds 4 baths2,955 sq. ft.
$950,000Active5 beds 4 baths2,955 sq. ft.6975 Obannon Drive, Las Vegas, NV 89117
MLS# 2697359Listed by: SIGNATURE REAL ESTATE GROUP - New
 $695,000Active4 beds 3 baths1,964 sq. ft.
$695,000Active4 beds 3 baths1,964 sq. ft.10338 Trillium Drive, Las Vegas, NV 89135
MLS# 2706998Listed by: REAL BROKER LLC - New
 $827,777Active2 beds 3 baths1,612 sq. ft.
$827,777Active2 beds 3 baths1,612 sq. ft.4575 Dean Martin Drive #2207, Las Vegas, NV 89103
MLS# 2708302Listed by: NORTHCAP RESIDENTIAL - New
 $450,000Active3 beds 4 baths1,844 sq. ft.
$450,000Active3 beds 4 baths1,844 sq. ft.7342 Brisbane Hills Street, Las Vegas, NV 89166
MLS# 2709331Listed by: EXP REALTY - New
 $670,000Active4 beds 3 baths2,410 sq. ft.
$670,000Active4 beds 3 baths2,410 sq. ft.7728 Silver Wells Road, Las Vegas, NV 89149
MLS# 2709533Listed by: BHHS NEVADA PROPERTIES - New
 $739,000Active3 beds 2 baths1,893 sq. ft.
$739,000Active3 beds 2 baths1,893 sq. ft.9641 Balais Drive, Las Vegas, NV 89143
MLS# 2709537Listed by: KELLER WILLIAMS VIP - New
 $2,500,000Active5 beds 5 baths4,988 sq. ft.
$2,500,000Active5 beds 5 baths4,988 sq. ft.8770 Haven Street, Las Vegas, NV 89123
MLS# 2709551Listed by: LAS VEGAS SOTHEBY'S INT'L - New
 $2,400,000Active5 beds 6 baths4,612 sq. ft.
$2,400,000Active5 beds 6 baths4,612 sq. ft.0 Haven Street, Las Vegas, NV 89124
MLS# 2709609Listed by: LAS VEGAS SOTHEBY'S INT'L - Open Fri, 4 to 6pmNew
 $360,000Active2 beds 2 baths1,051 sq. ft.
$360,000Active2 beds 2 baths1,051 sq. ft.25 Barbara Lane #26, Las Vegas, NV 89183
MLS# 2710086Listed by: REAL BROKER LLC - New
 $950,000Active5 beds 5 baths4,344 sq. ft.
$950,000Active5 beds 5 baths4,344 sq. ft.7255 Bold Rock Avenue, Las Vegas, NV 89113
MLS# 2710377Listed by: REDFIN

