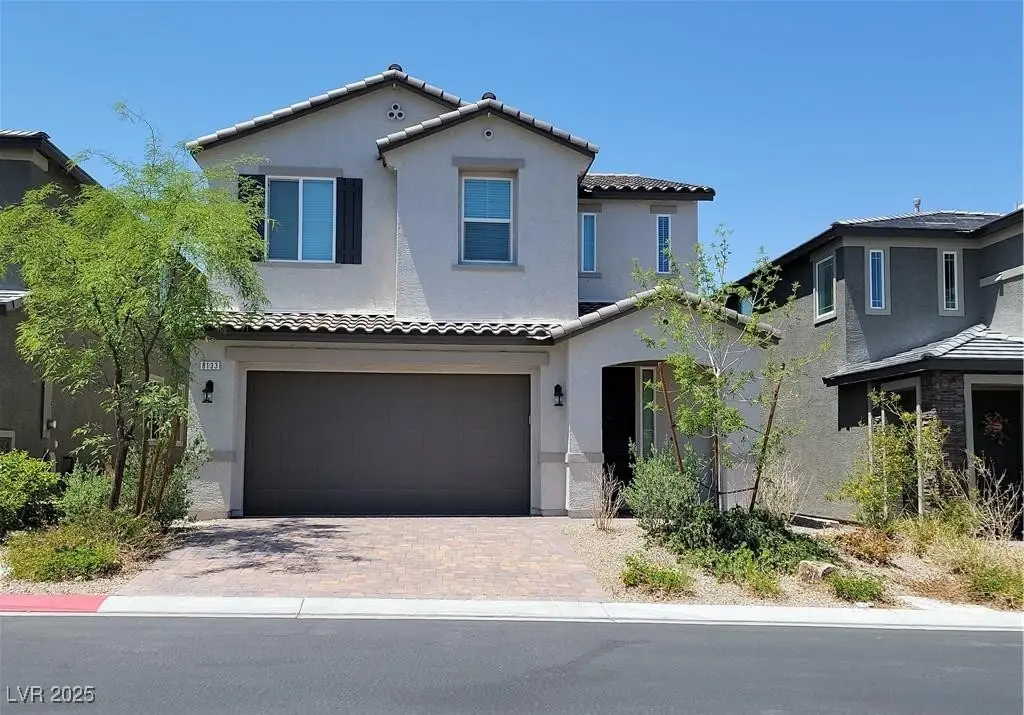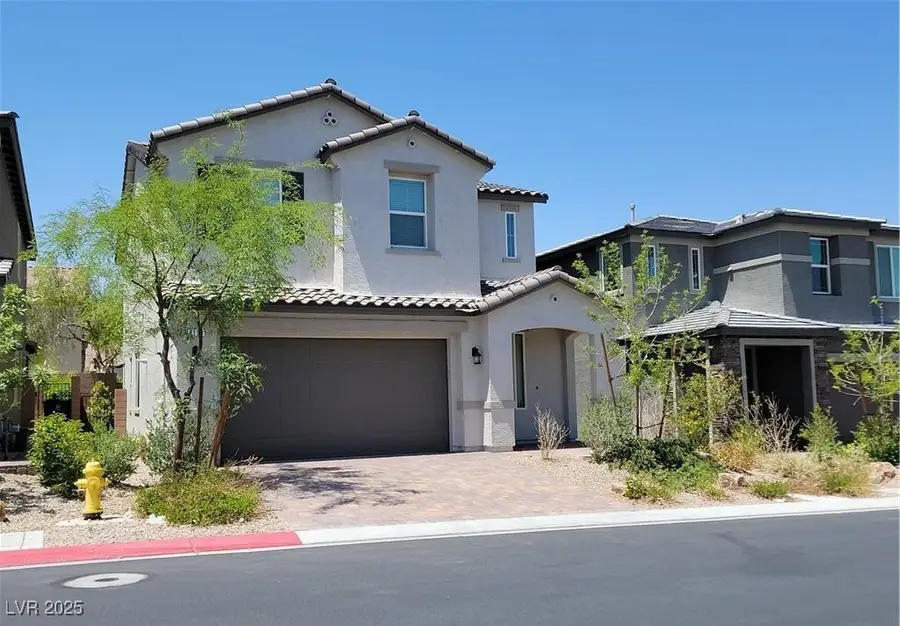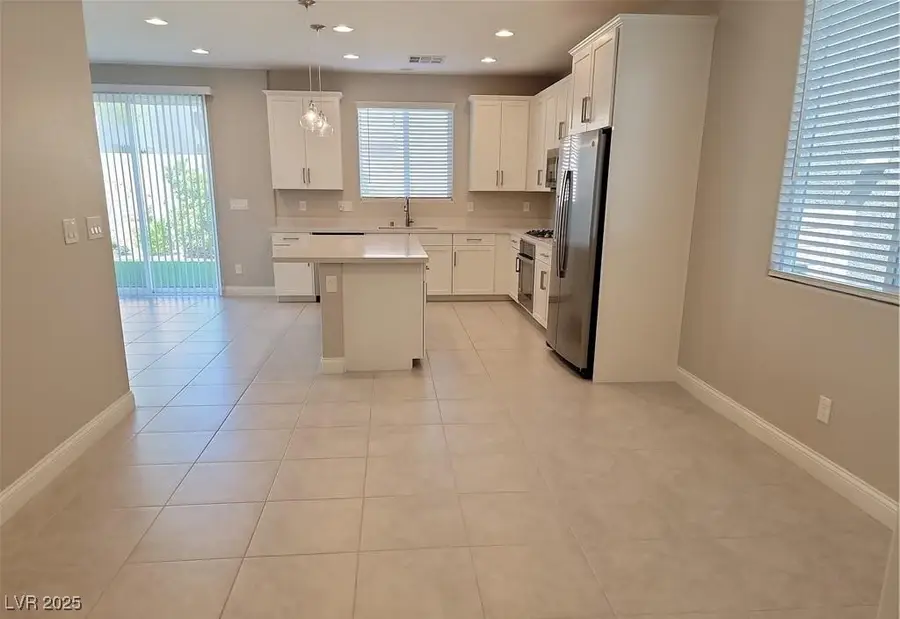8133 Hafner Street, Las Vegas, NV 89178
Local realty services provided by:Better Homes and Gardens Real Estate Universal



Listed by:max a. zurflueh(702) 280-2873
Office:keller williams marketplace
MLS#:2695242
Source:GLVAR
Price summary
- Price:$515,000
- Price per sq. ft.:$221.22
- Monthly HOA dues:$52
About this home
Welcome to this stunning and totally upgraded 3-bedroom, 3-bathroom home nestled in the highly desirable Southwest area! With incredible curb appeal and tasteful finishes throughout, this home combines style, space, and functionality in all the right ways. Step inside to discover a flexible floor plan that includes a spacious downstairs den, perfect for a home office or guest space, and an airy upstairs loft ideal for a second living area. The heart of the home is the gorgeous kitchen, featuring granite countertops, a large center island, sleek pendant lighting, and modern cabinetry. It opens to a bright and open living space, making it the perfect setting for both relaxing evenings and entertaining guests. Enjoy outdoor living in the low-maintenance backyard complete with synthetic grass, pavers, and plenty of room for patio furniture or a barbecue. This home offers the perfect blend of comfort, convenience, and charm. Do not miss this opportunity, call us today!
Contact an agent
Home facts
- Year built:2019
- Listing Id #:2695242
- Added:35 day(s) ago
- Updated:July 16, 2025 at 06:39 PM
Rooms and interior
- Bedrooms:3
- Total bathrooms:3
- Full bathrooms:1
- Half bathrooms:1
- Living area:2,328 sq. ft.
Heating and cooling
- Cooling:Central Air, Electric
- Heating:Central, Gas
Structure and exterior
- Roof:Pitched, Tile
- Year built:2019
- Building area:2,328 sq. ft.
- Lot area:0.08 Acres
Schools
- High school:Sierra Vista High
- Middle school:Faiss, Wilbur & Theresa
- Elementary school:Forbuss, Robert L. ,Forbuss, Robert L.
Utilities
- Water:Public
Finances and disclosures
- Price:$515,000
- Price per sq. ft.:$221.22
- Tax amount:$3,883
New listings near 8133 Hafner Street
- New
 $950,000Active5 beds 4 baths2,955 sq. ft.
$950,000Active5 beds 4 baths2,955 sq. ft.6975 Obannon Drive, Las Vegas, NV 89117
MLS# 2697359Listed by: SIGNATURE REAL ESTATE GROUP - New
 $695,000Active4 beds 3 baths1,964 sq. ft.
$695,000Active4 beds 3 baths1,964 sq. ft.10338 Trillium Drive, Las Vegas, NV 89135
MLS# 2706998Listed by: REAL BROKER LLC - New
 $827,777Active2 beds 3 baths1,612 sq. ft.
$827,777Active2 beds 3 baths1,612 sq. ft.4575 Dean Martin Drive #2207, Las Vegas, NV 89103
MLS# 2708302Listed by: NORTHCAP RESIDENTIAL - New
 $450,000Active3 beds 4 baths1,844 sq. ft.
$450,000Active3 beds 4 baths1,844 sq. ft.7342 Brisbane Hills Street, Las Vegas, NV 89166
MLS# 2709331Listed by: EXP REALTY - New
 $670,000Active4 beds 3 baths2,410 sq. ft.
$670,000Active4 beds 3 baths2,410 sq. ft.7728 Silver Wells Road, Las Vegas, NV 89149
MLS# 2709533Listed by: BHHS NEVADA PROPERTIES - New
 $739,000Active3 beds 2 baths1,893 sq. ft.
$739,000Active3 beds 2 baths1,893 sq. ft.9641 Balais Drive, Las Vegas, NV 89143
MLS# 2709537Listed by: KELLER WILLIAMS VIP - New
 $2,500,000Active5 beds 5 baths4,988 sq. ft.
$2,500,000Active5 beds 5 baths4,988 sq. ft.8770 Haven Street, Las Vegas, NV 89123
MLS# 2709551Listed by: LAS VEGAS SOTHEBY'S INT'L - New
 $2,400,000Active5 beds 6 baths4,612 sq. ft.
$2,400,000Active5 beds 6 baths4,612 sq. ft.0 Haven Street, Las Vegas, NV 89124
MLS# 2709609Listed by: LAS VEGAS SOTHEBY'S INT'L - Open Fri, 4 to 6pmNew
 $360,000Active2 beds 2 baths1,051 sq. ft.
$360,000Active2 beds 2 baths1,051 sq. ft.25 Barbara Lane #26, Las Vegas, NV 89183
MLS# 2710086Listed by: REAL BROKER LLC - New
 $950,000Active5 beds 5 baths4,344 sq. ft.
$950,000Active5 beds 5 baths4,344 sq. ft.7255 Bold Rock Avenue, Las Vegas, NV 89113
MLS# 2710377Listed by: REDFIN

