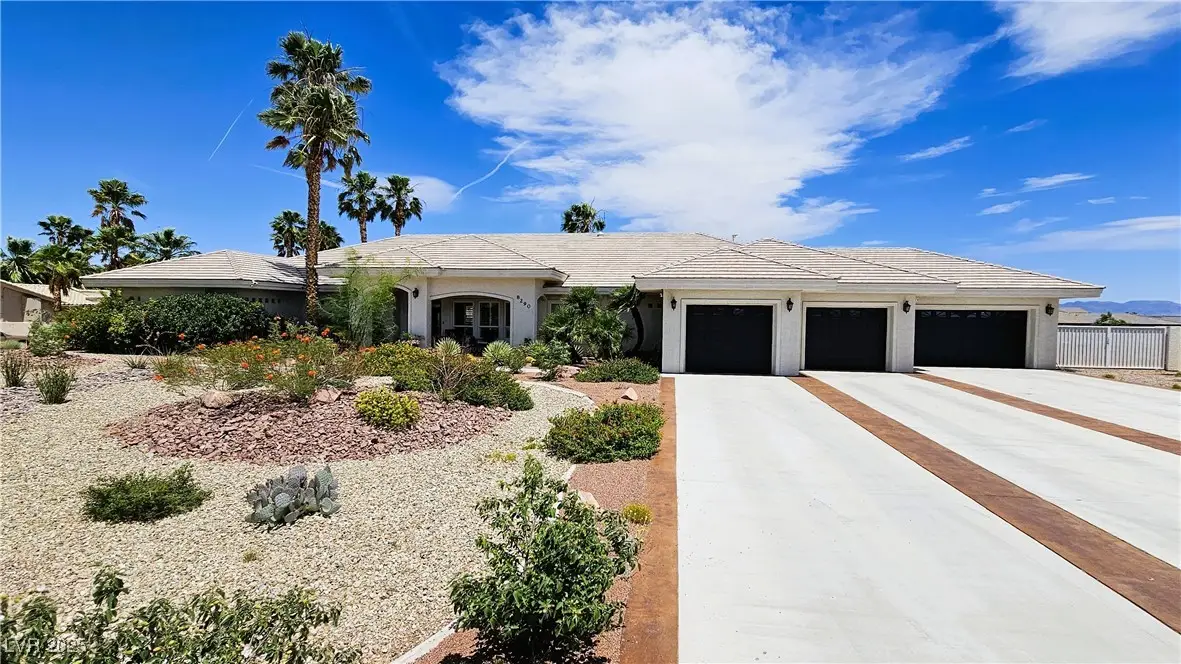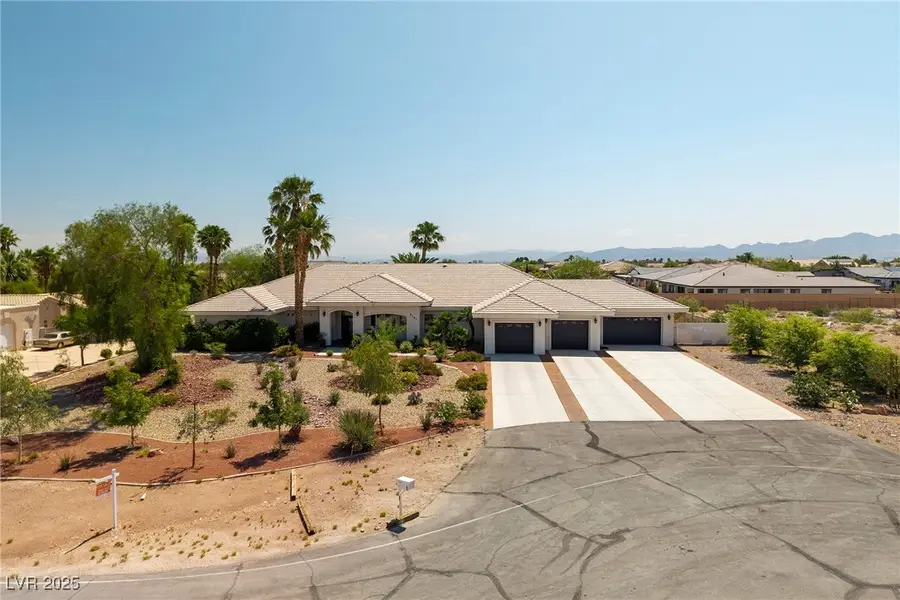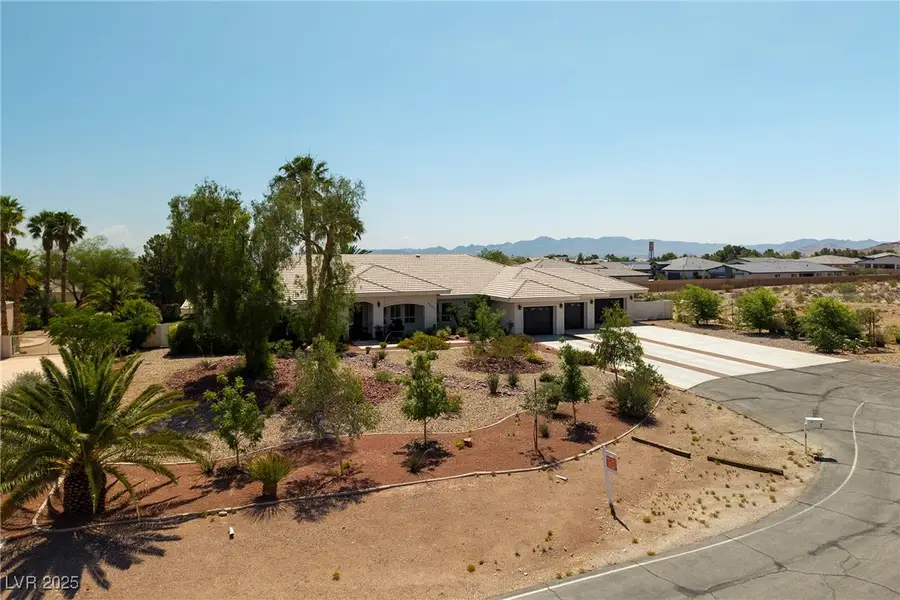8290 Gagnier Boulevard, Las Vegas, NV 89113
Local realty services provided by:Better Homes and Gardens Real Estate Universal



Listed by:mark l. frye(702) 496-6094
Office:simply vegas
MLS#:2691619
Source:GLVAR
Price summary
- Price:$1,499,000
- Price per sq. ft.:$437.79
About this home
Custom Estate 1.12 Acres in Prime SW Location. Near the highly sought-after Summerlin South, this stunning home is just minutes from shopping, the 215, Strip and Airport. The home features high ceilings, 4 bedrooms, 5 full bathrooms, including 3 ensuites. An expansive 4-car garage w/ HVAC provides plenty of room for vehicles, flex space, or a workshop. The heart of the home is a show-stopping Chef’s kitchen, showcasing new full-height cabinetry, Café appliances including a professional-grade 48” gas cooktop. Step outside to the patio and a private oasis, complete w/ pool, spa, waterfall. The oversized lot has ample space to add a casita or build your own tennis court. The secluded Primary Suite features private patio access, new cabinetry, a soaking tub, and a floor-to-ceiling tiled bath w/ a massive walk-in shower with multiple showerheads. RV parking, private setting, and rare 2 acre-feet non-revocable water rights (valued at approx. $100,000). Absolutely exceptional property.
Contact an agent
Home facts
- Year built:1997
- Listing Id #:2691619
- Added:182 day(s) ago
- Updated:August 01, 2025 at 11:45 PM
Rooms and interior
- Bedrooms:4
- Total bathrooms:5
- Full bathrooms:2
- Living area:3,424 sq. ft.
Heating and cooling
- Cooling:Central Air, Electric
- Heating:Central, Electric, Multiple Heating Units
Structure and exterior
- Roof:Tile
- Year built:1997
- Building area:3,424 sq. ft.
- Lot area:1.12 Acres
Schools
- High school:Sierra Vista High
- Middle school:Canarelli Lawrence & Heidi
- Elementary school:Steele, Judith D.,Steele, Judith D.
Utilities
- Water:Well
Finances and disclosures
- Price:$1,499,000
- Price per sq. ft.:$437.79
- Tax amount:$5,214
New listings near 8290 Gagnier Boulevard
- New
 $950,000Active5 beds 4 baths2,955 sq. ft.
$950,000Active5 beds 4 baths2,955 sq. ft.6975 Obannon Drive, Las Vegas, NV 89117
MLS# 2697359Listed by: SIGNATURE REAL ESTATE GROUP - New
 $695,000Active4 beds 3 baths1,964 sq. ft.
$695,000Active4 beds 3 baths1,964 sq. ft.10338 Trillium Drive, Las Vegas, NV 89135
MLS# 2706998Listed by: REAL BROKER LLC - New
 $827,777Active2 beds 3 baths1,612 sq. ft.
$827,777Active2 beds 3 baths1,612 sq. ft.4575 Dean Martin Drive #2207, Las Vegas, NV 89103
MLS# 2708302Listed by: NORTHCAP RESIDENTIAL - New
 $450,000Active3 beds 4 baths1,844 sq. ft.
$450,000Active3 beds 4 baths1,844 sq. ft.7342 Brisbane Hills Street, Las Vegas, NV 89166
MLS# 2709331Listed by: EXP REALTY - New
 $670,000Active4 beds 3 baths2,410 sq. ft.
$670,000Active4 beds 3 baths2,410 sq. ft.7728 Silver Wells Road, Las Vegas, NV 89149
MLS# 2709533Listed by: BHHS NEVADA PROPERTIES - New
 $739,000Active3 beds 2 baths1,893 sq. ft.
$739,000Active3 beds 2 baths1,893 sq. ft.9641 Balais Drive, Las Vegas, NV 89143
MLS# 2709537Listed by: KELLER WILLIAMS VIP - New
 $2,500,000Active5 beds 5 baths4,988 sq. ft.
$2,500,000Active5 beds 5 baths4,988 sq. ft.8770 Haven Street, Las Vegas, NV 89123
MLS# 2709551Listed by: LAS VEGAS SOTHEBY'S INT'L - New
 $2,400,000Active5 beds 6 baths4,612 sq. ft.
$2,400,000Active5 beds 6 baths4,612 sq. ft.0 Haven Street, Las Vegas, NV 89124
MLS# 2709609Listed by: LAS VEGAS SOTHEBY'S INT'L - Open Fri, 4 to 6pmNew
 $360,000Active2 beds 2 baths1,051 sq. ft.
$360,000Active2 beds 2 baths1,051 sq. ft.25 Barbara Lane #26, Las Vegas, NV 89183
MLS# 2710086Listed by: REAL BROKER LLC - New
 $950,000Active5 beds 5 baths4,344 sq. ft.
$950,000Active5 beds 5 baths4,344 sq. ft.7255 Bold Rock Avenue, Las Vegas, NV 89113
MLS# 2710377Listed by: REDFIN

