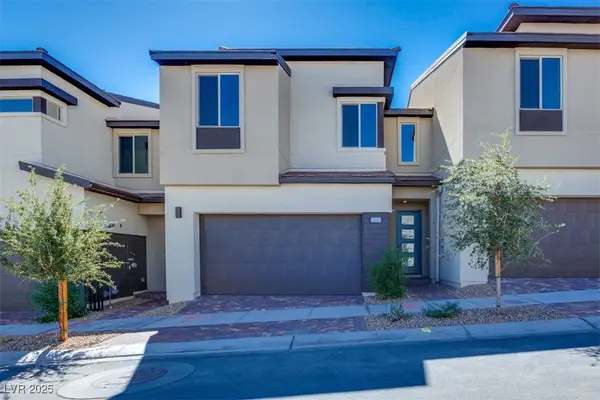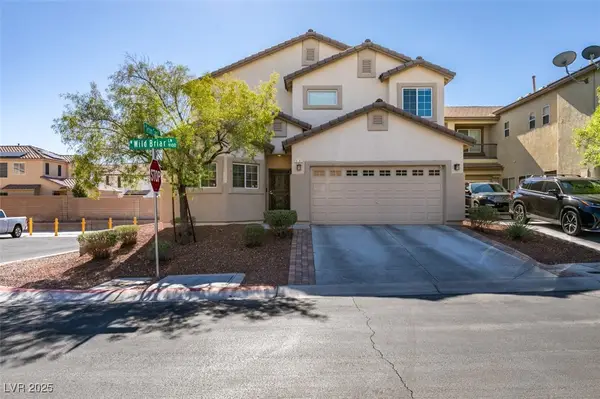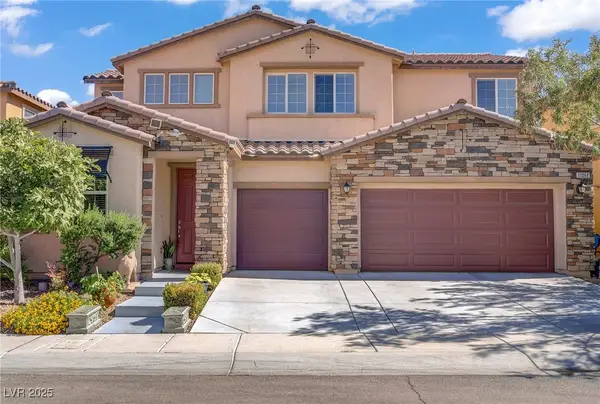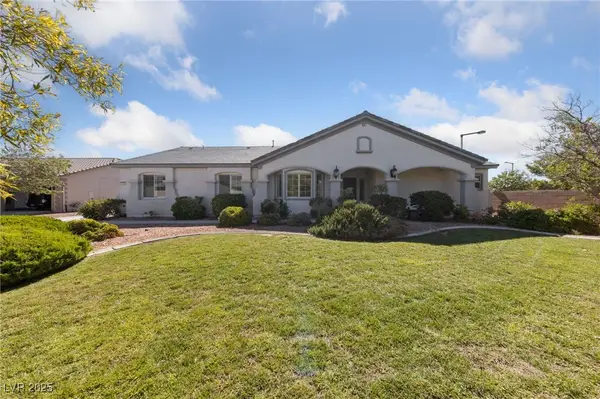8309 Cherry Glaze Avenue #103, Las Vegas, NV 89145
Local realty services provided by:Better Homes and Gardens Real Estate Universal
Listed by:jeanne frederick(702) 336-5293
Office:coldwell banker premier
MLS#:2724581
Source:GLVAR
Price summary
- Price:$300,000
- Price per sq. ft.:$228.66
- Monthly HOA dues:$315
About this home
Step into resort-style living with this charming 3-bedroom, 2-bath condo tucked inside the lush, gated Ironwood community—just moments from Summerlin’s shopping, dining, and trails. This sought-after first-floor home features a smart split floorplan, offering the en-suite primary bedroom privacy and comfort away from the secondary bedrooms. The bright dining area opens to scenic views of the manicured grounds and sparkling pool, while the spacious living room extends seamlessly to an oversized covered patio—perfect for outdoor dining, morning coffee, or unwinding at sunset. You’ll love the convenience of your attached one-car garage with direct entry through an extra-large laundry room, plus added storage for all your essentials. Whether you’re looking for a full-time home or a relaxing vacation getaway, this Ironwood gem delivers the best of comfort, style, and carefree living. New water heater, too!
Contact an agent
Home facts
- Year built:1998
- Listing ID #:2724581
- Added:1 day(s) ago
- Updated:October 10, 2025 at 04:41 AM
Rooms and interior
- Bedrooms:3
- Total bathrooms:2
- Full bathrooms:2
- Living area:1,312 sq. ft.
Heating and cooling
- Cooling:Central Air, Electric
- Heating:Central, Gas
Structure and exterior
- Roof:Tile
- Year built:1998
- Building area:1,312 sq. ft.
- Lot area:0.15 Acres
Schools
- High school:Palo Verde
- Middle school:Johnson Walter
- Elementary school:Jacobson, Walter E.,Jacobson, Walter E.
Utilities
- Water:Public
Finances and disclosures
- Price:$300,000
- Price per sq. ft.:$228.66
- Tax amount:$1,388
New listings near 8309 Cherry Glaze Avenue #103
- New
 $500,000Active3 beds 3 baths1,818 sq. ft.
$500,000Active3 beds 3 baths1,818 sq. ft.4395 Sunburst Spring Avenue, Las Vegas, NV 89141
MLS# 2723127Listed by: SIMPLY VEGAS - New
 $465,000Active3 beds 2 baths1,427 sq. ft.
$465,000Active3 beds 2 baths1,427 sq. ft.916 Hollandsworth Avenue, Las Vegas, NV 89123
MLS# 2726101Listed by: KELLER WILLIAMS VIP - New
 $584,801Active3 beds 3 baths1,838 sq. ft.
$584,801Active3 beds 3 baths1,838 sq. ft.11905 Angle Cliff Avenue, Las Vegas, NV 89138
MLS# 2726296Listed by: NEW DOOR RESIDENTIAL - New
 $384,995Active3 beds 2 baths1,501 sq. ft.
$384,995Active3 beds 2 baths1,501 sq. ft.6224 Boulder Rise Street, Las Vegas, NV 89115
MLS# 2726315Listed by: KELLER N JADD - New
 $500,000Active3 beds 3 baths1,442 sq. ft.
$500,000Active3 beds 3 baths1,442 sq. ft.10321 Cascading Falls St., Las Vegas, NV 89141
MLS# 2726423Listed by: THE BROKERAGE A RE FIRM - Open Sat, 1 to 5pmNew
 $490,000Active3 beds 3 baths2,021 sq. ft.
$490,000Active3 beds 3 baths2,021 sq. ft.9143 Sea Mink Avenue, Las Vegas, NV 89149
MLS# 2726471Listed by: REALTY ONE GROUP, INC  $850,000Pending4 beds 4 baths2,325 sq. ft.
$850,000Pending4 beds 4 baths2,325 sq. ft.83 Little Haystack Drive, Las Vegas, NV 89138
MLS# 2726479Listed by: NEW ERA REALTY LLC- New
 $440,000Active3 beds 3 baths2,013 sq. ft.
$440,000Active3 beds 3 baths2,013 sq. ft.9181 Wild Briar Lane, Las Vegas, NV 89143
MLS# 2717283Listed by: THE BROKERAGE A RE FIRM - New
 $683,000Active5 beds 4 baths2,801 sq. ft.
$683,000Active5 beds 4 baths2,801 sq. ft.11068 Hunting Hawk Road, Las Vegas, NV 89179
MLS# 2724103Listed by: REDFIN - New
 $825,000Active4 beds 4 baths3,172 sq. ft.
$825,000Active4 beds 4 baths3,172 sq. ft.5921 Lone Ranch Avenue, Las Vegas, NV 89131
MLS# 2725465Listed by: ZAHLER PROPERTIES LLC
