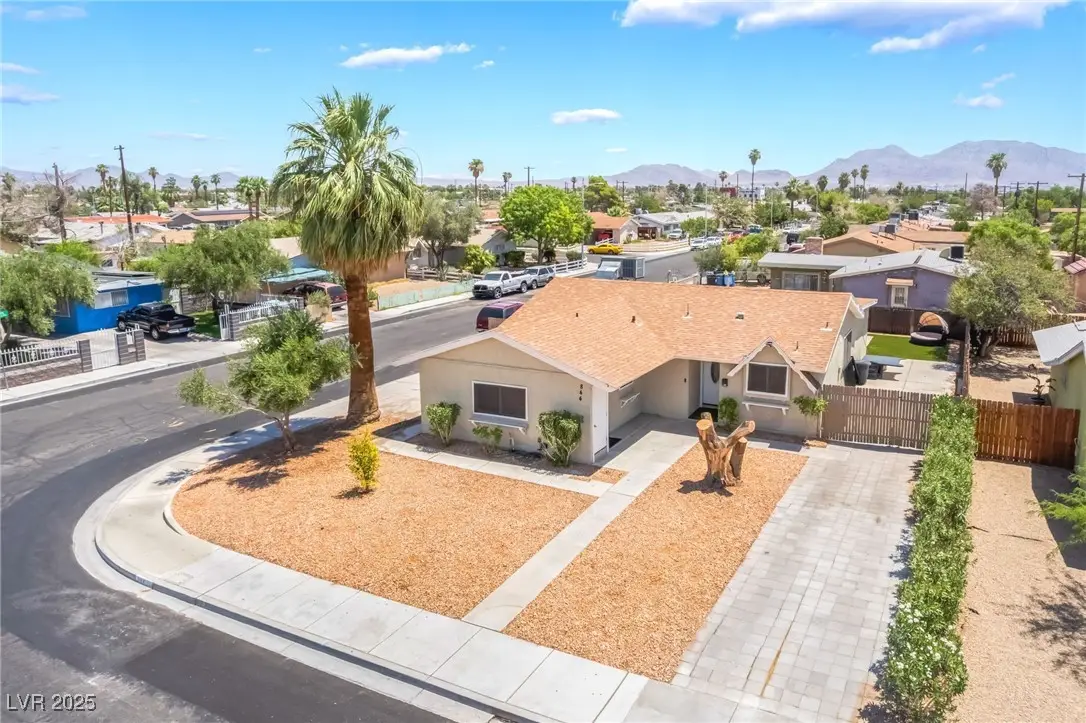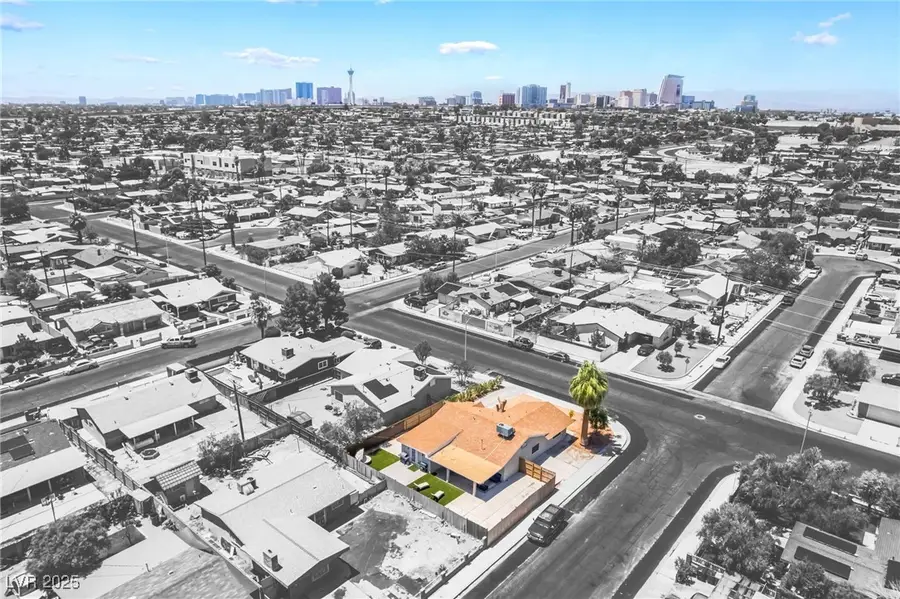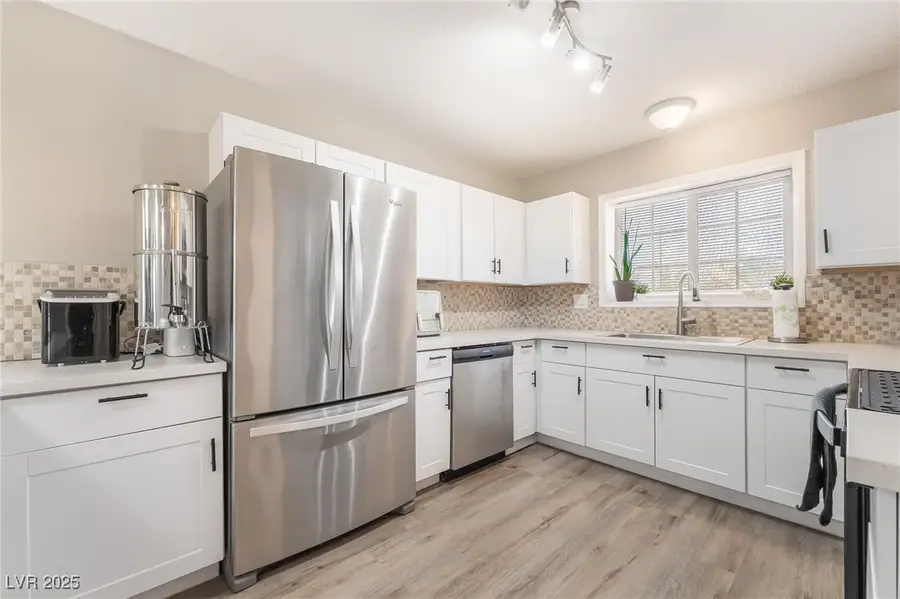844 N 21st Street, Las Vegas, NV 89101
Local realty services provided by:Better Homes and Gardens Real Estate Universal



Listed by:joseph tinnel
Office:lpt realty, llc.
MLS#:2697623
Source:GLVAR
Price summary
- Price:$389,900
- Price per sq. ft.:$324.38
About this home
Step into this stunning, fully remodeled masterpiece located in the desirable Greater Las Vegas 3 community in the vibrant 89101 zip code. This upgraded single-story home features approx. 1,450 sqft of total living space, 4 spacious bedrooms, & 3 full bathrooms. Private Mother-In-Law/Next Gen Suite w/ its own entrance & bath, perfect for guests, extended family, or rental income! Enjoy stylish luxury laminate flooring throughout, fresh modern paint, an extended kitchen w/ a breakfast bar, elegant pendant & recessed lighting, ceiling fans, & dual French doors leading to a private backyard retreat. Situated on a generous corner lot, the home also offers RV/boat parking, a covered patio, & plenty of space to entertain, relax, & make lasting memories. Conveniently located near Downtown Las Vegas, the airport, Lake Mead, Red Rock Canyon, shopping, dining, & more. Seller is open to Buyer/Broker options—this home is packed w/ value & charm. Don't wait, come tour it today before it’s gone!
Contact an agent
Home facts
- Year built:1960
- Listing Id #:2697623
- Added:41 day(s) ago
- Updated:July 14, 2025 at 05:41 PM
Rooms and interior
- Bedrooms:4
- Total bathrooms:3
- Full bathrooms:3
- Living area:1,202 sq. ft.
Heating and cooling
- Cooling:Central Air, Electric
- Heating:Central, Electric
Structure and exterior
- Roof:Shingle
- Year built:1960
- Building area:1,202 sq. ft.
- Lot area:0.15 Acres
Schools
- High school:Rancho
- Middle school:Smith J. D.
- Elementary school:Hewetson, Halle,Hewetson, Halle
Utilities
- Water:Public
Finances and disclosures
- Price:$389,900
- Price per sq. ft.:$324.38
- Tax amount:$886
New listings near 844 N 21st Street
- New
 $950,000Active5 beds 4 baths2,955 sq. ft.
$950,000Active5 beds 4 baths2,955 sq. ft.6975 Obannon Drive, Las Vegas, NV 89117
MLS# 2697359Listed by: SIGNATURE REAL ESTATE GROUP - New
 $695,000Active4 beds 3 baths1,964 sq. ft.
$695,000Active4 beds 3 baths1,964 sq. ft.10338 Trillium Drive, Las Vegas, NV 89135
MLS# 2706998Listed by: REAL BROKER LLC - New
 $827,777Active2 beds 3 baths1,612 sq. ft.
$827,777Active2 beds 3 baths1,612 sq. ft.4575 Dean Martin Drive #2207, Las Vegas, NV 89103
MLS# 2708302Listed by: NORTHCAP RESIDENTIAL - New
 $450,000Active3 beds 4 baths1,844 sq. ft.
$450,000Active3 beds 4 baths1,844 sq. ft.7342 Brisbane Hills Street, Las Vegas, NV 89166
MLS# 2709331Listed by: EXP REALTY - New
 $670,000Active4 beds 3 baths2,410 sq. ft.
$670,000Active4 beds 3 baths2,410 sq. ft.7728 Silver Wells Road, Las Vegas, NV 89149
MLS# 2709533Listed by: BHHS NEVADA PROPERTIES - New
 $739,000Active3 beds 2 baths1,893 sq. ft.
$739,000Active3 beds 2 baths1,893 sq. ft.9641 Balais Drive, Las Vegas, NV 89143
MLS# 2709537Listed by: KELLER WILLIAMS VIP - New
 $2,500,000Active5 beds 5 baths4,988 sq. ft.
$2,500,000Active5 beds 5 baths4,988 sq. ft.8770 Haven Street, Las Vegas, NV 89123
MLS# 2709551Listed by: LAS VEGAS SOTHEBY'S INT'L - New
 $2,400,000Active5 beds 6 baths4,612 sq. ft.
$2,400,000Active5 beds 6 baths4,612 sq. ft.0 Haven Street, Las Vegas, NV 89124
MLS# 2709609Listed by: LAS VEGAS SOTHEBY'S INT'L - Open Fri, 4 to 6pmNew
 $360,000Active2 beds 2 baths1,051 sq. ft.
$360,000Active2 beds 2 baths1,051 sq. ft.25 Barbara Lane #26, Las Vegas, NV 89183
MLS# 2710086Listed by: REAL BROKER LLC - New
 $950,000Active5 beds 5 baths4,344 sq. ft.
$950,000Active5 beds 5 baths4,344 sq. ft.7255 Bold Rock Avenue, Las Vegas, NV 89113
MLS# 2710377Listed by: REDFIN

