8570 Auburn Leaf Street, Las Vegas, NV 89123
Local realty services provided by:Better Homes and Gardens Real Estate Universal
Listed by:leslie e. stewart(702) 526-3404
Office:signature real estate group
MLS#:2712540
Source:GLVAR
Price summary
- Price:$375,000
- Price per sq. ft.:$254.41
- Monthly HOA dues:$90
About this home
Under $400K! **SEE VIRTUAL TOUR** This inviting two-story home sits on one of the largest lots in the community and features a smart, functional layout with two primary bedrooms—each with its own bath and walk-in closet—ideal for a roommate, guest, or multi-generational living. Upstairs offers a spacious loft, perfect as a second living area, office, or playroom. The open kitchen includes a breakfast bar and new refrigerator, while the living room is warmed by a cozy fireplace. Additional highlights include a 6-month-old washer & dryer that convey with the home. Step outside to a covered patio and enjoy community amenities such as a pool, spa, clubhouse, and parks. RV Parking is available adjacent to home for additional cost. A rare find blending comfort, flexibility, and value—all for under $400K!
Contact an agent
Home facts
- Year built:1999
- Listing ID #:2712540
- Added:1 day(s) ago
- Updated:August 29, 2025 at 02:43 AM
Rooms and interior
- Bedrooms:2
- Total bathrooms:3
- Full bathrooms:2
- Half bathrooms:1
- Living area:1,474 sq. ft.
Heating and cooling
- Cooling:Central Air, Electric
- Heating:Central, Gas
Structure and exterior
- Roof:Tile
- Year built:1999
- Building area:1,474 sq. ft.
- Lot area:0.08 Acres
Schools
- High school:Silverado
- Middle school:Schofield Jack Lund
- Elementary school:Beatty, John R.,Beatty, John R.
Utilities
- Water:Public
Finances and disclosures
- Price:$375,000
- Price per sq. ft.:$254.41
- Tax amount:$1,549
New listings near 8570 Auburn Leaf Street
- New
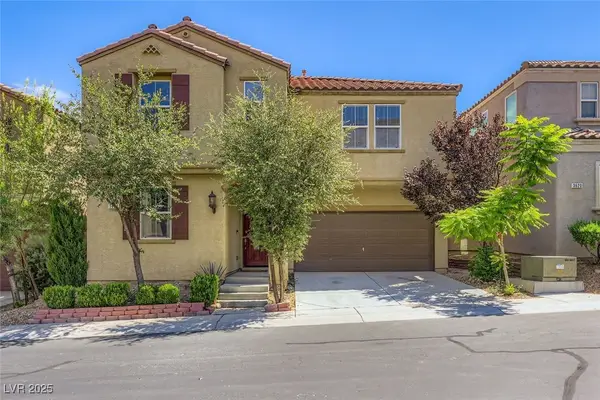 $499,000Active6 beds 3 baths2,424 sq. ft.
$499,000Active6 beds 3 baths2,424 sq. ft.3624 Breman Street, Las Vegas, NV 89129
MLS# 2711313Listed by: KELLER WILLIAMS MARKETPLACE - New
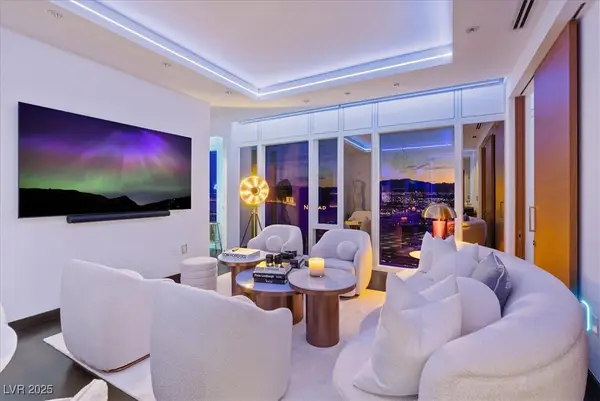 $1,750,000Active1 beds 2 baths1,106 sq. ft.
$1,750,000Active1 beds 2 baths1,106 sq. ft.3750 Las Vegas Boulevard #2911, Las Vegas, NV 89158
MLS# 2712681Listed by: PLATINUM REAL ESTATE PROF - New
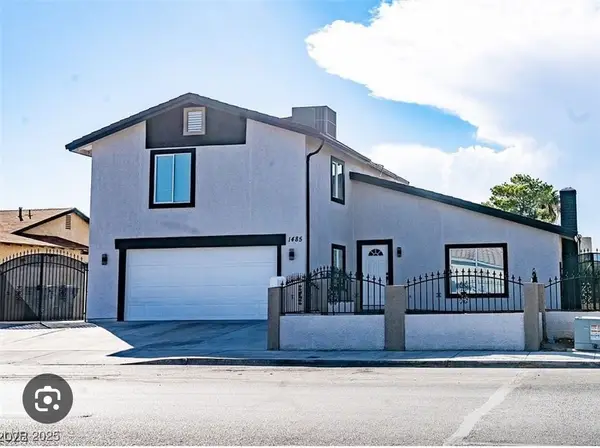 $452,500Active4 beds 3 baths1,562 sq. ft.
$452,500Active4 beds 3 baths1,562 sq. ft.1485 Arden Street, Las Vegas, NV 89104
MLS# 2714103Listed by: REALTY ONE GROUP, INC - Open Sun, 11am to 1pmNew
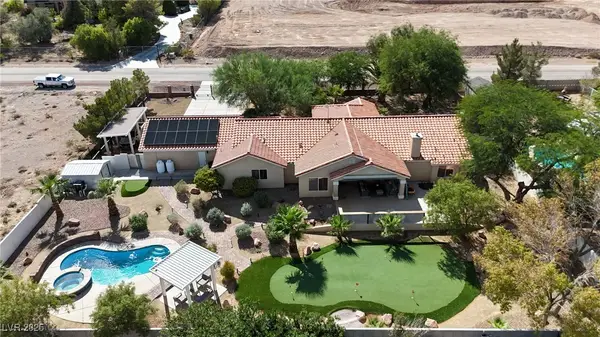 $965,000Active4 beds 3 baths2,618 sq. ft.
$965,000Active4 beds 3 baths2,618 sq. ft.8640 Gagnier Boulevard, Las Vegas, NV 89113
MLS# 2714368Listed by: SIGNATURE REAL ESTATE GROUP - New
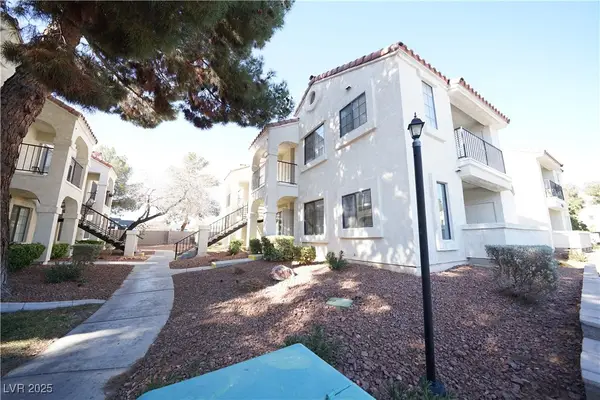 $249,900Active2 beds 2 baths884 sq. ft.
$249,900Active2 beds 2 baths884 sq. ft.4896 Nara Vista Way #104, Las Vegas, NV 89103
MLS# 2713537Listed by: ADG REALTY - New
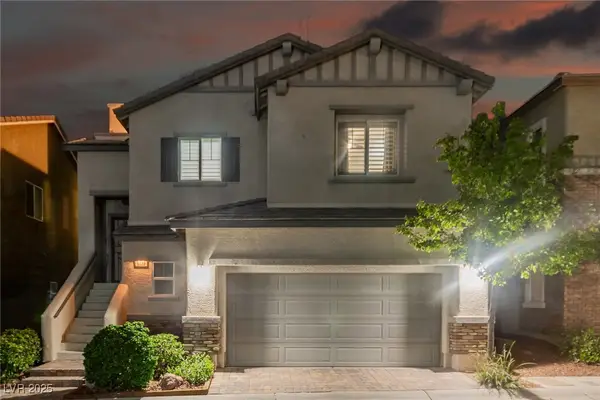 $450,000Active3 beds 3 baths2,131 sq. ft.
$450,000Active3 beds 3 baths2,131 sq. ft.6739 Haymarket Street, Las Vegas, NV 89166
MLS# 2713633Listed by: REAL BROKER LLC - New
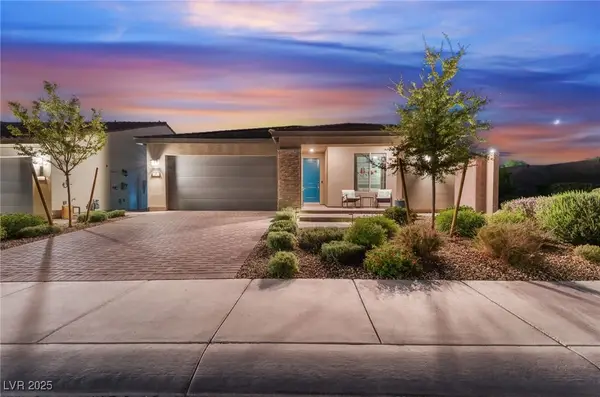 $648,000Active3 beds 2 baths1,841 sq. ft.
$648,000Active3 beds 2 baths1,841 sq. ft.9973 Chrysolite Place, Las Vegas, NV 89143
MLS# 2713734Listed by: LPT REALTY, LLC - New
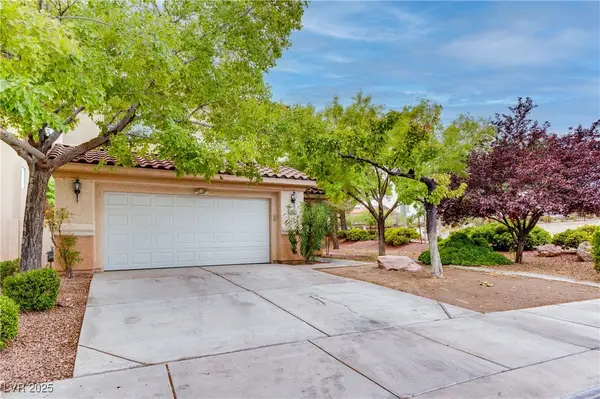 $535,000Active4 beds 3 baths2,254 sq. ft.
$535,000Active4 beds 3 baths2,254 sq. ft.10021 Peseo Cresta Avenue, Las Vegas, NV 89117
MLS# 2714076Listed by: SIMPLY VEGAS - New
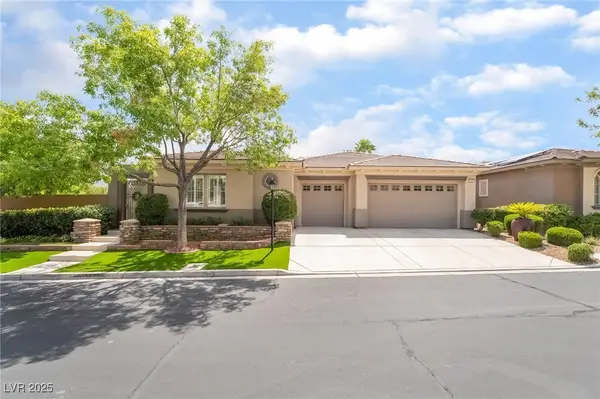 $1,099,999Active3 beds 4 baths2,678 sq. ft.
$1,099,999Active3 beds 4 baths2,678 sq. ft.10457 Abbotsbury Drive, Las Vegas, NV 89135
MLS# 2714267Listed by: KELLER WILLIAMS REALTY LAS VEG
