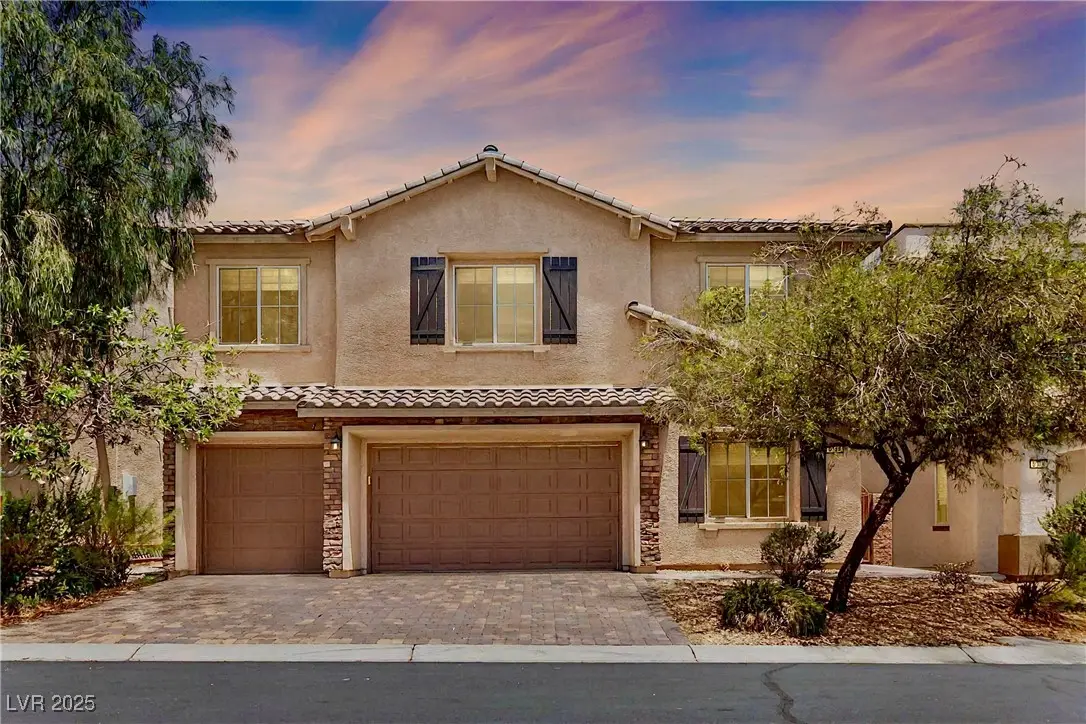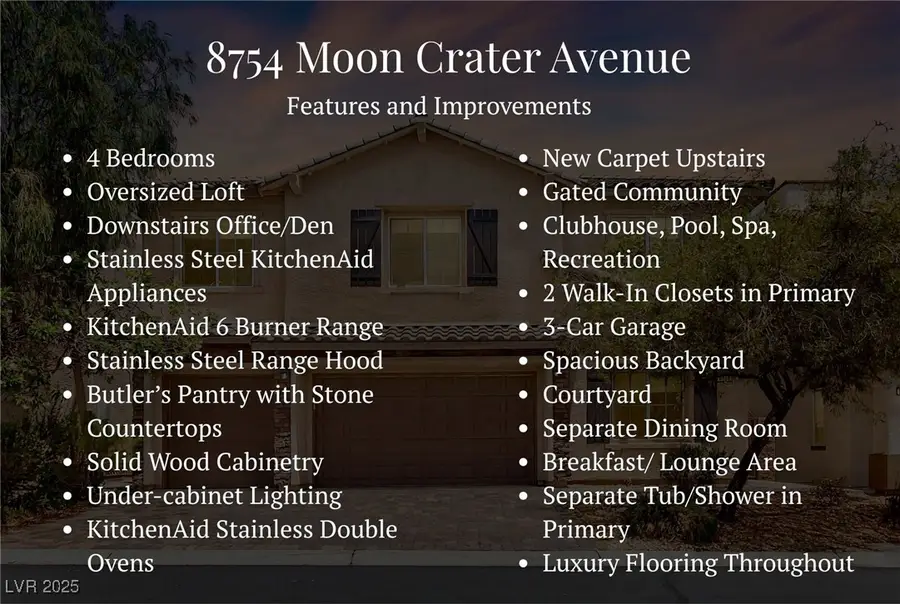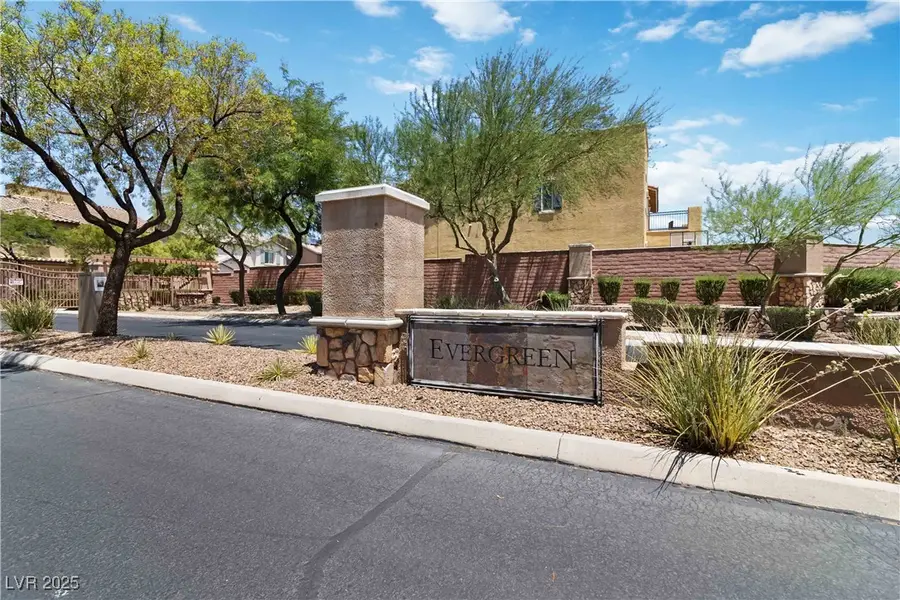8754 Moon Crater Avenue, Las Vegas, NV 89178
Local realty services provided by:Better Homes and Gardens Real Estate Universal



Listed by:amos d. puckett ii702-482-6057
Office:luxury real estate of nevada
MLS#:2707749
Source:GLVAR
Price summary
- Price:$650,000
- Price per sq. ft.:$176.15
- Monthly HOA dues:$123
About this home
FEELS LIKE 5,000sq ft! Motivated Seller! Gated w/ bulter's pantry in a million dollar kitchen, courtyard, downstairs office/den, separate dining room, HUGE upstairs loft. Welcome to this stunning and huge home w/ 1 Office, 1 Loft, 4-bathroom, 3 car garage, tucked inside a highly desirable gated community in Mountains Edge! Fresh paint, brand-new carpet upstairs, & luxury flooring below create a bright, modern feel the moment you walk in. The spacious gourmet kitchen is a true centerpiece of a chef’s dream w/ its high-end finishes, double ovens, large island, & generous counter space. The primary suite features two walk-in closets for all your wardrobe needs. Step outside to a large backyard designed for effortless entertaining or peaceful evenings. Offering resort-style amenities like three sparkling pools, a clubhouse, fitness center, basketball courts, & more.
Contact an agent
Home facts
- Year built:2013
- Listing Id #:2707749
- Added:8 day(s) ago
- Updated:August 06, 2025 at 05:39 PM
Rooms and interior
- Bedrooms:5
- Total bathrooms:4
- Full bathrooms:2
- Half bathrooms:2
- Living area:3,690 sq. ft.
Heating and cooling
- Cooling:Central Air, Electric
- Heating:Central, Gas
Structure and exterior
- Roof:Tile
- Year built:2013
- Building area:3,690 sq. ft.
- Lot area:0.12 Acres
Schools
- High school:Desert Oasis
- Middle school:Gunderson, Barry & June
- Elementary school:Thompson, Tyrone,Thompson, Tyrone
Utilities
- Water:Public
Finances and disclosures
- Price:$650,000
- Price per sq. ft.:$176.15
- Tax amount:$5,146
New listings near 8754 Moon Crater Avenue
- New
 $950,000Active5 beds 4 baths2,955 sq. ft.
$950,000Active5 beds 4 baths2,955 sq. ft.6975 Obannon Drive, Las Vegas, NV 89117
MLS# 2697359Listed by: SIGNATURE REAL ESTATE GROUP - New
 $695,000Active4 beds 3 baths1,964 sq. ft.
$695,000Active4 beds 3 baths1,964 sq. ft.10338 Trillium Drive, Las Vegas, NV 89135
MLS# 2706998Listed by: REAL BROKER LLC - New
 $827,777Active2 beds 3 baths1,612 sq. ft.
$827,777Active2 beds 3 baths1,612 sq. ft.4575 Dean Martin Drive #2207, Las Vegas, NV 89103
MLS# 2708302Listed by: NORTHCAP RESIDENTIAL - New
 $450,000Active3 beds 4 baths1,844 sq. ft.
$450,000Active3 beds 4 baths1,844 sq. ft.7342 Brisbane Hills Street, Las Vegas, NV 89166
MLS# 2709331Listed by: EXP REALTY - New
 $670,000Active4 beds 3 baths2,410 sq. ft.
$670,000Active4 beds 3 baths2,410 sq. ft.7728 Silver Wells Road, Las Vegas, NV 89149
MLS# 2709533Listed by: BHHS NEVADA PROPERTIES - New
 $739,000Active3 beds 2 baths1,893 sq. ft.
$739,000Active3 beds 2 baths1,893 sq. ft.9641 Balais Drive, Las Vegas, NV 89143
MLS# 2709537Listed by: KELLER WILLIAMS VIP - New
 $2,500,000Active5 beds 5 baths4,988 sq. ft.
$2,500,000Active5 beds 5 baths4,988 sq. ft.8770 Haven Street, Las Vegas, NV 89123
MLS# 2709551Listed by: LAS VEGAS SOTHEBY'S INT'L - New
 $2,400,000Active5 beds 6 baths4,612 sq. ft.
$2,400,000Active5 beds 6 baths4,612 sq. ft.0 Haven Street, Las Vegas, NV 89124
MLS# 2709609Listed by: LAS VEGAS SOTHEBY'S INT'L - Open Fri, 4 to 6pmNew
 $360,000Active2 beds 2 baths1,051 sq. ft.
$360,000Active2 beds 2 baths1,051 sq. ft.25 Barbara Lane #26, Las Vegas, NV 89183
MLS# 2710086Listed by: REAL BROKER LLC - New
 $950,000Active5 beds 5 baths4,344 sq. ft.
$950,000Active5 beds 5 baths4,344 sq. ft.7255 Bold Rock Avenue, Las Vegas, NV 89113
MLS# 2710377Listed by: REDFIN

