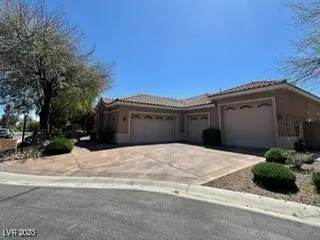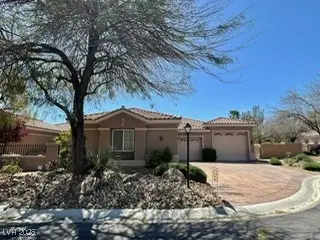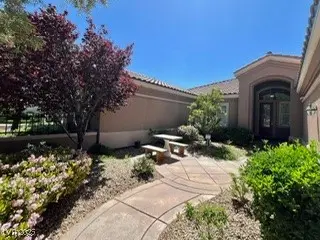8777 Beckett Ridge Avenue, Las Vegas, NV 89149
Local realty services provided by:Better Homes and Gardens Real Estate Universal



Listed by:kelly bishop702-802-9832
Office:rustic elegance nevada living
MLS#:2680409
Source:GLVAR
Price summary
- Price:$1,295,000
- Price per sq. ft.:$337.59
- Monthly HOA dues:$141.67
About this home
Tucked in a private cul-de-sac, this elegant single-story home features a charming courtyard and a luxurious layout with 4 bedrooms (2 primary suites), 4.5 baths, and a den. Highlights include coffered ceilings, plantation shutters, Italian porcelain tile, tankless water heater, exterior cameras, and an oversized 4-car garage with built-ins, a workshop, and 10’ door. The chef’s kitchen boasts quartz counters, stainless appliances, double ovens, built-in fridge, custom spice drawer, under-cabinet lighting, butler’s pantry, and an island that seats 4. The spacious great room offers a fireplace and large bar, perfect for entertaining, while the formal dining room is ideal for gatherings. Primary suite includes dual custom closets. The laundry room is fully equipped with sink and storage. Enjoy resort-style living in the backyard oasis with saltwater pool/spa, waterfall, covered patio, palapa kitchen, and firepit. ---- #SingleStoryLiving #LuxuryRealEstate #VegasHomesForSale #GatedCommunity
Contact an agent
Home facts
- Year built:2004
- Listing Id #:2680409
- Added:100 day(s) ago
- Updated:July 01, 2025 at 10:50 AM
Rooms and interior
- Bedrooms:4
- Total bathrooms:5
- Full bathrooms:4
- Half bathrooms:1
- Living area:3,836 sq. ft.
Heating and cooling
- Cooling:Central Air, Electric
- Heating:Central, Gas
Structure and exterior
- Roof:Tile
- Year built:2004
- Building area:3,836 sq. ft.
- Lot area:0.41 Acres
Schools
- High school:Centennial
- Middle school:Leavitt Justice Myron E
- Elementary school:Allen, Dean La Mar,Allen, Dean La Mar
Utilities
- Water:Public
Finances and disclosures
- Price:$1,295,000
- Price per sq. ft.:$337.59
- Tax amount:$4,500
New listings near 8777 Beckett Ridge Avenue
- New
 $950,000Active5 beds 4 baths2,955 sq. ft.
$950,000Active5 beds 4 baths2,955 sq. ft.6975 Obannon Drive, Las Vegas, NV 89117
MLS# 2697359Listed by: SIGNATURE REAL ESTATE GROUP - New
 $695,000Active4 beds 3 baths1,964 sq. ft.
$695,000Active4 beds 3 baths1,964 sq. ft.10338 Trillium Drive, Las Vegas, NV 89135
MLS# 2706998Listed by: REAL BROKER LLC - New
 $827,777Active2 beds 3 baths1,612 sq. ft.
$827,777Active2 beds 3 baths1,612 sq. ft.4575 Dean Martin Drive #2207, Las Vegas, NV 89103
MLS# 2708302Listed by: NORTHCAP RESIDENTIAL - New
 $450,000Active3 beds 4 baths1,844 sq. ft.
$450,000Active3 beds 4 baths1,844 sq. ft.7342 Brisbane Hills Street, Las Vegas, NV 89166
MLS# 2709331Listed by: EXP REALTY - New
 $670,000Active4 beds 3 baths2,410 sq. ft.
$670,000Active4 beds 3 baths2,410 sq. ft.7728 Silver Wells Road, Las Vegas, NV 89149
MLS# 2709533Listed by: BHHS NEVADA PROPERTIES - New
 $739,000Active3 beds 2 baths1,893 sq. ft.
$739,000Active3 beds 2 baths1,893 sq. ft.9641 Balais Drive, Las Vegas, NV 89143
MLS# 2709537Listed by: KELLER WILLIAMS VIP - New
 $2,500,000Active5 beds 5 baths4,988 sq. ft.
$2,500,000Active5 beds 5 baths4,988 sq. ft.8770 Haven Street, Las Vegas, NV 89123
MLS# 2709551Listed by: LAS VEGAS SOTHEBY'S INT'L - New
 $2,400,000Active5 beds 6 baths4,612 sq. ft.
$2,400,000Active5 beds 6 baths4,612 sq. ft.0 Haven Street, Las Vegas, NV 89124
MLS# 2709609Listed by: LAS VEGAS SOTHEBY'S INT'L - Open Fri, 4 to 6pmNew
 $360,000Active2 beds 2 baths1,051 sq. ft.
$360,000Active2 beds 2 baths1,051 sq. ft.25 Barbara Lane #26, Las Vegas, NV 89183
MLS# 2710086Listed by: REAL BROKER LLC - New
 $950,000Active5 beds 5 baths4,344 sq. ft.
$950,000Active5 beds 5 baths4,344 sq. ft.7255 Bold Rock Avenue, Las Vegas, NV 89113
MLS# 2710377Listed by: REDFIN

