8825-1 S Monte Cristo Way, Las Vegas, NV 89113
Local realty services provided by:Better Homes and Gardens Real Estate Universal

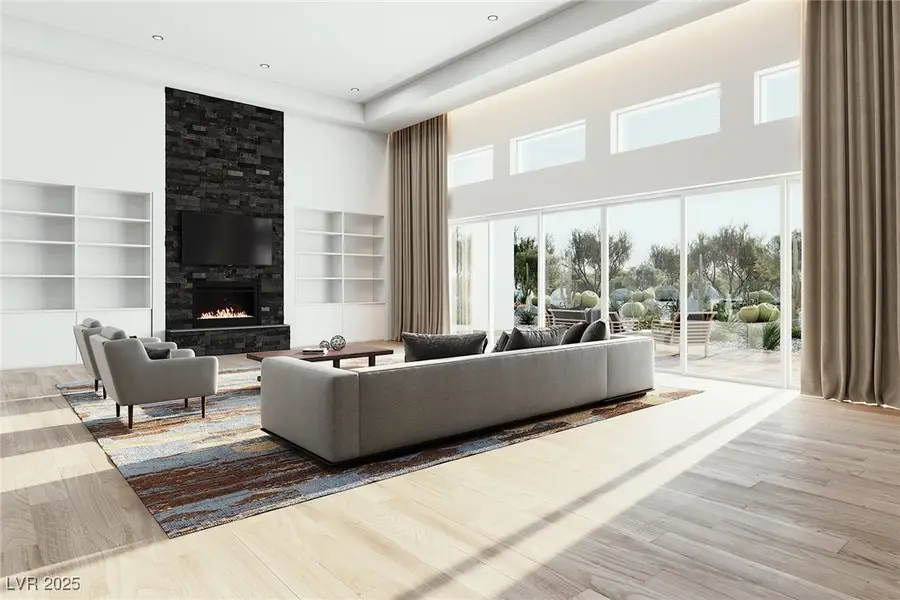

Listed by:randall j. char
Office:las vegas sotheby's int'l
MLS#:2658699
Source:GLVAR
Price summary
- Price:$3,500,000
- Price per sq. ft.:$773.99
About this home
Lot 1 is an exciting opportunity to own your dream oasis in the southwest! This brand new single-story home in an exclusive 4-home community offers luxury living. Set on half an acre featuring a circular drive, RV parking & casita. Step inside through the grand pivot door to 4,522 sqft of sophistication & elegance. The great room boasts a 24x8 slider to the outdoor extended patio, perfect for outdoor living & entertaining overlooking your pristine & tranquil pool & spa. The kitchen is a chef's delight, outfitted with high-end finishes & Viking appliance suite. The main house offers 4 suite beds including a lavish primary retreat with wet room & dual closets & a home theatre to ensure comfort & entertainment. A 3-car garage adds convenience & a detached RV garage is the perfect workshop & storage solution, with an attached casita providing versatility. Don't miss this rare opportunity for paradise living. Schedule your viewing today!
Contact an agent
Home facts
- Year built:2025
- Listing Id #:2658699
- Added:171 day(s) ago
- Updated:August 11, 2025 at 03:11 PM
Rooms and interior
- Bedrooms:5
- Total bathrooms:7
- Full bathrooms:1
- Half bathrooms:2
- Living area:4,522 sq. ft.
Heating and cooling
- Cooling:Central Air, Electric
- Heating:Electric, Multiple Heating Units
Structure and exterior
- Roof:Flat
- Year built:2025
- Building area:4,522 sq. ft.
- Lot area:0.5 Acres
Schools
- High school:Sierra Vista High
- Middle school:Canarelli Lawrence & Heidi
- Elementary school:Steele, Judith D.,Steele, Judith D.
Utilities
- Water:Public
Finances and disclosures
- Price:$3,500,000
- Price per sq. ft.:$773.99
- Tax amount:$1,891
New listings near 8825-1 S Monte Cristo Way
- New
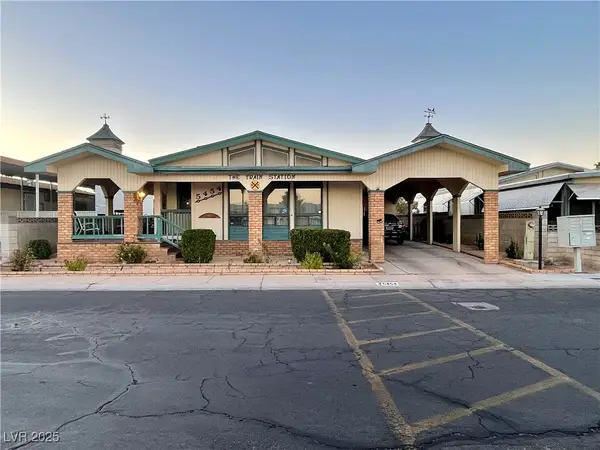 $240,000Active2 beds 2 baths1,344 sq. ft.
$240,000Active2 beds 2 baths1,344 sq. ft.5454 Rio Arriba Drive, Las Vegas, NV 89122
MLS# 2706286Listed by: CARLTON HOLLAND REALTY - New
 $485,000Active4 beds 3 baths2,055 sq. ft.
$485,000Active4 beds 3 baths2,055 sq. ft.7672 Celestial Glow Street, Las Vegas, NV 89123
MLS# 2708160Listed by: GK PROPERTIES - New
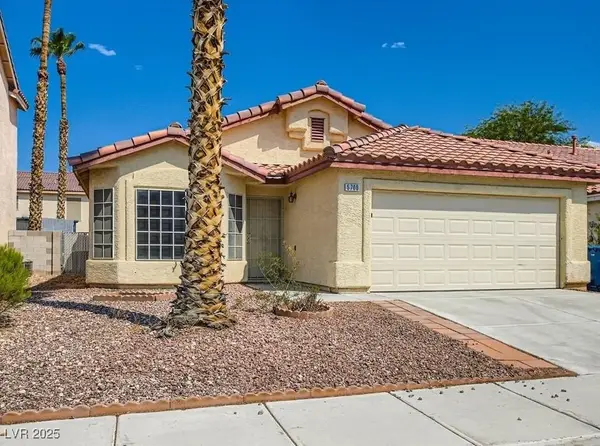 $414,900Active3 beds 2 baths1,608 sq. ft.
$414,900Active3 beds 2 baths1,608 sq. ft.5700 Twilight Chase Street, Las Vegas, NV 89130
MLS# 2709182Listed by: ENTERA REALTY LLC - New
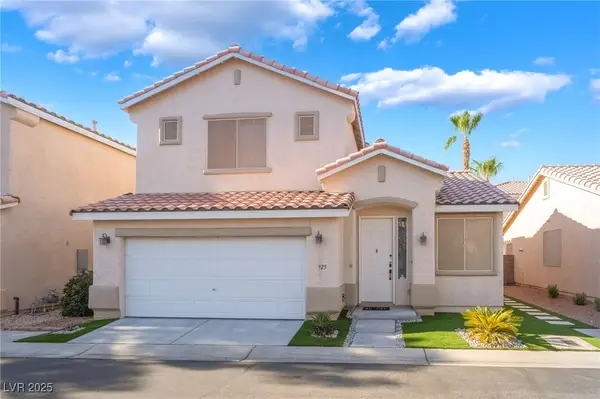 $389,800Active2 beds 2 baths1,395 sq. ft.
$389,800Active2 beds 2 baths1,395 sq. ft.925 Veranda View Avenue, Las Vegas, NV 89123
MLS# 2709262Listed by: HECKER REAL ESTATE & DEVELOP - New
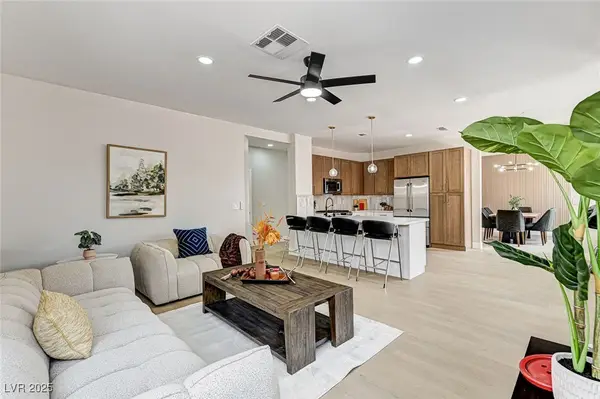 $629,999Active6 beds 4 baths2,556 sq. ft.
$629,999Active6 beds 4 baths2,556 sq. ft.1001 Padre Island Street, Las Vegas, NV 89128
MLS# 2709720Listed by: ADVENT REALTY ELITE - New
 $1,150,000Active6 beds 5 baths3,753 sq. ft.
$1,150,000Active6 beds 5 baths3,753 sq. ft.5900 Thai Coast Street, Las Vegas, NV 89130
MLS# 2710035Listed by: KELLER WILLIAMS REALTY LAS VEG - New
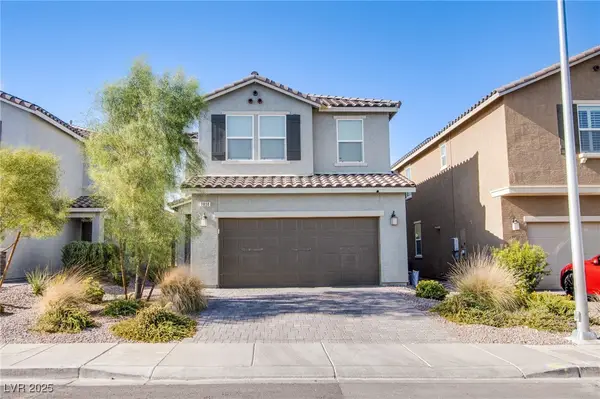 $535,000Active5 beds 3 baths2,137 sq. ft.
$535,000Active5 beds 3 baths2,137 sq. ft.9858 W Meranto Avenue, Las Vegas, NV 89178
MLS# 2710174Listed by: EVOLVE REALTY - New
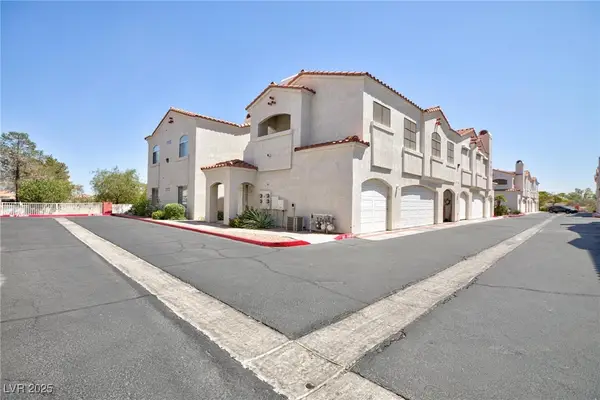 $299,900Active3 beds 2 baths1,298 sq. ft.
$299,900Active3 beds 2 baths1,298 sq. ft.1620 Sandecker Court #104, Las Vegas, NV 89146
MLS# 2710180Listed by: HOMESMART ENCORE - New
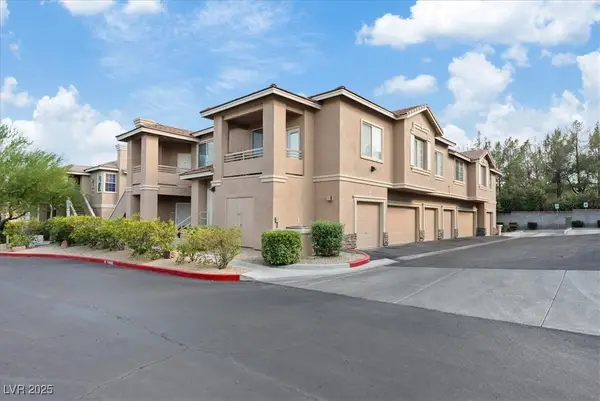 $355,000Active3 beds 2 baths1,299 sq. ft.
$355,000Active3 beds 2 baths1,299 sq. ft.9901 Trailwood Drive #1124, Las Vegas, NV 89134
MLS# 2710205Listed by: REAL BROKER LLC - New
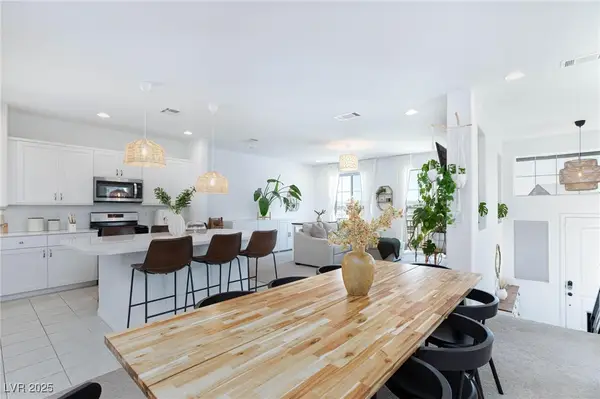 $564,900Active5 beds 3 baths2,641 sq. ft.
$564,900Active5 beds 3 baths2,641 sq. ft.7828 Bright Lodge Street, Las Vegas, NV 89139
MLS# 2710326Listed by: VEGAS REALTY EXPERTS
